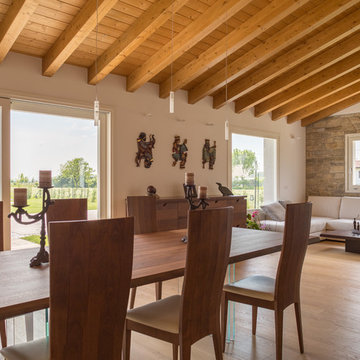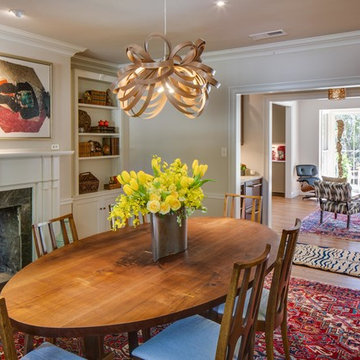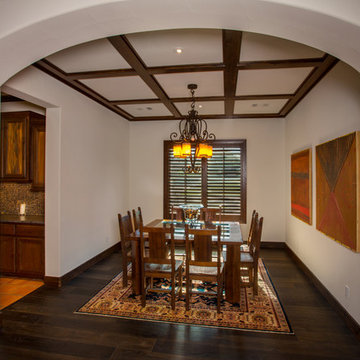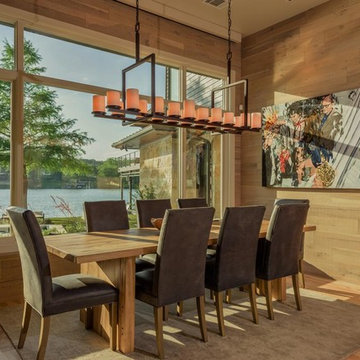Brown Dining Room Design Ideas
Refine by:
Budget
Sort by:Popular Today
181 - 200 of 263,071 photos
Item 1 of 2
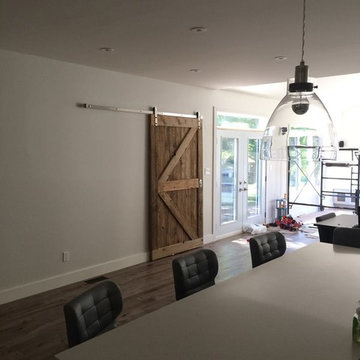
Mid-sized country kitchen/dining combo in San Diego with white walls, light hardwood floors, no fireplace and brown floor.
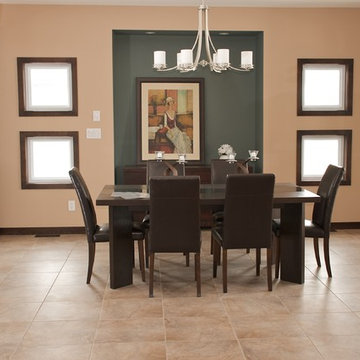
FLOORING SHOWROOM
This is an example of a mid-sized transitional separate dining room in Other with beige walls, ceramic floors and beige floor.
This is an example of a mid-sized transitional separate dining room in Other with beige walls, ceramic floors and beige floor.
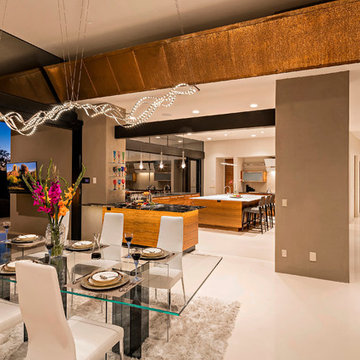
This is an example of a large modern kitchen/dining combo in Phoenix with beige walls, porcelain floors and no fireplace.
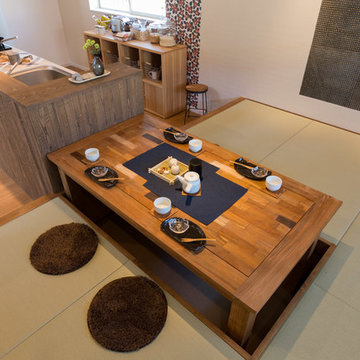
古の味わいとモダンなデザインがミックスされた、味わいのあるダイニングキッチン。
古木や和紙の素材感が、レトロな雰囲気を醸し出します。
海や空をイメージしたアクセントウォールが開放感をさらに高めるリビングは、窓を開け放つと、自然の風が心地よいインナーテラスと一体の空間に。
まるで自然の中にいるかのようにリラックスできる、癒し空間です。
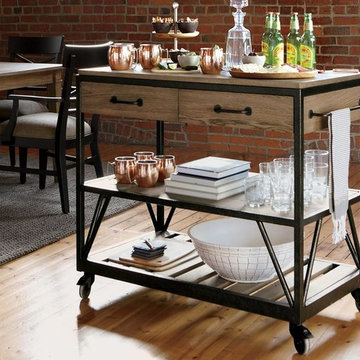
Small industrial open plan dining in New York with red walls, light hardwood floors, no fireplace and beige floor.
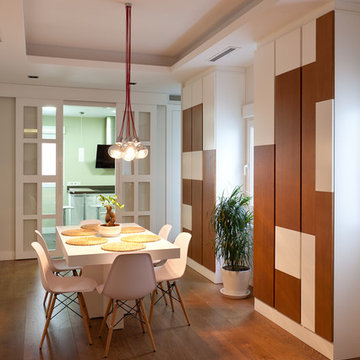
Design ideas for a mid-sized scandinavian open plan dining in Madrid with white walls and medium hardwood floors.
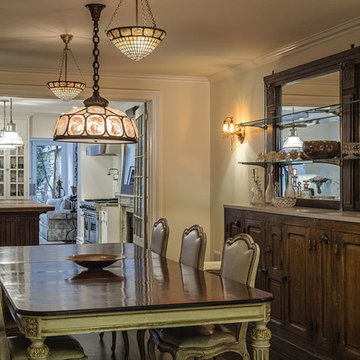
Large traditional separate dining room in New York with beige walls, dark hardwood floors and no fireplace.
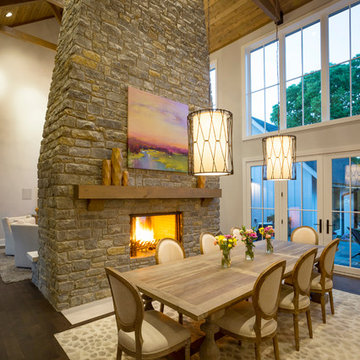
RVP Photography
Inspiration for a country kitchen/dining combo in Cincinnati with grey walls, dark hardwood floors, a two-sided fireplace and a stone fireplace surround.
Inspiration for a country kitchen/dining combo in Cincinnati with grey walls, dark hardwood floors, a two-sided fireplace and a stone fireplace surround.
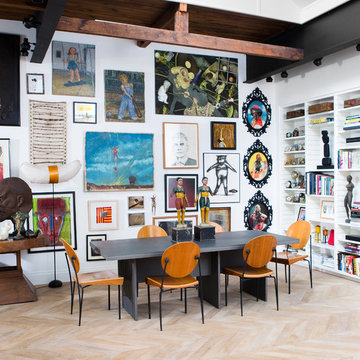
A bold gallery wall backs the dining space of the great room.
Photo by Adam Milliron
Large eclectic open plan dining in Other with white walls, light hardwood floors, no fireplace and beige floor.
Large eclectic open plan dining in Other with white walls, light hardwood floors, no fireplace and beige floor.
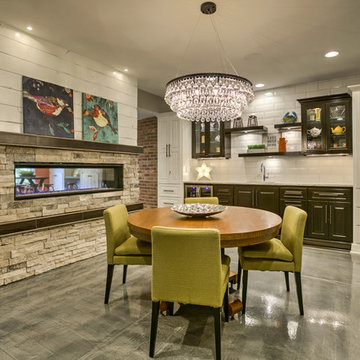
Interior Design by Falcone Hybner Design, Inc. Photos by Amoura Production.
This is an example of a large transitional open plan dining in Omaha with grey walls, a two-sided fireplace, concrete floors, a stone fireplace surround and grey floor.
This is an example of a large transitional open plan dining in Omaha with grey walls, a two-sided fireplace, concrete floors, a stone fireplace surround and grey floor.
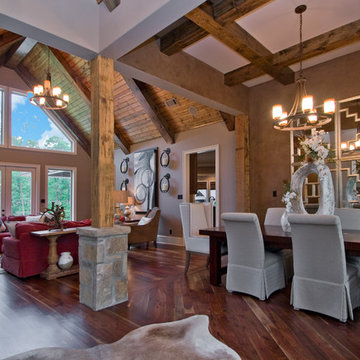
This is an example of a mid-sized country open plan dining in Little Rock with brown walls, dark hardwood floors, no fireplace and brown floor.
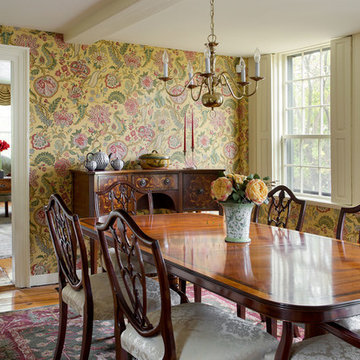
Photo Credit: Eric Roth
This is an example of a traditional separate dining room in Boston with multi-coloured walls and medium hardwood floors.
This is an example of a traditional separate dining room in Boston with multi-coloured walls and medium hardwood floors.
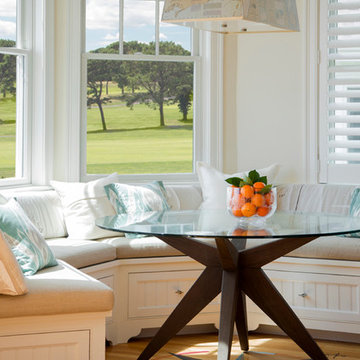
Custom antique "charts" made into a breakfast room fixture. Featuring a nautical artifact and a hand-painted Compass Rose on the flooring.
Design ideas for a mid-sized beach style open plan dining in Boston with beige walls, light hardwood floors, no fireplace and beige floor.
Design ideas for a mid-sized beach style open plan dining in Boston with beige walls, light hardwood floors, no fireplace and beige floor.
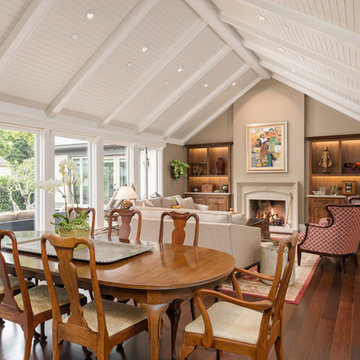
Charming Old World meets new, open space planning concepts. This Ranch Style home turned English Cottage maintains very traditional detailing and materials on the exterior, but is hiding a more transitional floor plan inside. The 49 foot long Great Room brings together the Kitchen, Family Room, Dining Room, and Living Room into a singular experience on the interior. By turning the Kitchen around the corner, the remaining elements of the Great Room maintain a feeling of formality for the guest and homeowner's experience of the home. A long line of windows affords each space fantastic views of the rear yard.
Nyhus Design Group - Architect
Ross Pushinaitis - Photography
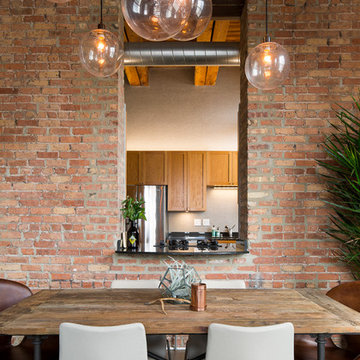
Jacob Hand;
Our client purchased a true Chicago loft in one of the city’s best locations and wanted to upgrade his developer-grade finishes and post-collegiate furniture. We stained the floors, installed concrete backsplash tile to the rafters and tailored his furnishings & fixtures to look as dapper as he does.

This eclectic dining room mixes modern and vintage pieces to create a comfortable yet sophisticated space to entertain friends. The salon style installation feature the client's favorite family photos.
Photo Credit - Christopher Stark
Brown Dining Room Design Ideas
10
