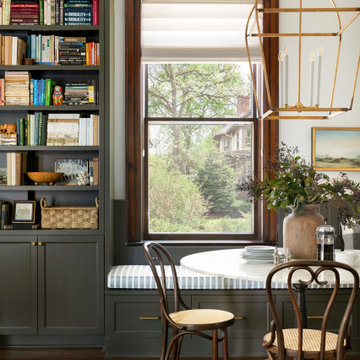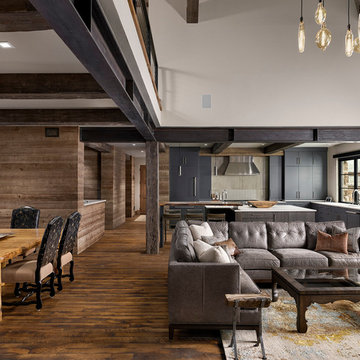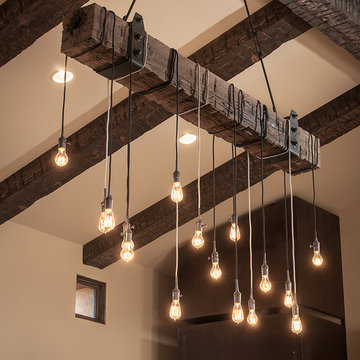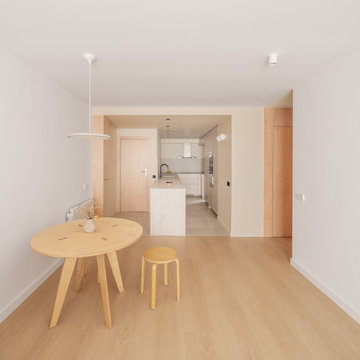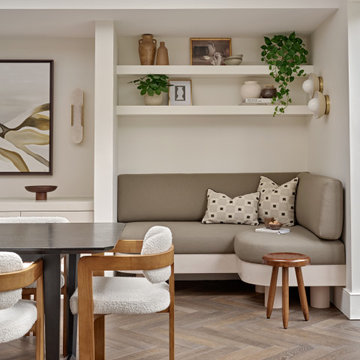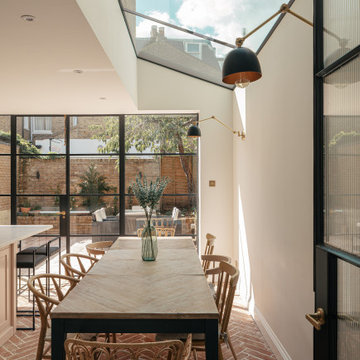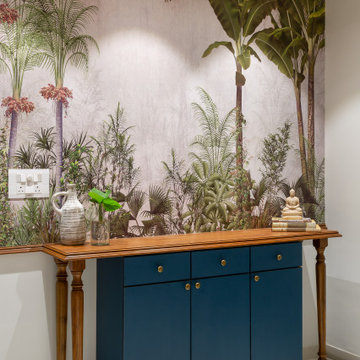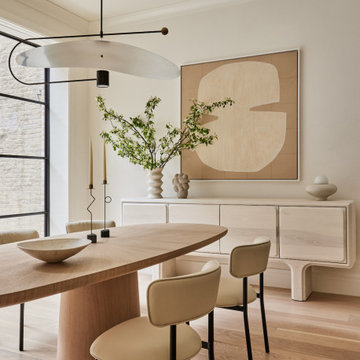Brown Dining Room Design Ideas
Refine by:
Budget
Sort by:Popular Today
261 - 280 of 263,385 photos
Item 1 of 2
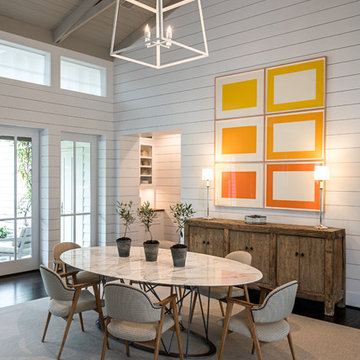
Peter Molick Photography
Inspiration for a large country separate dining room in Houston with white walls and dark hardwood floors.
Inspiration for a large country separate dining room in Houston with white walls and dark hardwood floors.
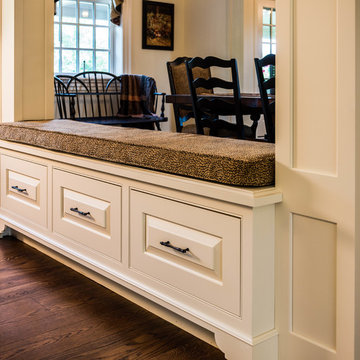
Angle Eye Photography
Design ideas for a traditional open plan dining in Philadelphia with beige walls and dark hardwood floors.
Design ideas for a traditional open plan dining in Philadelphia with beige walls and dark hardwood floors.
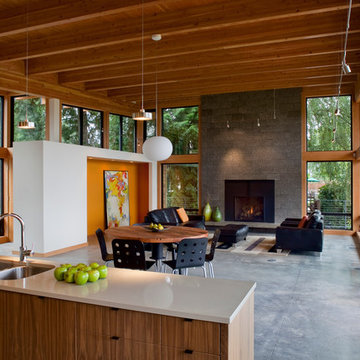
Design ideas for a contemporary dining room in Portland with concrete floors and grey floor.
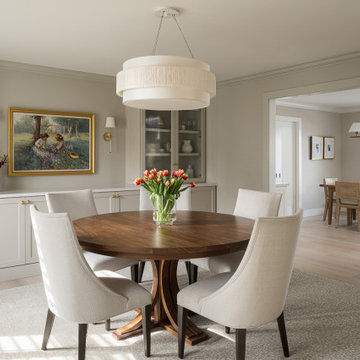
Previously designated as a sitting room, the doorway of the newly renovated dining room underwent expansion, seamlessly integrating it into the kitchen's expansive layout. This strategic alteration enhances the flow and connectivity between these two pivotal spaces, fostering a more cohesive and spacious environment for dining and entertaining purposes.
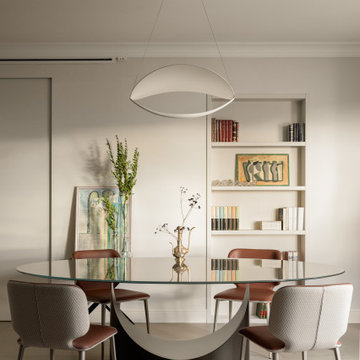
Photo of a large contemporary dining room in Naples with beige walls, porcelain floors and beige floor.
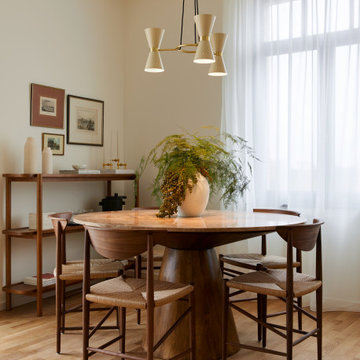
This is an example of a transitional dining room in Berlin with beige walls, medium hardwood floors and brown floor.
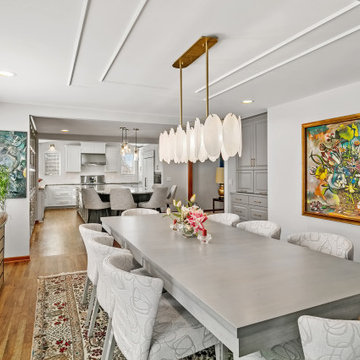
Dining room, connected to the kitchen, with gray and white coloring, floral décor, and modern art on two walls
Photo of an eclectic dining room in Minneapolis.
Photo of an eclectic dining room in Minneapolis.

A feature unique to this house, the inset nook functions like an inverted bay window on the interior, with built-in bench seating included, while simultaneously providing built-in seating for the exterior eating area as well. Large sliding windows allow the boundary to dissolve completely here. Photography: Andrew Pogue Photography.
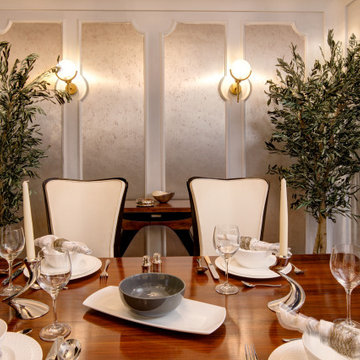
Outside inside, this rear garden was entirely revamped and now links beautifully with the new dining room extension to the kitchen, finished off with fully foldable stackable glazed doors and glazed curved brick cladding - a wonderful and stylish excuse to entertain any season! A flat roof, side stair juts off from the First Floor Study/Den, minimising visual impact on neighbouring properties but maximising this property's features, amenities and enjoyment factor! The glamorous dining room features an antique Art Deco rose wood table and matching chairs in ivory leather overlooked by an antique Art Deco alabaster chandelier, the panelled walls with metallic wallpaper (thanks @Arte) reflect the warmth and style of the room as it opens to the outside.
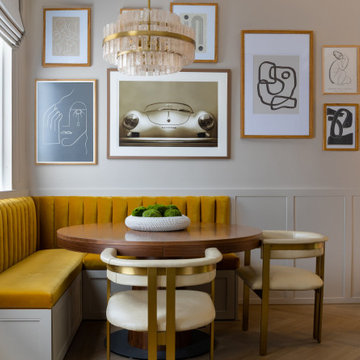
We changed the tiled flooring to herringbone engineered wood with a gold metal inlay to frame the space and add the detailing. I created panelling on all the walls, but inside some are hidden storage and a drinks bar. The banquette was designed to work with the L Shaped space and then we carried on the panelling to create a gallery art wall above. Roman blinds were then added to give a warm and cosy feel for evening entertaining.
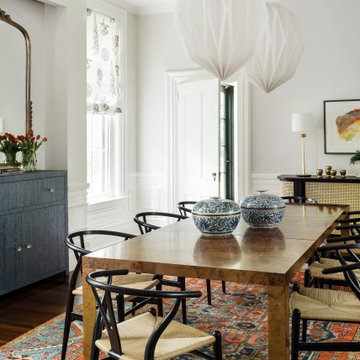
This is an example of a large transitional separate dining room in Boston with white walls, dark hardwood floors and brown floor.
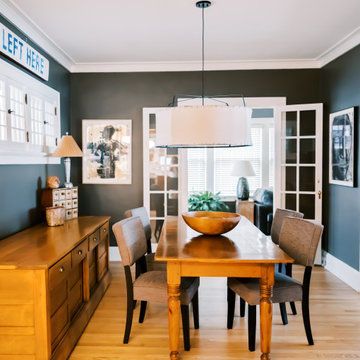
Project by Wiles Design Group. Their Cedar Rapids-based design studio serves the entire Midwest, including Iowa City, Dubuque, Davenport, and Waterloo, as well as North Missouri and St. Louis.
For more about Wiles Design Group, see here: https://wilesdesigngroup.com/
To learn more about this project, see here: https://wilesdesigngroup.com/ecletic-and-warm-home
Brown Dining Room Design Ideas
14
