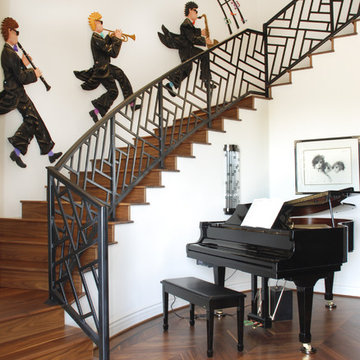8,942 Contemporary Home Design Photos
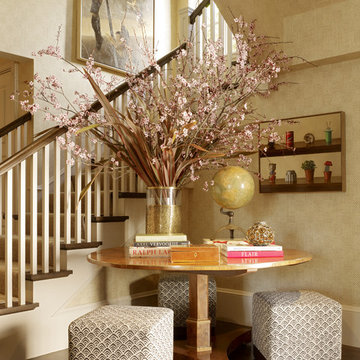
JDG designed the interiors of this smartly tailored Pacific Heights home for a client with a great eye for art, antiques and custom furnishings.
Photos by Matthew Millman
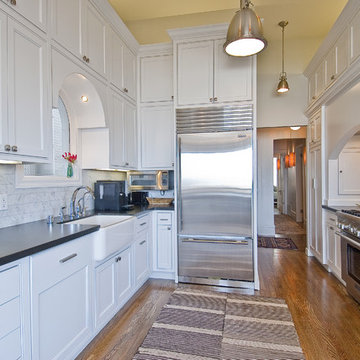
Jacob Elliott Photography
Inspiration for a contemporary separate kitchen in San Francisco with stainless steel appliances, a farmhouse sink, white cabinets, white splashback, beaded inset cabinets and marble splashback.
Inspiration for a contemporary separate kitchen in San Francisco with stainless steel appliances, a farmhouse sink, white cabinets, white splashback, beaded inset cabinets and marble splashback.
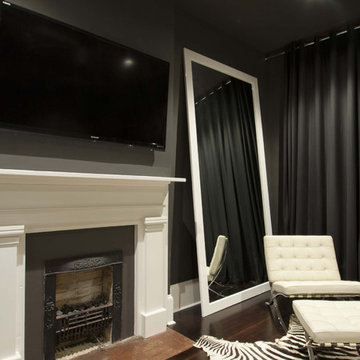
master suite fireplace with classic furnishings
Photo of a large contemporary master bedroom in New Orleans with a standard fireplace, grey walls, dark hardwood floors, brown floor and a plaster fireplace surround.
Photo of a large contemporary master bedroom in New Orleans with a standard fireplace, grey walls, dark hardwood floors, brown floor and a plaster fireplace surround.
Find the right local pro for your project
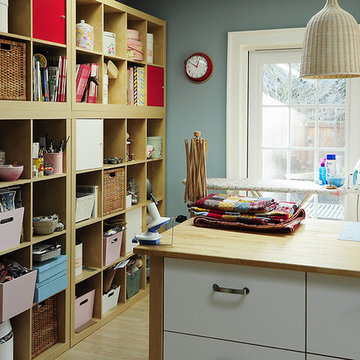
Photo by Julie Smith © 2012 Houzz
Inspiration for a contemporary craft room in Portland with blue walls and light hardwood floors.
Inspiration for a contemporary craft room in Portland with blue walls and light hardwood floors.
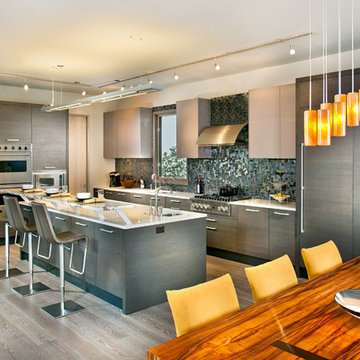
Level Three: Base and tall cabinets in grey-stained European oak are topped with quartz countertops.
The bronze leather bar stools are height-adjustable, from bar-height to table-height and any height in between. They're perfect for extra seating, as needed, in the living and dining room areas.
Photograph © Darren Edwards, San Diego
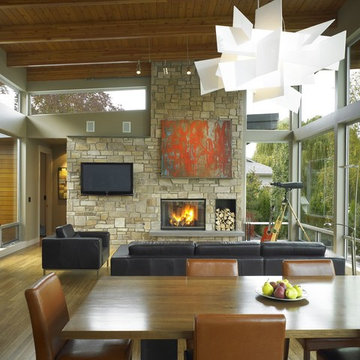
Photo: Patrick Barta
Inspiration for a contemporary living room in Seattle with a stone fireplace surround.
Inspiration for a contemporary living room in Seattle with a stone fireplace surround.
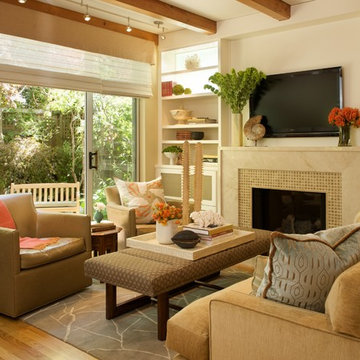
Patrik Argast
Inspiration for a contemporary living room in San Francisco with a tile fireplace surround.
Inspiration for a contemporary living room in San Francisco with a tile fireplace surround.
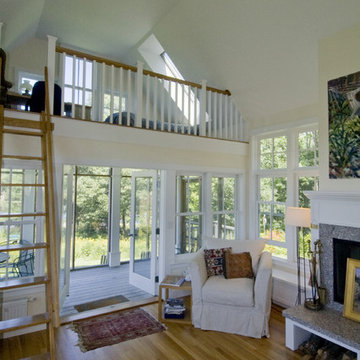
Photo by Robert Perron
A house built in phases- here is the Phase 2 living room with loft.
Plans for this house are available through our Lucia's Little Houses division: www.luciaslittlehouses.com
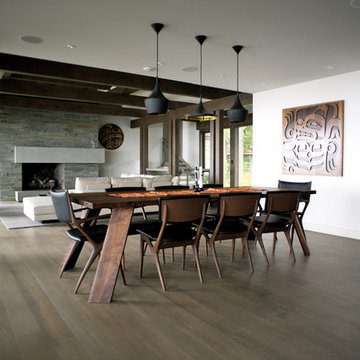
Woodvalley Residence
Custom Dining Table designed in collaboration with Christian Woo | http://www.christianwoo.com
The Issa Dinning Chairs are made in Japan at the Takumi Kohgei workshop and designed by Noriyuki Ebina, available in North America only at Kozai Modern in Vancouver.
Bear wall panel | Commission Artwork by Sabina Hill Design Inc. | www.sabinahill.com
Beat Pendant Lighting by Tom Dixon | http://www.tomdixon.net - available at Inform Interiors | http://www.informinteriors.com
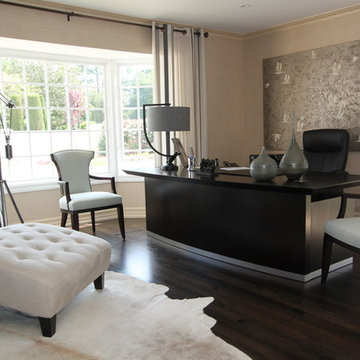
Contemporary home office in San Francisco with beige walls, dark hardwood floors and a freestanding desk.
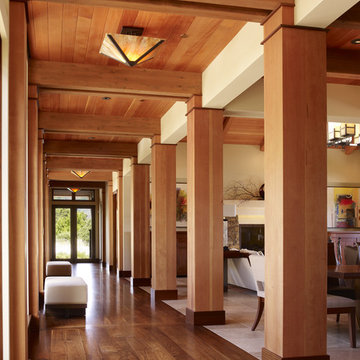
Who says green and sustainable design has to look like it? Designed to emulate the owner’s favorite country club, this fine estate home blends in with the natural surroundings of it’s hillside perch, and is so intoxicatingly beautiful, one hardly notices its numerous energy saving and green features.
Durable, natural and handsome materials such as stained cedar trim, natural stone veneer, and integral color plaster are combined with strong horizontal roof lines that emphasize the expansive nature of the site and capture the “bigness” of the view. Large expanses of glass punctuated with a natural rhythm of exposed beams and stone columns that frame the spectacular views of the Santa Clara Valley and the Los Gatos Hills.
A shady outdoor loggia and cozy outdoor fire pit create the perfect environment for relaxed Saturday afternoon barbecues and glitzy evening dinner parties alike. A glass “wall of wine” creates an elegant backdrop for the dining room table, the warm stained wood interior details make the home both comfortable and dramatic.
The project’s energy saving features include:
- a 5 kW roof mounted grid-tied PV solar array pays for most of the electrical needs, and sends power to the grid in summer 6 year payback!
- all native and drought-tolerant landscaping reduce irrigation needs
- passive solar design that reduces heat gain in summer and allows for passive heating in winter
- passive flow through ventilation provides natural night cooling, taking advantage of cooling summer breezes
- natural day-lighting decreases need for interior lighting
- fly ash concrete for all foundations
- dual glazed low e high performance windows and doors
Design Team:
Noel Cross+Architects - Architect
Christopher Yates Landscape Architecture
Joanie Wick – Interior Design
Vita Pehar - Lighting Design
Conrado Co. – General Contractor
Marion Brenner – Photography
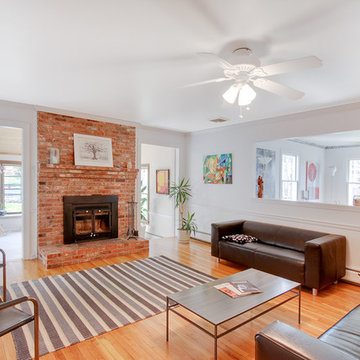
Living room with a "window" view into the family room. Photography: Audrey Kerchner
Photo of a contemporary living room in New York with white walls, a standard fireplace and a brick fireplace surround.
Photo of a contemporary living room in New York with white walls, a standard fireplace and a brick fireplace surround.
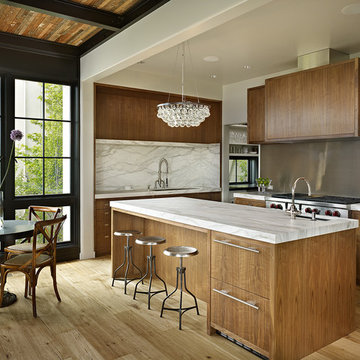
The kitchen is a warm and functional space that utilizes custom walnut cabinetry, stainless steel, and extra-thick calacatta marble.
Photo of a contemporary kitchen in Seattle with stainless steel appliances, flat-panel cabinets, dark wood cabinets, marble benchtops, white splashback and marble splashback.
Photo of a contemporary kitchen in Seattle with stainless steel appliances, flat-panel cabinets, dark wood cabinets, marble benchtops, white splashback and marble splashback.
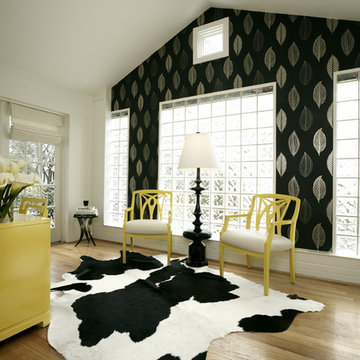
design by Pulp Design Studios | http://pulpdesignstudios.com/
photo by Kevin Dotolo | http://kevindotolo.com/
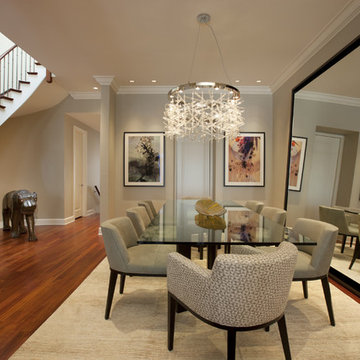
Photo of a contemporary dining room in Chicago with beige walls, dark hardwood floors and brown floor.
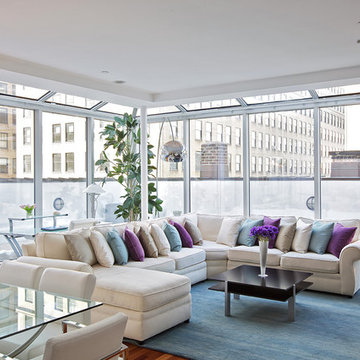
The sectional sofa takes center stage in this open living space. The designer created a comfortable, fun and eclectic seating area giving ample space to gather with friends and family.
A startling accent over arches the sofa. The silver arc lamp introduces another architectural dimension into the space, accentuating the grandeur of the space.
Concealed within the continuity of the dining room, the office space showcases an opaque glass desk and white leather office chair.
Photographer: Scott Morris
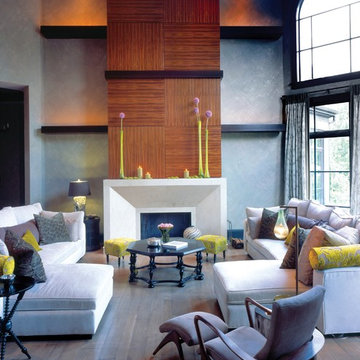
A contemporary, organic and simultaneously glamorous transformation of a home in Nashville, TN.
Photo of a contemporary living room in Nashville with grey walls.
Photo of a contemporary living room in Nashville with grey walls.
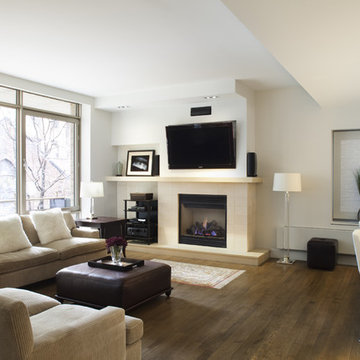
© Robert Granoff
www.robertgranoff.com
http://prestigecustom.com/
Photo of a contemporary open concept living room in New York with white walls, dark hardwood floors, a standard fireplace and a wall-mounted tv.
Photo of a contemporary open concept living room in New York with white walls, dark hardwood floors, a standard fireplace and a wall-mounted tv.
8,942 Contemporary Home Design Photos
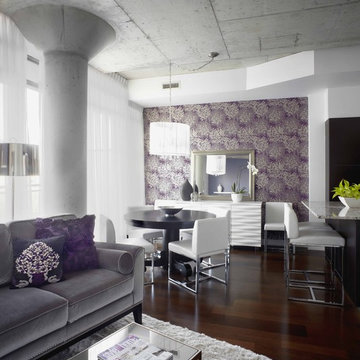
A warm and modern living-dining room, complete with leather counter chairs and purple accents.
Design ideas for a contemporary living room in Toronto with purple walls.
Design ideas for a contemporary living room in Toronto with purple walls.
7



















