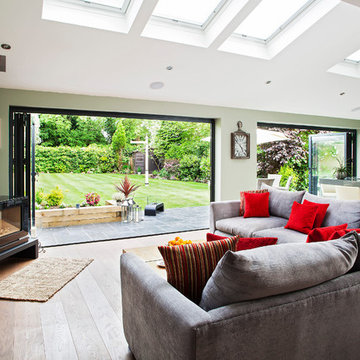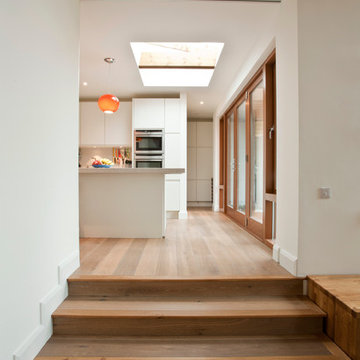4,552 Contemporary Home Design Photos
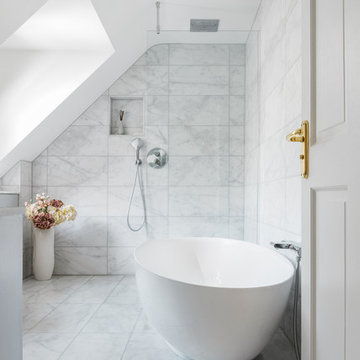
This is an example of a mid-sized contemporary master wet room bathroom in Cambridgeshire with a freestanding tub, marble, grey walls, marble floors, white floor, an open shower and gray tile.
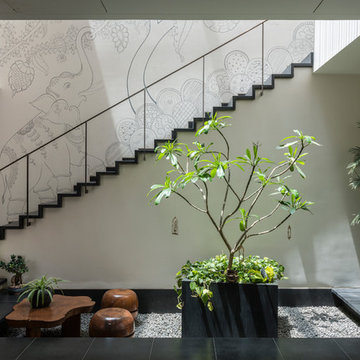
Design ideas for a mid-sized contemporary straight staircase in Other with metal railing.
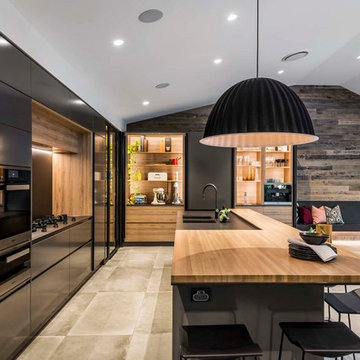
With significant internal wall remodelling, we removed an existing bedroom and utilised a lounge room to pave the way for a large open plan kitchen and dining area. We also removed an unwanted file storage room that backed onto the study and existing kitchen which allowed to the installation of a fully insulated temperature controlled cellar.
A galley style kitchen was selected for the space and at the heart of the design is a large island bench that focuses on engagement and congregation and provides seating for 6. Acting as the activity hub of the kitchen, the island consists of split level benchtop which provides additional serving space for this family of avid entertainers.
A standout feature is the large utility working wall that can be fully concealed when not in use and when open reveals not only a functional space but beautiful oak joinery and LED lit display shelving.
The modern design of the kitchen is seen through the clean lines which are given an edge through the layering of materials resulting in a striking and rich palette. The all-black kitchen works well with the natural finishes and rawness of the timber finishes. The refined lines of the slimline Dekton benchtops complimented by the dark 2-pac and large format tiles make for a timeless scheme with an industrial edge. A fireplace was installed in the seating nook off the kitchen which was clad in rustic recycled timber, creating a textural element as well as bringing warmth and a sense of softness to the large space.
Find the right local pro for your project
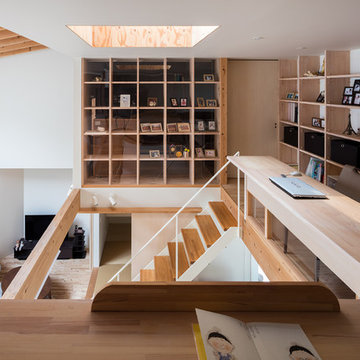
山内 紀人
Contemporary home office in Other with a library, white walls, medium hardwood floors, a built-in desk and brown floor.
Contemporary home office in Other with a library, white walls, medium hardwood floors, a built-in desk and brown floor.
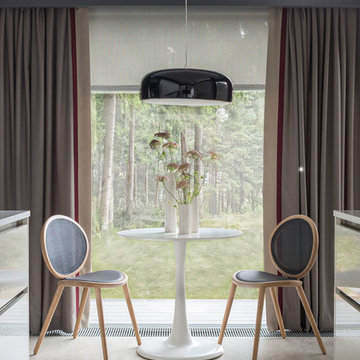
Дизайнер - Татьяна Иванова
Фотограф - Евгений Кулибаба
Флорист - Евгения Безбородова
Фарфор - Тема Сюлев
Design ideas for a mid-sized contemporary eat-in kitchen in Moscow with porcelain floors, beige floor, flat-panel cabinets and white cabinets.
Design ideas for a mid-sized contemporary eat-in kitchen in Moscow with porcelain floors, beige floor, flat-panel cabinets and white cabinets.
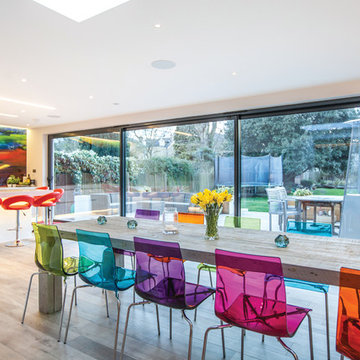
This is an example of a large contemporary open plan dining in London with white walls and light hardwood floors.
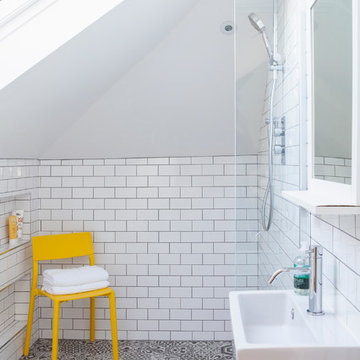
Photo of a small contemporary master bathroom in Surrey with an open shower, a wall-mount toilet, white tile, white walls, ceramic floors, a wall-mount sink, subway tile and an open shower.
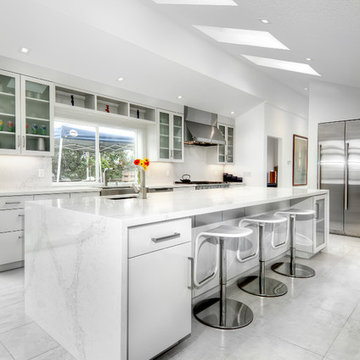
This is an example of a large contemporary l-shaped kitchen in San Diego with an undermount sink, glass-front cabinets, white cabinets, white splashback, stainless steel appliances, with island, marble benchtops, stone slab splashback, marble floors and white floor.
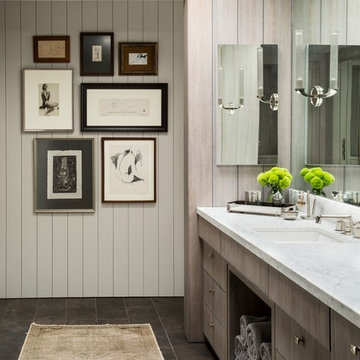
Design by Will Wick
This is an example of a contemporary master bathroom in New York with flat-panel cabinets, white walls and an undermount sink.
This is an example of a contemporary master bathroom in New York with flat-panel cabinets, white walls and an undermount sink.
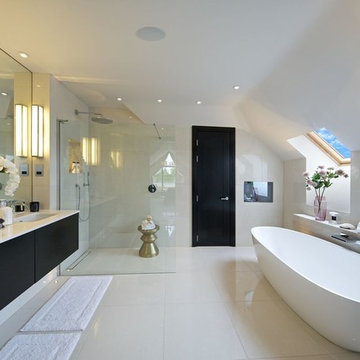
This is an example of a contemporary bathroom in Hertfordshire with flat-panel cabinets, a curbless shower, an undermount sink, dark wood cabinets, an alcove tub, white tile, porcelain tile, white walls, porcelain floors, engineered quartz benchtops and an open shower.
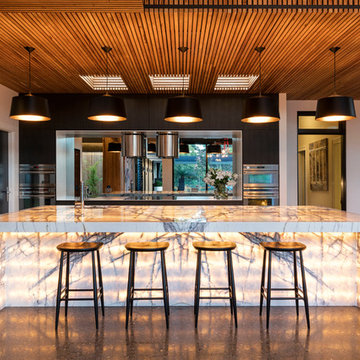
Tom Ferguson
Photo of a large contemporary l-shaped kitchen in Wollongong with an undermount sink, mirror splashback, stainless steel appliances and with island.
Photo of a large contemporary l-shaped kitchen in Wollongong with an undermount sink, mirror splashback, stainless steel appliances and with island.
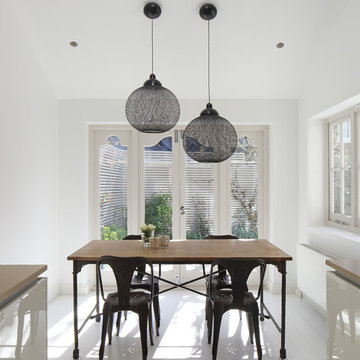
Inspiration for a mid-sized contemporary kitchen/dining combo in London with white walls, ceramic floors and no fireplace.
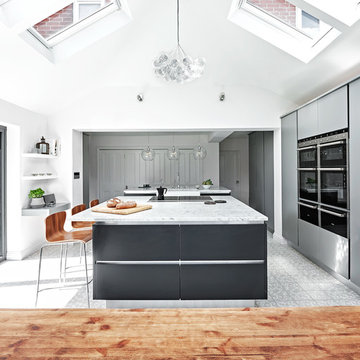
Bloomsbury encaustic tiles from Artisans of Devizes.
This is an example of a large contemporary single-wall eat-in kitchen in Wiltshire with a farmhouse sink, flat-panel cabinets, grey cabinets, marble benchtops, stainless steel appliances, ceramic floors and multiple islands.
This is an example of a large contemporary single-wall eat-in kitchen in Wiltshire with a farmhouse sink, flat-panel cabinets, grey cabinets, marble benchtops, stainless steel appliances, ceramic floors and multiple islands.
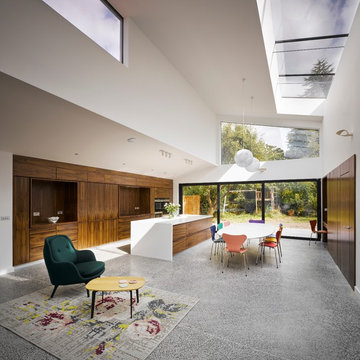
Ros Kavanagh
Design ideas for a contemporary open plan kitchen in Dublin with flat-panel cabinets, medium wood cabinets and with island.
Design ideas for a contemporary open plan kitchen in Dublin with flat-panel cabinets, medium wood cabinets and with island.
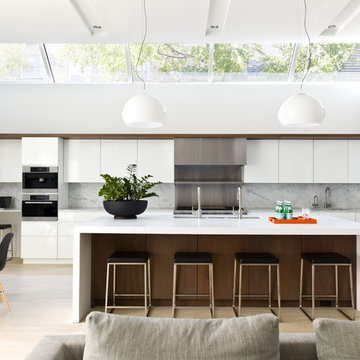
Looking into into the kitchen from the adjacent family room. The doors to the patio are just out of view to the left. To the right is the open air atrium. The skylights bring in abundant light, leaving the walls free for a long run of cabinetry. The over-sized island is used for informal meals and homework. The table to the left is used by the parents and two children for dinners and weekend pancakes.
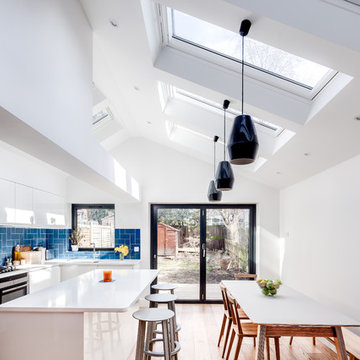
The brief focussed on creating a large living space to the rear of the property, freeing up floor area at the front to add an additional bedroom, WC, and utility. Set within a five-storey terraced property the extensive reconfiguration and extension at lower ground floor presented a number of technical and strategic issues. Through a series of substantial structural interventions, we were able to create a large open plan kitchen/living/dining with direct access to the garden.
In order to minimise the impact on neighbours outside whilst maximising a sense of space and volume inside, a deep pitched roof extension with large skylights was added. The resulting space, vaulted with large floor to ceiling heights and bathed in natural light, provides an open plan living arrangement suitable for a growing family.
Photographer: Simon Maxwell
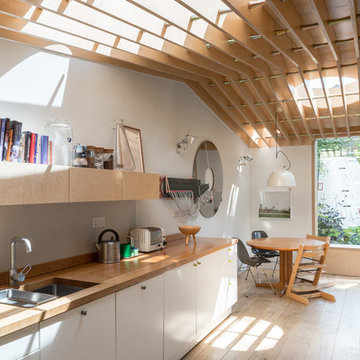
This beautiful kitchen extension has a plywood timber ribbed ceiling that allows the light to seep down through the structure creating wonderful shapes to a magical effect.
4,552 Contemporary Home Design Photos
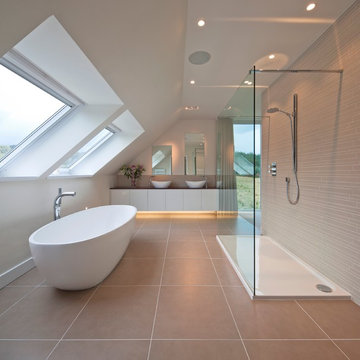
Inspiration for a large contemporary bathroom in Other with flat-panel cabinets, white cabinets, a freestanding tub, an open shower, beige tile, a vessel sink and an open shower.
4



















