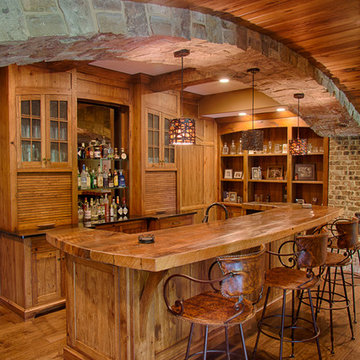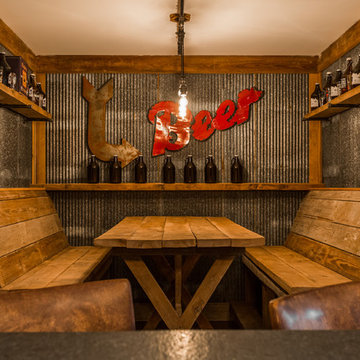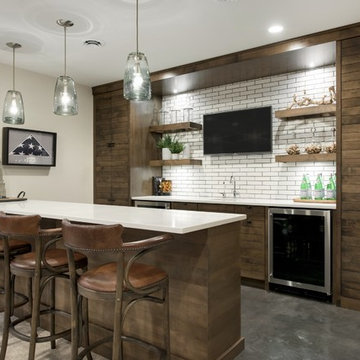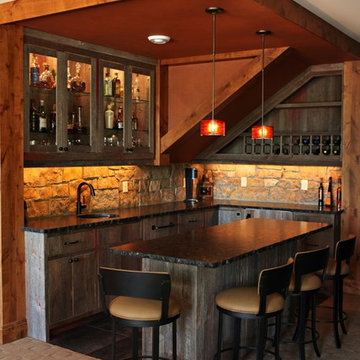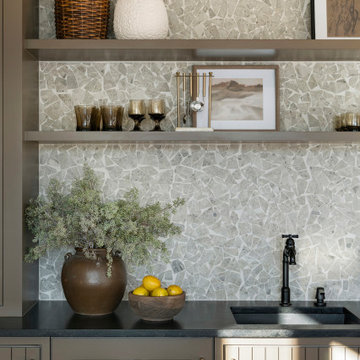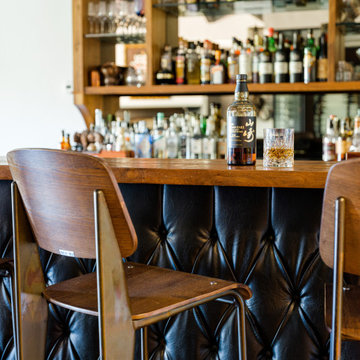Country Home Bar Design Ideas
Refine by:
Budget
Sort by:Popular Today
121 - 140 of 9,719 photos
Item 1 of 2
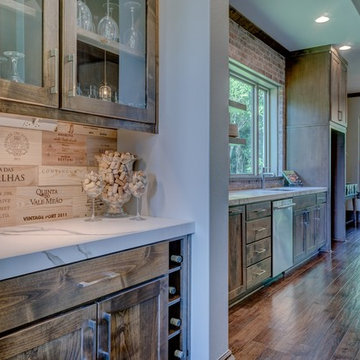
Photo of a mid-sized country single-wall home bar in Indianapolis with shaker cabinets, medium wood cabinets, marble benchtops, timber splashback and medium hardwood floors.
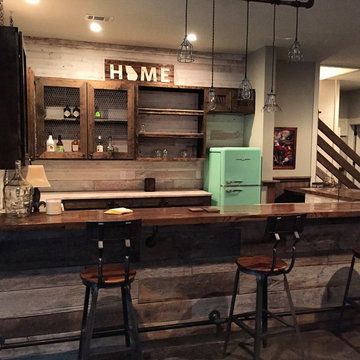
Design ideas for a mid-sized country u-shaped seated home bar in Atlanta with glass-front cabinets, dark wood cabinets, wood benchtops, beige splashback, timber splashback and brown benchtop.
Find the right local pro for your project
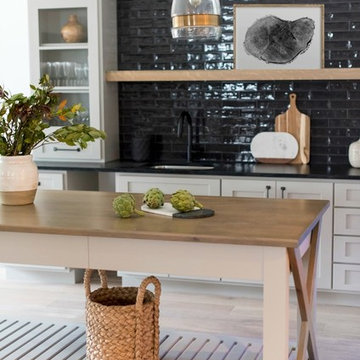
Sarah Shields
Photo of a mid-sized country single-wall wet bar in Indianapolis with medium hardwood floors, an undermount sink, shaker cabinets, white cabinets, wood benchtops, black splashback, subway tile splashback, beige floor and beige benchtop.
Photo of a mid-sized country single-wall wet bar in Indianapolis with medium hardwood floors, an undermount sink, shaker cabinets, white cabinets, wood benchtops, black splashback, subway tile splashback, beige floor and beige benchtop.
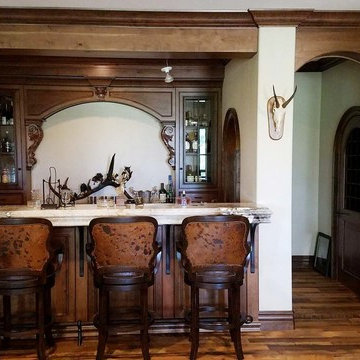
Inspiration for a mid-sized country single-wall seated home bar in Orange County with glass-front cabinets, medium wood cabinets, marble benchtops, white splashback, ceramic splashback and medium hardwood floors.
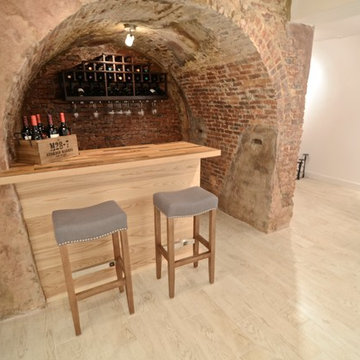
Stone Fireplace: Greenwich Gray Ledgestone
CityLight Homes project
For more visit: http://www.stoneyard.com/flippingboston
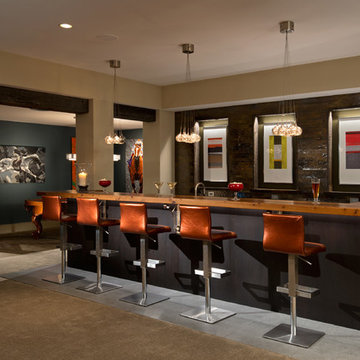
Randall Perry Photography
Home bar
Tile (floor) Concepts Argent Stone - Dark Grey 12x24
Wood Top - Knotty Pine, Stained
Back Bar - Caesar Stone Concrete
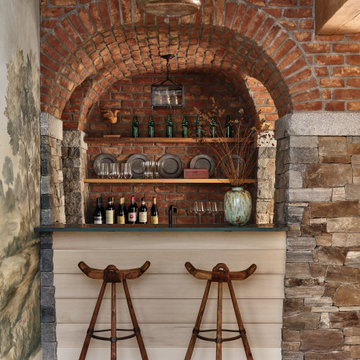
Design ideas for a country galley seated home bar in Burlington with red splashback, brick splashback, dark hardwood floors and brown floor.
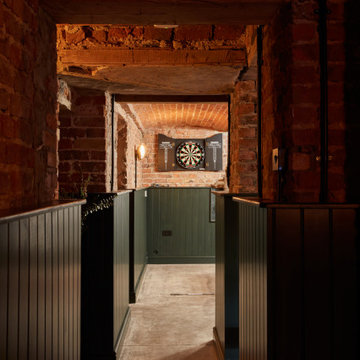
When we were asked by our clients to help fully overhaul this grade II listed property. We knew we needed to consider the spaces for modern day living and make it as open and light and airy as possible. There were a few specifics from our client, but on the whole we were left to the design the main brief being modern country with colour and pattern. There were some challenges along the way as the house is octagonal in shape and some rooms, especially the principal ensuite were quite a challenge.
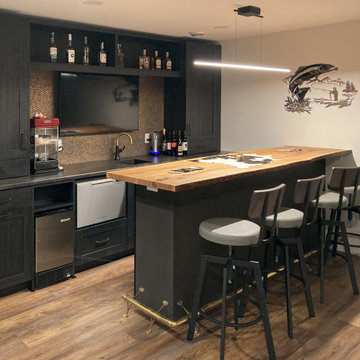
Country galley wet bar in Other with an integrated sink, shaker cabinets, dark wood cabinets, wood benchtops and mosaic tile splashback.
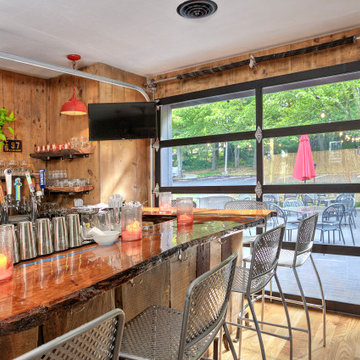
Inspiration for a large country wet bar in New York with wood benchtops, medium hardwood floors, brown floor and brown benchtop.
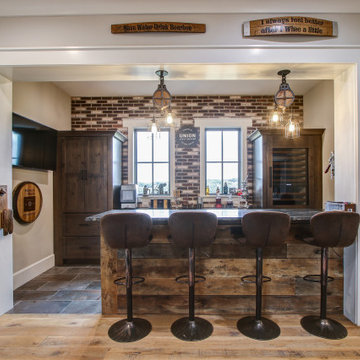
This stunning custom home in Clarksburg, MD serves as both Home and Corporate Office for Ambition Custom Homes. Nestled on 5 acres in Clarksburg, Maryland, this new home features unique privacy and beautiful year round views of Little Bennett Regional Park. This spectacular, true Modern Farmhouse features large windows, natural stone and rough hewn beams throughout.
Special features of this 10,000+ square foot home include an open floorplan on the first floor; a first floor Master Suite with Balcony and His/Hers Walk-in Closets and Spa Bath; a spacious gourmet kitchen with oversized butler pantry and large banquette eat in breakfast area; a large four-season screened-in porch which connects to an outdoor BBQ & Outdoor Kitchen area. The Lower Level boasts a separate entrance, reception area and offices for Ambition Custom Homes; and for the family provides ample room for entertaining, exercise and family activities including a game room, pottery room and sauna. The Second Floor Level has three en-suite Bedrooms with views overlooking the 1st Floor. Ample storage, a 4-Car Garage and separate Bike Storage & Work room complete the unique features of this custom home.
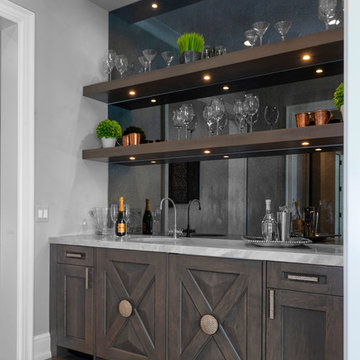
Inspiration for a large country wet bar in Detroit with distressed cabinets, marble benchtops, mirror splashback, medium hardwood floors and brown floor.
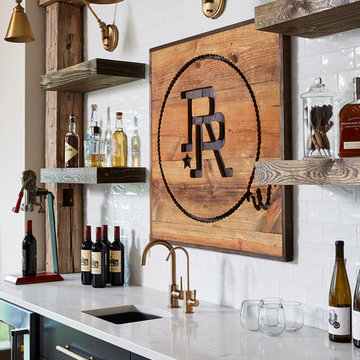
Photo of a mid-sized country galley wet bar in Minneapolis with an undermount sink, recessed-panel cabinets, black cabinets, quartzite benchtops, white splashback, subway tile splashback, vinyl floors, brown floor and white benchtop.
Country Home Bar Design Ideas
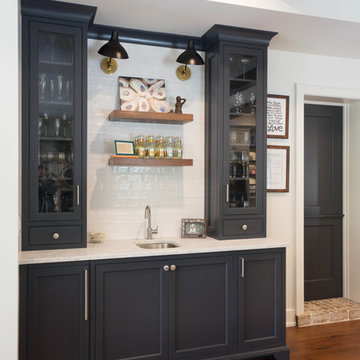
Design ideas for a mid-sized country single-wall wet bar in Other with an undermount sink, beaded inset cabinets, grey cabinets, marble benchtops, white splashback, subway tile splashback, dark hardwood floors, brown floor and grey benchtop.
7
