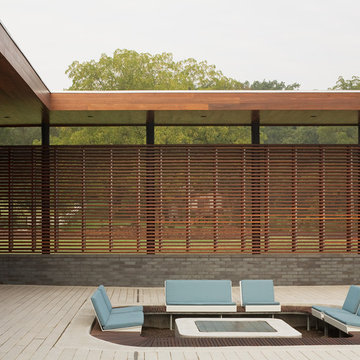Courtyard Patio Design Ideas
Refine by:
Budget
Sort by:Popular Today
41 - 60 of 11,224 photos
Item 1 of 4
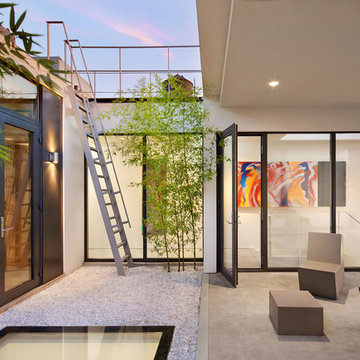
© Protected Image. Photo by: John Muggenborg (917)721-7091
This is an example of a modern courtyard patio in New York.
This is an example of a modern courtyard patio in New York.
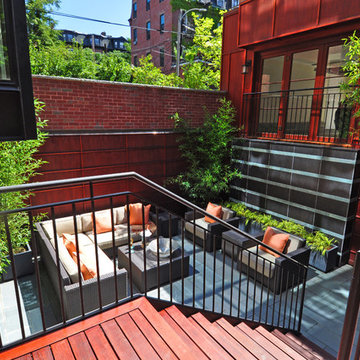
Photo of a small contemporary courtyard patio in Boston with a container garden, natural stone pavers and no cover.
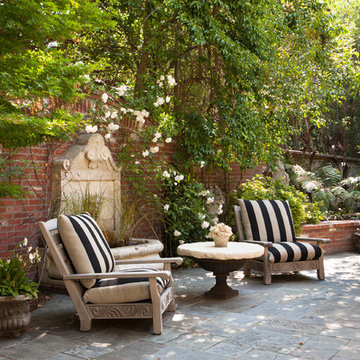
© Lauren Devon www.laurendevon.com
Mid-sized traditional courtyard patio in San Francisco with a water feature and natural stone pavers.
Mid-sized traditional courtyard patio in San Francisco with a water feature and natural stone pavers.
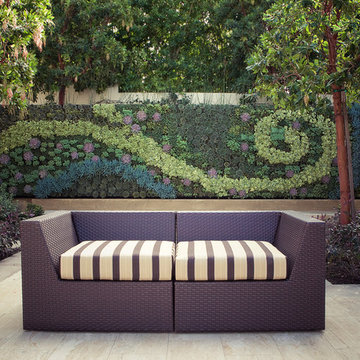
Succulant Living Wall in Outdoor Living Space
Design ideas for a contemporary courtyard patio in Los Angeles with a vertical garden.
Design ideas for a contemporary courtyard patio in Los Angeles with a vertical garden.
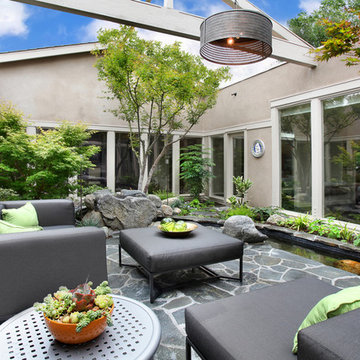
Photo credit~Jeri Koegel
Design ideas for a large contemporary courtyard patio in Orange County with a water feature, natural stone pavers and no cover.
Design ideas for a large contemporary courtyard patio in Orange County with a water feature, natural stone pavers and no cover.
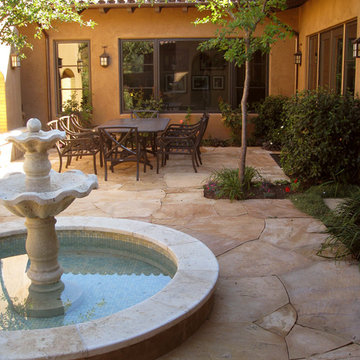
Photo of a mediterranean courtyard patio in San Francisco with a water feature.
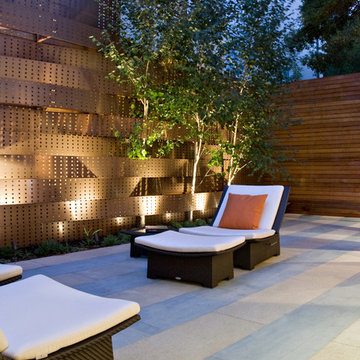
Landscape lighting at courtyard
Design ideas for a small contemporary courtyard patio in San Francisco with no cover.
Design ideas for a small contemporary courtyard patio in San Francisco with no cover.
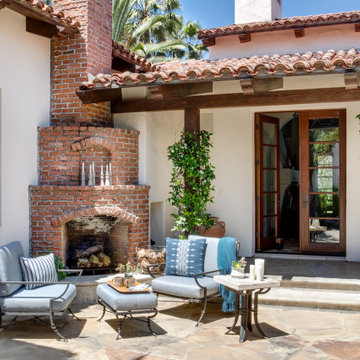
This is an example of a large mediterranean courtyard patio in Orange County with with fireplace, natural stone pavers and no cover.
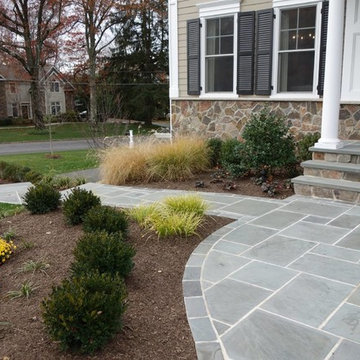
The first goal for this client in Chatham was to give them a front walk and entrance that was beautiful and grande. We decided to use natural blue bluestone tiles of random sizes. We integrated a custom cut 6" x 9" bluestone border and ran it continuous throughout. Our second goal was to give them walking access from their driveway to their front door. Because their driveway was considerably lower than the front of their home, we needed to cut in a set of steps through their driveway retaining wall, include a number of turns and bridge the walkways with multiple landings. While doing this, we wanted to keep continuity within the building products of choice. We used real stone veneer to side all walls and stair risers to match what was already on the house. We used 2" thick bluestone caps for all stair treads and retaining wall caps. We installed the matching real stone veneer to the face and sides of the retaining wall. All of the bluestone caps were custom cut to seamlessly round all turns. We are very proud of this finished product. We are also very proud to have had the opportunity to work for this family. What amazing people. #GreatWorkForGreatPeople
As a side note regarding this phase - throughout the construction, numerous local builders stopped at our job to take pictures of our work. #UltimateCompliment #PrimeIsInTheLead
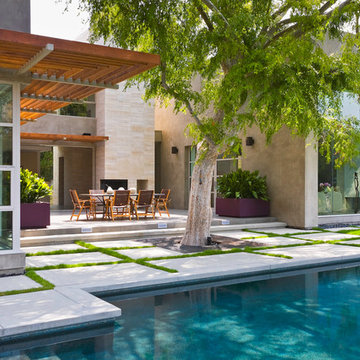
Photography ©Ciro Coelho/ArquitecturalPhoto.com
This is an example of a contemporary courtyard patio in Los Angeles.
This is an example of a contemporary courtyard patio in Los Angeles.
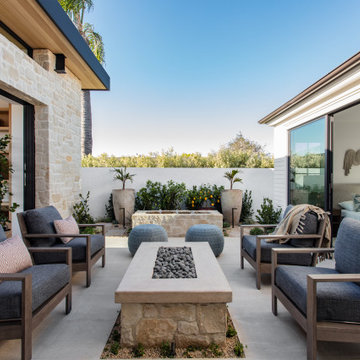
Design ideas for a contemporary courtyard patio in Los Angeles with a fire feature, concrete slab and no cover.
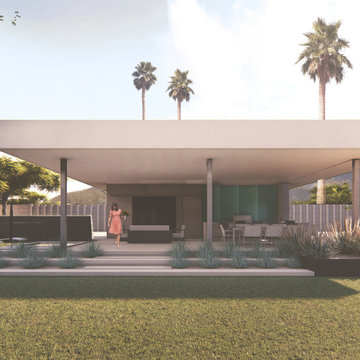
Mid-sized contemporary courtyard patio in Phoenix with an outdoor kitchen, concrete slab and a pergola.
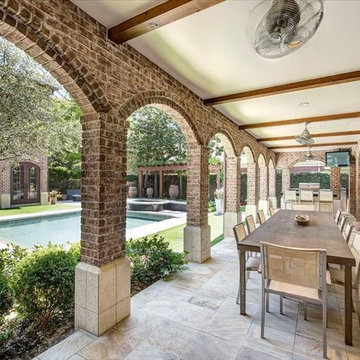
This is an example of a large mediterranean courtyard patio in Houston with an outdoor kitchen, stamped concrete and a roof extension.
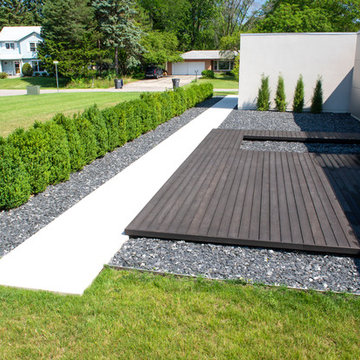
The boxwood hedge creates a green wall that adds to the courtyard feel of the space in front of the house.
Renn Kuhnen Photography
Design ideas for a mid-sized modern courtyard patio in Milwaukee with decking and no cover.
Design ideas for a mid-sized modern courtyard patio in Milwaukee with decking and no cover.
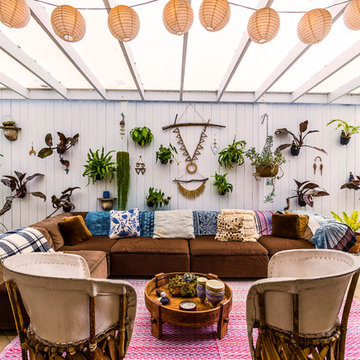
Inspiration for a beach style courtyard patio in Los Angeles with a pergola.
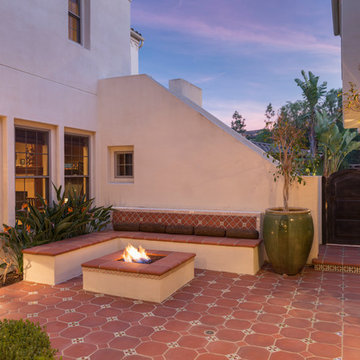
This is the homes inner courtyard featuring Terra-cotta tile paving with hand-painted Mexican tile keys, a fire pit and bench.
Photographer: Riley Jamison
Realtor: Tim Freund,
website: tim@1000oaksrealestate.com
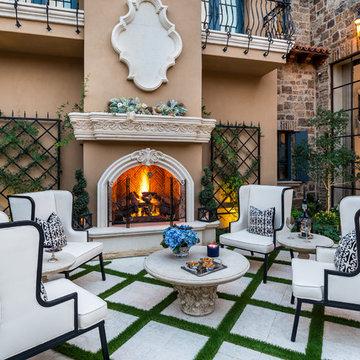
This exterior fireplace is the perfect addition to the courtyard with wrought iron detail on the wall, custom outdoor furniture, and turf stone pavers.
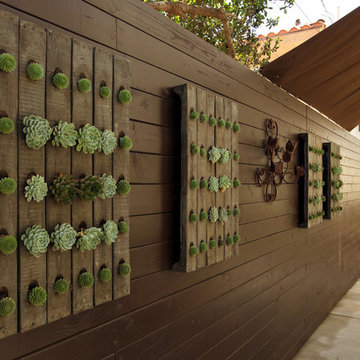
wall hung succulents
This is an example of a large mediterranean courtyard patio in Los Angeles with a fire feature, concrete slab and no cover.
This is an example of a large mediterranean courtyard patio in Los Angeles with a fire feature, concrete slab and no cover.
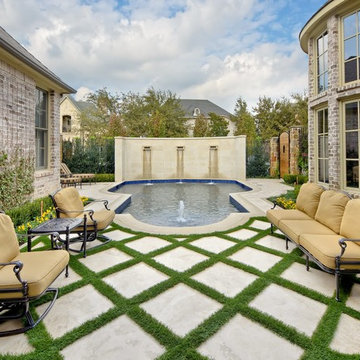
Photo of a traditional courtyard patio in Dallas with a water feature and no cover.
Courtyard Patio Design Ideas
3
