All Fireplaces Dining Room Design Ideas
Refine by:
Budget
Sort by:Popular Today
281 - 300 of 30,653 photos
Item 1 of 2
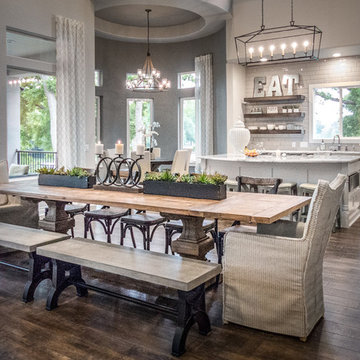
With a dining room table that fabulously seats 12, this house can hold a larger than life dinner party. Entertaining family and friends will be the peak of the weekend getaway at the Seguin River House.
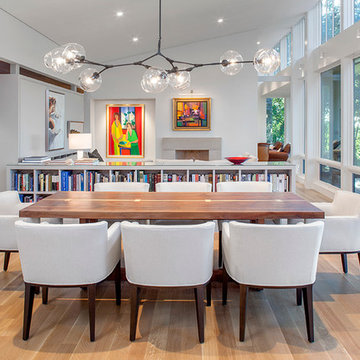
This property came with a house which proved ill-matched to our clients’ needs but which nestled neatly amid beautiful live oaks. In choosing to commission a new home, they asked that it also tuck under the limbs of the oaks and maintain a subdued presence to the street. Extraordinary efforts such as cantilevered floors and even bridging over critical root zones allow the design to be truly fitted to the site and to co-exist with the trees, the grandest of which is the focal point of the entry courtyard.
Of equal importance to the trees and view was to provide, conversely, for walls to display 35 paintings and numerous books. From form to smallest detail, the house is quiet and subtle.
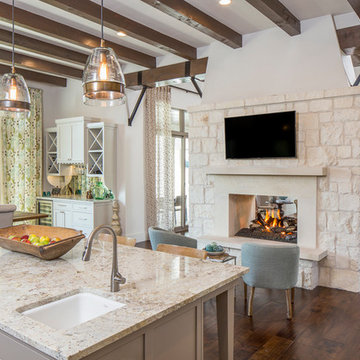
Fine Focus Photography
Design ideas for a large country kitchen/dining combo in Austin with white walls, dark hardwood floors, a two-sided fireplace and a stone fireplace surround.
Design ideas for a large country kitchen/dining combo in Austin with white walls, dark hardwood floors, a two-sided fireplace and a stone fireplace surround.
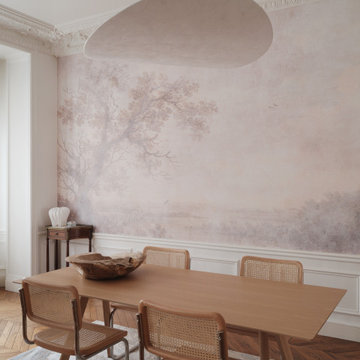
Cette grande pièce de réception est composée d'un salon et d'une salle à manger, avec tous les atouts de l'haussmannien: moulures, parquet chevron, cheminée. On y a réinventé les volumes et la circulation avec du mobilier et des éléments de décor mieux proportionnés dans ce très grand espace. On y a créé une ambiance très douce, feutrée mais lumineuse, poétique et romantique, avec un papier peint mystique de paysage endormi dans la brume, dont le dessin de la rivière semble se poursuivre sur le tapis, et des luminaires éthérés, aériens, comme de snuages suspendus au dessus des arbres et des oiseaux. Quelques touches de bois viennent réchauffer l'atmosphère et parfaire le style Wabi-sabi.

This is an example of a country dining room in Other with green walls, light hardwood floors, a standard fireplace, a tile fireplace surround, brown floor, exposed beam and wallpaper.

Classic, timeless and ideally positioned on a sprawling corner lot set high above the street, discover this designer dream home by Jessica Koltun. The blend of traditional architecture and contemporary finishes evokes feelings of warmth while understated elegance remains constant throughout this Midway Hollow masterpiece unlike no other. This extraordinary home is at the pinnacle of prestige and lifestyle with a convenient address to all that Dallas has to offer.
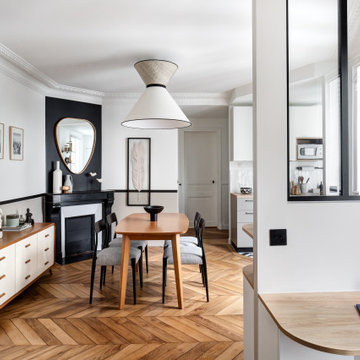
Mid-sized modern open plan dining in Paris with beige walls, light hardwood floors, a standard fireplace, a stone fireplace surround and brown floor.

Suite à l'acquisition de ce bien, l'ensemble a été réaménagé du sol au plafond
This is an example of a mid-sized country open plan dining in Angers with blue walls, light hardwood floors, a standard fireplace, brown floor, exposed beam and brick walls.
This is an example of a mid-sized country open plan dining in Angers with blue walls, light hardwood floors, a standard fireplace, brown floor, exposed beam and brick walls.
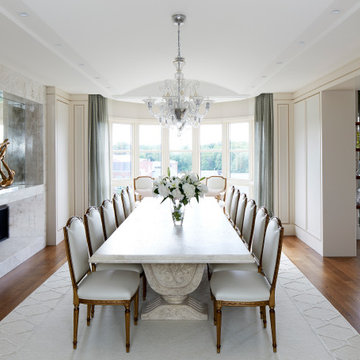
Dining room featuring a double sided fireplace, grand stone table and Lalique chandelier.
Design ideas for a large contemporary separate dining room in Toronto with white walls, carpet, a two-sided fireplace, a stone fireplace surround, white floor, vaulted and wallpaper.
Design ideas for a large contemporary separate dining room in Toronto with white walls, carpet, a two-sided fireplace, a stone fireplace surround, white floor, vaulted and wallpaper.

Inspiration for an expansive traditional dining room in Seattle with green walls, light hardwood floors, a standard fireplace, a tile fireplace surround and decorative wall panelling.
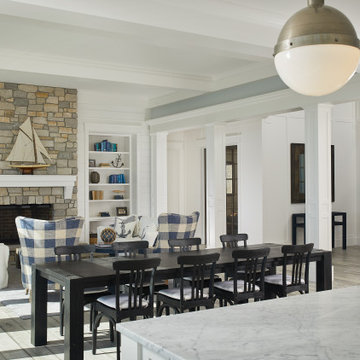
A view from the kitchen of this nautical-inspired living and dining space with a large stone fireplace and built-ins.
Photo by Ashley Avila Photography
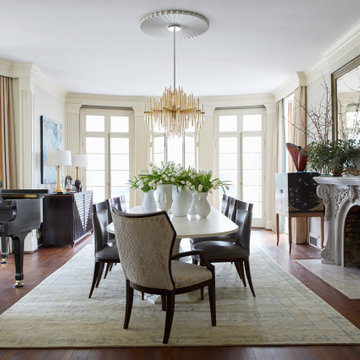
Photo of a traditional separate dining room in Nashville with white walls, medium hardwood floors, a standard fireplace, a stone fireplace surround and brown floor.
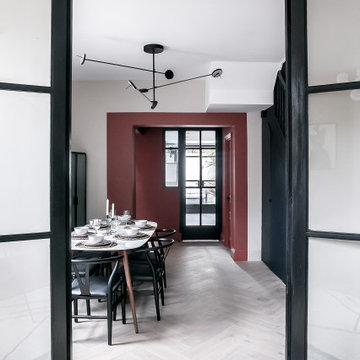
Mid-sized contemporary separate dining room in London with multi-coloured walls, medium hardwood floors, a standard fireplace and a stone fireplace surround.
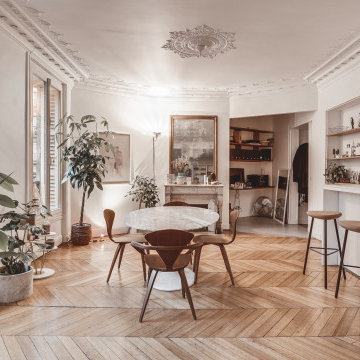
salle à manger, cuisine, bureau, bar, plantes, table en marbre, table tulip knoll, chaises en bois, tabourets en osb, décorations, moulures, grandes fenêtres, blanc, bois, marron, miroir, étagères, cheminée
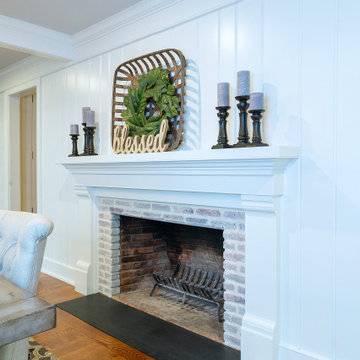
We call this dining room modern-farmhouse-chic! As the focal point of the room, the fireplace was the perfect space for an accent wall. We white-washed the fireplace’s brick and added a white surround and mantle and finished the wall with white shiplap. We also added the same shiplap as wainscoting to the other walls. A special feature of this room is the coffered ceiling. We recessed the chandelier directly into the beam for a clean, seamless look.
This farmhouse style home in West Chester is the epitome of warmth and welcoming. We transformed this house’s original dark interior into a light, bright sanctuary. From installing brand new red oak flooring throughout the first floor to adding horizontal shiplap to the ceiling in the family room, we really enjoyed working with the homeowners on every aspect of each room. A special feature is the coffered ceiling in the dining room. We recessed the chandelier directly into the beams, for a clean, seamless look. We maximized the space in the white and chrome galley kitchen by installing a lot of custom storage. The pops of blue throughout the first floor give these room a modern touch.
Rudloff Custom Builders has won Best of Houzz for Customer Service in 2014, 2015 2016, 2017 and 2019. We also were voted Best of Design in 2016, 2017, 2018, 2019 which only 2% of professionals receive. Rudloff Custom Builders has been featured on Houzz in their Kitchen of the Week, What to Know About Using Reclaimed Wood in the Kitchen as well as included in their Bathroom WorkBook article. We are a full service, certified remodeling company that covers all of the Philadelphia suburban area. This business, like most others, developed from a friendship of young entrepreneurs who wanted to make a difference in their clients’ lives, one household at a time. This relationship between partners is much more than a friendship. Edward and Stephen Rudloff are brothers who have renovated and built custom homes together paying close attention to detail. They are carpenters by trade and understand concept and execution. Rudloff Custom Builders will provide services for you with the highest level of professionalism, quality, detail, punctuality and craftsmanship, every step of the way along our journey together.
Specializing in residential construction allows us to connect with our clients early in the design phase to ensure that every detail is captured as you imagined. One stop shopping is essentially what you will receive with Rudloff Custom Builders from design of your project to the construction of your dreams, executed by on-site project managers and skilled craftsmen. Our concept: envision our client’s ideas and make them a reality. Our mission: CREATING LIFETIME RELATIONSHIPS BUILT ON TRUST AND INTEGRITY.
Photo Credit: Linda McManus Images
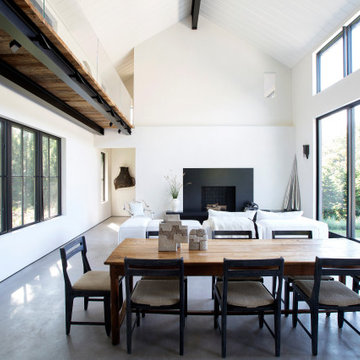
Photo of a contemporary open plan dining in New York with white walls, concrete floors, a standard fireplace, grey floor and vaulted.
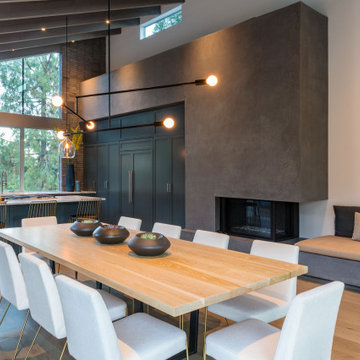
This is an example of a contemporary open plan dining in Los Angeles with white walls, light hardwood floors and a ribbon fireplace.
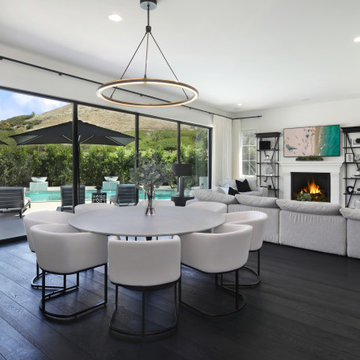
Photo of a large modern kitchen/dining combo in Orange County with white walls, dark hardwood floors, a standard fireplace, a wood fireplace surround and black floor.
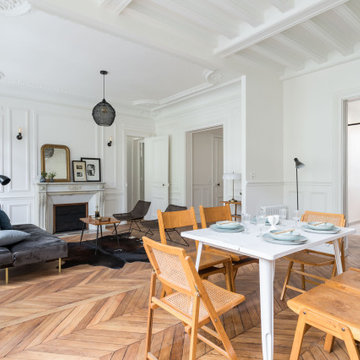
salle a manger, séjour, salon, parquet en point de Hongrie, miroir décoration, moulures, poutres peintes, cheminées, pierre, chaise en bois, table blanche, art de table, tapis peau de vache, fauteuils, grandes fenêtres, cadres, lustre
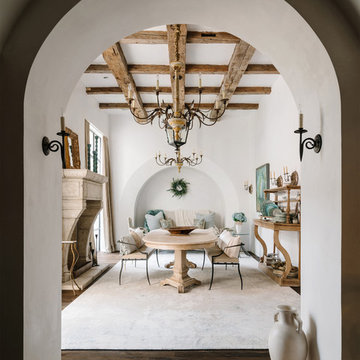
This is an example of a mediterranean separate dining room in Austin with white walls, dark hardwood floors and a standard fireplace.
All Fireplaces Dining Room Design Ideas
15