All Fireplace Surrounds Dining Room Design Ideas
Refine by:
Budget
Sort by:Popular Today
181 - 200 of 27,157 photos
Item 1 of 2
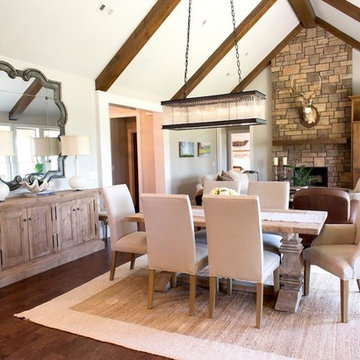
Photo of a mid-sized country open plan dining in Other with white walls, dark hardwood floors, a standard fireplace and a stone fireplace surround.
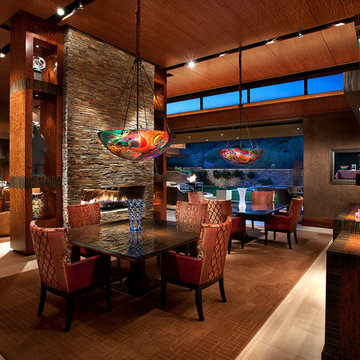
Large contemporary open plan dining in Phoenix with brown walls, a two-sided fireplace, ceramic floors and a stone fireplace surround.
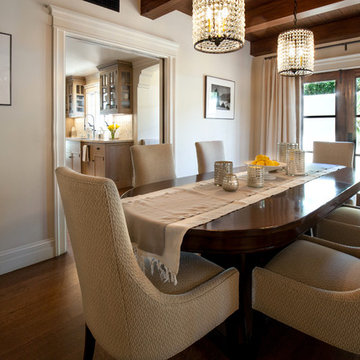
Spanish Classic Linen Colored dining room with upholstered dining chairs.
A clean, contemporary white palette in this traditional Spanish Style home in Santa Barbara, California. Soft greys, beige, cream colored fabrics, hand knotted rugs and quiet light walls show off the beautiful thick arches between the living room and dining room. Stained wood beams, wrought iron lighting, and carved limestone fireplaces give a soft, comfortable feel for this summer home by the Pacific Ocean. White linen drapes with grass shades give warmth and texture to the great room. The kitchen features glass and white marble mosaic backsplash, white slabs of natural quartzite, and a built in banquet nook. The oak cabinets are lightened by a white wash over the stained wood, and medium brown wood plank flooring througout the home.
Project Location: Santa Barbara, California. Project designed by Maraya Interior Design. From their beautiful resort town of Ojai, they serve clients in Montecito, Hope Ranch, Malibu, Westlake and Calabasas, across the tri-county areas of Santa Barbara, Ventura and Los Angeles, south to Hidden Hills- north through Solvang and more.
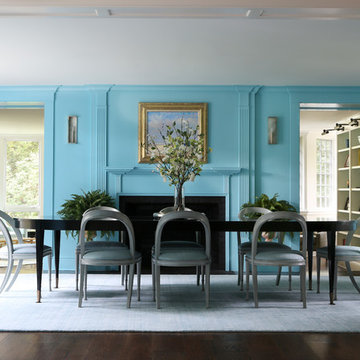
Photo of a large transitional separate dining room in New York with blue walls, dark hardwood floors, a standard fireplace, a wood fireplace surround and brown floor.
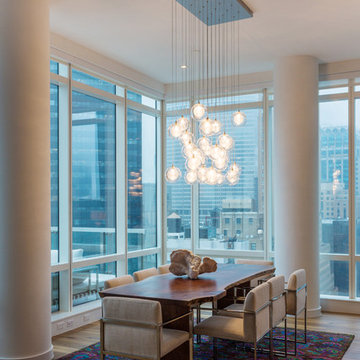
Our Kadur blown glass chandelier shines brightly in this modern Manhattan loft space. Pendants are made from hand-blown glass orbs with drizzled glass orb in center. Color shown: Clear/White Drizzle.
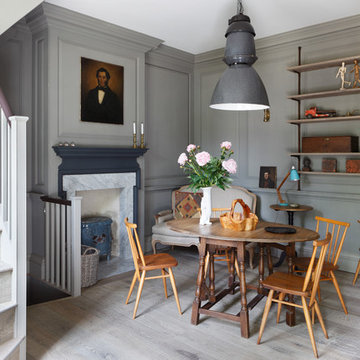
Alex James
Small traditional dining room in London with medium hardwood floors, a wood stove, a stone fireplace surround and grey walls.
Small traditional dining room in London with medium hardwood floors, a wood stove, a stone fireplace surround and grey walls.
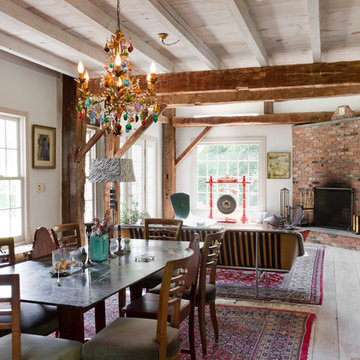
Photo: Rikki Snyder © 2014 Houzz
Eclectic open plan dining in New York with white walls, light hardwood floors, a corner fireplace and a brick fireplace surround.
Eclectic open plan dining in New York with white walls, light hardwood floors, a corner fireplace and a brick fireplace surround.
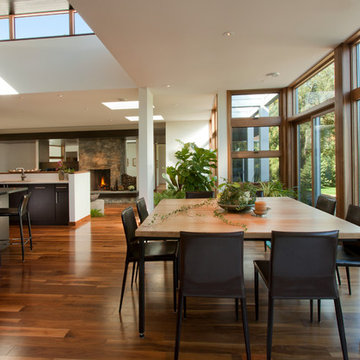
Dining Room
Mid-sized contemporary kitchen/dining combo in Minneapolis with white walls, a standard fireplace and a stone fireplace surround.
Mid-sized contemporary kitchen/dining combo in Minneapolis with white walls, a standard fireplace and a stone fireplace surround.
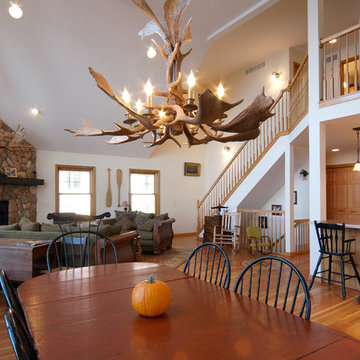
Design ideas for a mid-sized country open plan dining in Detroit with white walls, light hardwood floors, a corner fireplace and a stone fireplace surround.
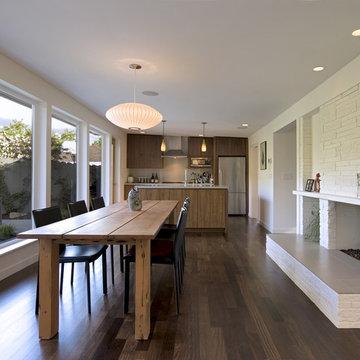
The kitchen was redesigned to accommodate more cooks in the kitchen by improving movement in and through the kitchen. A new glass door connects to an outdoor eating area.
Photo credit: Dale Lang

Inspiration for a mid-sized eclectic open plan dining in London with light hardwood floors, a stone fireplace surround and beige floor.

Spacecrafting Photography
This is an example of an expansive traditional open plan dining in Minneapolis with white walls, dark hardwood floors, a two-sided fireplace, a stone fireplace surround, brown floor, coffered and decorative wall panelling.
This is an example of an expansive traditional open plan dining in Minneapolis with white walls, dark hardwood floors, a two-sided fireplace, a stone fireplace surround, brown floor, coffered and decorative wall panelling.
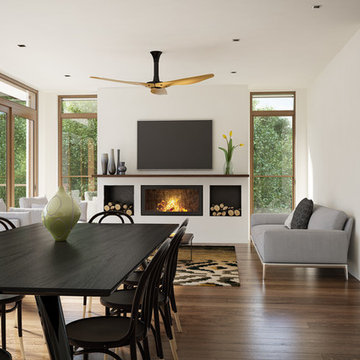
This is an example of a mid-sized contemporary separate dining room in Melbourne with white walls, medium hardwood floors, a standard fireplace and a metal fireplace surround.
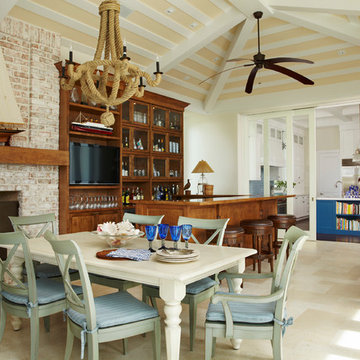
Tropical open plan dining in Miami with white walls, a standard fireplace and a brick fireplace surround.
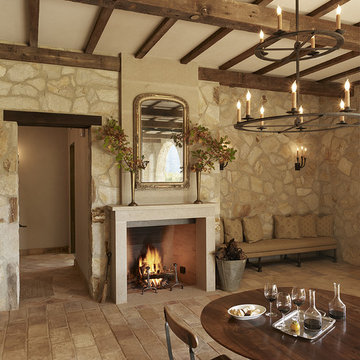
Adrián Gregorutti
Photo of a traditional separate dining room in San Francisco with a standard fireplace, a stone fireplace surround and beige walls.
Photo of a traditional separate dining room in San Francisco with a standard fireplace, a stone fireplace surround and beige walls.

Bright and airy sophisticated dining room
Mid-sized contemporary open plan dining in Vancouver with white walls, light hardwood floors, a standard fireplace, a tile fireplace surround and vaulted.
Mid-sized contemporary open plan dining in Vancouver with white walls, light hardwood floors, a standard fireplace, a tile fireplace surround and vaulted.
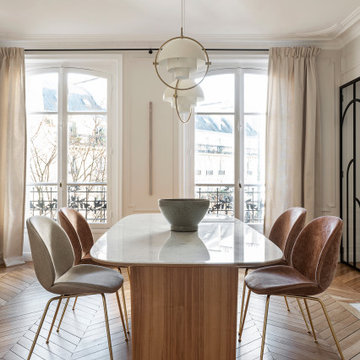
Large transitional dining room in Paris with white walls, light hardwood floors, a standard fireplace and a stone fireplace surround.

This custom built 2-story French Country style home is a beautiful retreat in the South Tampa area. The exterior of the home was designed to strike a subtle balance of stucco and stone, brought together by a neutral color palette with contrasting rust-colored garage doors and shutters. To further emphasize the European influence on the design, unique elements like the curved roof above the main entry and the castle tower that houses the octagonal shaped master walk-in shower jutting out from the main structure. Additionally, the entire exterior form of the home is lined with authentic gas-lit sconces. The rear of the home features a putting green, pool deck, outdoor kitchen with retractable screen, and rain chains to speak to the country aesthetic of the home.
Inside, you are met with a two-story living room with full length retractable sliding glass doors that open to the outdoor kitchen and pool deck. A large salt aquarium built into the millwork panel system visually connects the media room and living room. The media room is highlighted by the large stone wall feature, and includes a full wet bar with a unique farmhouse style bar sink and custom rustic barn door in the French Country style. The country theme continues in the kitchen with another larger farmhouse sink, cabinet detailing, and concealed exhaust hood. This is complemented by painted coffered ceilings with multi-level detailed crown wood trim. The rustic subway tile backsplash is accented with subtle gray tile, turned at a 45 degree angle to create interest. Large candle-style fixtures connect the exterior sconces to the interior details. A concealed pantry is accessed through hidden panels that match the cabinetry. The home also features a large master suite with a raised plank wood ceiling feature, and additional spacious guest suites. Each bathroom in the home has its own character, while still communicating with the overall style of the home.

Family room and dining room with exposed oak beams
Large beach style open plan dining in Detroit with white walls, medium hardwood floors, a stone fireplace surround, exposed beam and planked wall panelling.
Large beach style open plan dining in Detroit with white walls, medium hardwood floors, a stone fireplace surround, exposed beam and planked wall panelling.

Sala da pranzo: sulla destra ribassamento soffitto per zona ingresso e scala che porta al piano superiore: pareti verdi e marmo verde alpi a pavimento. Frontalmente la zona pranzo con armadio in legno noce canaletto cannettato. Pavimento in parquet rovere naturale posato a spina ungherese. Mobile a destra sempre in noce con rivestimento in marmo marquinia e camino.
A sinistra porte scorrevoli per accedere a diverse camere oltre che da corridoio
All Fireplace Surrounds Dining Room Design Ideas
10