Dining Room Design Ideas with a Stone Fireplace Surround
Refine by:
Budget
Sort by:Popular Today
781 - 800 of 11,770 photos
Item 1 of 2
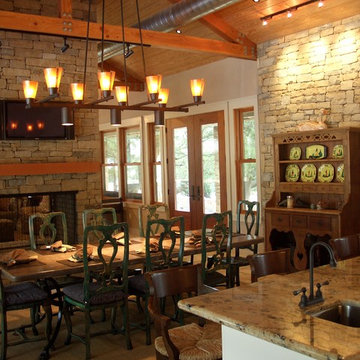
Inspiration for a country kitchen/dining combo in Houston with a two-sided fireplace and a stone fireplace surround.

This is an example of a transitional open plan dining in Minneapolis with white walls, medium hardwood floors, a standard fireplace, a stone fireplace surround, brown floor and wood.
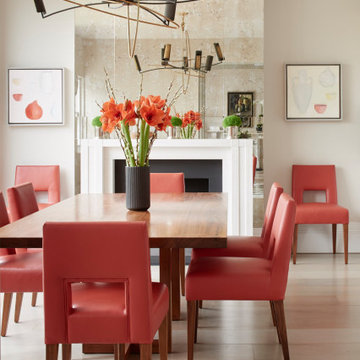
This drama filled dining room is not just for special occasions but is also used every day by the family.
With its mirrored wall extending the space and reflecting the breathtaking chandelier this dining room is exceedingly elegant. The pop of orange-red with the chairs and artwork brings this elegant space to life and adds personality to the space.
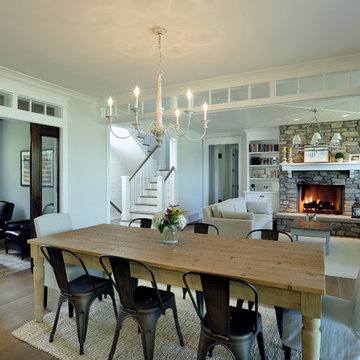
Builder: Boone Construction
Photographer: M-Buck Studio
This lakefront farmhouse skillfully fits four bedrooms and three and a half bathrooms in this carefully planned open plan. The symmetrical front façade sets the tone by contrasting the earthy textures of shake and stone with a collection of crisp white trim that run throughout the home. Wrapping around the rear of this cottage is an expansive covered porch designed for entertaining and enjoying shaded Summer breezes. A pair of sliding doors allow the interior entertaining spaces to open up on the covered porch for a seamless indoor to outdoor transition.
The openness of this compact plan still manages to provide plenty of storage in the form of a separate butlers pantry off from the kitchen, and a lakeside mudroom. The living room is centrally located and connects the master quite to the home’s common spaces. The master suite is given spectacular vistas on three sides with direct access to the rear patio and features two separate closets and a private spa style bath to create a luxurious master suite. Upstairs, you will find three additional bedrooms, one of which a private bath. The other two bedrooms share a bath that thoughtfully provides privacy between the shower and vanity.
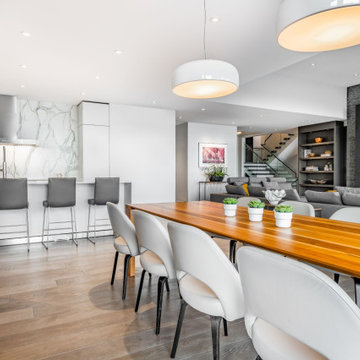
Inspiration for a mid-sized contemporary kitchen/dining combo in Vancouver with white walls, light hardwood floors, a standard fireplace and a stone fireplace surround.
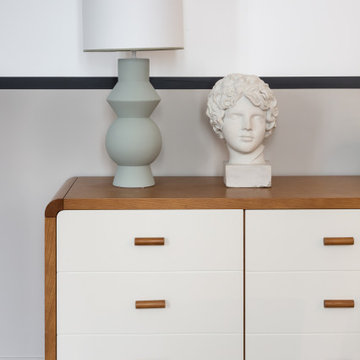
This is an example of a mid-sized modern open plan dining in Paris with beige walls, light hardwood floors, a standard fireplace, a stone fireplace surround and brown floor.
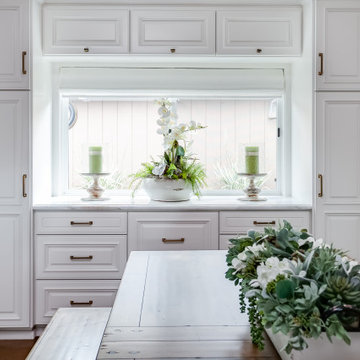
The dining area is an extension of the kitchen and boasts storage for pantry items, china, serving vessels, and small appliances. Cabinetry surrounds the window and a buffet counter clad in statuario marble makes entertaining a snap.
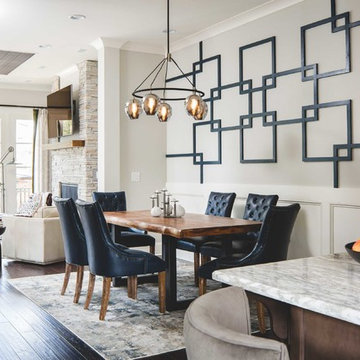
Mid-sized transitional kitchen/dining combo in Atlanta with grey walls, dark hardwood floors, a standard fireplace, a stone fireplace surround and brown floor.
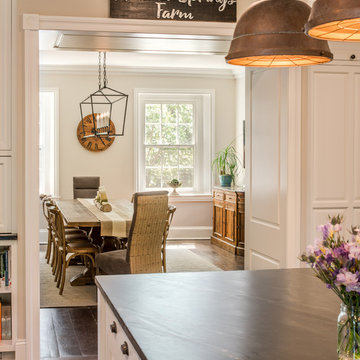
Angle Eye Photography
Design ideas for a large country dining room in Philadelphia with grey walls, medium hardwood floors, a standard fireplace, a stone fireplace surround and brown floor.
Design ideas for a large country dining room in Philadelphia with grey walls, medium hardwood floors, a standard fireplace, a stone fireplace surround and brown floor.
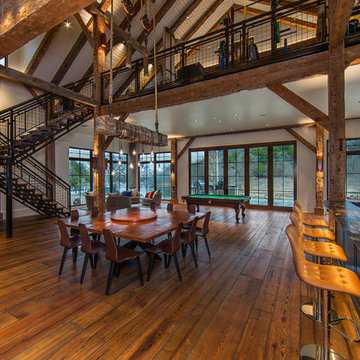
The lighting design in this rustic barn with a modern design was the designed and built by lighting designer Mike Moss. This was not only a dream to shoot because of my love for rustic architecture but also because the lighting design was so well done it was a ease to capture. Photography by Vernon Wentz of Ad Imagery
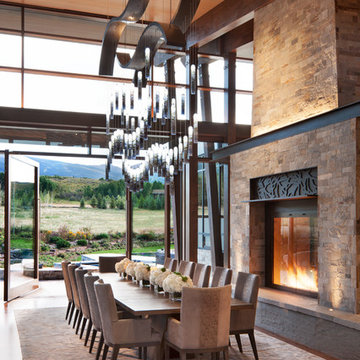
David O. Marlow
Photo of an expansive contemporary open plan dining in Denver with dark hardwood floors, a two-sided fireplace, a stone fireplace surround and brown floor.
Photo of an expansive contemporary open plan dining in Denver with dark hardwood floors, a two-sided fireplace, a stone fireplace surround and brown floor.
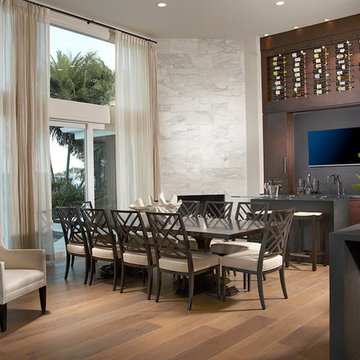
Marble, sand-blasted granite and mahogany define this spacious kitchen and dining room on the Intra Coastal Waterway in Florida. The restaurant-like wine display and banquet-size dining table are adjacent to a glass-topped bar with a silver hammered bar sink. To the right is the sprawling kitchen with two islands. The combined area offers comfortable dining spots for twenty guests.
Scott Moore Photography
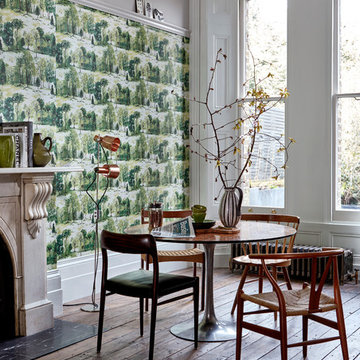
A striking horizontal stripe effect wallpaper design, created from naturalistic lines of trees, with a hand painted style.
Inspiration for a scandinavian dining room in Sussex with green walls, dark hardwood floors, a standard fireplace and a stone fireplace surround.
Inspiration for a scandinavian dining room in Sussex with green walls, dark hardwood floors, a standard fireplace and a stone fireplace surround.
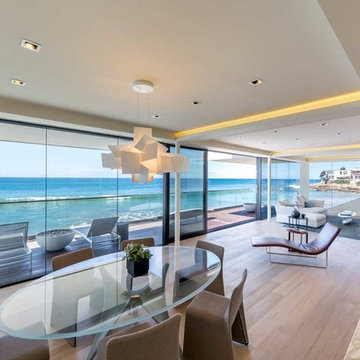
This is an example of a mid-sized contemporary open plan dining in Los Angeles with white walls, light hardwood floors and a stone fireplace surround.
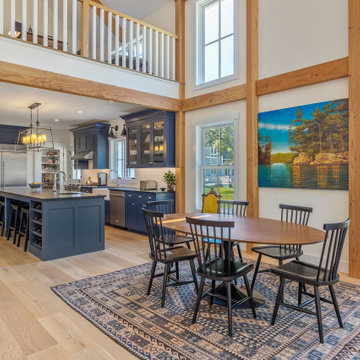
"Victoria Point" farmhouse barn home by Yankee Barn Homes, customized by Paul Dierkes, Architect. Open beamed dining area and open kitchen. Semi-custom Shaker-style Crown Select cabinets from Crown Point cabinetry finished in blue. Flooring of white oak. Doors and windows by Marvin. Teak-topped "tulip" dining table by Eero Saarinen for Knoll. "North Country" acrylic on canvas by Peter Drake.

Design ideas for a transitional separate dining room in New Orleans with multi-coloured walls, dark hardwood floors, a standard fireplace, a stone fireplace surround, brown floor and panelled walls.
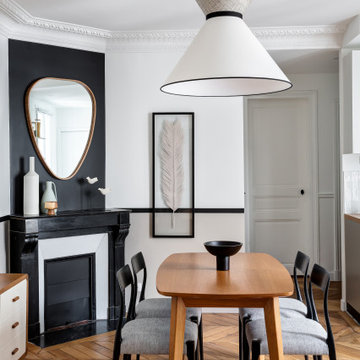
Design ideas for a mid-sized modern open plan dining in Paris with beige walls, light hardwood floors, a stone fireplace surround, a standard fireplace and brown floor.

Farrow and Ball Hague Blue walls, trim, and ceiling. Versace Home bird wallpaper complements Farrow and Ball Hague blue accents and pink and red furniture. Grand wood beaded chandelier plays on traditional baroque design in a modern way. Old painted windows match the trim, wainscoting and walls. Existing round dining table surrounded by spray painted Carnival red dining room chairs which match the custom curtain rods in living room. Plastered ram sculpture as playful object on floor balances scale and interesting interactive piece for the child of the house.
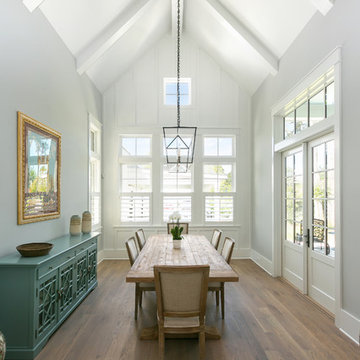
This is an example of a mid-sized open plan dining in Charleston with grey walls, medium hardwood floors, a standard fireplace, a stone fireplace surround and brown floor.
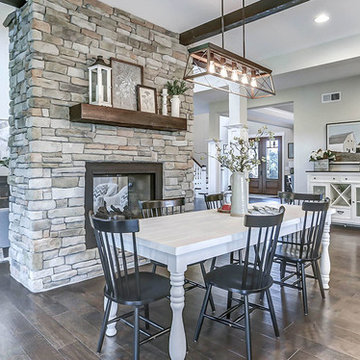
This grand 2-story home with first-floor owner’s suite includes a 3-car garage with spacious mudroom entry complete with built-in lockers. A stamped concrete walkway leads to the inviting front porch. Double doors open to the foyer with beautiful hardwood flooring that flows throughout the main living areas on the 1st floor. Sophisticated details throughout the home include lofty 10’ ceilings on the first floor and farmhouse door and window trim and baseboard. To the front of the home is the formal dining room featuring craftsman style wainscoting with chair rail and elegant tray ceiling. Decorative wooden beams adorn the ceiling in the kitchen, sitting area, and the breakfast area. The well-appointed kitchen features stainless steel appliances, attractive cabinetry with decorative crown molding, Hanstone countertops with tile backsplash, and an island with Cambria countertop. The breakfast area provides access to the spacious covered patio. A see-thru, stone surround fireplace connects the breakfast area and the airy living room. The owner’s suite, tucked to the back of the home, features a tray ceiling, stylish shiplap accent wall, and an expansive closet with custom shelving. The owner’s bathroom with cathedral ceiling includes a freestanding tub and custom tile shower. Additional rooms include a study with cathedral ceiling and rustic barn wood accent wall and a convenient bonus room for additional flexible living space. The 2nd floor boasts 3 additional bedrooms, 2 full bathrooms, and a loft that overlooks the living room.
Dining Room Design Ideas with a Stone Fireplace Surround
40