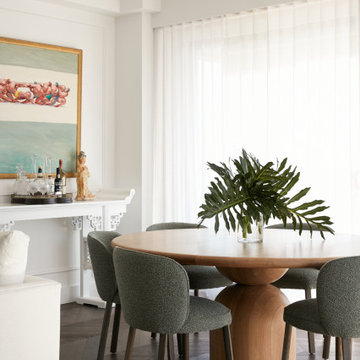Dining Room Design Ideas with Dark Hardwood Floors
Refine by:
Budget
Sort by:Popular Today
1 - 20 of 47,656 photos
Item 1 of 2
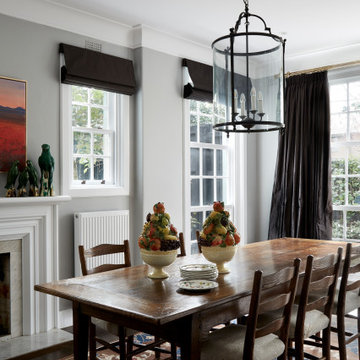
Photo of a traditional dining room in Melbourne with grey walls, dark hardwood floors and brown floor.
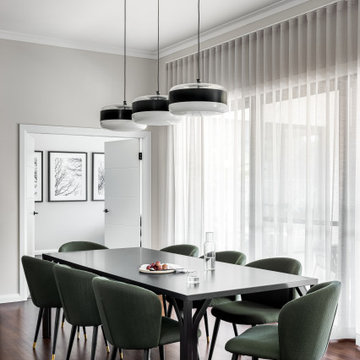
Clean and contemporary dining area with feature pendants
This is an example of a large contemporary dining room in Sydney with dark hardwood floors.
This is an example of a large contemporary dining room in Sydney with dark hardwood floors.

First impression count as you enter this custom-built Horizon Homes property at Kellyville. The home opens into a stylish entryway, with soaring double height ceilings.
It’s often said that the kitchen is the heart of the home. And that’s literally true with this home. With the kitchen in the centre of the ground floor, this home provides ample formal and informal living spaces on the ground floor.
At the rear of the house, a rumpus room, living room and dining room overlooking a large alfresco kitchen and dining area make this house the perfect entertainer. It’s functional, too, with a butler’s pantry, and laundry (with outdoor access) leading off the kitchen. There’s also a mudroom – with bespoke joinery – next to the garage.
Upstairs is a mezzanine office area and four bedrooms, including a luxurious main suite with dressing room, ensuite and private balcony.
Outdoor areas were important to the owners of this knockdown rebuild. While the house is large at almost 454m2, it fills only half the block. That means there’s a generous backyard.
A central courtyard provides further outdoor space. Of course, this courtyard – as well as being a gorgeous focal point – has the added advantage of bringing light into the centre of the house.
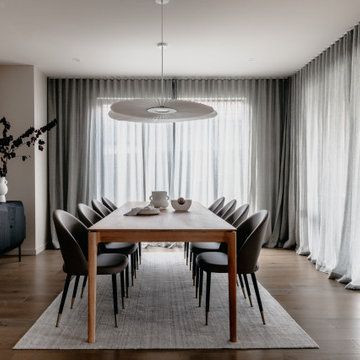
Design ideas for a contemporary dining room in Melbourne with grey walls and dark hardwood floors.
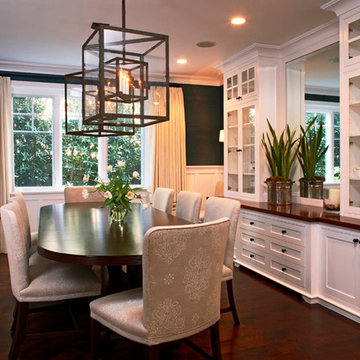
Photo of a mid-sized traditional separate dining room in Orange County with black walls, dark hardwood floors and no fireplace.
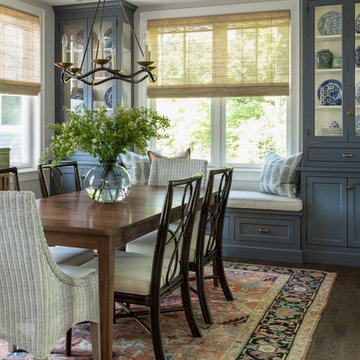
Traditional separate dining room in Boston with grey walls, dark hardwood floors and brown floor.
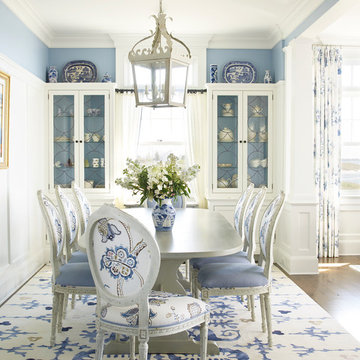
Tria Giovan
Photo of a dining room in New York with blue walls and dark hardwood floors.
Photo of a dining room in New York with blue walls and dark hardwood floors.
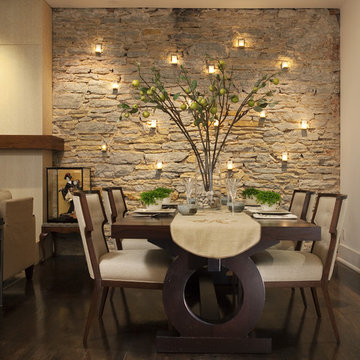
The stone wall in the background is the original Plattville limestone demising wall from 1885. The lights are votive candles mounted on custom bent aluminum angles fastened to the wall.
Dining Room Table Info: http://www.josephjeup.com/product/corsica-dining-table/
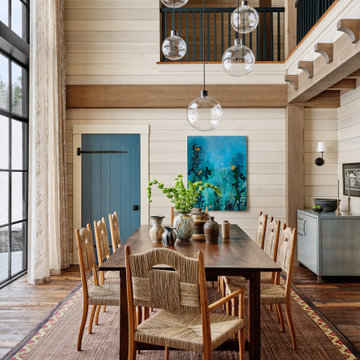
Country dining room in Burlington with beige walls, dark hardwood floors, brown floor and wood walls.
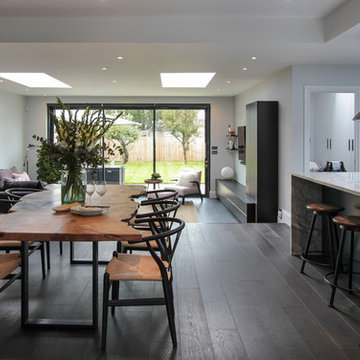
This is an example of a large contemporary open plan dining in London with white walls, dark hardwood floors, no fireplace and brown floor.
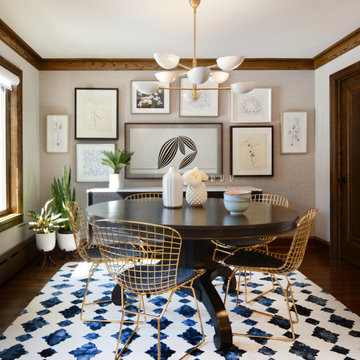
This beautifully-appointed Tudor home is laden with architectural detail. Beautifully-formed plaster moldings, an original stone fireplace, and 1930s-era woodwork were just a few of the features that drew this young family to purchase the home, however the formal interior felt dark and compartmentalized. The owners enlisted Amy Carman Design to lighten the spaces and bring a modern sensibility to their everyday living experience. Modern furnishings, artwork and a carefully hidden TV in the dinette picture wall bring a sense of fresh, on-trend style and comfort to the home. To provide contrast, the ACD team chose a juxtaposition of traditional and modern items, creating a layered space that knits the client's modern lifestyle together the historic architecture of the home.
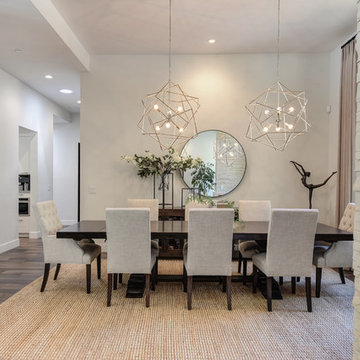
This is an example of a large contemporary open plan dining in Sacramento with white walls, dark hardwood floors and brown floor.
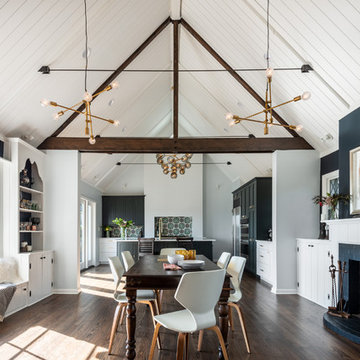
Photos by Andrew Giammarco Photography.
Large country open plan dining in Seattle with dark hardwood floors, a standard fireplace, blue walls, a brick fireplace surround and brown floor.
Large country open plan dining in Seattle with dark hardwood floors, a standard fireplace, blue walls, a brick fireplace surround and brown floor.
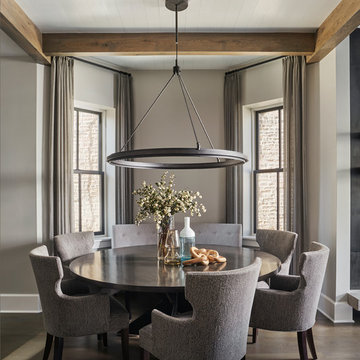
Mike Schwartz
Inspiration for a large contemporary open plan dining in Chicago with grey walls, dark hardwood floors, brown floor and no fireplace.
Inspiration for a large contemporary open plan dining in Chicago with grey walls, dark hardwood floors, brown floor and no fireplace.
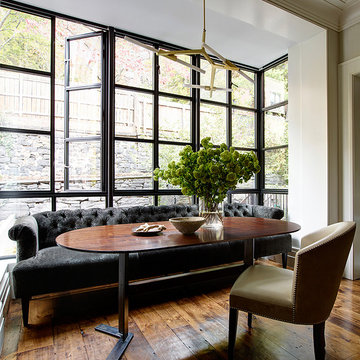
Photography by Richard Powers, with styling by Anita Sarsidi
Design ideas for a mid-sized transitional dining room in New York with dark hardwood floors, brown floor, white walls and no fireplace.
Design ideas for a mid-sized transitional dining room in New York with dark hardwood floors, brown floor, white walls and no fireplace.
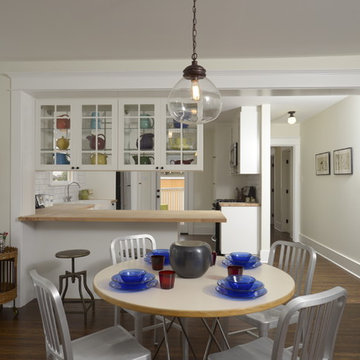
A classic 1925 Colonial Revival bungalow in the Jefferson Park neighborhood of Los Angeles restored and enlarged by Tim Braseth of ArtCraft Homes completed in 2013. Originally a 2 bed/1 bathroom house, it was enlarged with the addition of a master suite for a total of 3 bedrooms and 2 baths. Original vintage details such as a Batchelder tile fireplace with flanking built-ins and original oak flooring are complemented by an all-new vintage-style kitchen with butcher block countertops, hex-tiled bathrooms with beadboard wainscoting and subway tile showers, and French doors leading to a redwood deck overlooking a fully-fenced and gated backyard. The new master retreat features a vaulted ceiling, oversized walk-in closet, and French doors to the backyard deck. Remodeled by ArtCraft Homes. Staged by ArtCraft Collection. Photography by Larry Underhill.
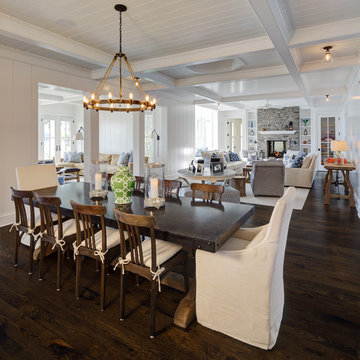
Tricia Shay Photography
Beach style open plan dining in Milwaukee with white walls and dark hardwood floors.
Beach style open plan dining in Milwaukee with white walls and dark hardwood floors.
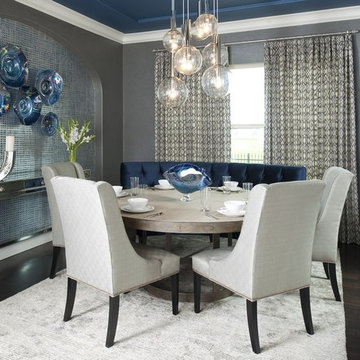
Dallas Rugs provided this hand knotted wool and silk rug to our interior design client, RSVP Design Services. The photography is by Dan Piassick. Please contact us at info@dallasrugs.com for more rug options. Please contact RSVP Design Services for more information regarding other items in this photo. http://www.houzz.com/pro/rsvpdesignservices/rsvp-design-services
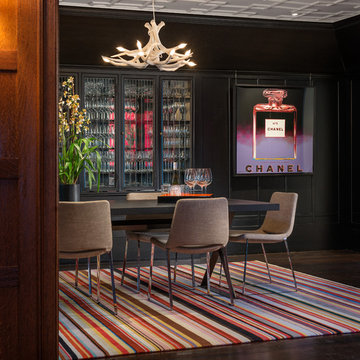
Aaron Leitz Photography
Design ideas for a contemporary dining room in San Francisco with black walls and dark hardwood floors.
Design ideas for a contemporary dining room in San Francisco with black walls and dark hardwood floors.
Dining Room Design Ideas with Dark Hardwood Floors
1
