Dining Room Design Ideas with Planked Wall Panelling
Refine by:
Budget
Sort by:Popular Today
201 - 220 of 773 photos
Item 1 of 2
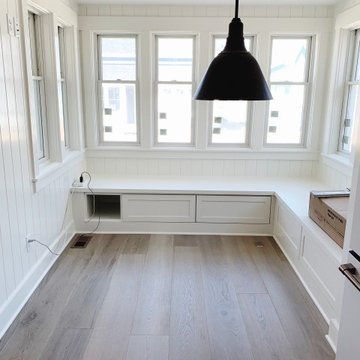
Photo of a small arts and crafts dining room in Indianapolis with white walls, dark hardwood floors and planked wall panelling.
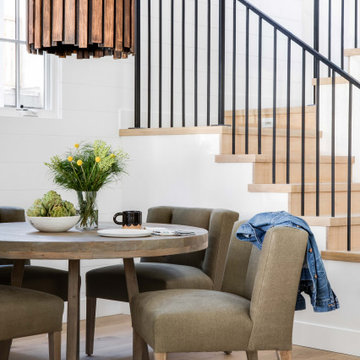
Design ideas for a transitional dining room in Orange County with white walls, light hardwood floors, beige floor and planked wall panelling.
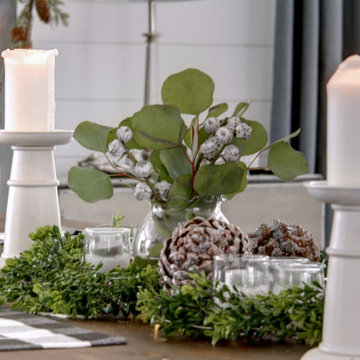
designer Lyne Brunet
Photo of a dining room in Montreal with white walls, a concrete fireplace surround and planked wall panelling.
Photo of a dining room in Montreal with white walls, a concrete fireplace surround and planked wall panelling.
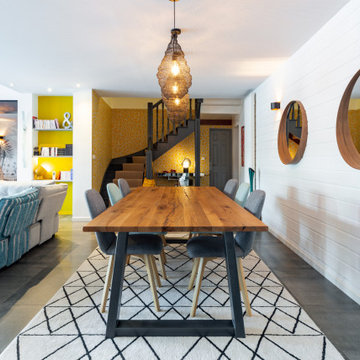
Photo of a mid-sized beach style open plan dining in Other with white walls, ceramic floors, no fireplace, grey floor and planked wall panelling.
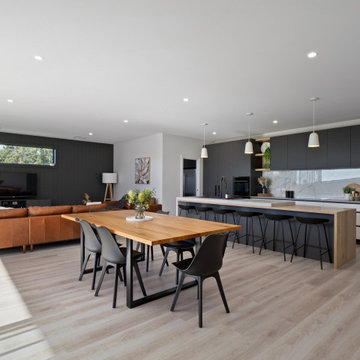
Inspiration for a large contemporary open plan dining in Hobart with white walls, laminate floors, beige floor and planked wall panelling.
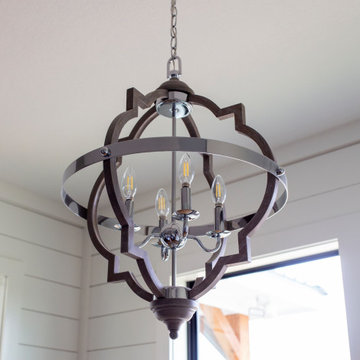
This is an example of a country kitchen/dining combo in Austin with white walls, medium hardwood floors and planked wall panelling.
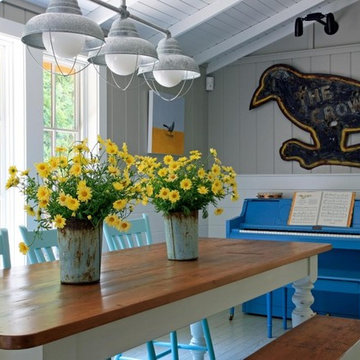
Beach style kitchen/dining combo in Grand Rapids with grey walls, timber, planked wall panelling, painted wood floors and grey floor.
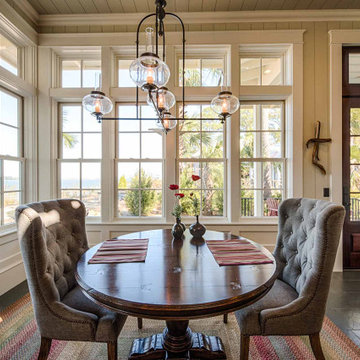
Slate floors and custom light fixture
This is an example of a dining room in Other with beige walls, slate floors, grey floor, timber and planked wall panelling.
This is an example of a dining room in Other with beige walls, slate floors, grey floor, timber and planked wall panelling.
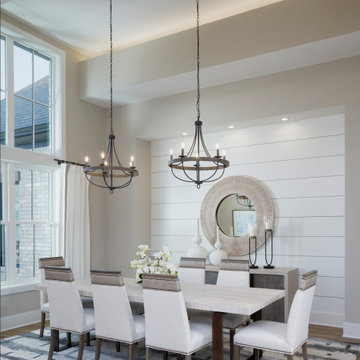
This Dining Room features a dramatic ceiling with accent lighting
Inspiration for a large contemporary dining room in Nashville with grey walls, medium hardwood floors and planked wall panelling.
Inspiration for a large contemporary dining room in Nashville with grey walls, medium hardwood floors and planked wall panelling.
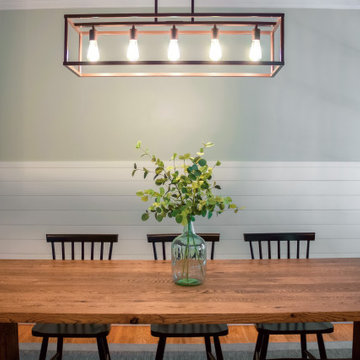
This dining room got a custom facelift that will leave dinner guests talking for weeks! We added 3/4 shiplap accent on each wall, painted with Sea Salt by Sherwin Williams, and designed a custom 8 foot dining table with plenty of seating.
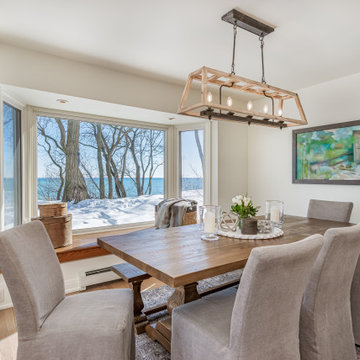
Beautiful dining room overlooking Lake Michigan.
Design ideas for a small transitional open plan dining in Milwaukee with white walls, medium hardwood floors, a standard fireplace, a tile fireplace surround, brown floor and planked wall panelling.
Design ideas for a small transitional open plan dining in Milwaukee with white walls, medium hardwood floors, a standard fireplace, a tile fireplace surround, brown floor and planked wall panelling.
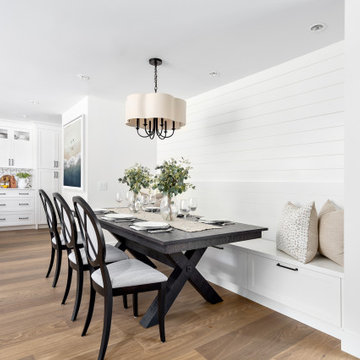
Inspiration for a country dining room in Vancouver with white walls, medium hardwood floors, brown floor and planked wall panelling.
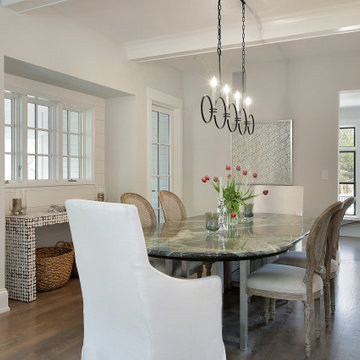
Inspiration for a transitional kitchen/dining combo in Chicago with white walls, medium hardwood floors, no fireplace, brown floor, exposed beam and planked wall panelling.
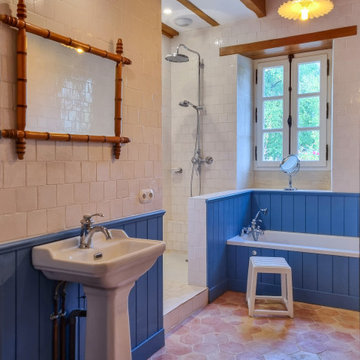
L'autre salle de bain du rez de chaussée. Les lambris ont été peints dans une couleur qui n'est pas sans rappeler l'ambiance des proches îles de Ré et d'Oléron. Le carreau de terre cuite émaillée fabriqué à la main permet cette belle luminosité.
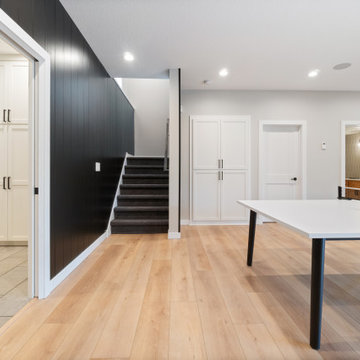
Inspired by sandy shorelines on the California coast, this beachy blonde vinyl floor brings just the right amount of variation to each room. With the Modin Collection, we have raised the bar on luxury vinyl plank. The result is a new standard in resilient flooring. Modin offers true embossed in register texture, a low sheen level, a rigid SPC core, an industry-leading wear layer, and so much more.
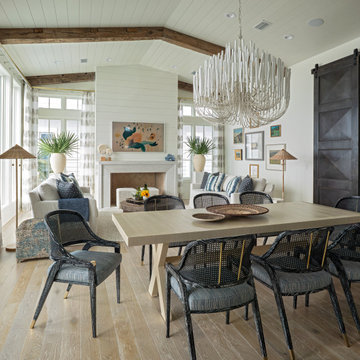
This is an example of a large beach style open plan dining in Other with white walls, painted wood floors, a standard fireplace, beige floor, exposed beam and planked wall panelling.
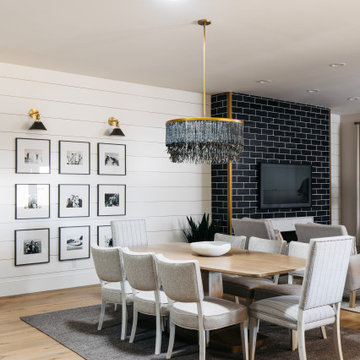
This modern Chandler Remodel project features a completely transformed dining room with a gallery wall acting as the focal point for the space.
Inspiration for a mid-sized beach style kitchen/dining combo in Phoenix with white walls, medium hardwood floors, brown floor and planked wall panelling.
Inspiration for a mid-sized beach style kitchen/dining combo in Phoenix with white walls, medium hardwood floors, brown floor and planked wall panelling.
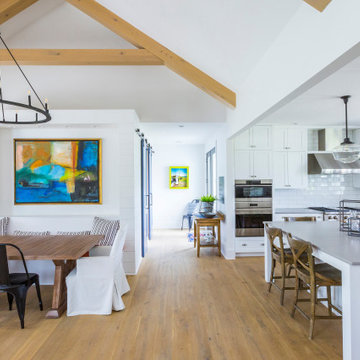
Country open plan dining in Cincinnati with white walls, light hardwood floors, yellow floor, vaulted and planked wall panelling.
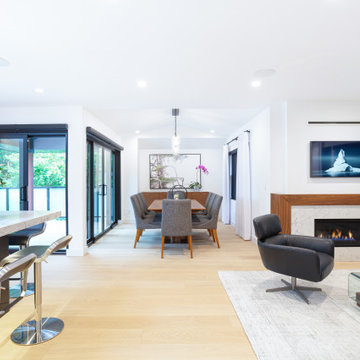
The family who owned this 1965 home chose a dramatic upgrade for their Coquitlam full home renovation. They wanted more room for gatherings, an open concept kitchen, and upgrades to bathrooms and the rec room. Their neighbour knew of our work, and we were glad to bring our skills to another project in the area.
Choosing Dramatic Lines
In the original house, the entryway was cramped, with a closet being the first thing everyone saw.
We opened the entryway and moved the closet, all while maintaining separation between the entry and the living space.
To draw the attention from the entry into the living room, we used a dramatic, flush, black herringbone ceiling detail across the ceiling. This detail goes all the way to the entertainment area on the main floor.
The eye arrives at a stunning waterfall edge walnut mantle, modern fireplace.
Open Concept Kitchen with Lots of Seating
The dividing wall between the kitchen and living areas was removed to create a larger, integrated entertaining space. The kitchen also has easy access to a new outdoor social space.
A new large skylight directly over the kitchen floods the space with natural light.
The kitchen now has gloss white cabinetry, with matte black accents and the same herringbone detail as the living room, and is tied together with a low maintenance Caesarstone’s white Attica quartz for the island countertop.
This over-sized island has barstool seating for five while leaving plenty of room for homework, snacking, socializing, and food prep in the same space.
To maximize space and minimize clutter, we integrated the kitchen appliances into the kitchen island, including a food warming drawer, a hidden fridge, and the dishwasher. This takes the eyes to focus off appliances, and onto the design elements which feed throughout the home.
We also installed a beverage center just beside the kitchen so family and guests can fix themselves a drink, without disrupting the flow of the kitchen.
Updated Downstairs Space, Updated Guest Room, Updated Bathrooms
It was a treat to update this entire house. Upstairs, we renovated the master bedroom with new blackout drapery, new decor, and a warm light grey paint colour. The tight bathroom was transformed with modern fixtures and gorgeous grey tile the homeowners loved.
The two teen girls’ rooms were updated with new lighting and furniture that tied in with the whole home decor, but which also reflected their personal taste.
In the basement, we updated the rec room with a bright modern look and updated fireplace. We added a needed door to the garage. We upgraded the bathrooms and created a legal second suite which the young adult daughter will use, for now.
Laundry Its Own Room, Finally
In a family with four women, you can imagine how much laundry gets done in this house. As part of the renovation, we built a proper laundry room with plenty of storage space, countertops, and a large sink.
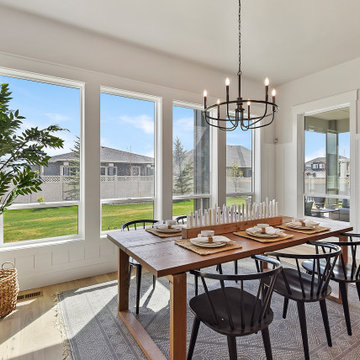
Matte black chandelier in simple, traditional design to compliment living room lighting. Full glass surrounding the table to bring the warmth of outdoors.
Dining Room Design Ideas with Planked Wall Panelling
11