Dining Room Design Ideas with Planked Wall Panelling
Refine by:
Budget
Sort by:Popular Today
121 - 140 of 771 photos
Item 1 of 2
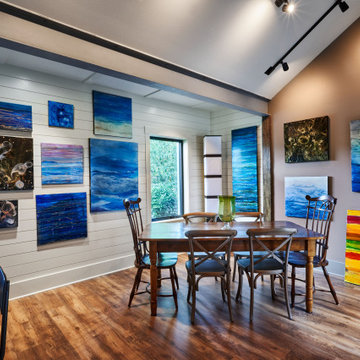
The steel 'I' beam is the line of the original kitchen. We added a small bump out for some breathing room.
As part of our mission to maintain the historic & original feel of the home, we added on small additions to the sides of the existing structure, along with a larger addition to the less-prominent back façade. In multiple locations, we used an entirely different set of finishes for the additions. In this photo, shiplap and slats to follow the low slope of the ceiling, and faux posts to help visually support the new steel 'I' beam.
Old homes are gathered.
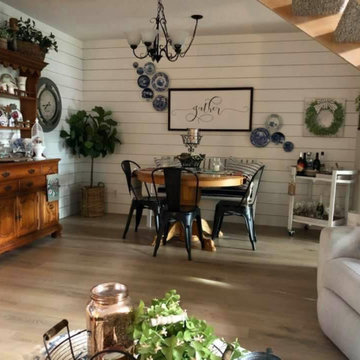
Rustic farmhouse with small dining/living room.
Photo of a small modern kitchen/dining combo in Other with white walls, light hardwood floors, no fireplace, a plaster fireplace surround, multi-coloured floor, exposed beam and planked wall panelling.
Photo of a small modern kitchen/dining combo in Other with white walls, light hardwood floors, no fireplace, a plaster fireplace surround, multi-coloured floor, exposed beam and planked wall panelling.
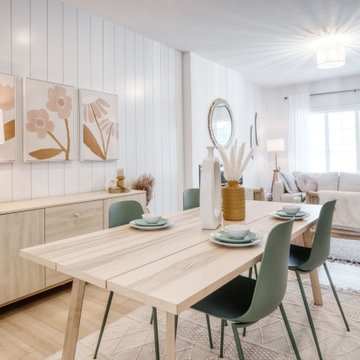
Inspiration for a small scandinavian kitchen/dining combo in Edmonton with white walls, laminate floors, a standard fireplace, beige floor and planked wall panelling.
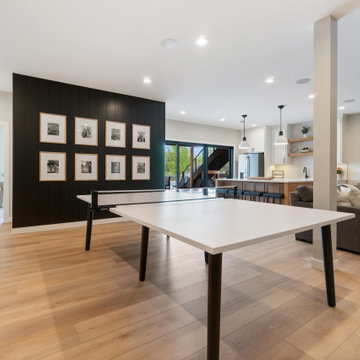
Inspired by sandy shorelines on the California coast, this beachy blonde vinyl floor brings just the right amount of variation to each room. With the Modin Collection, we have raised the bar on luxury vinyl plank. The result is a new standard in resilient flooring. Modin offers true embossed in register texture, a low sheen level, a rigid SPC core, an industry-leading wear layer, and so much more.
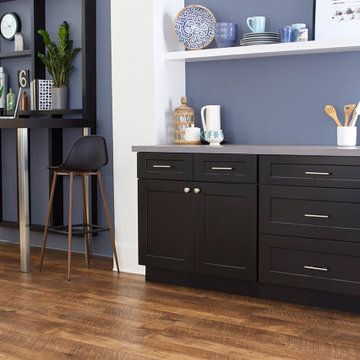
This is an example of a modern open plan dining in Raleigh with white walls, brown floor and planked wall panelling.
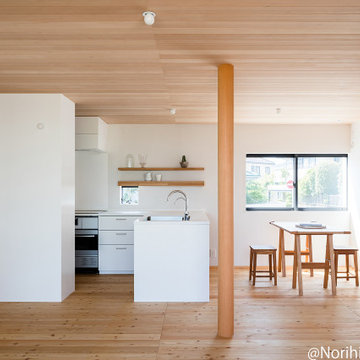
Design ideas for a modern open plan dining in Other with white walls, medium hardwood floors, wood and planked wall panelling.
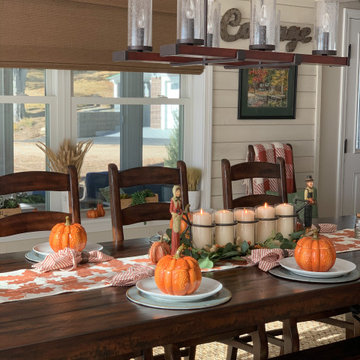
Inspiration for a country dining room in Boston with planked wall panelling.

A wall was removed to connected breakfast room to sunroom. Two sets of French glass sliding doors lead to a pool. The space features floor-to-ceiling horizontal shiplap paneling painted in Benjamin Moore’s “Revere Pewter”. Rustic wood beams are a mix of salvaged spruce and hemlock timbers. The saw marks on the re-sawn faces were left unsanded for texture and character; then the timbers were treated with a hand-rubbed gray stain.
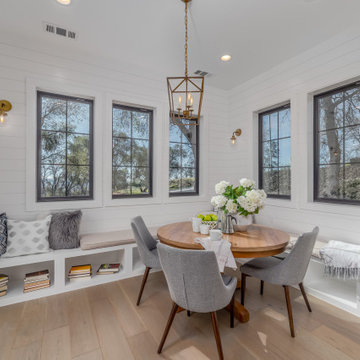
Inspiration for a large transitional dining room in Sacramento with white walls, light hardwood floors and planked wall panelling.
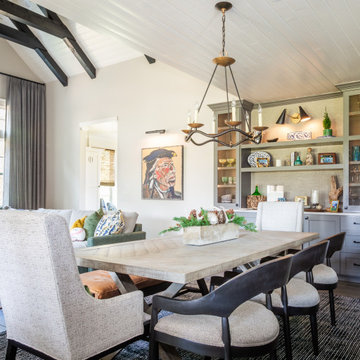
With a perfect blend of rustic charm, this cozy Bluejack National Cottage captivates with its leather accents, touches of greenery, earthy tones, and the timeless allure of shiplap.
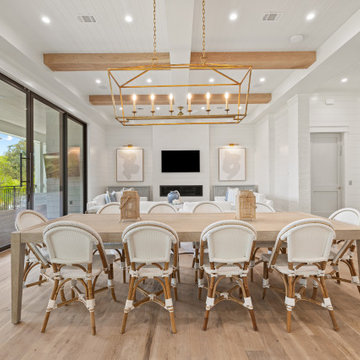
Second floor open concept main living room and kitchen. Shiplap walls and light stained wood floors create a beach vibe. Sliding exterior doors open to a second floor outdoor kitchen and patio overlooking the pool. Perfect for indoor/outdoor living!

Family room and dining room with exposed oak beams
Large beach style open plan dining in Detroit with white walls, medium hardwood floors, a stone fireplace surround, exposed beam and planked wall panelling.
Large beach style open plan dining in Detroit with white walls, medium hardwood floors, a stone fireplace surround, exposed beam and planked wall panelling.
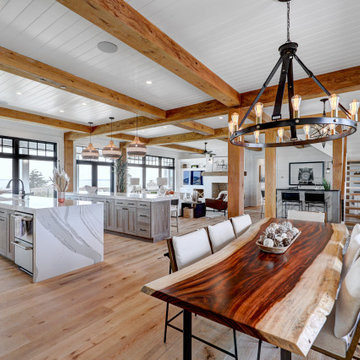
This is an example of a country dining room in Other with medium hardwood floors, exposed beam and planked wall panelling.

Dining room featuring light white oak flooring, custom built-in bench for additional seating, bookscases featuring wood shelves, horizontal shiplap walls, and a mushroom board ceiling.
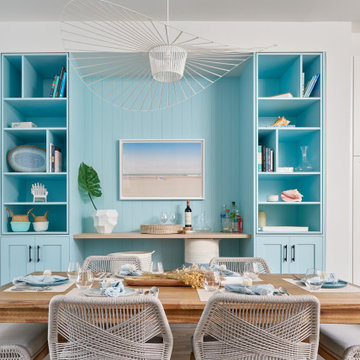
Custom Millwork inspired by the Soft Beach Colours
This is an example of a mid-sized transitional kitchen/dining combo in Vancouver with white walls, light hardwood floors and planked wall panelling.
This is an example of a mid-sized transitional kitchen/dining combo in Vancouver with white walls, light hardwood floors and planked wall panelling.
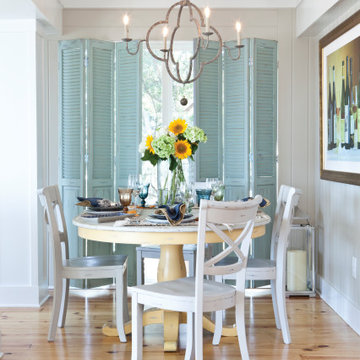
Photo of a beach style dining room in Other with grey walls, light hardwood floors, beige floor and planked wall panelling.
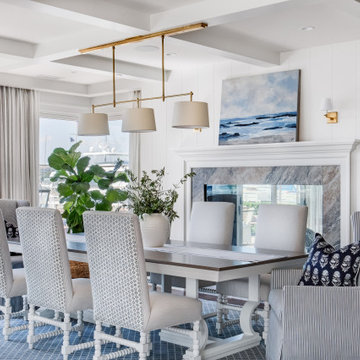
Beach style dining room in Orange County with coffered and planked wall panelling.

Family room and dining room with exposed oak beams.
Design ideas for a large beach style open plan dining in Detroit with white walls, medium hardwood floors, a stone fireplace surround, exposed beam and planked wall panelling.
Design ideas for a large beach style open plan dining in Detroit with white walls, medium hardwood floors, a stone fireplace surround, exposed beam and planked wall panelling.

Camarilla Oak – The Courtier Waterproof Collection combines the beauty of real hardwood with the durability and functionality of rigid flooring. This innovative type of flooring perfectly replicates both reclaimed and contemporary hardwood floors, while being completely waterproof, durable and easy to clean.

The top floor was designed to provide a large, open concept space for our clients to have family and friends gather. The large kitchen features an island with a waterfall edge, a hidden pantry concealed in millwork, and long windows allowing for natural light to pour in. The central 3-sided fireplace creates a sense of entry while also providing privacy from the front door in the living spaces.
Dining Room Design Ideas with Planked Wall Panelling
7