Expansive Laundry Room Design Ideas
Refine by:
Budget
Sort by:Popular Today
161 - 180 of 796 photos
Item 1 of 2
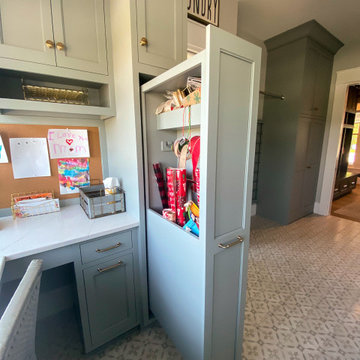
Dream laundry room. Artistic Tile "A Train White" matte subway tile on backsplash. MLW "Nola Toulouse" 8"x8" porcelain flooring tile. Corian "London Sky" countertop. Cabinetry by Ayr Cabinet Company. Kohler "Gifford" apron front sink. Rejuvenation Wall Mount Bridge kitchen faucet in aged brass.
General contracting by Martin Bros. Contracting, Inc.; Architecture by Helman Sechrist Architecture; Home Design by Maple & White Design; Photography by Marie Kinney Photography.
Images are the property of Martin Bros. Contracting, Inc. and may not be used without written permission.

This is an example of an expansive traditional u-shaped laundry room in Minneapolis with an undermount sink, shaker cabinets, grey cabinets, quartz benchtops, white splashback, mosaic tile splashback, ceramic floors, grey floor and white benchtop.

Removing the wall between the old kitchen and great room allowed room for two islands, work flow and storage. A beverage center and banquet seating was added to the breakfast nook. The laundry/mud room matches the new kitchen and includes a step in pantry.
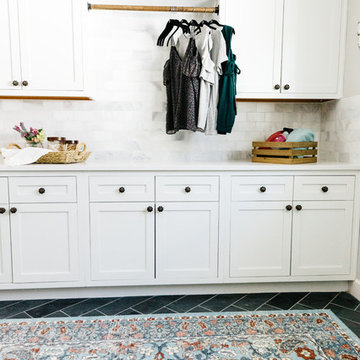
Design ideas for an expansive country galley dedicated laundry room in Phoenix with an utility sink, recessed-panel cabinets, white cabinets, quartz benchtops, grey walls, slate floors, a side-by-side washer and dryer and black floor.
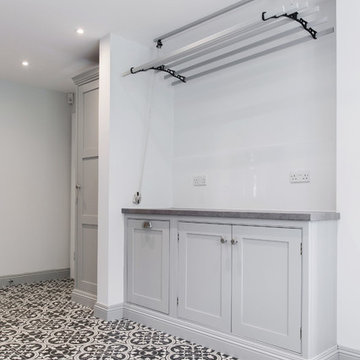
Whether it’s used as a laundry, cloakroom, stashing sports gear or for extra storage space a utility and boot room will help keep your kitchen clutter-free and ensure everything in your busy household is streamlined and organised!
Our head designer worked very closely with the clients on this project to create a utility and boot room that worked for all the family needs and made sure there was a place for everything. Masses of smart storage!
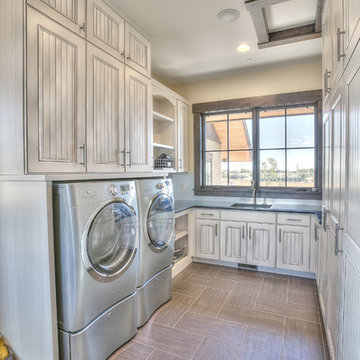
Design ideas for an expansive country u-shaped dedicated laundry room in Denver with an undermount sink, white cabinets, solid surface benchtops, beige walls, slate floors, a side-by-side washer and dryer and recessed-panel cabinets.
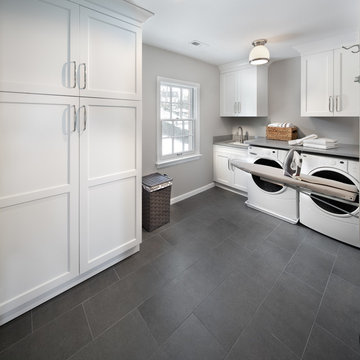
Morgan Howarth Photography
Photo of an expansive traditional l-shaped dedicated laundry room in DC Metro with recessed-panel cabinets, white cabinets, wood benchtops, grey walls, ceramic floors, a side-by-side washer and dryer and an undermount sink.
Photo of an expansive traditional l-shaped dedicated laundry room in DC Metro with recessed-panel cabinets, white cabinets, wood benchtops, grey walls, ceramic floors, a side-by-side washer and dryer and an undermount sink.
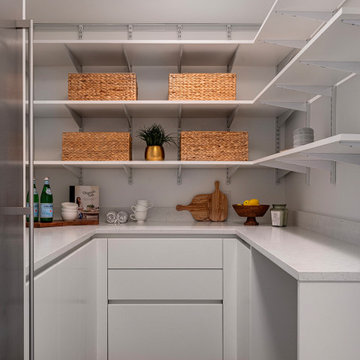
This amazing waterfront home now boasts ocean blue kitchen and bath cabinetry, sleek appliances, and an open concept that pairs perfectly with the vastness of the ocean beyond.
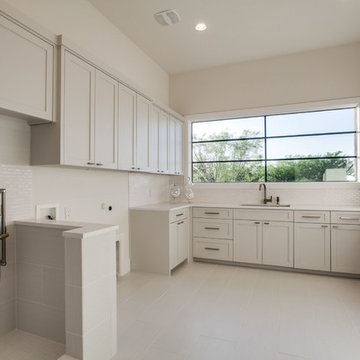
This is an example of an expansive transitional u-shaped utility room in Dallas with an undermount sink, shaker cabinets, white cabinets, quartz benchtops, beige walls, porcelain floors and beige floor.
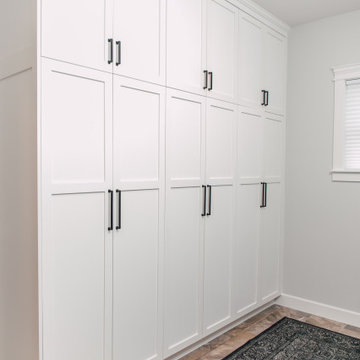
This house got a complete facelift! All trim and doors were painted white, floors refinished in a new color, opening to the kitchen became larger to create a more cohesive floor plan. The dining room became a "dreamy" Butlers Pantry and the kitchen was completely re-configured to include a 48" range and paneled appliances. Notice that there are no switches or outlets in the backsplashes. Mud room, laundry room re-imagined and the basement ballroom completely redone. Make sure to look at the before pictures!
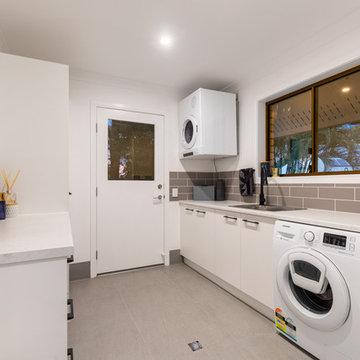
Gorgeous Renovated Laundry complete with subway tiles, underbench washing machine, sewing bench, linen cupboard, broom cupboard and loads of storage.
Design ideas for an expansive modern galley utility room in Brisbane with a drop-in sink, white cabinets, laminate benchtops, white walls, porcelain floors and grey floor.
Design ideas for an expansive modern galley utility room in Brisbane with a drop-in sink, white cabinets, laminate benchtops, white walls, porcelain floors and grey floor.
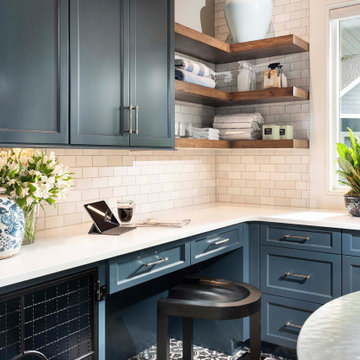
Expansive traditional u-shaped dedicated laundry room in Other with an undermount sink, blue cabinets, quartzite benchtops, white splashback, subway tile splashback, porcelain floors, a side-by-side washer and dryer, multi-coloured floor and white benchtop.
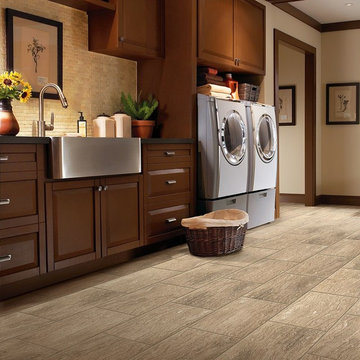
Expansive traditional single-wall dedicated laundry room in Orlando with a farmhouse sink, raised-panel cabinets, dark wood cabinets, granite benchtops, white walls, vinyl floors, a side-by-side washer and dryer and beige floor.
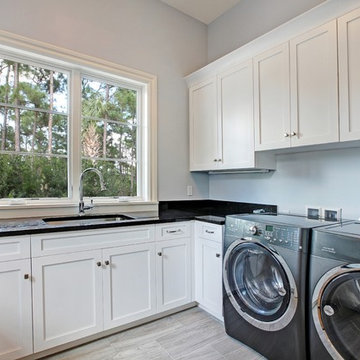
Hidden next to the fairways of The Bears Club in Jupiter Florida, this classic 8,200 square foot Mediterranean estate is complete with contemporary flare. Custom built for our client, this home is comprised of all the essentials including five bedrooms, six full baths in addition to two half baths, grand room featuring a marble fireplace, dining room adjacent to a large wine room, family room overlooking the loggia and pool as well as a master wing complete with separate his and her closets and bathrooms.
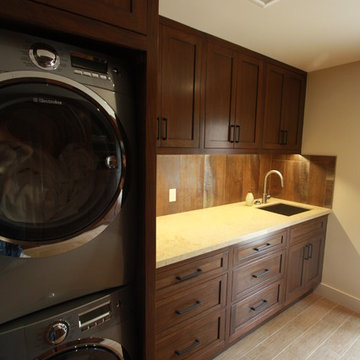
Design ideas for an expansive country galley dedicated laundry room in Los Angeles with a single-bowl sink, recessed-panel cabinets, dark wood cabinets, quartz benchtops, white walls, linoleum floors and a stacked washer and dryer.
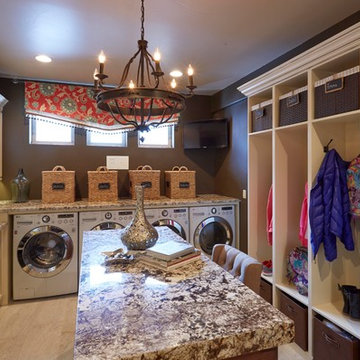
Kaskel Photo
Design ideas for an expansive traditional utility room in Denver with an undermount sink, raised-panel cabinets, granite benchtops, brown walls, ceramic floors, a side-by-side washer and dryer and beige cabinets.
Design ideas for an expansive traditional utility room in Denver with an undermount sink, raised-panel cabinets, granite benchtops, brown walls, ceramic floors, a side-by-side washer and dryer and beige cabinets.
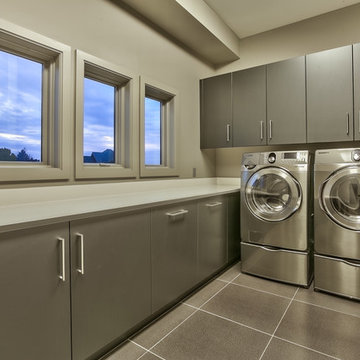
Home Built by Arjay Builders Inc.
Photo by Amoura Productions
Cabinetry Provided by Eurowood Cabinets, Inc
Expansive contemporary dedicated laundry room in Omaha with flat-panel cabinets, grey cabinets, quartzite benchtops, grey walls and a side-by-side washer and dryer.
Expansive contemporary dedicated laundry room in Omaha with flat-panel cabinets, grey cabinets, quartzite benchtops, grey walls and a side-by-side washer and dryer.
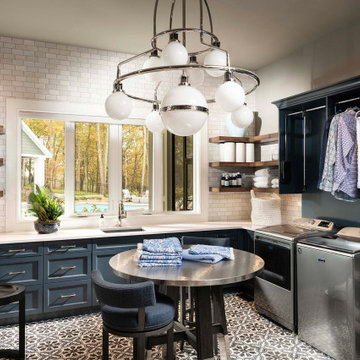
This is an example of an expansive traditional u-shaped dedicated laundry room in Other with an undermount sink, flat-panel cabinets, white cabinets, quartzite benchtops, white splashback, subway tile splashback, porcelain floors, blue floor, white benchtop and a side-by-side washer and dryer.
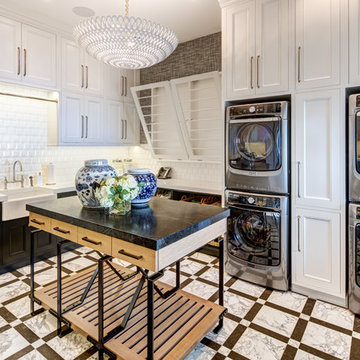
Alan Blakely
Design ideas for an expansive transitional l-shaped dedicated laundry room in Salt Lake City with a farmhouse sink, recessed-panel cabinets, grey walls, a stacked washer and dryer, white floor, white benchtop and white cabinets.
Design ideas for an expansive transitional l-shaped dedicated laundry room in Salt Lake City with a farmhouse sink, recessed-panel cabinets, grey walls, a stacked washer and dryer, white floor, white benchtop and white cabinets.
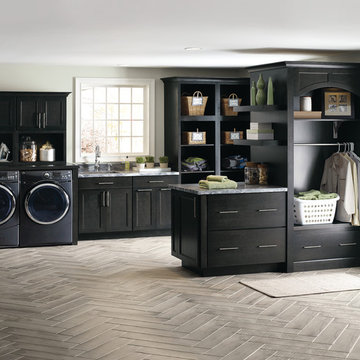
Design ideas for an expansive transitional single-wall dedicated laundry room in Orange County with an undermount sink, shaker cabinets, black cabinets, beige walls, marble floors and a side-by-side washer and dryer.
Expansive Laundry Room Design Ideas
9