All Siding Materials Exterior Design Ideas
Refine by:
Budget
Sort by:Popular Today
1581 - 1600 of 383,885 photos
Item 1 of 2
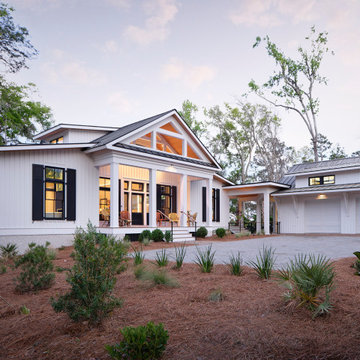
Inspiration for a beach style one-storey white house exterior in Charleston with wood siding, a gable roof, a metal roof, a grey roof and board and batten siding.
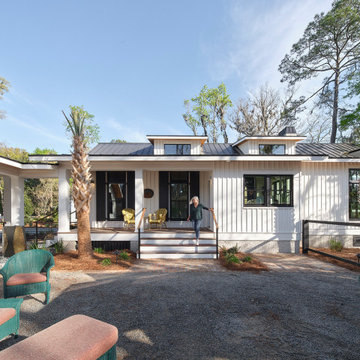
Inspiration for a beach style one-storey white house exterior in Charleston with wood siding, a gable roof, a metal roof, a grey roof and board and batten siding.
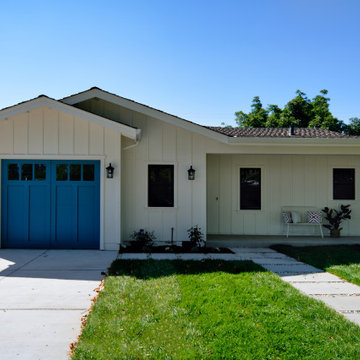
2023 Coastal Style Cottage Remodel 2,200 square feet
Photo of a mid-sized beach style one-storey white house exterior in San Francisco with wood siding, a gable roof, a shingle roof, a grey roof and board and batten siding.
Photo of a mid-sized beach style one-storey white house exterior in San Francisco with wood siding, a gable roof, a shingle roof, a grey roof and board and batten siding.
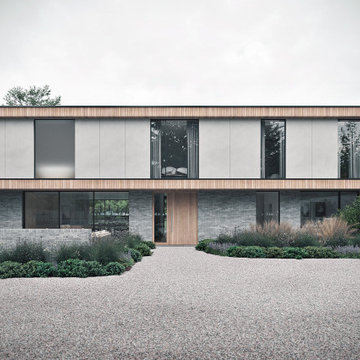
This is an example of a large contemporary two-storey house exterior in Berkshire with mixed siding, a flat roof and a green roof.
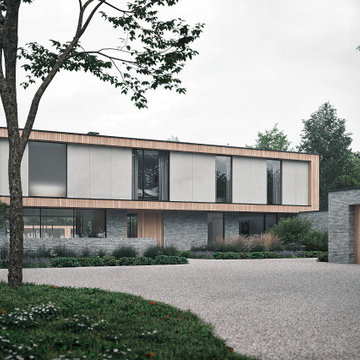
Inspiration for a large contemporary two-storey house exterior in Berkshire with mixed siding, a flat roof and a green roof.
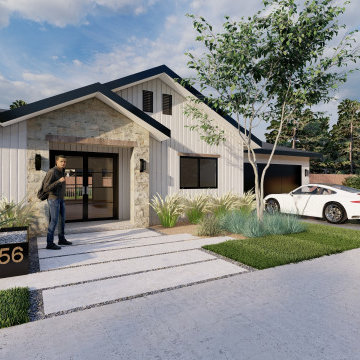
Country one-storey white house exterior in Santa Barbara with wood siding, a gable roof, a shingle roof, a black roof and board and batten siding.
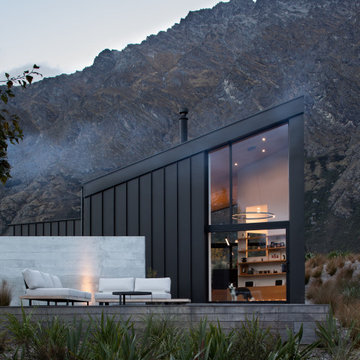
Contemporary one-storey black house exterior in Dunedin with metal siding, a metal roof and a black roof.
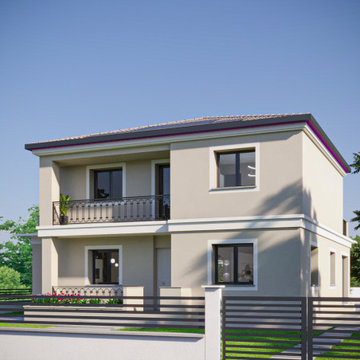
Render esterno facciata principale della villa
Photo of an expansive modern two-storey stucco multi-coloured house exterior in Rome with a gable roof, a tile roof and a brown roof.
Photo of an expansive modern two-storey stucco multi-coloured house exterior in Rome with a gable roof, a tile roof and a brown roof.

Design ideas for a large contemporary two-storey black exterior in Other with metal siding, a gable roof, a metal roof, a black roof and clapboard siding.
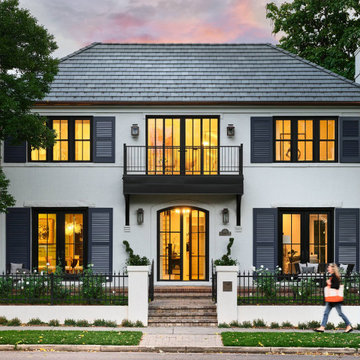
Instead of removing or painting the brick, Paul covered it with a slurry coat and added an accent of creamy white painted trim. Keeping it also created an interesting bonus: A bit of the brick’s texture is still faintly visible and adds dimension. Leaning into the French Provincial theme, Aegean blue-painted shutters offer a pop of welcoming contrast, as do the rich copper downspouts and collector heads along each side of the residence.
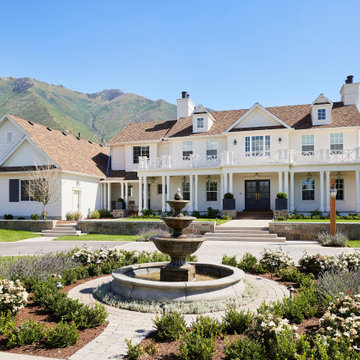
Large two-storey brick white house exterior in Salt Lake City with a gable roof, a shingle roof, a brown roof and shingle siding.
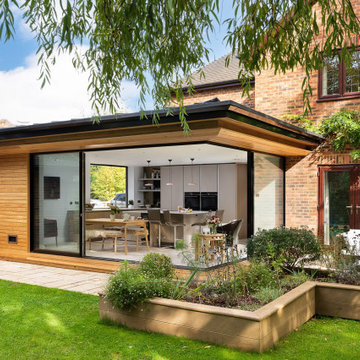
Mid-sized contemporary house exterior in Hampshire with wood siding, a hip roof, a metal roof, a grey roof and board and batten siding.
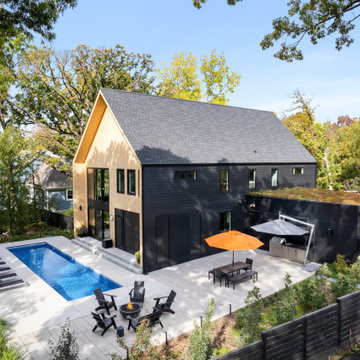
Design ideas for a mid-sized scandinavian two-storey house exterior in Minneapolis with wood siding and a gable roof.
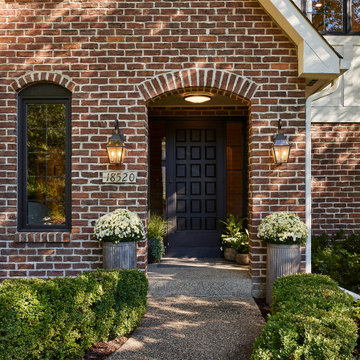
A very traditional and beige-toned exterior is modernized with a creamy paint color against black trim for high contrast. The updated paint color emphasizes more red brick for an aesthetic that perfectly combines the modern palette our client loves with the traditional details they want to embrace. The exterior is simplified and timeless – hinting at what lies within.
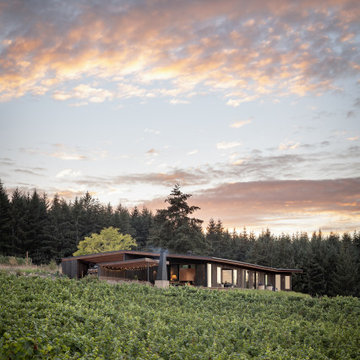
A gathering at sunset is the perfect excuse to use the dining pavilion and outdoor fireplace. Photography: Andrew Pogue Photography.
This is an example of a mid-sized modern one-storey brown house exterior in Portland with wood siding, a shed roof, a metal roof, a black roof and board and batten siding.
This is an example of a mid-sized modern one-storey brown house exterior in Portland with wood siding, a shed roof, a metal roof, a black roof and board and batten siding.
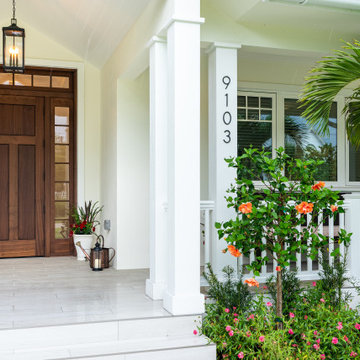
Inspiration for a tropical one-storey stucco white house exterior in Miami with a gable roof, a metal roof, a grey roof and board and batten siding.
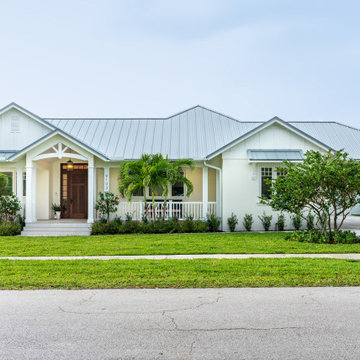
This is an example of a large tropical one-storey stucco white house exterior in Miami with a gable roof, a metal roof, a grey roof and board and batten siding.
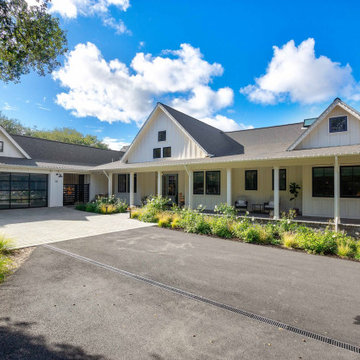
Inspiration for a large country one-storey white house exterior in San Francisco with wood siding, a gable roof, a shingle roof, a grey roof and board and batten siding.

This is an example of a large country one-storey white house exterior in San Francisco with wood siding, a gable roof, a shingle roof, a grey roof and board and batten siding.
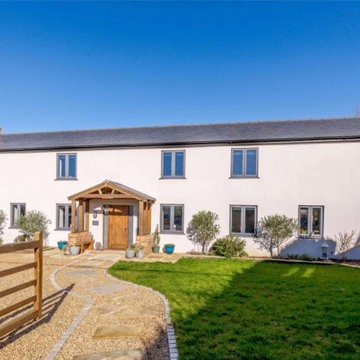
Large family home created from 500 year-old pub conversion with K-lime rendered wall, anthrecite grey windows, slate roof, oak porch on reclaimed brick walls, oak front door and electric driveway gate
All Siding Materials Exterior Design Ideas
80