Exterior Design Ideas with a Green Roof
Refine by:
Budget
Sort by:Popular Today
201 - 220 of 2,473 photos
Item 1 of 2
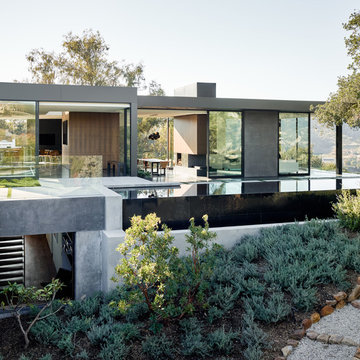
Modern two-storey grey house exterior in Los Angeles with mixed siding, a flat roof and a green roof.
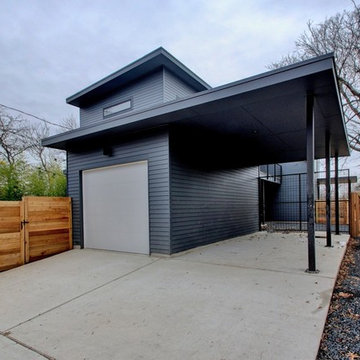
Two covered parking spaces accessible from the alley
Photo of a mid-sized midcentury two-storey grey house exterior in Austin with wood siding, a flat roof and a green roof.
Photo of a mid-sized midcentury two-storey grey house exterior in Austin with wood siding, a flat roof and a green roof.
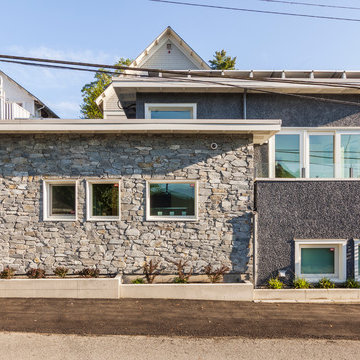
Colin Perry
Design ideas for a large contemporary two-storey grey house exterior in Vancouver with mixed siding, a flat roof and a green roof.
Design ideas for a large contemporary two-storey grey house exterior in Vancouver with mixed siding, a flat roof and a green roof.
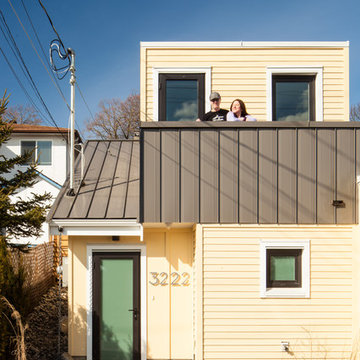
People are happier in a green environment than in grey surroundings!
Between the pavers, we planted some creeping thyme, and put a little plum tree in their small yard! An herb garden and downspout garden was a must-have for these excellent chefs.
By building a living roof, we climate-proofed this laneway.A green roof provides a rainwater buffer, purifies the air, reduces the ambient temperature, regulates the indoor temperature, saves energy and encourages biodiversity in the city.
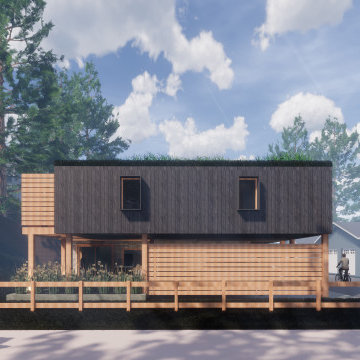
Carriage house, laneway house, in-law suite, investment property, seasonal rental, long-term rental.
This is an example of a small transitional two-storey grey exterior in Vancouver with mixed siding, a flat roof and a green roof.
This is an example of a small transitional two-storey grey exterior in Vancouver with mixed siding, a flat roof and a green roof.
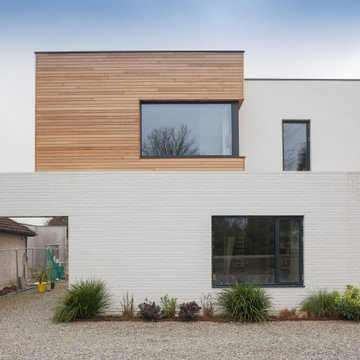
Contemporary new build two storey detached house in Dublin, Ireland. The external materials are white brickwork, western red cedar shiplap cladding and selfcoloured white render. Windows are dark grey alu-clad high performance triple glazed low energy.
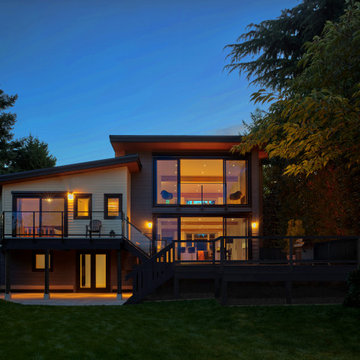
At roughly 1,600 sq.ft. of existing living space, this modest 1971 split level home was too small for the family living there and in need of updating. Modifications to the existing roof line, adding a half 2nd level, and adding a new entry effected an overall change in building form. New finishes inside and out complete the alterations, creating a fresh new look. The sloping site drops away to the east, resulting in incredible views from all levels. From the clean, crisp interior spaces expansive glazing frames the VISTA.
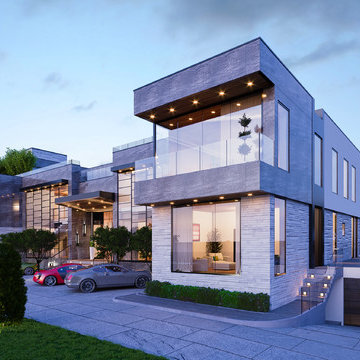
Photo of an expansive modern three-storey grey house exterior in Los Angeles with stone veneer, a flat roof, a green roof and a grey roof.
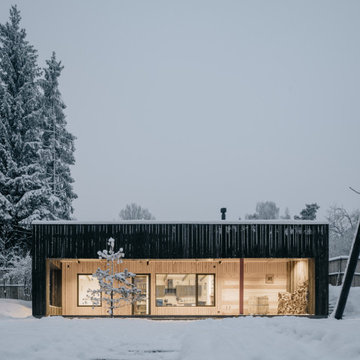
Inspiration for a small scandinavian one-storey black house exterior in Saint Petersburg with wood siding, a flat roof and a green roof.
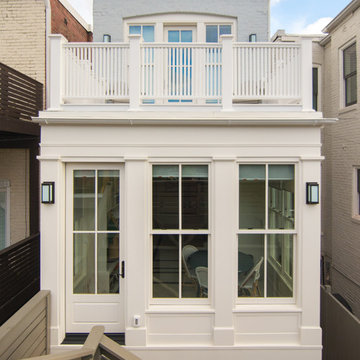
New Breakfast Room and Garden Facade after construction
Photo of a mid-sized traditional two-storey white townhouse exterior in DC Metro with mixed siding, a flat roof and a green roof.
Photo of a mid-sized traditional two-storey white townhouse exterior in DC Metro with mixed siding, a flat roof and a green roof.
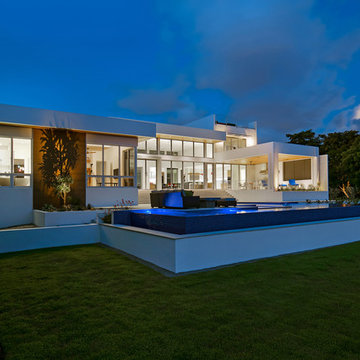
Ryan Gamma
Design ideas for a large modern three-storey white house exterior in Tampa with mixed siding, a flat roof and a green roof.
Design ideas for a large modern three-storey white house exterior in Tampa with mixed siding, a flat roof and a green roof.
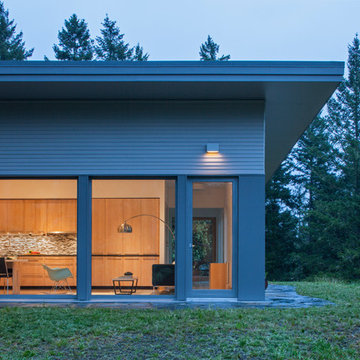
This prefabricated 1,800 square foot Certified Passive House is designed and built by The Artisans Group, located in the rugged central highlands of Shaw Island, in the San Juan Islands. It is the first Certified Passive House in the San Juans, and the fourth in Washington State. The home was built for $330 per square foot, while construction costs for residential projects in the San Juan market often exceed $600 per square foot. Passive House measures did not increase this projects’ cost of construction.
The clients are retired teachers, and desired a low-maintenance, cost-effective, energy-efficient house in which they could age in place; a restful shelter from clutter, stress and over-stimulation. The circular floor plan centers on the prefabricated pod. Radiating from the pod, cabinetry and a minimum of walls defines functions, with a series of sliding and concealable doors providing flexible privacy to the peripheral spaces. The interior palette consists of wind fallen light maple floors, locally made FSC certified cabinets, stainless steel hardware and neutral tiles in black, gray and white. The exterior materials are painted concrete fiberboard lap siding, Ipe wood slats and galvanized metal. The home sits in stunning contrast to its natural environment with no formal landscaping.
Photo Credit: Art Gray
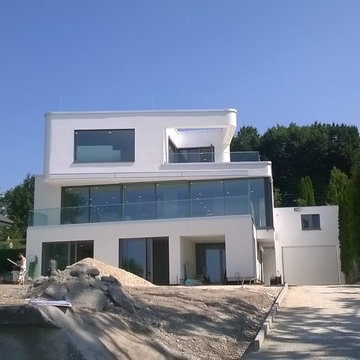
Photo of a mid-sized mediterranean three-storey stucco white house exterior in Stuttgart with a flat roof and a green roof.
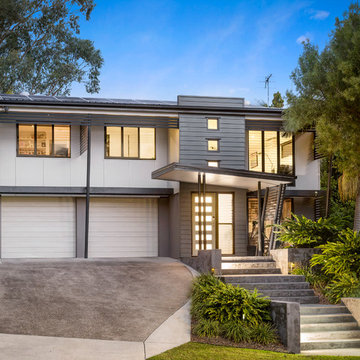
Darren Kerr
Design ideas for a large contemporary two-storey multi-coloured house exterior in Brisbane with a gable roof, mixed siding and a green roof.
Design ideas for a large contemporary two-storey multi-coloured house exterior in Brisbane with a gable roof, mixed siding and a green roof.
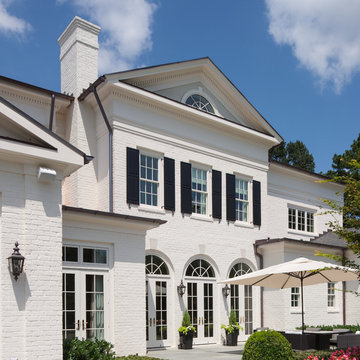
This is an example of a large traditional two-storey brick white house exterior in Atlanta with a hip roof and a green roof.
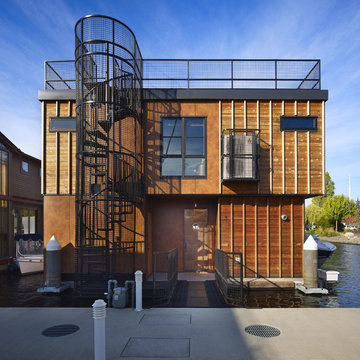
Entry side boarding ramp with spiral stair to the roof top putting green. Photography by Ben Benschneider.
This is an example of a small industrial two-storey brown house exterior in Seattle with mixed siding, a flat roof and a green roof.
This is an example of a small industrial two-storey brown house exterior in Seattle with mixed siding, a flat roof and a green roof.
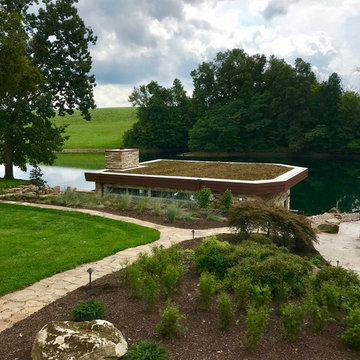
Inspiration for a small contemporary one-storey beige house exterior in Other with stone veneer, a flat roof and a green roof.
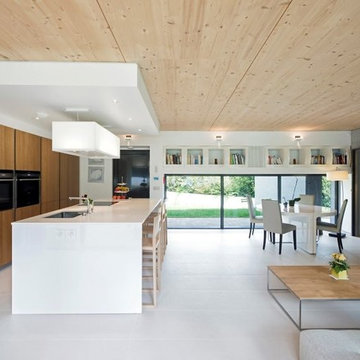
Vue du salon cuisine
Inspiration for a large contemporary one-storey brown house exterior in Other with wood siding, a flat roof, a green roof, a black roof and clapboard siding.
Inspiration for a large contemporary one-storey brown house exterior in Other with wood siding, a flat roof, a green roof, a black roof and clapboard siding.
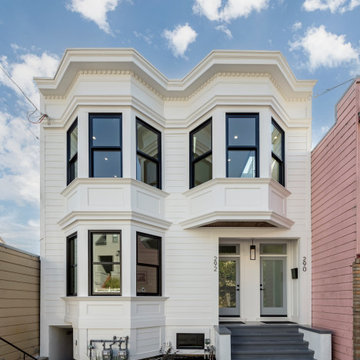
Photo of a mid-sized traditional two-storey white duplex exterior in San Francisco with wood siding, a flat roof, a green roof, a grey roof and clapboard siding.
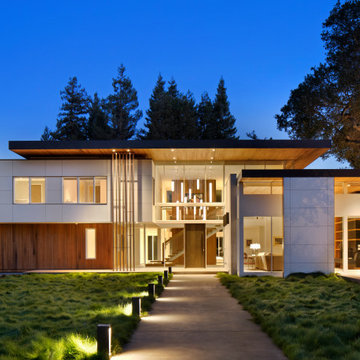
Entry Elevation
Design ideas for a large modern two-storey white house exterior in San Francisco with concrete fiberboard siding, a flat roof, a green roof and a grey roof.
Design ideas for a large modern two-storey white house exterior in San Francisco with concrete fiberboard siding, a flat roof, a green roof and a grey roof.
Exterior Design Ideas with a Green Roof
11