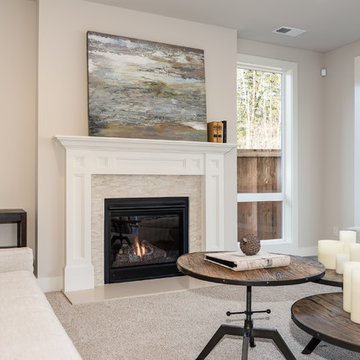Family Room Design Photos
Refine by:
Budget
Sort by:Popular Today
81 - 100 of 76,964 photos
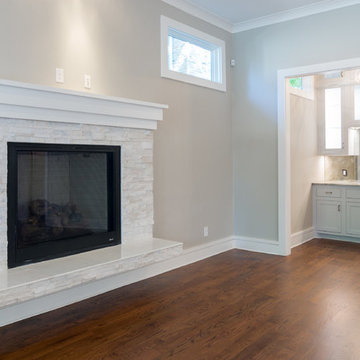
Floating marble hearth in this transitional family room is adjoined by a wet bar for entertaining.
Design ideas for a large transitional open concept family room in Dallas with a home bar, grey walls, dark hardwood floors, a standard fireplace, a stone fireplace surround and a wall-mounted tv.
Design ideas for a large transitional open concept family room in Dallas with a home bar, grey walls, dark hardwood floors, a standard fireplace, a stone fireplace surround and a wall-mounted tv.
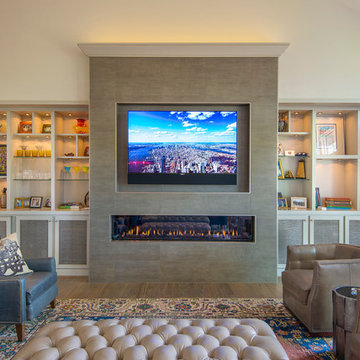
Photography: Jason Stemple
Large transitional enclosed family room in Charleston with a home bar, white walls, medium hardwood floors, a ribbon fireplace, a tile fireplace surround, a wall-mounted tv and brown floor.
Large transitional enclosed family room in Charleston with a home bar, white walls, medium hardwood floors, a ribbon fireplace, a tile fireplace surround, a wall-mounted tv and brown floor.
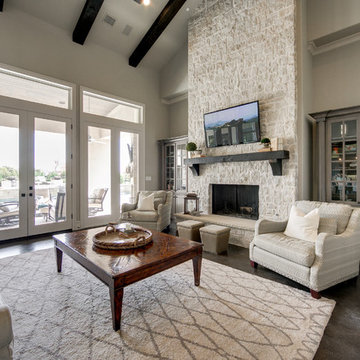
This is an example of a large beach style open concept family room in Dallas with grey walls, dark hardwood floors, a standard fireplace, a stone fireplace surround and a wall-mounted tv.
Find the right local pro for your project
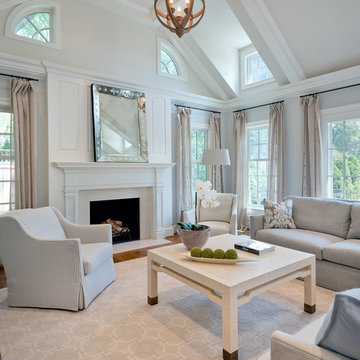
A soothing, neutral palette for an open, airy family room. Upholstered furnishings by Lee Industries, drapery fabric by Kravet, coffee table by Centry, mirror by Restoration Hardware, chandelier by Currey & Co., paint color is Benjamin Moore Grey Owl.
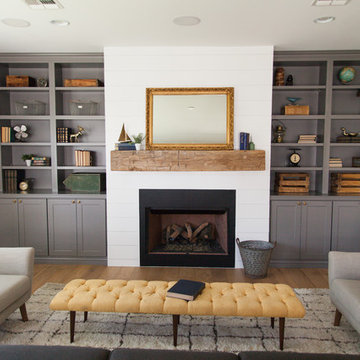
Ace and Whim Photography
Staging by Fallon Liles
This is an example of a mid-sized country open concept family room in Phoenix with a library, grey walls, medium hardwood floors, a standard fireplace, a wood fireplace surround and a wall-mounted tv.
This is an example of a mid-sized country open concept family room in Phoenix with a library, grey walls, medium hardwood floors, a standard fireplace, a wood fireplace surround and a wall-mounted tv.
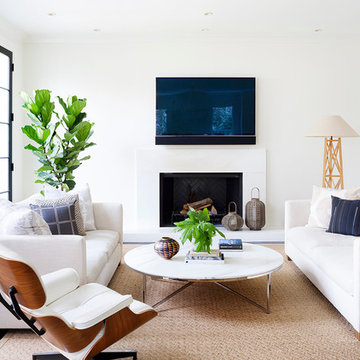
Stacy Zarin Goldberg Photography
Design ideas for a mid-sized modern open concept family room in DC Metro with white walls, dark hardwood floors, a standard fireplace, a stone fireplace surround and a wall-mounted tv.
Design ideas for a mid-sized modern open concept family room in DC Metro with white walls, dark hardwood floors, a standard fireplace, a stone fireplace surround and a wall-mounted tv.
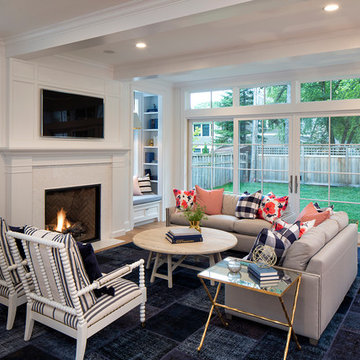
Builder: John Kraemer & Sons | Designer: Ben Nelson | Furnishings: Martha O'Hara Interiors | Photography: Landmark Photography
This is an example of a mid-sized transitional open concept family room in Minneapolis with white walls, light hardwood floors, a standard fireplace, a tile fireplace surround and a wall-mounted tv.
This is an example of a mid-sized transitional open concept family room in Minneapolis with white walls, light hardwood floors, a standard fireplace, a tile fireplace surround and a wall-mounted tv.
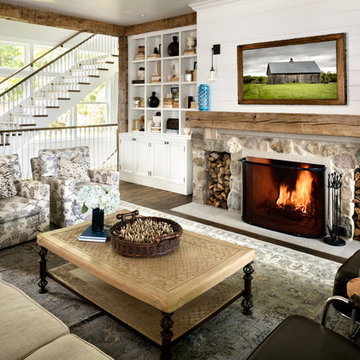
A painting of a local barn hangs above the fireplace.
This is an example of a country family room in Milwaukee.
This is an example of a country family room in Milwaukee.
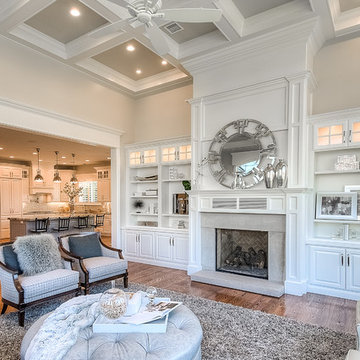
Caroline Merrill Real Estate Photography
Photo of a large traditional open concept family room in Salt Lake City with grey walls, medium hardwood floors, a standard fireplace, a stone fireplace surround and no tv.
Photo of a large traditional open concept family room in Salt Lake City with grey walls, medium hardwood floors, a standard fireplace, a stone fireplace surround and no tv.
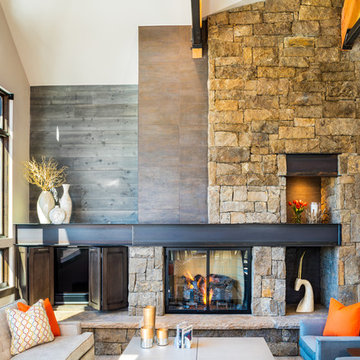
Pinnacle Mountain Homes
This is an example of a country family room in Denver with a standard fireplace and a concealed tv.
This is an example of a country family room in Denver with a standard fireplace and a concealed tv.
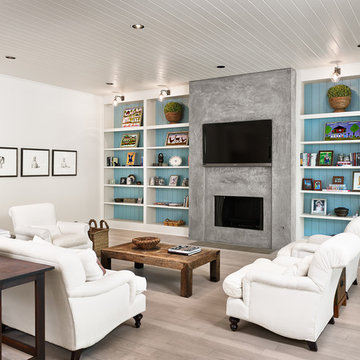
Casey Dunn Photography
Large transitional family room in Houston with light hardwood floors, white walls, a standard fireplace, a concrete fireplace surround and a wall-mounted tv.
Large transitional family room in Houston with light hardwood floors, white walls, a standard fireplace, a concrete fireplace surround and a wall-mounted tv.
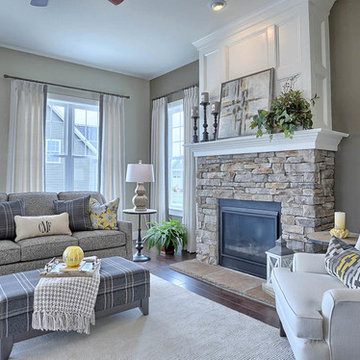
The Laurel Model family room featuring gas fireplace and stone surround.
Photo of a mid-sized arts and crafts open concept family room in Other with grey walls, dark hardwood floors, a standard fireplace, a stone fireplace surround, no tv and brown floor.
Photo of a mid-sized arts and crafts open concept family room in Other with grey walls, dark hardwood floors, a standard fireplace, a stone fireplace surround, no tv and brown floor.
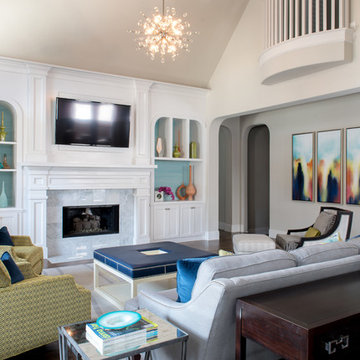
Design by Barbara Gilbert Interiors in Dallas, TX. By placing color strategically in this family room we created a colorful room that is warm and inviting.
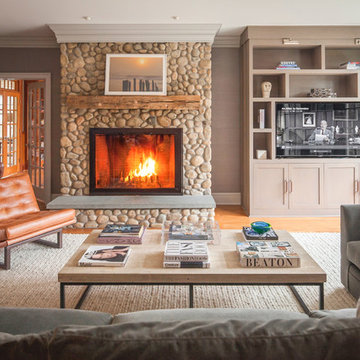
Design ideas for a mid-sized transitional enclosed family room in New York with beige walls, light hardwood floors, a standard fireplace, a stone fireplace surround, beige floor and a built-in media wall.
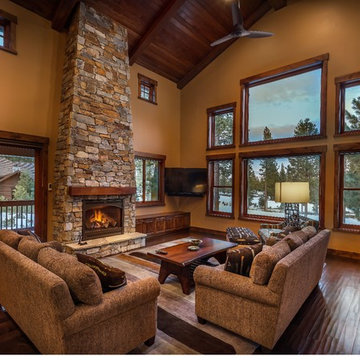
Vance Fox
Expansive country open concept family room in Sacramento with brown walls, dark hardwood floors, a standard fireplace, a stone fireplace surround and a corner tv.
Expansive country open concept family room in Sacramento with brown walls, dark hardwood floors, a standard fireplace, a stone fireplace surround and a corner tv.
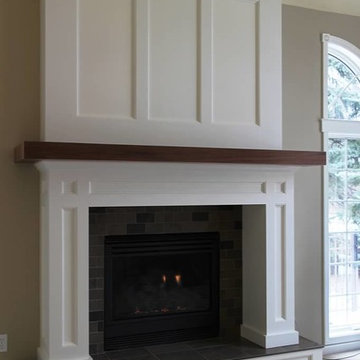
Design ideas for a mid-sized traditional open concept family room in New York with beige walls, carpet, a standard fireplace, a tile fireplace surround and no tv.
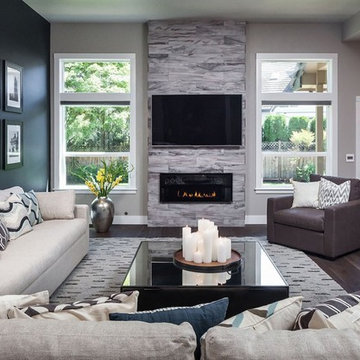
Inspiration for a mid-sized transitional open concept family room in Minneapolis with grey walls, dark hardwood floors, a ribbon fireplace, a tile fireplace surround and a wall-mounted tv.
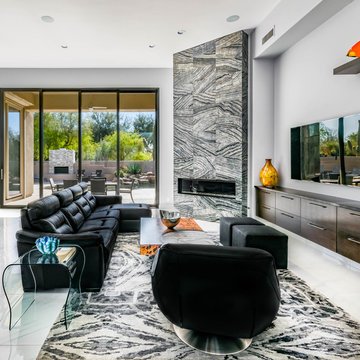
Open living space with corner fireplace, wall mounted TV, floating cabinetry with sliding glass doors opening to outdoor living space and pool. Views of desert landscape.
Family Room Design Photos
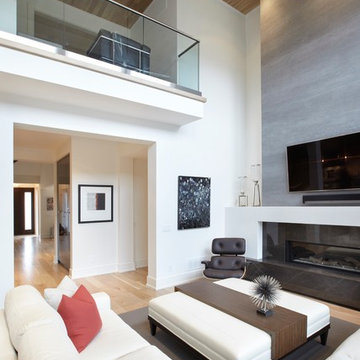
Modern family room that is open to the above hallway.
Inspiration for a mid-sized modern open concept family room in Toronto with white walls, light hardwood floors, a ribbon fireplace, a tile fireplace surround and a wall-mounted tv.
Inspiration for a mid-sized modern open concept family room in Toronto with white walls, light hardwood floors, a ribbon fireplace, a tile fireplace surround and a wall-mounted tv.
5
