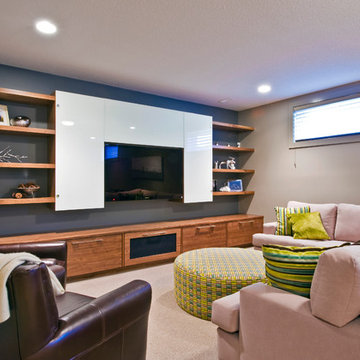Family Room Design Photos with Carpet
Refine by:
Budget
Sort by:Popular Today
81 - 100 of 19,444 photos
Item 1 of 2
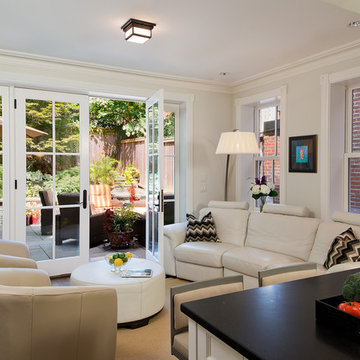
Hoachlander Davis Photography
Small contemporary enclosed family room in DC Metro with white walls, carpet, no fireplace and no tv.
Small contemporary enclosed family room in DC Metro with white walls, carpet, no fireplace and no tv.
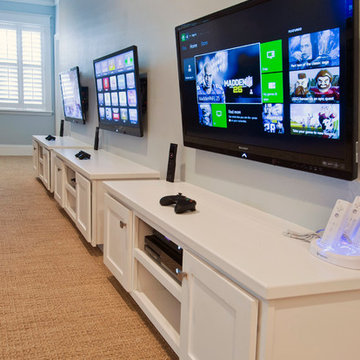
Karli Moore Photography
This is an example of a mid-sized traditional open concept family room in Tampa with a game room, grey walls, carpet, no fireplace and a wall-mounted tv.
This is an example of a mid-sized traditional open concept family room in Tampa with a game room, grey walls, carpet, no fireplace and a wall-mounted tv.
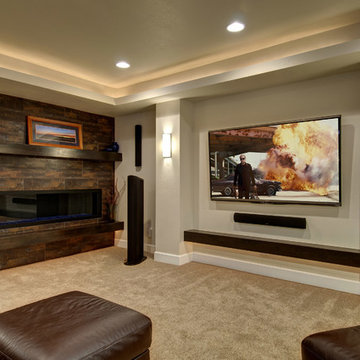
TV wall area with gas fireplace. ©Finished Basement Company
Mid-sized transitional open concept family room in Denver with a home bar, beige walls, carpet, a ribbon fireplace, a tile fireplace surround, a wall-mounted tv and beige floor.
Mid-sized transitional open concept family room in Denver with a home bar, beige walls, carpet, a ribbon fireplace, a tile fireplace surround, a wall-mounted tv and beige floor.
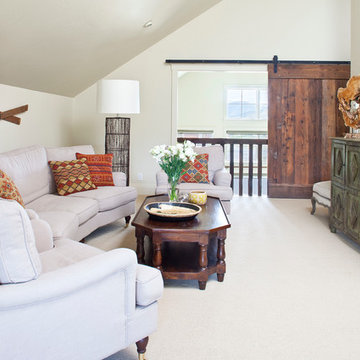
photography by james ray spahn
Country enclosed family room in Denver with carpet, a wall-mounted tv, white walls and no fireplace.
Country enclosed family room in Denver with carpet, a wall-mounted tv, white walls and no fireplace.
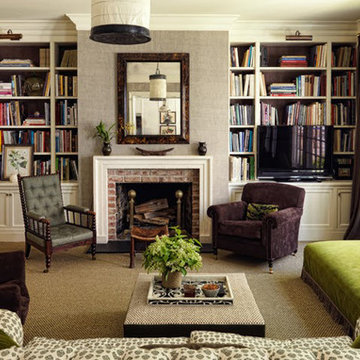
The family room is filled with comfortable furniture facing the built-in bookshelves around the fireplace with brick surround. Interior design by Markham Roberts.
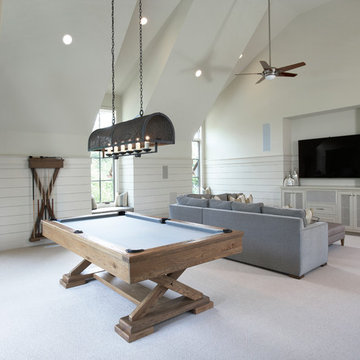
Lake Front Country Estate Family Room, design by Tom Markalunas, built by Resort Custom Homes. Photography by Rachael Boling.
Inspiration for an expansive traditional open concept family room in Other with white walls, carpet and a wall-mounted tv.
Inspiration for an expansive traditional open concept family room in Other with white walls, carpet and a wall-mounted tv.
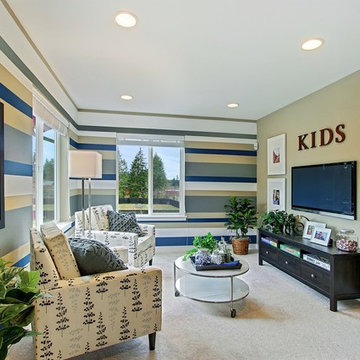
Transitional enclosed family room in Seattle with multi-coloured walls, carpet and a wall-mounted tv.
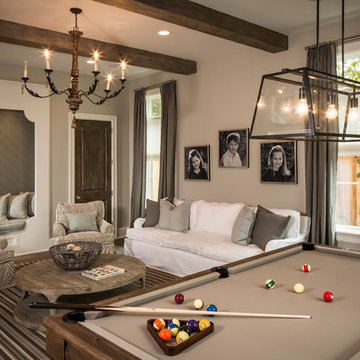
photos by Steve Chenn
Photo of a mid-sized traditional enclosed family room in Houston with beige walls, carpet, no fireplace, no tv and multi-coloured floor.
Photo of a mid-sized traditional enclosed family room in Houston with beige walls, carpet, no fireplace, no tv and multi-coloured floor.
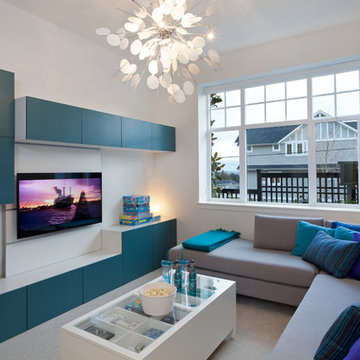
photo credit: Kristen McGaughey, Ikea turquoise and white entertainment unit is part of the besta series.
Contemporary family room in Vancouver with white walls, carpet and a wall-mounted tv.
Contemporary family room in Vancouver with white walls, carpet and a wall-mounted tv.
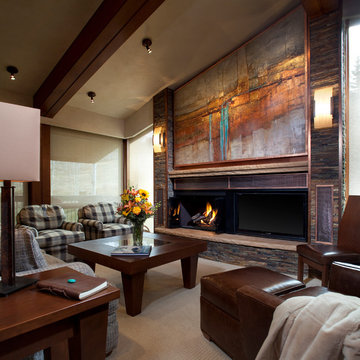
This fireplace and television piece surrounded with natural stone and a stunning piece of art sits center stage as the focal point of the Great Room.
Brent Moss Photography
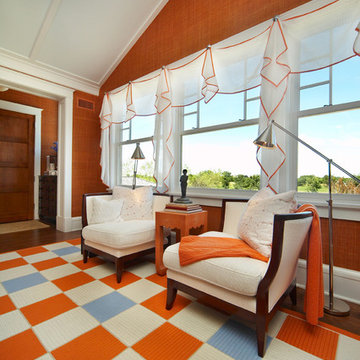
KA Design Group.
Photo of a contemporary family room in New York with orange walls, multi-coloured floor and carpet.
Photo of a contemporary family room in New York with orange walls, multi-coloured floor and carpet.
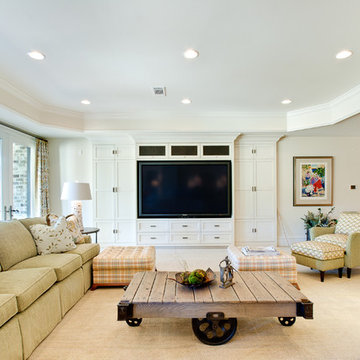
Photo of a large transitional family room in Atlanta with beige walls, carpet and a built-in media wall.
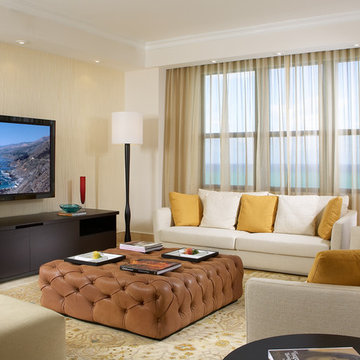
An other Magnificent Interior design in Miami by J Design Group.
From our initial meeting, Ms. Corridor had the ability to catch my vision and quickly paint a picture for me of the new interior design for my three bedrooms, 2 ½ baths, and 3,000 sq. ft. penthouse apartment. Regardless of the complexity of the design, her details were always clear and concise. She handled our project with the greatest of integrity and loyalty. The craftsmanship and quality of our furniture, flooring, and cabinetry was superb.
The uniqueness of the final interior design confirms Ms. Jennifer Corredor’s tremendous talent, education, and experience she attains to manifest her miraculous designs with and impressive turnaround time. Her ability to lead and give insight as needed from a construction phase not originally in the scope of the project was impeccable. Finally, Ms. Jennifer Corredor’s ability to convey and interpret the interior design budge far exceeded my highest expectations leaving me with the utmost satisfaction of our project.
Ms. Jennifer Corredor has made me so pleased with the delivery of her interior design work as well as her keen ability to work with tight schedules, various personalities, and still maintain the highest degree of motivation and enthusiasm. I have already given her as a recommended interior designer to my friends, family, and colleagues as the Interior Designer to hire: Not only in Florida, but in my home state of New York as well.
S S
Bal Harbour – Miami.
Thanks for your interest in our Contemporary Interior Design projects and if you have any question please do not hesitate to ask us.
225 Malaga Ave.
Coral Gable, FL 33134
http://www.JDesignGroup.com
305.444.4611
"Miami modern"
“Contemporary Interior Designers”
“Modern Interior Designers”
“Coco Plum Interior Designers”
“Sunny Isles Interior Designers”
“Pinecrest Interior Designers”
"J Design Group interiors"
"South Florida designers"
“Best Miami Designers”
"Miami interiors"
"Miami decor"
“Miami Beach Designers”
“Best Miami Interior Designers”
“Miami Beach Interiors”
“Luxurious Design in Miami”
"Top designers"
"Deco Miami"
"Luxury interiors"
“Miami Beach Luxury Interiors”
“Miami Interior Design”
“Miami Interior Design Firms”
"Beach front"
“Top Interior Designers”
"top decor"
“Top Miami Decorators”
"Miami luxury condos"
"modern interiors"
"Modern”
"Pent house design"
"white interiors"
“Top Miami Interior Decorators”
“Top Miami Interior Designers”
“Modern Designers in Miami”
http://www.JDesignGroup.com
305.444.4611
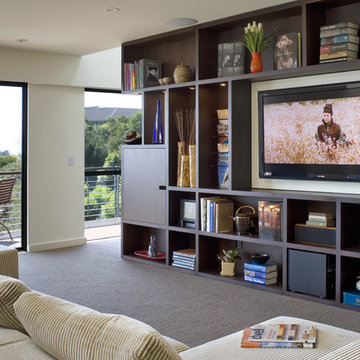
Design ideas for a contemporary family room in San Francisco with beige walls, carpet and a wall-mounted tv.
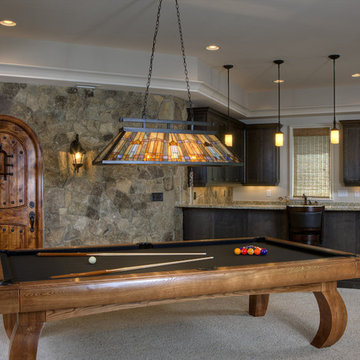
Inspiration for a traditional family room in Charlotte with grey walls and carpet.
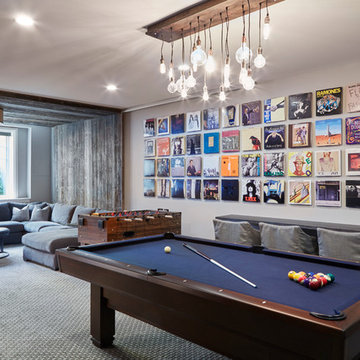
Morgante Wilson designed a pool table area that included our clients record album covers mounted above a custom zinc-wrapped drink ledge and Lee Industries slip-covered counter stools. The media area was designed around an upside-down U-shape barn wood panels. The barn wood panel shown partially covering the album covers was designed to hide and allow access to the electrical panels located on the wall behind.
Werner Straube Photography

Our clients wanted a space where they could relax, play music and read. The room is compact and as professors, our clients enjoy to read. The challenge was to accommodate over 800 books, records and music. The space had not been touched since the 70’s with raw wood and bent shelves, the outcome of our renovation was a light, usable and comfortable space. Burnt oranges, blues, pinks and reds to bring is depth and warmth. Bespoke joinery was designed to accommodate new heating, security systems, tv and record players as well as all the books. Our clients are returning clients and are over the moon!

Inspiration for a mid-sized modern loft-style family room in Portland with a game room, black walls, carpet, no fireplace, no tv, beige floor and wood walls.

Lower Level Family Room with Built-In Bunks and Stairs.
This is an example of a mid-sized country family room in Minneapolis with brown walls, carpet, beige floor, wood and decorative wall panelling.
This is an example of a mid-sized country family room in Minneapolis with brown walls, carpet, beige floor, wood and decorative wall panelling.
Family Room Design Photos with Carpet
5
