Family Room Design Photos with Painted Wood Floors
Refine by:
Budget
Sort by:Popular Today
101 - 120 of 741 photos
Item 1 of 2
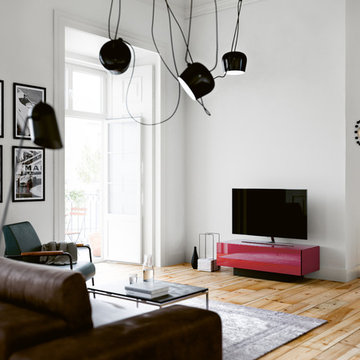
This is an example of a small contemporary open concept family room in Frankfurt with white walls, painted wood floors, no fireplace, a freestanding tv and beige floor.
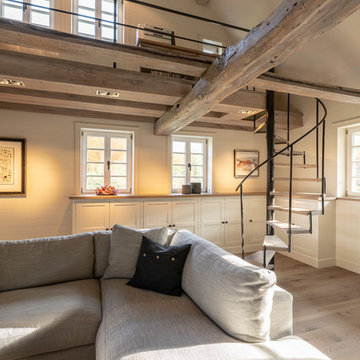
Sanierung und Renovierung einen Bauernhaus
www.hoerenzrieber.de
Inspiration for a large country open concept family room in Frankfurt with a library, white walls, painted wood floors, a ribbon fireplace, a plaster fireplace surround, a concealed tv and grey floor.
Inspiration for a large country open concept family room in Frankfurt with a library, white walls, painted wood floors, a ribbon fireplace, a plaster fireplace surround, a concealed tv and grey floor.
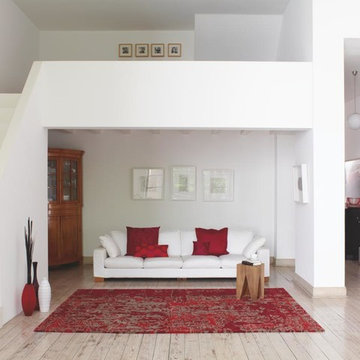
Design ideas for a small contemporary open concept family room in Other with white walls, no fireplace, painted wood floors and no tv.
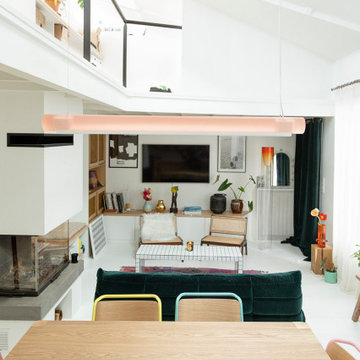
Ce duplex de 100m² en région parisienne a fait l’objet d’une rénovation partielle par nos équipes ! L’objectif était de rendre l’appartement à la fois lumineux et convivial avec quelques touches de couleur pour donner du dynamisme.
Nous avons commencé par poncer le parquet avant de le repeindre, ainsi que les murs, en blanc franc pour réfléchir la lumière. Le vieil escalier a été remplacé par ce nouveau modèle en acier noir sur mesure qui contraste et apporte du caractère à la pièce.
Nous avons entièrement refait la cuisine qui se pare maintenant de belles façades en bois clair qui rappellent la salle à manger. Un sol en béton ciré, ainsi que la crédence et le plan de travail ont été posés par nos équipes, qui donnent un côté loft, que l’on retrouve avec la grande hauteur sous-plafond et la mezzanine. Enfin dans le salon, de petits rangements sur mesure ont été créé, et la décoration colorée donne du peps à l’ensemble.
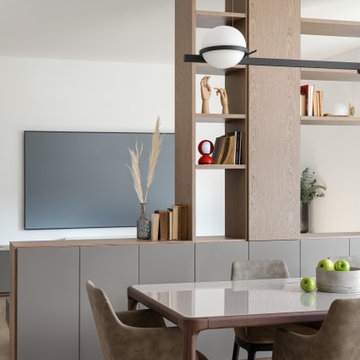
La sala da pranzo, tra la cucina e il salotto è anche il primo ambiente che si vede entrando in casa. Un grande tavolo con piano in vetro che riflette la luce e il paesaggio esterno con lampada a sospensione di Vibia.
Un mobile libreria separa fisicamente come un filtro con la zona salotto dove c'è un grande divano ad L e un sistema di proiezione video e audio.
I colori come nel resto della casa giocano con i toni del grigio e elemento naturale del legno,
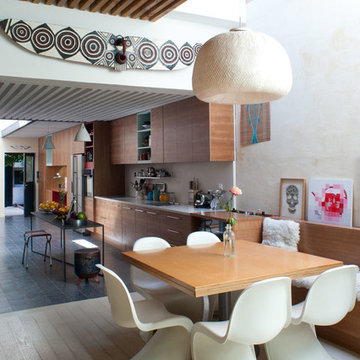
persona production
Photo of a mid-sized industrial enclosed family room in Paris with a library, beige walls, painted wood floors and beige floor.
Photo of a mid-sized industrial enclosed family room in Paris with a library, beige walls, painted wood floors and beige floor.
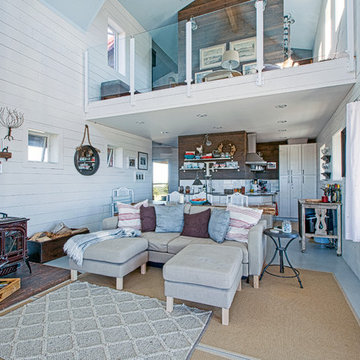
The Porch House sits perched overlooking a stretch of the Yellowstone River valley. With an expansive view of the majestic Beartooth Mountain Range and its close proximity to renowned fishing on Montana’s Stillwater River you have the beginnings of a great Montana retreat. This structural insulated panel (SIP) home effortlessly fuses its sustainable features with carefully executed design choices into a modest 1,200 square feet. The SIPs provide a robust, insulated envelope while maintaining optimal interior comfort with minimal effort during all seasons. A twenty foot vaulted ceiling and open loft plan aided by proper window and ceiling fan placement provide efficient cross and stack ventilation. A custom square spiral stair, hiding a wine cellar access at its base, opens onto a loft overlooking the vaulted living room through a glass railing with an apparent Nordic flare. The “porch” on the Porch House wraps 75% of the house affording unobstructed views in all directions. It is clad in rusted cold-rolled steel bands of varying widths with patterned steel “scales” at each gable end. The steel roof connects to a 3,600 gallon rainwater collection system in the crawlspace for site irrigation and added fire protection given the remote nature of the site. Though it is quite literally at the end of the road, the Porch House is the beginning of many new adventures for its owners.
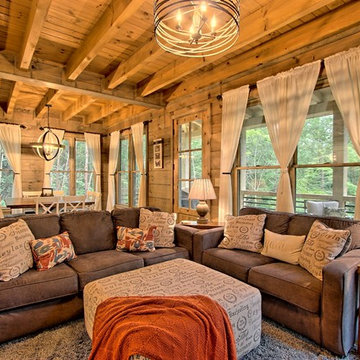
Kurtis Miller Photography, kmpics.com
Open floor plan makes small space seem large. Could not get any cozier. Lots of windows equals lots of light. all materials available at Sisson Dupont and Carder. www.sdclogandtimber.com
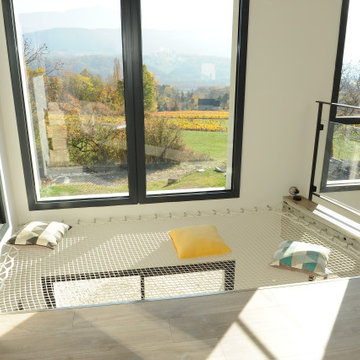
Au cœur du massif des Bauges, se dresse une maison sur 5 niveaux. A la manœuvre, un couple qui a ensemble dirigé la construction de leur maison de rêve, une auto-construction au cœur d'un massif montagneux. Dans une grande maison où chacun souhaite avoir sa place, avoir recours à un filet d'habitation apparaît comme la solution idéale. Cet élément architectural qui peut se trouver dedans comme dehors en fonction des projets, permet d'imaginer un espace suspendu conçu autour de valeurs de la robustesse et du design. L'usage d'un hamac géant dans cette maison a deux intérêts : créer un espace dans lesquels les enfants jouent et se reposent. Le couple donc fait appel à LoftNets pour son expertise.
Références : Filet en mailles de 30mm blanches, laisse la lumière circuler en toute liberté en combinant à la fois un espace de jeux et un espace de repos.
© Antonio Duarte
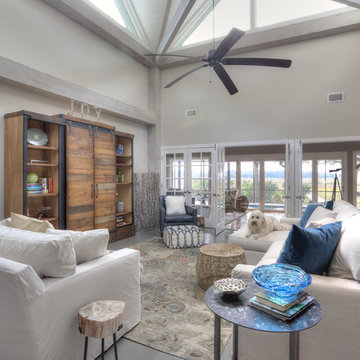
David Burghardt
Design ideas for a large beach style open concept family room in Jacksonville with grey walls, no fireplace, a concealed tv, grey floor and painted wood floors.
Design ideas for a large beach style open concept family room in Jacksonville with grey walls, no fireplace, a concealed tv, grey floor and painted wood floors.
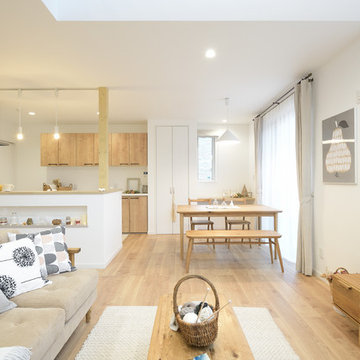
Photo of a scandinavian open concept family room in Sapporo with white walls, painted wood floors, a freestanding tv and beige floor.
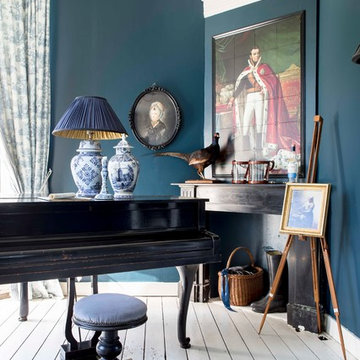
Henny van Belkom
Design ideas for a traditional family room in Amsterdam with a music area, blue walls, painted wood floors, a corner fireplace and white floor.
Design ideas for a traditional family room in Amsterdam with a music area, blue walls, painted wood floors, a corner fireplace and white floor.
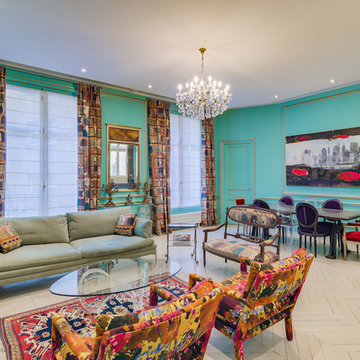
A l'origine deux pièces et un couloir, le double séjour et la cuisine ont été ouverts pour créer une grande pièce à vivre.
Le parquet en point de Hongrie d'origine a été récupéré et peint en gris.
Récupération des boiseries murales.
Gorge lumineuse sous faux plafond laissant les moulures d'origine apparentes.
Sol et crédence de la cuisine en béton ciré.
Mobilier chiné.
PHOTO: Harold Asencio
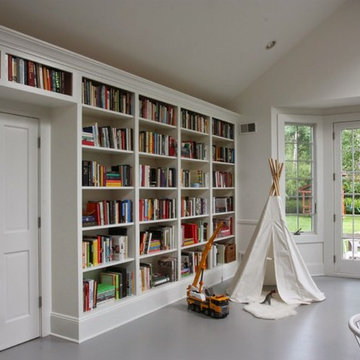
Andre John
Design ideas for a large eclectic open concept family room in New York with a library, white walls and painted wood floors.
Design ideas for a large eclectic open concept family room in New York with a library, white walls and painted wood floors.
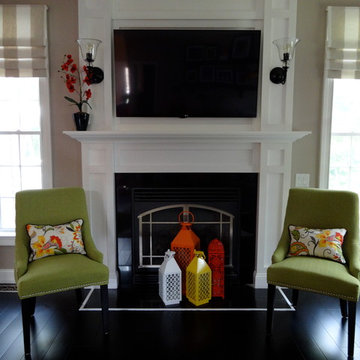
Neutral colors on the wall and window treatments created a perfect back drop for these bright pops of color!
Design ideas for a mid-sized transitional open concept family room in Manchester with beige walls, painted wood floors, a standard fireplace, a tile fireplace surround, a wall-mounted tv and black floor.
Design ideas for a mid-sized transitional open concept family room in Manchester with beige walls, painted wood floors, a standard fireplace, a tile fireplace surround, a wall-mounted tv and black floor.
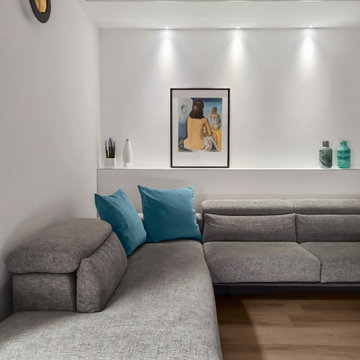
Inspiration for a large contemporary open concept family room in Other with white walls, painted wood floors and a wall-mounted tv.
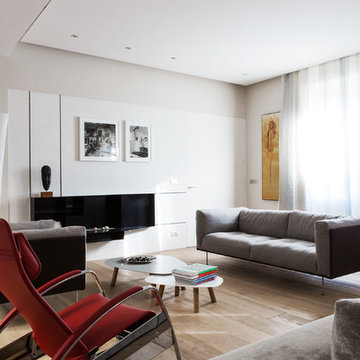
Serena Eller. Parquet Rovere Provenzale
Design ideas for a contemporary family room in Rome with painted wood floors.
Design ideas for a contemporary family room in Rome with painted wood floors.
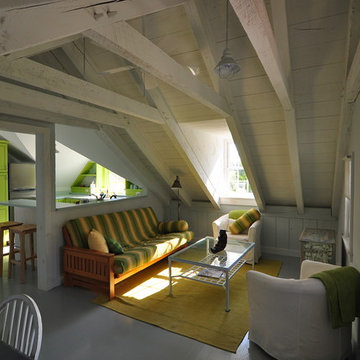
David Sutphen
Inspiration for a small traditional loft-style family room in Baltimore with white walls, painted wood floors and grey floor.
Inspiration for a small traditional loft-style family room in Baltimore with white walls, painted wood floors and grey floor.
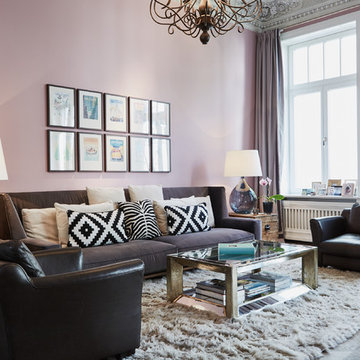
Lässig gemütliches Familienwohnzimmer.
Nina Struwe Photography
Photo of a mid-sized contemporary open concept family room in Hamburg with pink walls, painted wood floors, brown floor, no fireplace and no tv.
Photo of a mid-sized contemporary open concept family room in Hamburg with pink walls, painted wood floors, brown floor, no fireplace and no tv.
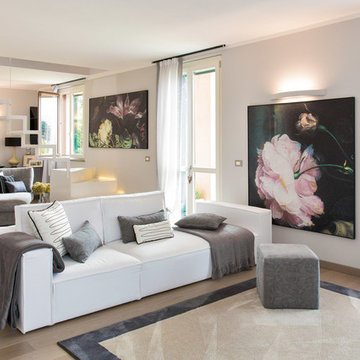
gianluca grassano
Inspiration for a mid-sized contemporary enclosed family room in Other with grey walls, painted wood floors and brown floor.
Inspiration for a mid-sized contemporary enclosed family room in Other with grey walls, painted wood floors and brown floor.
Family Room Design Photos with Painted Wood Floors
6