Family Room Design Photos with Painted Wood Floors
Refine by:
Budget
Sort by:Popular Today
1 - 20 of 741 photos
Item 1 of 2

Design ideas for a mid-sized contemporary enclosed family room in Sydney with a library, brown walls, painted wood floors, a standard fireplace, a stone fireplace surround, a built-in media wall, beige floor and recessed.
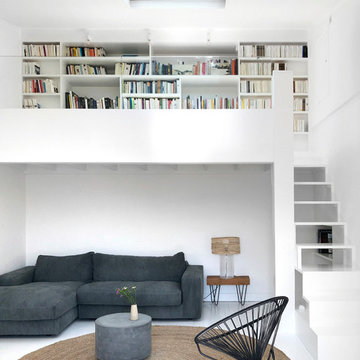
@juliettemogenet
Large contemporary open concept family room in Paris with white walls, painted wood floors, white floor, a library and no tv.
Large contemporary open concept family room in Paris with white walls, painted wood floors, white floor, a library and no tv.
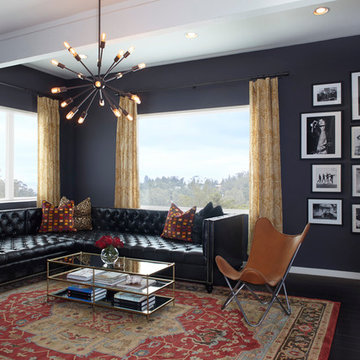
Inspiration for a large transitional open concept family room in Seattle with blue walls, painted wood floors, no fireplace, no tv and black floor.
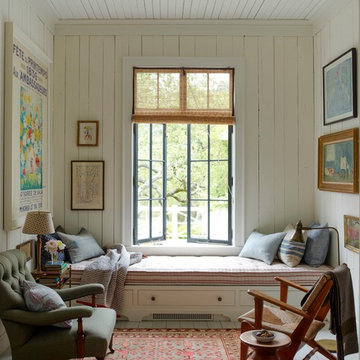
This property was transformed from an 1870s YMCA summer camp into an eclectic family home, built to last for generations. Space was made for a growing family by excavating the slope beneath and raising the ceilings above. Every new detail was made to look vintage, retaining the core essence of the site, while state of the art whole house systems ensure that it functions like 21st century home.
This home was featured on the cover of ELLE Décor Magazine in April 2016.
G.P. Schafer, Architect
Rita Konig, Interior Designer
Chambers & Chambers, Local Architect
Frederika Moller, Landscape Architect
Eric Piasecki, Photographer
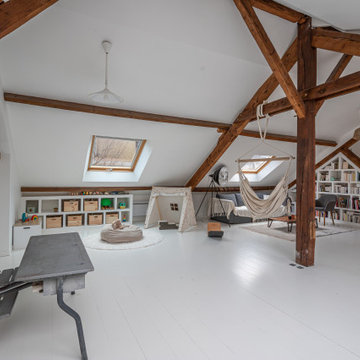
Un loft immense, dans un ancien garage, à rénover entièrement pour moins de 250 euros par mètre carré ! Il a fallu ruser.... les anciens propriétaires avaient peint les murs en vert pomme et en violet, aucun sol n'était semblable à l'autre.... l'uniformisation s'est faite par le choix d'un beau blanc mat partout, sols murs et plafonds, avec un revêtement de sol pour usage commercial qui a permis de proposer de la résistance tout en conservant le bel aspect des lattes de parquet (en réalité un parquet flottant de très mauvaise facture, qui semble ainsi du parquet massif simplement peint). Le blanc a aussi apporté de la luminosité et une impression de calme, d'espace et de quiétude, tout en jouant au maximum de la luminosité naturelle dans cet ancien garage où les seules fenêtres sont des fenêtres de toit qui laissent seulement voir le ciel. La salle de bain était en carrelage marron, remplacé par des carreaux émaillés imitation zelliges ; pour donner du cachet et un caractère unique au lieu, les meubles ont été maçonnés sur mesure : plan vasque dans la salle de bain, bibliothèque dans le salon de lecture, vaisselier dans l'espace dinatoire, meuble de rangement pour les jouets dans le coin des enfants. La cuisine ne pouvait pas être refaite entièrement pour une question de budget, on a donc simplement remplacé les portes blanches laquées d'origine par du beau pin huilé et des poignées industrielles. Toujours pour respecter les contraintes financières de la famille, les meubles et accessoires ont été dans la mesure du possible chinés sur internet ou aux puces. Les nouveaux propriétaires souhaitaient un univers industriels campagnard, un sentiment de maison de vacances en noir, blanc et bois. Seule exception : la chambre d'enfants (une petite fille et un bébé) pour laquelle une estrade sur mesure a été imaginée, avec des rangements en dessous et un espace pour la tête de lit du berceau. Le papier peint Rebel Walls à l'ambiance sylvestre complète la déco, très nature et poétique.
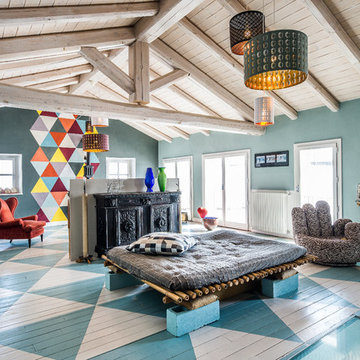
Ph: Paolo Allasia
Inspiration for an eclectic family room in Other with multi-coloured walls, painted wood floors, a wood stove, multi-coloured floor and a library.
Inspiration for an eclectic family room in Other with multi-coloured walls, painted wood floors, a wood stove, multi-coloured floor and a library.
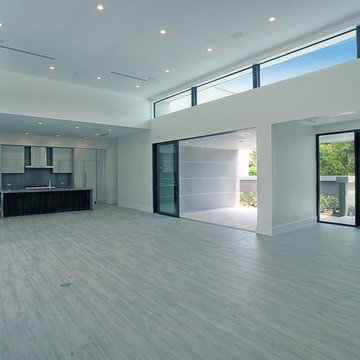
Inspiration for a large contemporary open concept family room in Miami with white walls, painted wood floors, no fireplace, no tv and grey floor.
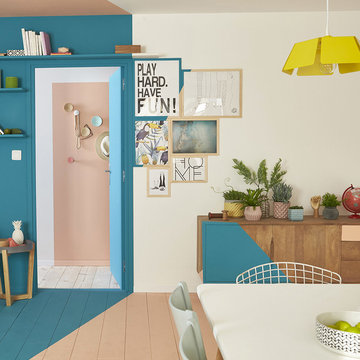
Pour un total look de votre habitat, choisissez 2 teintes majeures que vous retrouverez dans plusieurs pièces
Mid-sized modern open concept family room in Lille with multi-coloured walls, painted wood floors, no fireplace and no tv.
Mid-sized modern open concept family room in Lille with multi-coloured walls, painted wood floors, no fireplace and no tv.
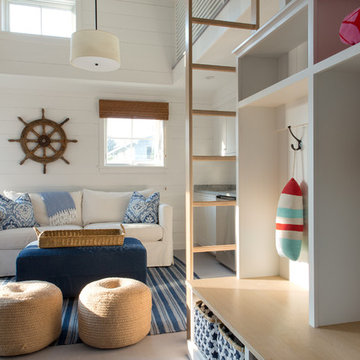
photography by Jonathan Reece
This is an example of a mid-sized beach style family room in Portland Maine with white walls and painted wood floors.
This is an example of a mid-sized beach style family room in Portland Maine with white walls and painted wood floors.
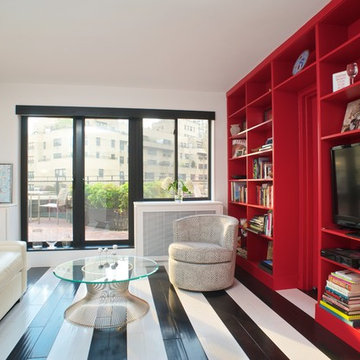
Photos: Kevin Wick
Inspiration for a large contemporary enclosed family room in New York with painted wood floors, no fireplace, multi-coloured floor, white walls and a freestanding tv.
Inspiration for a large contemporary enclosed family room in New York with painted wood floors, no fireplace, multi-coloured floor, white walls and a freestanding tv.
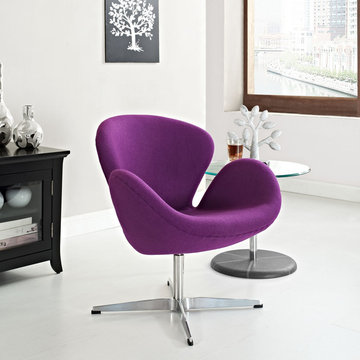
The Wing Chair takes its inspiration from modern European design and mixes it with American details such as the soft wool-like texture of the fabric and the vibrant color offerings. The base is chrome with swivel.
This chair is also available in leather with an assortment of colors. Please contact me for pricing and color choices!
Buy Now
Before the Swan Chair (1958), Arne Jacobsen’s architecture and designs were shaped by an assumption of materials’ natural ways of resisting. In other words, he could make them go only so far in becoming the structures he desired. With new technologies, however, the old rules no longer applied, and he was able to shape fluid curves and single-piece molded shells. The Swan Chair is now made from polyurethane foam, but at the time, Jacobsen used Styropore® to create its continuous shape. Designed for the SAS Royal Hotel in Copenhagen, for which Jacobsen was the architect, the chair permitted guests to spin on its swivel base, thus becoming active participants in the busy hotel atmosphere.
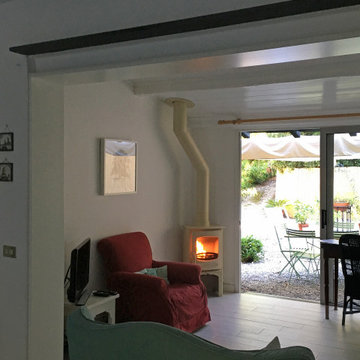
Stufa legna ad alta resa termica modello Charnwood color crema inserita in un soggiorno con tetto in legno per cui sono stati utilizzati particolari accorgimenti . Tubo color crema come la stufa
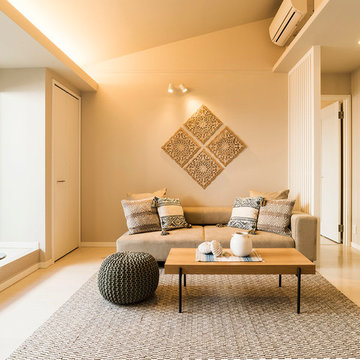
Design ideas for an asian family room in Other with beige walls, beige floor and painted wood floors.
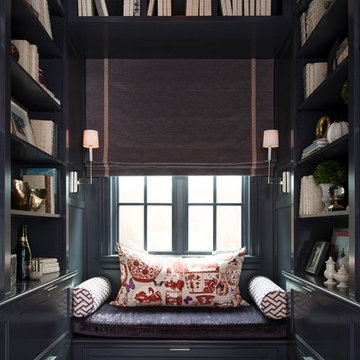
Transitional family room in Dallas with a library, black walls and painted wood floors.
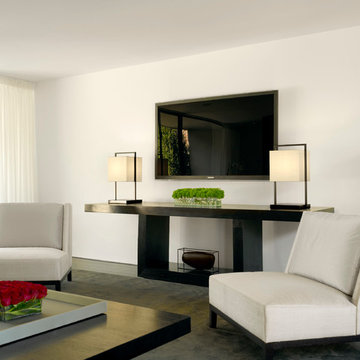
In solarium, coffee table and TV console in solid teak.
Large modern open concept family room in New York with white walls, painted wood floors, no fireplace, a wall-mounted tv and grey floor.
Large modern open concept family room in New York with white walls, painted wood floors, no fireplace, a wall-mounted tv and grey floor.
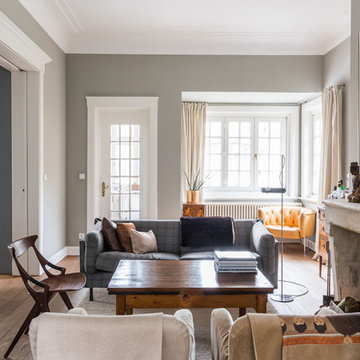
This is an example of a mid-sized contemporary enclosed family room in Hamburg with grey walls, painted wood floors, a standard fireplace, a stone fireplace surround, no tv and brown floor.
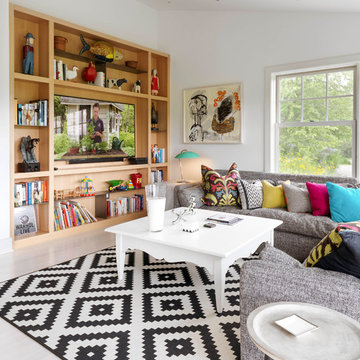
Susan Teare
Eclectic family room in Burlington with white walls, painted wood floors and white floor.
Eclectic family room in Burlington with white walls, painted wood floors and white floor.
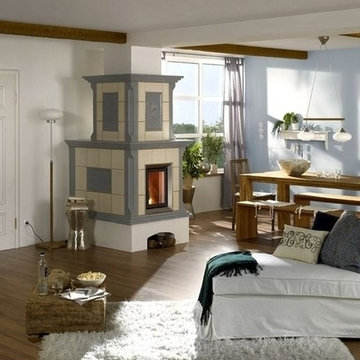
This is an example of a family room in Berlin with blue walls, painted wood floors and a standard fireplace.
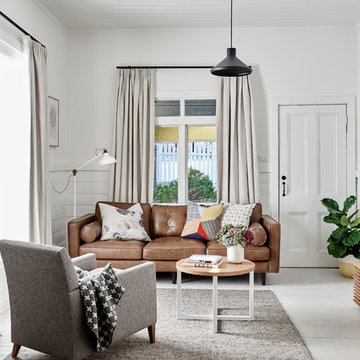
Living Room at The Weekender. Styling by One Girl Interiors. Photography by Eve Wilson.
Photo of a scandinavian family room in Melbourne with white walls, painted wood floors, no fireplace, a wall-mounted tv and white floor.
Photo of a scandinavian family room in Melbourne with white walls, painted wood floors, no fireplace, a wall-mounted tv and white floor.
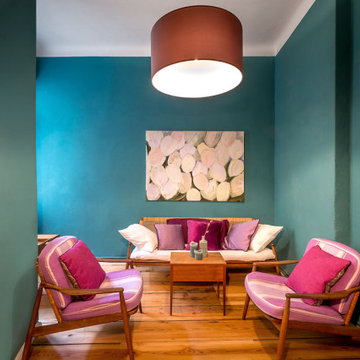
Contemporary family room in Catania-Palermo with blue walls and painted wood floors.
Family Room Design Photos with Painted Wood Floors
1