Family Room Design Photos with Travertine Floors
Refine by:
Budget
Sort by:Popular Today
41 - 60 of 1,620 photos
Item 1 of 2
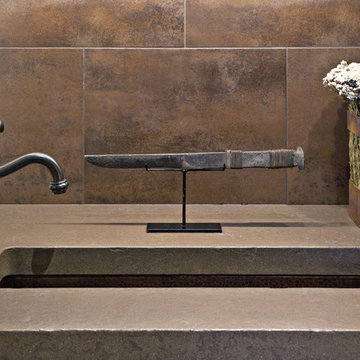
Pam Singleton | Image Photography
Inspiration for a large mediterranean open concept family room in Phoenix with a home bar, travertine floors and beige floor.
Inspiration for a large mediterranean open concept family room in Phoenix with a home bar, travertine floors and beige floor.
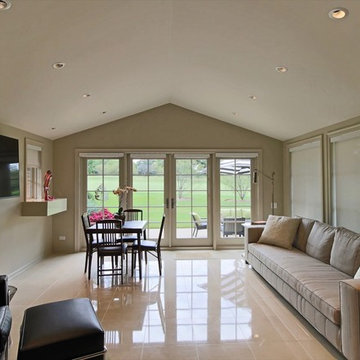
A small Family Room overlooking a golf course was added to the rear of the home, adjacent to the existing Breakfast Room. It was detailed to look as an original element of the home inside and out.
Architecture and photography by Omar Gutiérrez, NCARB
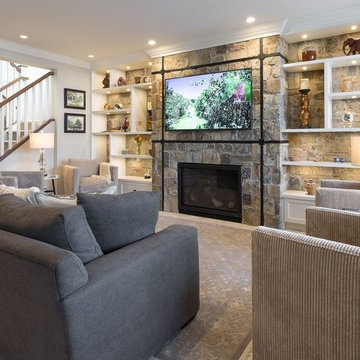
Photo of a mid-sized traditional open concept family room in Calgary with travertine floors, a standard fireplace, a stone fireplace surround and a wall-mounted tv.
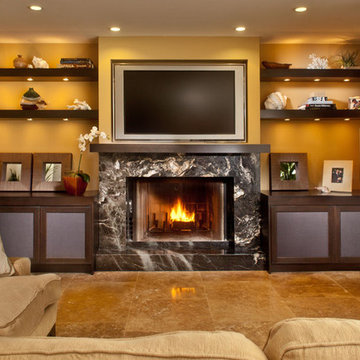
Custom built-in media room area, with floating shelving, mullion glass base cabinets for storage, custom fire-place mantel with picture frame around television.
Photo by: Matt Horton
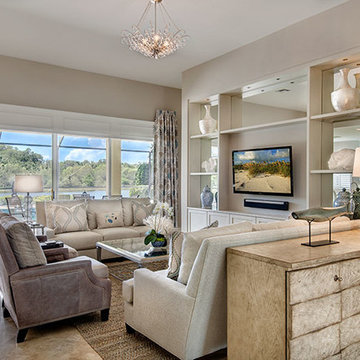
Transitional open concept family room in Tampa with beige walls, travertine floors and a built-in media wall.
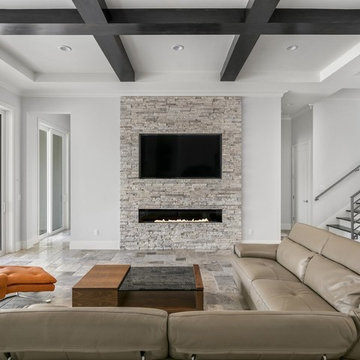
Design ideas for a large modern open concept family room in Orlando with travertine floors, a ribbon fireplace, a stone fireplace surround, a wall-mounted tv, grey floor and grey walls.
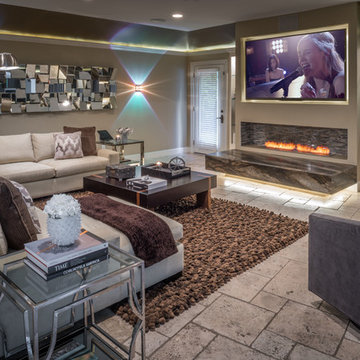
Photo by Chuck Williams
This is an example of a large transitional open concept family room in Houston with a game room, beige walls, travertine floors, a ribbon fireplace, a wall-mounted tv and a plaster fireplace surround.
This is an example of a large transitional open concept family room in Houston with a game room, beige walls, travertine floors, a ribbon fireplace, a wall-mounted tv and a plaster fireplace surround.
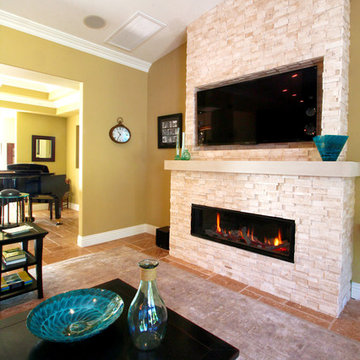
Lucina Ortiz @Pentaprism Photography
Photo of a large beach style open concept family room in San Diego with yellow walls, travertine floors, a ribbon fireplace, a stone fireplace surround and a wall-mounted tv.
Photo of a large beach style open concept family room in San Diego with yellow walls, travertine floors, a ribbon fireplace, a stone fireplace surround and a wall-mounted tv.
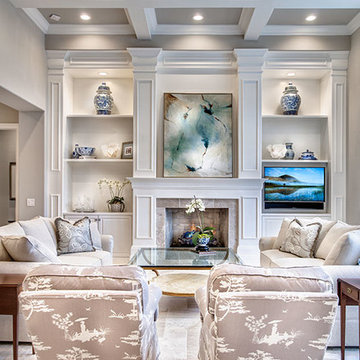
Great Room. The Sater Design Collection's luxury, French Country home plan "Belcourt" (Plan #6583). http://saterdesign.com/product/bel-court/
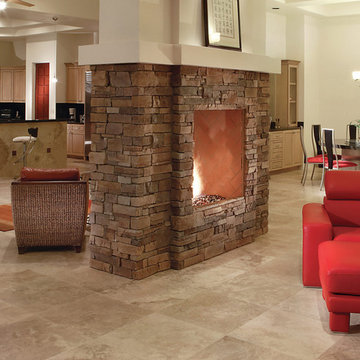
Red accents carried through the space reflect the asian influence carried through from the courtyard entryway. A stacked stone two-way fireplace is the focal point of this open concept kitchen/dining/family area.
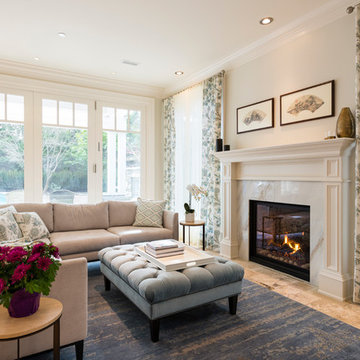
Paul Grdina Photography
Inspiration for a large transitional open concept family room in Vancouver with grey walls, travertine floors, a standard fireplace and a stone fireplace surround.
Inspiration for a large transitional open concept family room in Vancouver with grey walls, travertine floors, a standard fireplace and a stone fireplace surround.
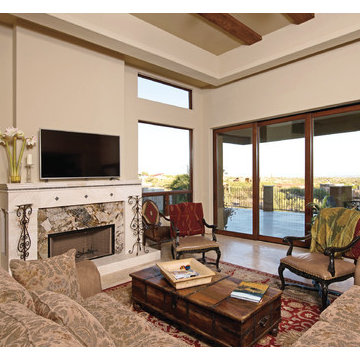
Mid-sized traditional open concept family room in Richmond with beige walls, travertine floors, a standard fireplace, a stone fireplace surround, a wall-mounted tv and beige floor.
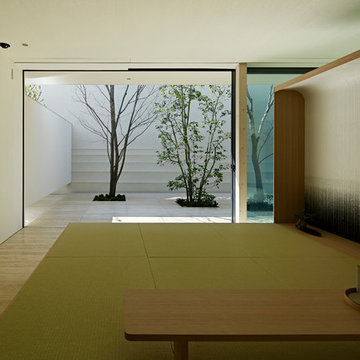
庭を囲っている壁は「自然の風景」を創りだすことを意図しています。
樹木が自然と溶け込む壁の模様は、同じく久住氏に描いて頂いています。
風や波といった自然の息吹を感じていただけるのではないでしょうか。
こちらの壁は外側の真っ白な壁とは異なり、ベージュ色の砂を混ぜ込むことにより落ち着いたインテリア空間となるようコントロールしています。
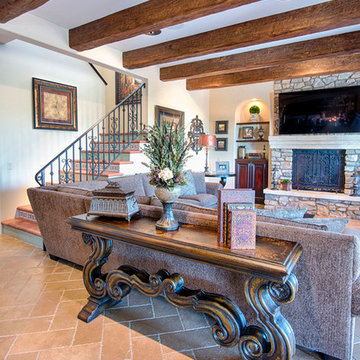
Mel Carl
Mid-sized mediterranean open concept family room in Los Angeles with white walls, travertine floors, a standard fireplace, a stone fireplace surround and a wall-mounted tv.
Mid-sized mediterranean open concept family room in Los Angeles with white walls, travertine floors, a standard fireplace, a stone fireplace surround and a wall-mounted tv.
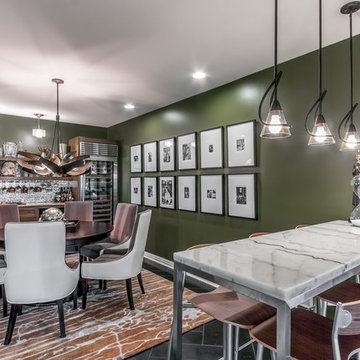
A marble high top divides the game room from the billiard area, providing a spot to watch a pool tournament, as well as additional space for family and friends to eat and drink.
DaubmanPhotography@Cox.net
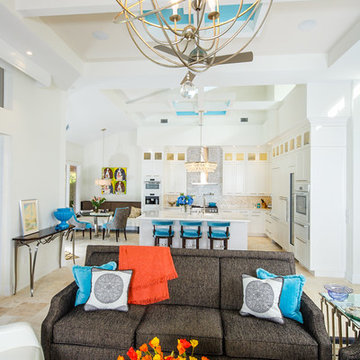
Inspiration for a large contemporary open concept family room in Miami with white walls and travertine floors.
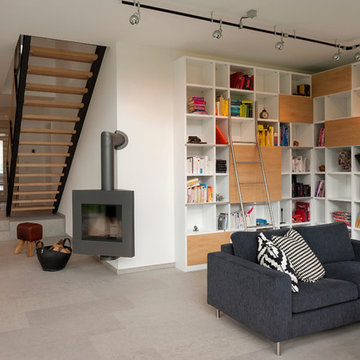
Ralf Hansen
Photo of a contemporary open concept family room in Hanover with a library, white walls, a corner fireplace, travertine floors and grey floor.
Photo of a contemporary open concept family room in Hanover with a library, white walls, a corner fireplace, travertine floors and grey floor.

« Meuble cloison » traversant séparant l’espace jour et nuit incluant les rangements de chaque pièces.
Photo of a large contemporary open concept family room in Bordeaux with a library, multi-coloured walls, travertine floors, a wood stove, a built-in media wall, beige floor, exposed beam and wood walls.
Photo of a large contemporary open concept family room in Bordeaux with a library, multi-coloured walls, travertine floors, a wood stove, a built-in media wall, beige floor, exposed beam and wood walls.
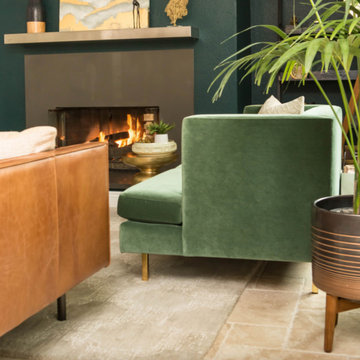
Design ideas for a small contemporary enclosed family room in Orange County with green walls, travertine floors, no tv, brown floor and a standard fireplace.
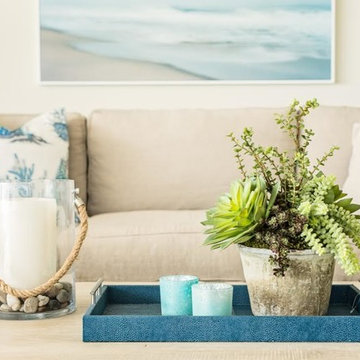
Design ideas for a mid-sized beach style enclosed family room in Orange County with beige walls, travertine floors, a standard fireplace, a stone fireplace surround, no tv and beige floor.
Family Room Design Photos with Travertine Floors
3