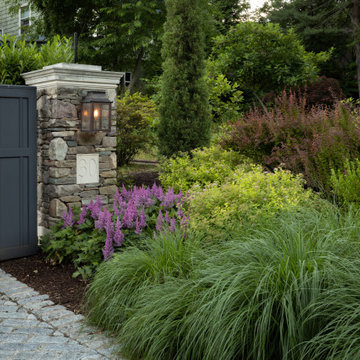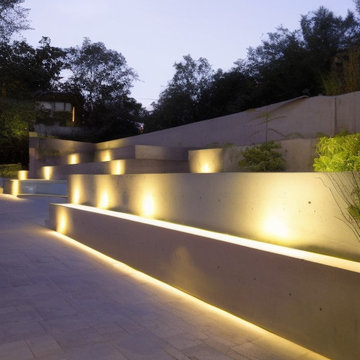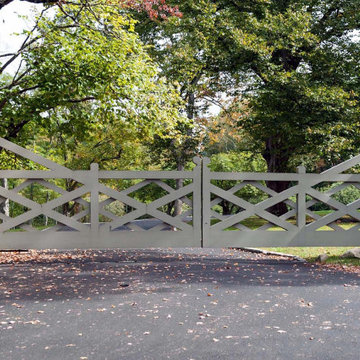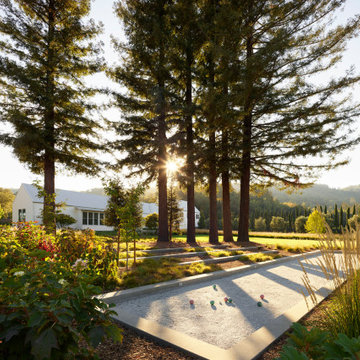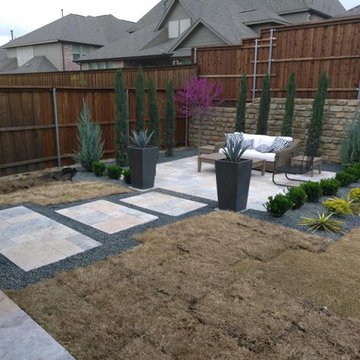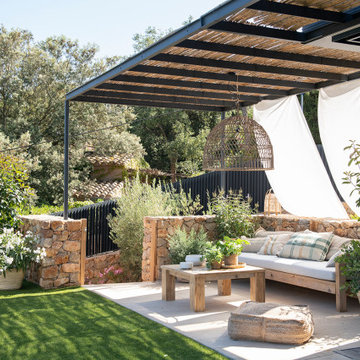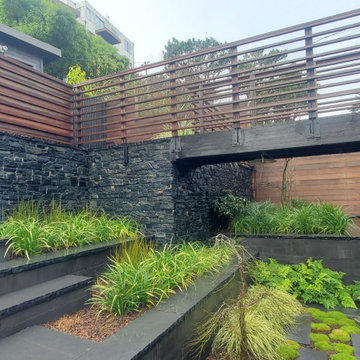Garden Design Ideas
Refine by:
Budget
Sort by:Popular Today
321 - 340 of 1,008,864 photos
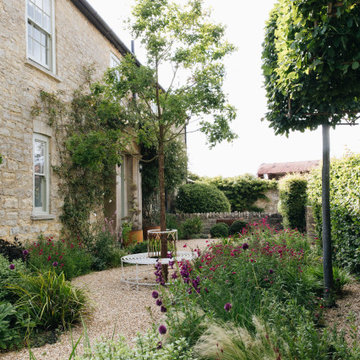
Hill Farm, has an interesting history being built on the site of a Roman villa. It is a beautiful Grade II listed farmhouse with around two acres of garden sloping down to the River Ouse. It has far reaching views woodland views. It was a garden with some old fashioned planting beds, laid mainly to lawn that sometimes felt rather exposed being on top of the hill. The brief was to transform the garden into something special that the family could enjoy.
Hard landscaping is minimal in this garden. We wanted the planting to take centre stage. We created a myriad of informal pathways that meander through the garden and create numerous circular walks. A large flower garden hides pretty eating spaces and seating areas. It borders a large, levelled lawn and then falls away to a contemporary planting inspired by arable fields, within which hides a small above ground pool and trampoline. The path then leads to a large wildflower meadow with trees, lawn areas for summer camping and a fire pit. Throughout the garden there are places to pause awhile and enjoy a G&T on a beautiful summer evening.
This garden was featured in Garden’s Illustrated Magazine, June 2022.
Photographs: Eva Nemeth
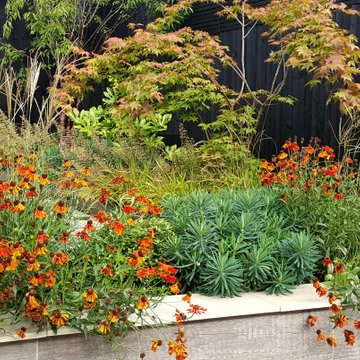
This small, north-east facing garden, measuring around 100 m2, was in need of a complete transformation to bring it into line with the owner's interior style and the desire for an outdoor room experience. A series of bi-folding doors led out to a relatively small patio and raised lawn area. The objective was to create a design that would maximise the space, making it feel much larger and provide usable areas that the owners could enjoy throughout the day as the sun moves around the garden. An asymmetrical design with different focal points and material contrasts was deployed to achieve the impression of a larger, yet still harmonious, space.
The overall garden style was Japanese-inspired with pared back hard landscaping materials and plants with interesting foliage and texture, such as Acers, Prunus serrula cherry tree, cloud pruned Ilex crenata, clumping bamboo and Japanese grasses featuring throughout the garden's wide borders. A new lower terrace was extended across the full width of the garden to allow the space to be fully used for morning coffee and afternoon dining. Porcelain tiles with an aged wood effect were used to clad a new retaining wall and step risers, with limestone-effect porcelain tiles used for the lower terrace. New steps were designed to create an attractive transition from the lower to the upper level where the previous lawn was completely removed in favour of a second terrace using the same low-maintenance wood effect porcelain tiles.
A raised bed constructed in black timber sleepers was installed to deal with ground level changes at the upper level, while at the lower level another raised bed provides an attractive retaining edge backfilled with bamboo. New fencing was installed and painted black, a nod to the Japanese shou sugi ban method of charring wood to maintain it. Finally, a combination of carefully chosen outdoor furniture, garden statuary and bespoke planters complete the look. Discrete garden lighting set into the steps, retaining wall and house walls create a soft ambient lighting in which to sit and enjoy the garden after dark.
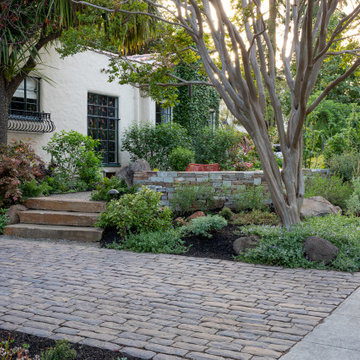
The driveway was rebuilt with permeable Belgard 'Old World' pavers to complement the Spanish style home. Slabs of 'Autumn Gold' create steps up to the front seating area, which is contained by a seatwall clad in 'Mt. Moriah' ledge stone. Photo © Jude Parkinson-Morgan.
Find the right local pro for your project
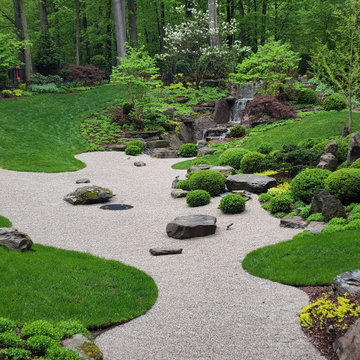
Backyard Waterfall escape with manicured boxwood.
Inspiration for an asian partial sun garden in Grand Rapids.
Inspiration for an asian partial sun garden in Grand Rapids.
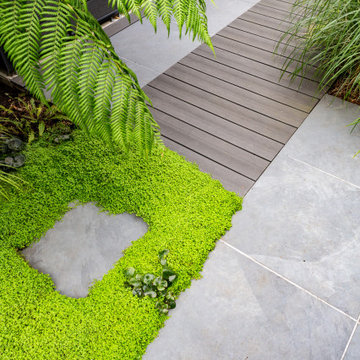
An urban oasis in East London.
This space has been transformed into a lush garden perfect for indoor-outdoor living. This garden has been designed so that it is divided into 3 distinct areas, each surrounded by lush. abundant planting. closest to the house a dining patio with a large built in parasol for sunny and slightly rainy days, a second patio area with sofa and chairs offers a great space for coffee, working and drinks near the outdoor kitchen and BBQ area. The substantial built in benches at the rear of the garden offers a wonderful space for relaxing and entertaining with dappled shade from the overhead pergola and plants in summer and warmth of the fire pit on colder nights.
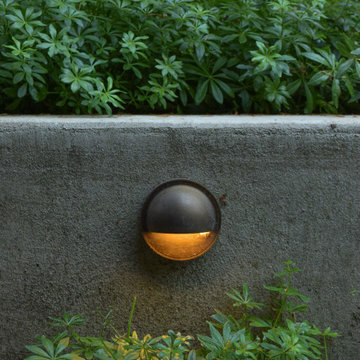
Design ideas for a small midcentury backyard partial sun xeriscape for winter in Portland with a retaining wall and a wood fence.
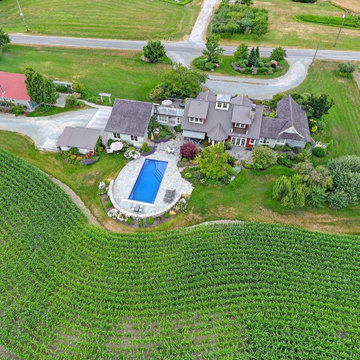
A farmstead re imagined with the owners fields surrounding the farm style home of articulated structures. Formal and informal this classic design is a low maintenance and somewhat understated when within the spaces
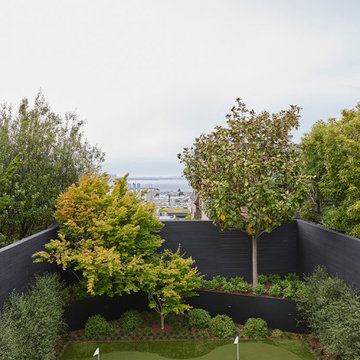
Our San Francisco studio designed this beautiful four-story home for a young newlywed couple to create a warm, welcoming haven for entertaining family and friends. In the living spaces, we chose a beautiful neutral palette with light beige and added comfortable furnishings in soft materials. The kitchen is designed to look elegant and functional, and the breakfast nook with beautiful rust-toned chairs adds a pop of fun, breaking the neutrality of the space. In the game room, we added a gorgeous fireplace which creates a stunning focal point, and the elegant furniture provides a classy appeal. On the second floor, we went with elegant, sophisticated decor for the couple's bedroom and a charming, playful vibe in the baby's room. The third floor has a sky lounge and wine bar, where hospitality-grade, stylish furniture provides the perfect ambiance to host a fun party night with friends. In the basement, we designed a stunning wine cellar with glass walls and concealed lights which create a beautiful aura in the space. The outdoor garden got a putting green making it a fun space to share with friends.
---
Project designed by ballonSTUDIO. They discreetly tend to the interior design needs of their high-net-worth individuals in the greater Bay Area and to their second home locations.
For more about ballonSTUDIO, see here: https://www.ballonstudio.com/
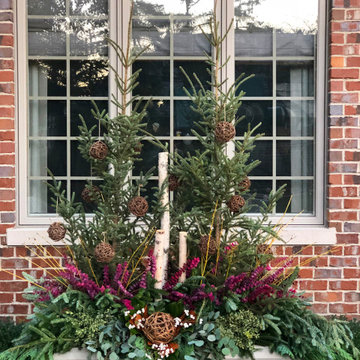
Red Eucalyptus, seeded Eucalyptus, birch poles and dried florals are built around large spruce tips and other mixed greens.
Small traditional backyard partial sun garden in Chicago with a container garden for winter.
Small traditional backyard partial sun garden in Chicago with a container garden for winter.
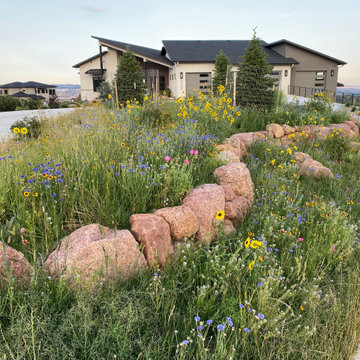
A blend of native grasses and wildflowers brought to life this bright and beautiful front yard space. In addition to looking great, this area is low maintenance and water friendly.
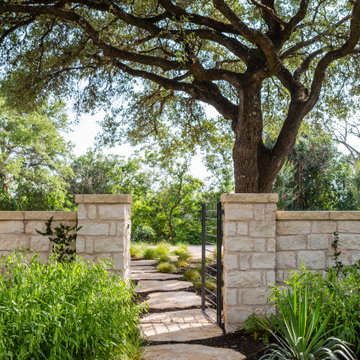
Photo by Brittany Dawn Short
Contemporary courtyard shaded xeriscape in Austin with with path and natural stone pavers.
Contemporary courtyard shaded xeriscape in Austin with with path and natural stone pavers.
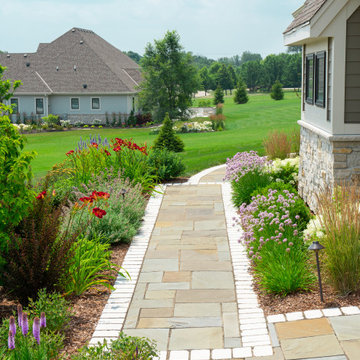
Colorful, long blooming perennials surround the front walk.
Renn Kuhnen Photography
Photo of a large transitional front yard full sun garden for summer in Milwaukee with with flowerbed and natural stone pavers.
Photo of a large transitional front yard full sun garden for summer in Milwaukee with with flowerbed and natural stone pavers.
Garden Design Ideas
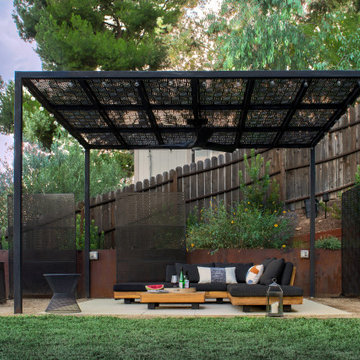
We started by levelling the top area into two terraced lawns of low water Kurapia and nearly doubling the space on the lower level with retaining walls. We built a striking new pergola with a graphic steel-patterned roof to make a covered seating area. Along with creating shade, the roof casts a movie reel of shade patterns throughout the day. Now there is ample space to kick back and relax, watching the sun spread its glow on the surrounding hillside as it makes its slow journey down the horizon towards sunset. An aerodynamic fan keeps the air pleasantly cool and refreshing. At night the backyard comes alive with an ethereal lighting scheme illuminating the space and making it a place you can enjoy well into the night. It’s the perfect place to end the day.
17
