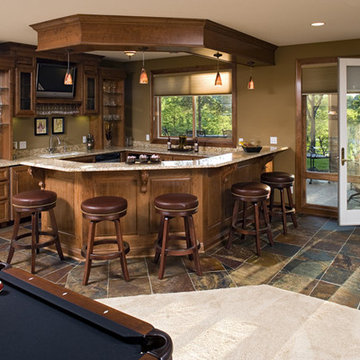Home Bar Design Ideas with Ceramic Floors
Refine by:
Budget
Sort by:Popular Today
241 - 260 of 2,281 photos
Item 1 of 2
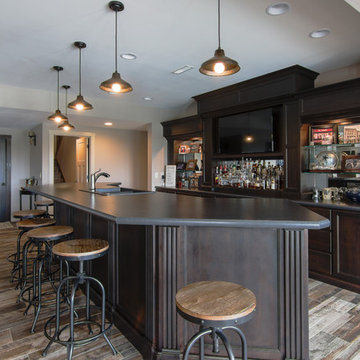
Photo of a large country galley wet bar in Other with a drop-in sink, recessed-panel cabinets, dark wood cabinets, glass sheet splashback, ceramic floors, multi-coloured floor, grey benchtop and laminate benchtops.
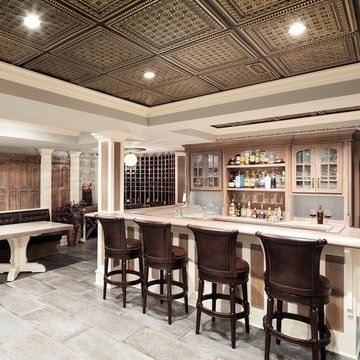
landmark
Traditional u-shaped wet bar in Chicago with ceramic floors, glass-front cabinets, medium wood cabinets and grey floor.
Traditional u-shaped wet bar in Chicago with ceramic floors, glass-front cabinets, medium wood cabinets and grey floor.
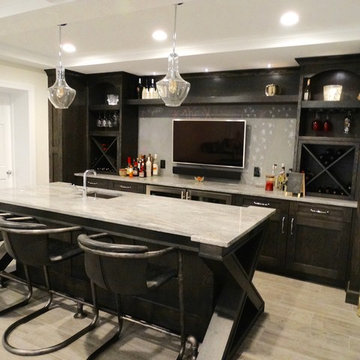
Elements of rustic, industrial with a bit of modern fun. Painted chalkboard backsplash adds a bit of whimsy to an otherwise very adult space.
Large transitional galley seated home bar in DC Metro with an undermount sink, shaker cabinets, dark wood cabinets, granite benchtops, grey splashback and ceramic floors.
Large transitional galley seated home bar in DC Metro with an undermount sink, shaker cabinets, dark wood cabinets, granite benchtops, grey splashback and ceramic floors.
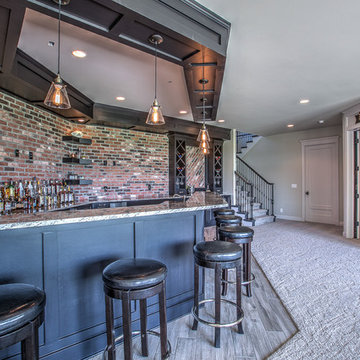
Snap Photography
Inspiration for a mid-sized traditional l-shaped wet bar in Omaha with an undermount sink, shaker cabinets, black cabinets, granite benchtops, red splashback and ceramic floors.
Inspiration for a mid-sized traditional l-shaped wet bar in Omaha with an undermount sink, shaker cabinets, black cabinets, granite benchtops, red splashback and ceramic floors.
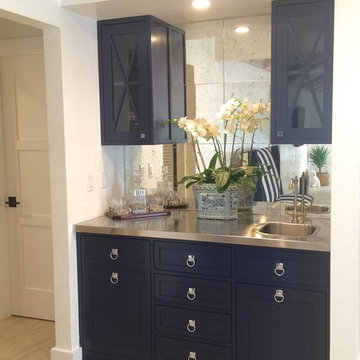
Custom lacquered wet bar with antiqued mirror backsplash and stainless steel counter. Cabinetry built by Rustic Rooster Inc.
Photo of a beach style wet bar in Montreal with blue cabinets, stainless steel benchtops, mirror splashback and ceramic floors.
Photo of a beach style wet bar in Montreal with blue cabinets, stainless steel benchtops, mirror splashback and ceramic floors.
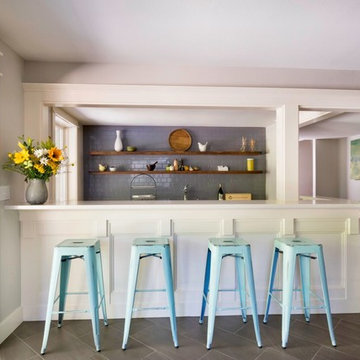
Mid-sized transitional galley seated home bar in Portland with grey splashback, solid surface benchtops, subway tile splashback, ceramic floors, open cabinets and medium wood cabinets.
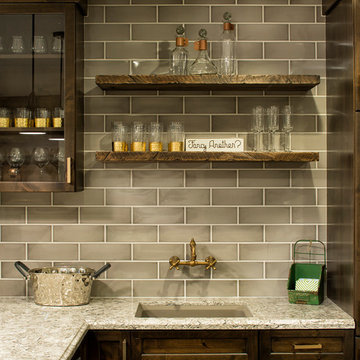
Landmark Photography
Photo of a mid-sized beach style l-shaped wet bar in Minneapolis with an undermount sink, dark wood cabinets, grey splashback, ceramic floors, glass-front cabinets, granite benchtops, subway tile splashback and grey benchtop.
Photo of a mid-sized beach style l-shaped wet bar in Minneapolis with an undermount sink, dark wood cabinets, grey splashback, ceramic floors, glass-front cabinets, granite benchtops, subway tile splashback and grey benchtop.
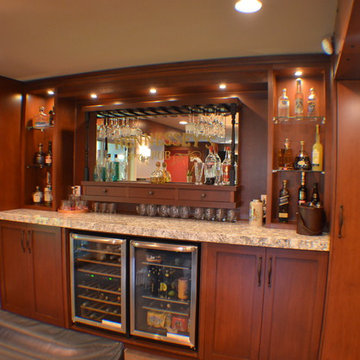
Inspiration for a mid-sized traditional single-wall home bar in Vancouver with shaker cabinets, medium wood cabinets, granite benchtops and ceramic floors.
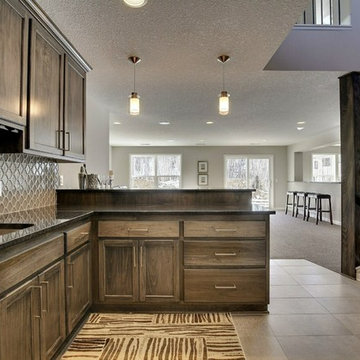
Add elegance and beauty with this alluring glass tile backsplash from CAP Carpet & Flooring.
CAP Carpet & Flooring is the leading provider of flooring & area rugs in the Twin Cities. CAP Carpet & Flooring is a locally owned and operated company, and we pride ourselves on helping our customers feel welcome from the moment they walk in the door. We are your neighbors. We work and live in your community and understand your needs. You can expect the very best personal service on every visit to CAP Carpet & Flooring and value and warranties on every flooring purchase. Our design team has worked with homeowners, contractors and builders who expect the best. With over 30 years combined experience in the design industry, Angela, Sandy, Sunnie,Maria, Caryn and Megan will be able to help whether you are in the process of building, remodeling, or re-doing. Our design team prides itself on being well versed and knowledgeable on all the up to date products and trends in the floor covering industry as well as countertops, paint and window treatments. Their passion and knowledge is abundant, and we're confident you'll be nothing short of impressed with their expertise and professionalism. When you love your job, it shows: the enthusiasm and energy our design team has harnessed will bring out the best in your project. Make CAP Carpet & Flooring your first stop when considering any type of home improvement project- we are happy to help you every single step of the way.
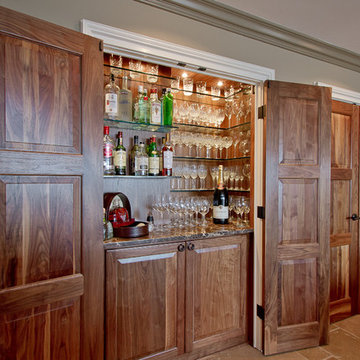
A coat closet was repurposed into this walnut dry bar with floating glass shelves and automatic lighting to showcase the homeowner's selection of beverages. The bar can be concealed behind the beautiful solid walnut doors.
Photos by Brynn Burns Photography
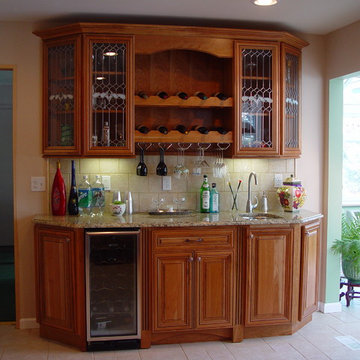
Inspiration for a mid-sized traditional l-shaped home bar in New York with an undermount sink, raised-panel cabinets, dark wood cabinets, granite benchtops, beige splashback, stone tile splashback and ceramic floors.
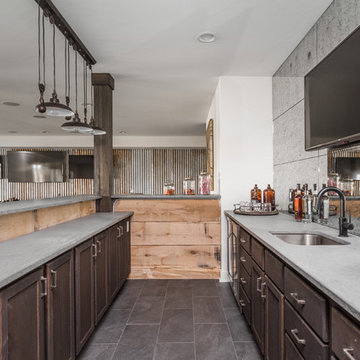
Photo of a large country l-shaped wet bar in Indianapolis with a drop-in sink, light wood cabinets, concrete benchtops, multi-coloured splashback, glass sheet splashback, ceramic floors and grey floor.
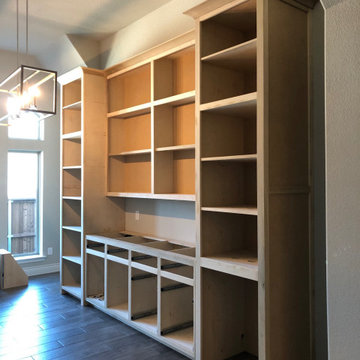
Whiskey bar with remote controlled color changing lights embedded in the shelves. Cabinets have adjustable shelves and pull out drawers. Space for wine fridge and hangers for wine glasses.
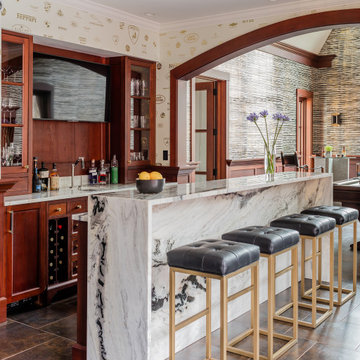
This is an example of a large contemporary galley wet bar in Boston with an undermount sink, recessed-panel cabinets, marble benchtops, timber splashback, ceramic floors, brown floor, light wood cabinets, brown splashback and white benchtop.
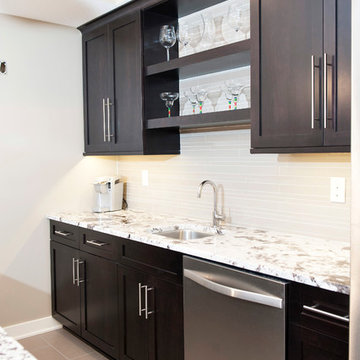
This handsome basement bar finish kept crisp clean lines with high contrast between the dark cabinets and light countertops and backsplash. Stainless steel appliances, sink and fixtures compliment the design, and floating shelves leave space for the display of glassware.
Schedule a free consultation with one of our designers today:
https://paramount-kitchens.com/
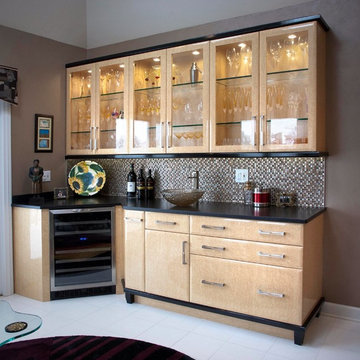
Mid-sized transitional l-shaped wet bar in Chicago with glass-front cabinets, light wood cabinets, solid surface benchtops, multi-coloured splashback, mosaic tile splashback and ceramic floors.
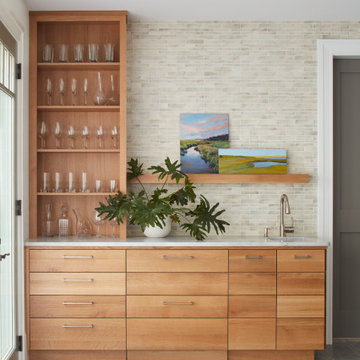
This expansive kitchen space features a cooking area with island, a breakfast nook, a sitting area, and a lounge area overlooking the lake, creating an integrated work/play/dine gathering space for a large family. The homeowner wanted to keep the space fairly neutral and efficient as well as reflect the lakeside location, without being overly nautical. White oak and quartzite bar repeats the materials used on the expansive kitchen island in the cooking area of this room. A built-in end panel conceals Sub-zero fridge and freezer drawers.
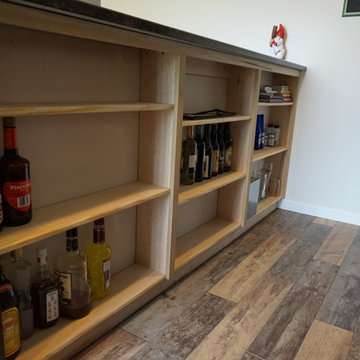
Basement Bar custom built in Perry Hall home.
Mid-sized country galley seated home bar in Baltimore with an undermount sink, open cabinets, dark wood cabinets, granite benchtops and ceramic floors.
Mid-sized country galley seated home bar in Baltimore with an undermount sink, open cabinets, dark wood cabinets, granite benchtops and ceramic floors.

This is an example of a mid-sized single-wall wet bar in Minneapolis with an undermount sink, flat-panel cabinets, white cabinets, granite benchtops, white splashback, shiplap splashback, ceramic floors, beige floor and black benchtop.
Home Bar Design Ideas with Ceramic Floors
13
