Home Bar Design Ideas with Stone Slab Splashback
Refine by:
Budget
Sort by:Popular Today
21 - 40 of 1,404 photos
Item 1 of 2

A former hallway pantry closet was converted into this stylish and useful beverage center. Refrigerated drawers below the espresso machine keep ingredients cool, and a Calacatta quartzite insert repeats the finishes and materials used in the neighboring kitchen.
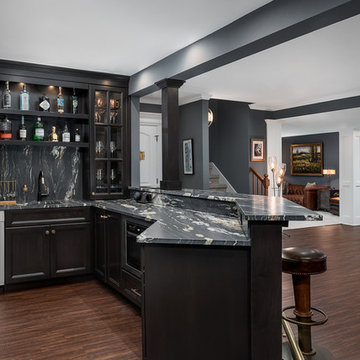
Photo of a large traditional u-shaped seated home bar in Chicago with dark hardwood floors, brown floor, an undermount sink, glass-front cabinets, black cabinets, marble benchtops, black splashback, stone slab splashback and black benchtop.
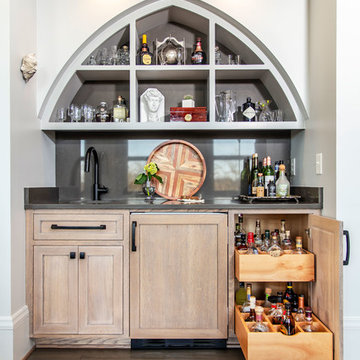
Dovetail drawers - cerused white oak - liquor storage in the pull out drawers of the minibar
Mid-sized transitional single-wall wet bar in Charlotte with an undermount sink, shaker cabinets, light wood cabinets, grey splashback, stone slab splashback, medium hardwood floors, brown floor and grey benchtop.
Mid-sized transitional single-wall wet bar in Charlotte with an undermount sink, shaker cabinets, light wood cabinets, grey splashback, stone slab splashback, medium hardwood floors, brown floor and grey benchtop.
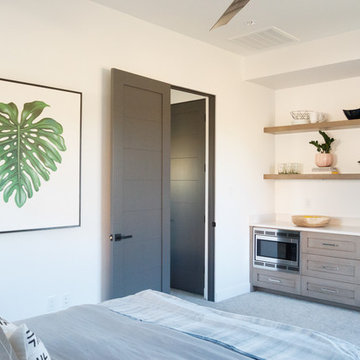
Photo of a small modern galley wet bar in Las Vegas with an undermount sink, shaker cabinets, light wood cabinets, quartz benchtops, white splashback, stone slab splashback and white benchtop.
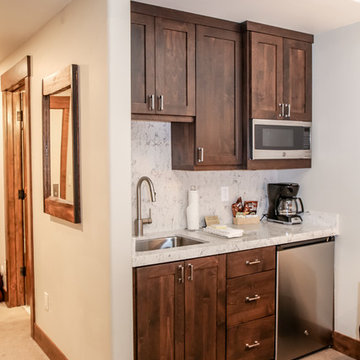
Lodges at Deer Valley is a classic statement in rustic elegance and warm hospitality. Conveniently located less than half a mile from the base of Deer Valley Resort. Lockout kitchenette.
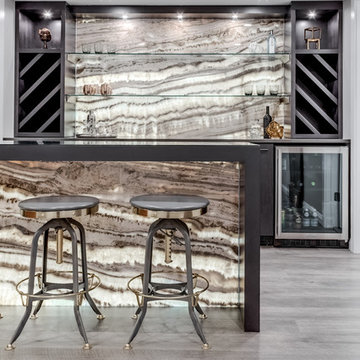
Design ideas for a mid-sized contemporary galley seated home bar in Calgary with no sink, flat-panel cabinets, brown cabinets, quartz benchtops, multi-coloured splashback, stone slab splashback, vinyl floors, grey floor and brown benchtop.
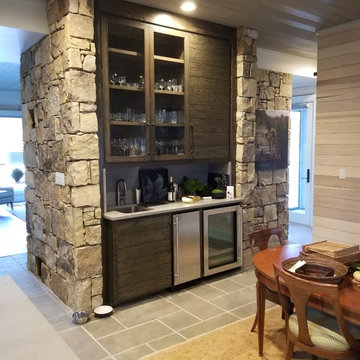
Large midcentury galley wet bar in Other with an undermount sink, dark wood cabinets, soapstone benchtops, grey splashback, stone slab splashback, limestone floors and grey floor.
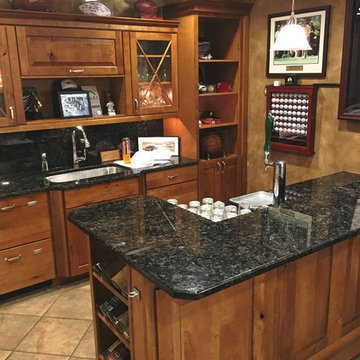
Design ideas for a mid-sized traditional galley seated home bar in Philadelphia with an undermount sink, raised-panel cabinets, light wood cabinets, granite benchtops, black splashback, stone slab splashback, porcelain floors and beige floor.
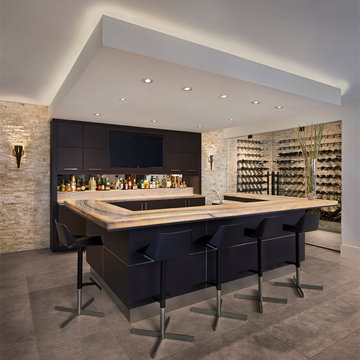
Large contemporary u-shaped seated home bar in Detroit with flat-panel cabinets, brown cabinets, granite benchtops, beige splashback, stone slab splashback, concrete floors and grey floor.
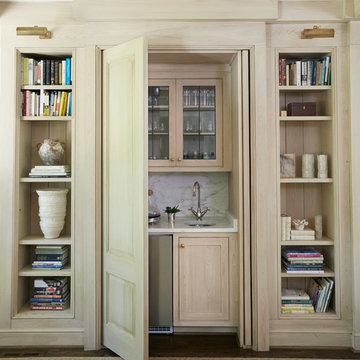
This is an example of a small traditional wet bar in Birmingham with an undermount sink, beaded inset cabinets, light wood cabinets, marble benchtops, white splashback, stone slab splashback and dark hardwood floors.
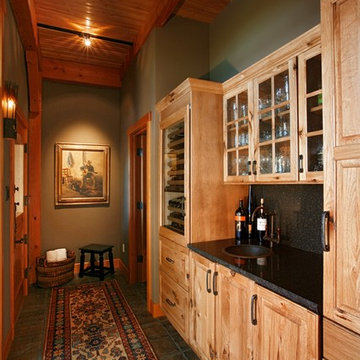
Design ideas for a mid-sized country single-wall wet bar in Other with a drop-in sink, raised-panel cabinets, light wood cabinets, green splashback, stone slab splashback and porcelain floors.
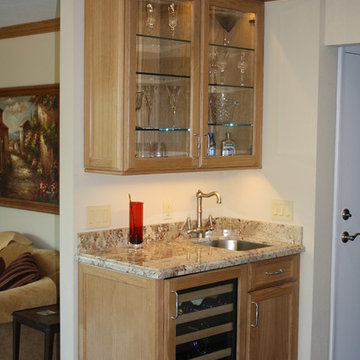
Design ideas for a small traditional single-wall wet bar in San Francisco with an undermount sink, glass-front cabinets, light wood cabinets, granite benchtops, multi-coloured splashback, stone slab splashback and dark hardwood floors.
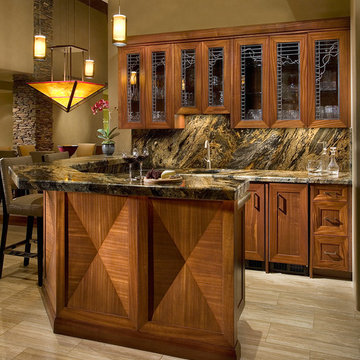
Contemporary desert home with natural materials. Wood, stone and copper elements throughout the house. Floors are vein-cut travertine, walls are stacked stone or drywall with hand-painted faux finish.
Project designed by Susie Hersker’s Scottsdale interior design firm Design Directives. Design Directives is active in Phoenix, Paradise Valley, Cave Creek, Carefree, Sedona, and beyond.
For more about Design Directives, click here: https://susanherskerasid.com/

Hidden wet bar with white oak doors, custom cabinetry and white marble countertops.
This is an example of a beach style single-wall wet bar in Charleston with an undermount sink, flat-panel cabinets, white cabinets, marble benchtops, white splashback, stone slab splashback, light hardwood floors and white benchtop.
This is an example of a beach style single-wall wet bar in Charleston with an undermount sink, flat-panel cabinets, white cabinets, marble benchtops, white splashback, stone slab splashback, light hardwood floors and white benchtop.
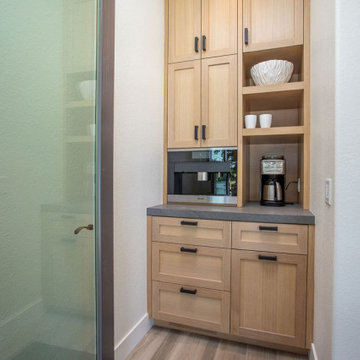
white oak coffee station built-in cabinet
Design ideas for a small contemporary single-wall wet bar in Portland with an undermount sink, shaker cabinets, light wood cabinets, solid surface benchtops, multi-coloured splashback, stone slab splashback and multi-coloured benchtop.
Design ideas for a small contemporary single-wall wet bar in Portland with an undermount sink, shaker cabinets, light wood cabinets, solid surface benchtops, multi-coloured splashback, stone slab splashback and multi-coloured benchtop.

Design ideas for a mid-sized transitional u-shaped wet bar in Milwaukee with an undermount sink, shaker cabinets, brown cabinets, quartzite benchtops, beige splashback, stone slab splashback, porcelain floors, beige floor and beige benchtop.
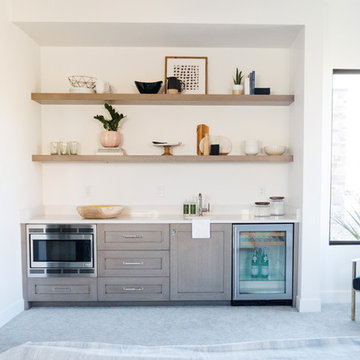
Design ideas for a small modern galley wet bar in Las Vegas with an undermount sink, shaker cabinets, light wood cabinets, quartz benchtops, white splashback, stone slab splashback and white benchtop.
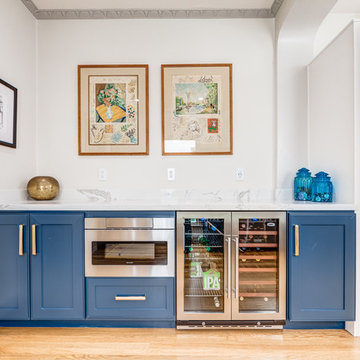
Photo of a small transitional single-wall wet bar in San Francisco with shaker cabinets, blue cabinets, quartz benchtops, white splashback, stone slab splashback, light hardwood floors, beige floor and white benchtop.
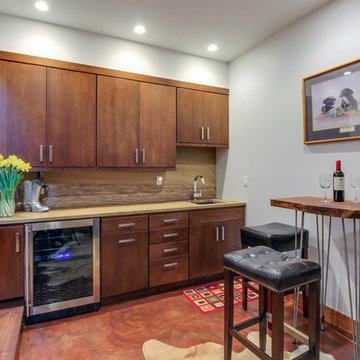
Photo of a small transitional single-wall wet bar in Other with an undermount sink, flat-panel cabinets, medium wood cabinets, beige splashback, stone slab splashback, concrete floors, brown floor and beige benchtop.
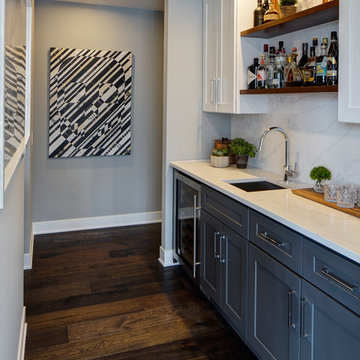
Our client came to us after purchasing a 2,500 square foot, 2-bedroom 2 1/2 bath unit in Chicago's hot West Loop neighborhood. The unit had great space and was in a great location, but there was a lot of wasted space and it looked like a 1990s Las Vegas hotel suite (complete with floor to ceiling water feature).
We tore out all of the finishes and re-configured the floor plan to allow better flow. We even found space for an additional bedroom, taking the unit from a two bedroom to a three bedroom and greatly increasing it's value.
In the end, our client was left with a tailored and stylish urban home that is aslo comfortable and approachable.
Photo by Eric Hausman
Home Bar Design Ideas with Stone Slab Splashback
2