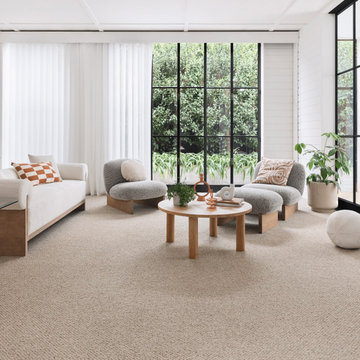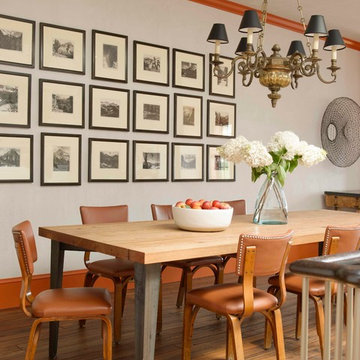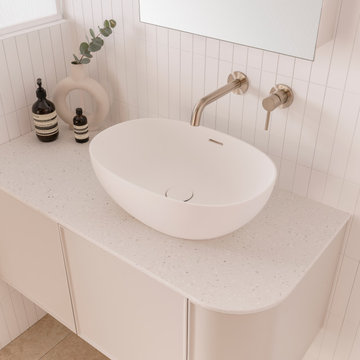7,528 Home Design Photos
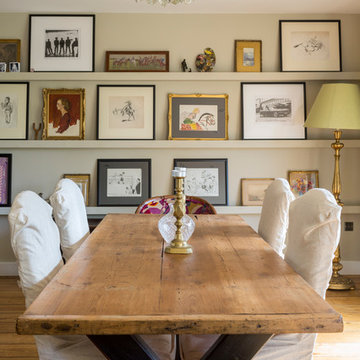
DINING AREA. This Malvern cottage was built 10 years before we began work and lacked any character. It was our job to give the home some personality and on this occasion we felt the best solution would be achieved by taking the property back to a shell and re-designing the space. We introducing beams, altered window sizes, added new doors and moved walls. We also gave the house kerb appeal by altering the front and designing a new porch. Finally, the back garden was landscaped to provide a complete finish.
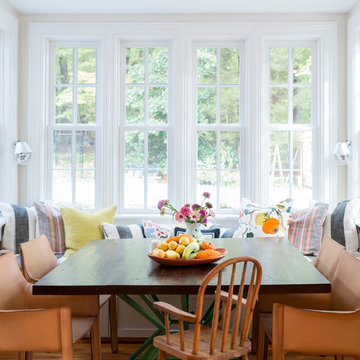
Photographer- Lisa Gotwals http://www.lissagotwals.com/
Designer- Alys Protzman http://www.houzz.com/pro/alysdesign/alys-design
Aug/Sept 2015
Renewing Old World Charm http://urbanhomemagazine.com/feature/1405
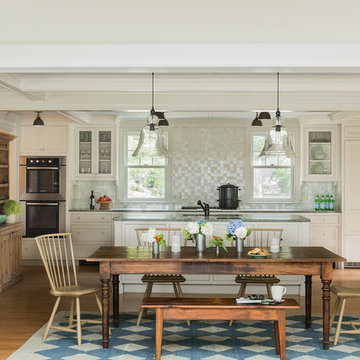
Michael J. Lee Photography
Mid-sized traditional l-shaped eat-in kitchen in Boston with an undermount sink, white cabinets, granite benchtops, mosaic tile splashback, stainless steel appliances, light hardwood floors, with island, metallic splashback and beige floor.
Mid-sized traditional l-shaped eat-in kitchen in Boston with an undermount sink, white cabinets, granite benchtops, mosaic tile splashback, stainless steel appliances, light hardwood floors, with island, metallic splashback and beige floor.
Find the right local pro for your project
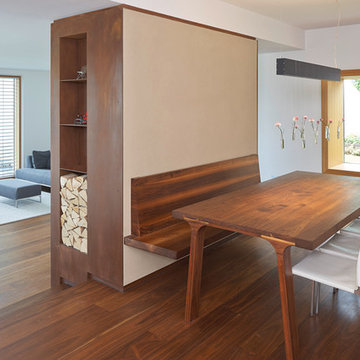
Design ideas for a contemporary kitchen/dining combo in Stuttgart with white walls and medium hardwood floors.
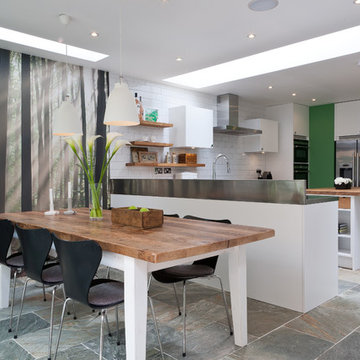
Overview
Extend off the rear of a Victorian terrace to yield an amazing family space.
The Brief
Phase II of this project for us, we were asked to extend into the side and off the rear as much as planning would allow, then create a light, sleek space for a design-driven client.
Our Solution
While wraparound extensions are ubiquitous (and the best way to enhance living space) they are never boring. Our client was driven to achieve a space people would talk about and so it’s has proved.
This scheme has been viewed hundreds of thousands of times on Houzz; we think the neat lines and bold choices make it an excellent ideas platform for those looking to create a kitchen diner with seating space and utility area.
The brief is a common one, but each client goes on to work with us on their own unique interpretation.
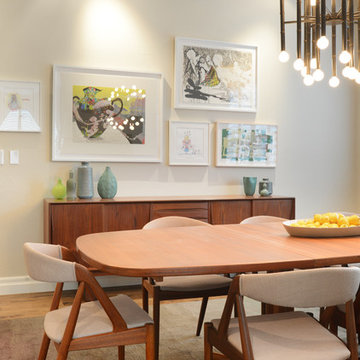
Working with Ashleigh Weatherill Interiors on this amazing Denver home. We painted the walls throughout the home.
Photos by: Libbie Holmes
Design ideas for a large midcentury dining room in Denver with beige walls and medium hardwood floors.
Design ideas for a large midcentury dining room in Denver with beige walls and medium hardwood floors.
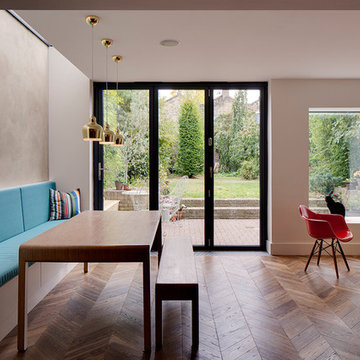
Ed Reeve / EDIT
Photo of a contemporary open plan dining in London with white walls and medium hardwood floors.
Photo of a contemporary open plan dining in London with white walls and medium hardwood floors.
Reload the page to not see this specific ad anymore
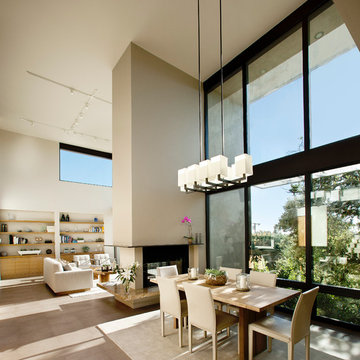
The Tice Residences replace a run-down and aging duplex with two separate, modern, Santa Barbara homes. Although the unique creek-side site (which the client’s original home looked toward across a small ravine) proposed significant challenges, the clients were certain they wanted to live on the lush “Riviera” hillside.
The challenges presented were ultimately overcome through a thorough and careful study of site conditions. With an extremely efficient use of space and strategic placement of windows and decks, privacy is maintained while affording expansive views from each home to the creek, downtown Santa Barbara and Pacific Ocean beyond. Both homes appear to have far more openness than their compact lots afford.
The solution strikes a balance between enclosure and openness. Walls and landscape elements divide and protect two private domains, and are in turn, carefully penetrated to reveal views.
Both homes are variations on one consistent theme: elegant composition of contemporary, “warm” materials; strong roof planes punctuated by vertical masses; and floating decks. The project forms an intimate connection with its setting by using site-excavated stone, terracing landscape planters with native plantings, and utilizing the shade provided by its ancient Riviera Oak trees.
2012 AIA Santa Barbara Chapter Merit Award
Jim Bartsch Photography
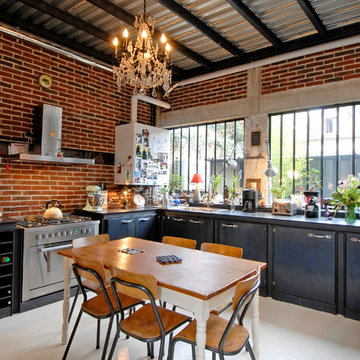
Zoevox
This is an example of a large industrial l-shaped eat-in kitchen in Paris with flat-panel cabinets, black cabinets, red splashback and stainless steel appliances.
This is an example of a large industrial l-shaped eat-in kitchen in Paris with flat-panel cabinets, black cabinets, red splashback and stainless steel appliances.
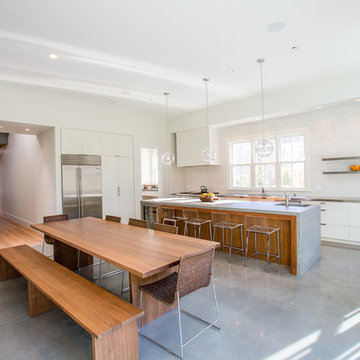
Photo of a contemporary l-shaped open plan kitchen in Boston with flat-panel cabinets, white cabinets, stainless steel appliances, concrete floors and with island.
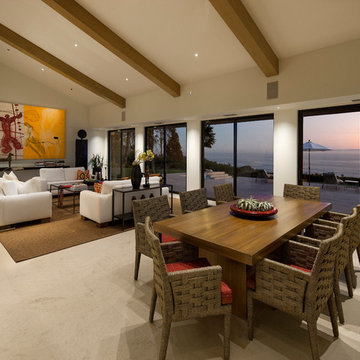
Photo Credit: Jim Bartsch
This is an example of a contemporary open plan dining in Santa Barbara with beige walls and no fireplace.
This is an example of a contemporary open plan dining in Santa Barbara with beige walls and no fireplace.
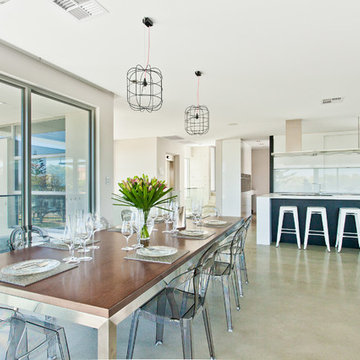
Putra Indrawan
Inspiration for a contemporary open plan dining in Perth with white walls, concrete floors and no fireplace.
Inspiration for a contemporary open plan dining in Perth with white walls, concrete floors and no fireplace.
Reload the page to not see this specific ad anymore
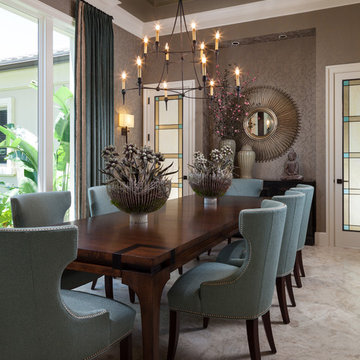
Nick Sargent of Sargent Photography
Interior Design by Insignia Design Group
Design ideas for a transitional dining room in Miami with grey walls, beige floor and carpet.
Design ideas for a transitional dining room in Miami with grey walls, beige floor and carpet.
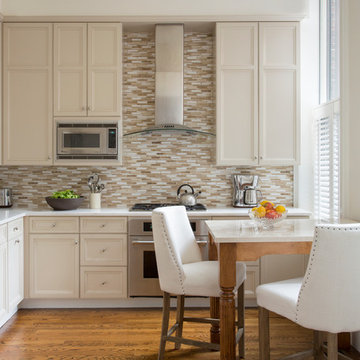
Eric Roth
Design ideas for a transitional l-shaped eat-in kitchen in Boston with recessed-panel cabinets, white cabinets, multi-coloured splashback and white benchtop.
Design ideas for a transitional l-shaped eat-in kitchen in Boston with recessed-panel cabinets, white cabinets, multi-coloured splashback and white benchtop.
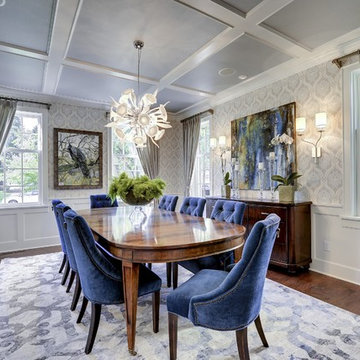
Photo of a transitional dining room in Minneapolis with dark hardwood floors.
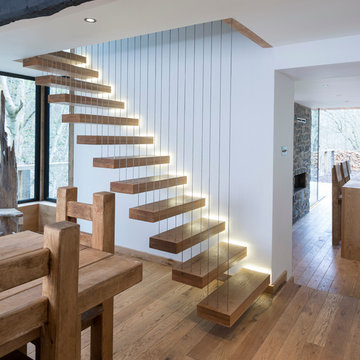
PLEASE NOTE: FLOORING AND TREADS SUPPLIED BY HERITAGE BUT THESE WERE MADE UP BY THE CUSTOMER - WE NO LONGER MANUFACTURE THESE.
Modern floating staircase supplied by Heritage. Solid American White Oak was used to handcraft these beautiful stairs. Call us today on 0114 247 4917
7,528 Home Design Photos
Reload the page to not see this specific ad anymore
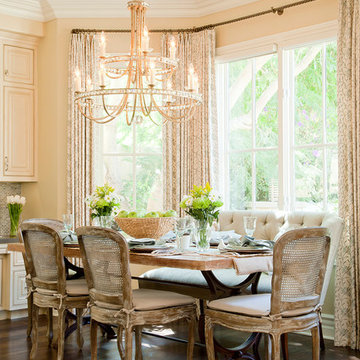
Photos by Manolo Langis
Photo of a traditional dining room in Los Angeles with yellow walls.
Photo of a traditional dining room in Los Angeles with yellow walls.
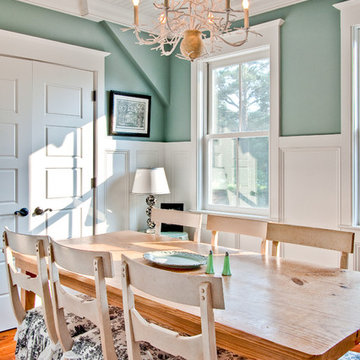
Blake Middleton
Design ideas for a country separate dining room in Charleston with blue walls and dark hardwood floors.
Design ideas for a country separate dining room in Charleston with blue walls and dark hardwood floors.
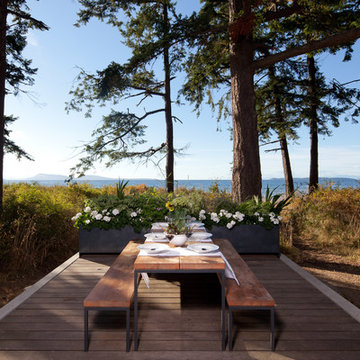
Sean Airhart
Inspiration for a mid-sized beach style backyard deck in Seattle with a container garden and no cover.
Inspiration for a mid-sized beach style backyard deck in Seattle with a container garden and no cover.
5



















