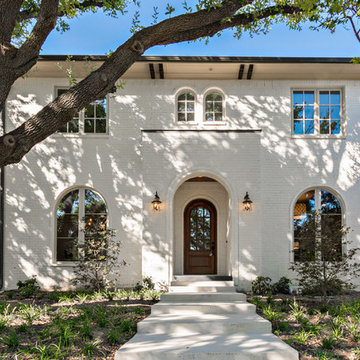327 Home Design Photos
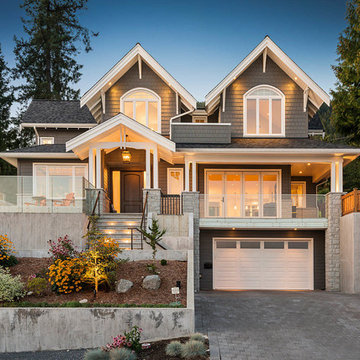
Photo Credit: Brad Hill Imaging
Inspiration for a large traditional two-storey grey house exterior in Vancouver with wood siding, a hip roof and a shingle roof.
Inspiration for a large traditional two-storey grey house exterior in Vancouver with wood siding, a hip roof and a shingle roof.
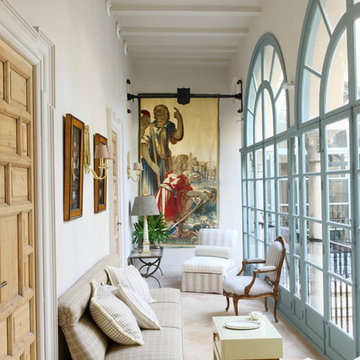
Design ideas for a large mediterranean sunroom in Seville with a standard ceiling, travertine floors and no fireplace.
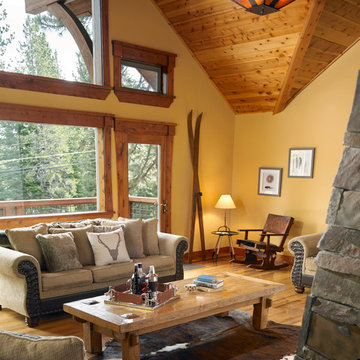
Tyler Lewis Photography
High Camp Home
Mountain Home Center
Photo of a large country open concept living room in San Francisco with yellow walls, medium hardwood floors and a stone fireplace surround.
Photo of a large country open concept living room in San Francisco with yellow walls, medium hardwood floors and a stone fireplace surround.
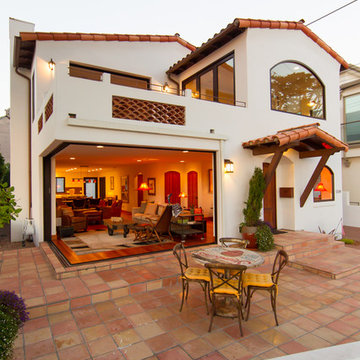
Trevor Povah
Photo of a mid-sized mediterranean two-storey stucco white house exterior in San Luis Obispo with a gable roof and a tile roof.
Photo of a mid-sized mediterranean two-storey stucco white house exterior in San Luis Obispo with a gable roof and a tile roof.
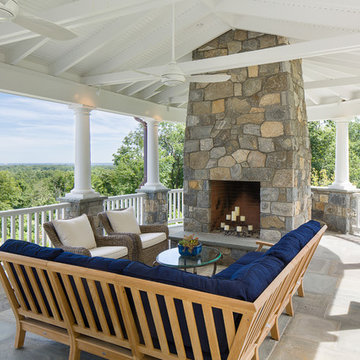
Tim Lee Photography
Fairfield County Award Winning Architect
Photo of a large traditional side yard patio in New York with natural stone pavers, a gazebo/cabana and a fire feature.
Photo of a large traditional side yard patio in New York with natural stone pavers, a gazebo/cabana and a fire feature.
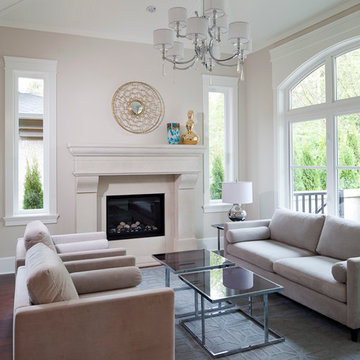
Our French Country is a traditional fireplace surrounded by timeless appeal. It is one of our most sought-after designs that easily match any interior with its classic details and elegant presence. This fireplace mantel creates a stunning focal point for great rooms or smaller living spaces if using one of the more compact sizes.
Colors :
-Haze
-Charcoal
-London Fog
-Chalk
-Moonlight
-Portobello
-Chocolate
-Mist
Finishes:
-Simply White
-Cloud White
-Ice White
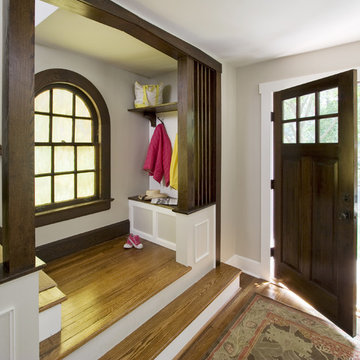
The new front door entryway now organizes the space in a way that is much more efficient. A small bench, hooks and shelf organize the homeowners belongings. New details were added at the stair to enhance the area. See before images at www.clawsonarchitects.com to understand the complete transformation.
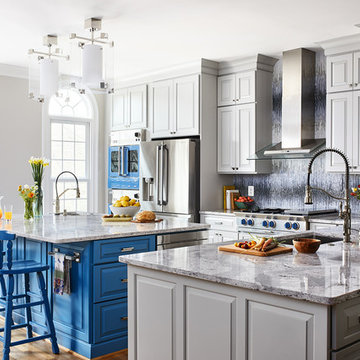
Photo of a large transitional l-shaped eat-in kitchen in Chicago with an undermount sink, raised-panel cabinets, grey cabinets, quartz benchtops, blue splashback, stainless steel appliances, medium hardwood floors, with island, brown floor, grey benchtop and mosaic tile splashback.
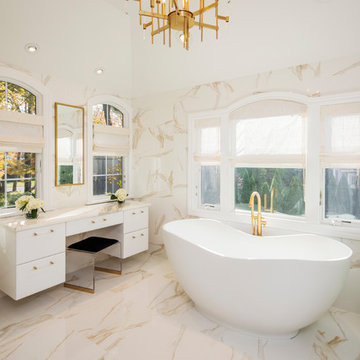
A master bathroom is often a place of peace and solitude, made even richer with luxurious accents. This homeowner was hoping for a serene, spa like atmosphere with modern amenities. Dipped in gold, this bathroom embodies the definition of luxury. From the oversized shower enclosure, to the oval freestanding soaking tub and private restroom facility, this bathroom incorporates it all.
The floor to ceiling white marble tile with gold veins is paired perfectly with a bronze mosaic feature wall behind the his and her vanity areas. The custom free-floating cabinetry continues from the vanities to a large make-up area featuring the same white marble countertops throughout.
A touch of gold is seamlessly tied into the design to create sophisticated accents throughout the space. From the gold crystal chandelier, vibrant gold fixtures and cabinet hardware, and the simple gold mirrors, the accents help bring the vision to life and tie in the esthetics of the concept.
This stunning white bathroom boasts of luxury and exceeded the homeowner’s expectations. It even included an automatic motorized drop-down television located in the ceiling, allowing the homeowner to relax and unwind after a long day, catching their favorite program.
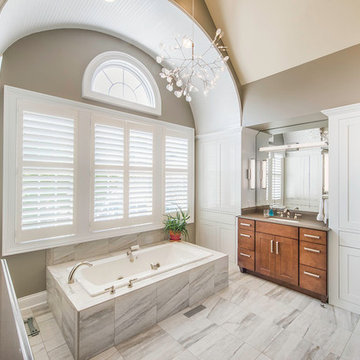
Kevin Reeves, Photographer
Updated kitchen with center island with chat-seating. Spigot just for dog bowl. Towel rack that can act as a grab bar. Flush white cabinetry with mosaic tile accents. Top cornice trim is actually horizontal mechanical vent. Semi-retired, art-oriented, community-oriented couple that entertain wanted a space to fit their lifestyle and needs for the next chapter in their lives. Driven by aging-in-place considerations - starting with a residential elevator - the entire home is gutted and re-purposed to create spaces to support their aesthetics and commitments. Kitchen island with a water spigot for the dog. "His" office off "Her" kitchen. Automated shades on the skylights. A hidden room behind a bookcase. Hanging pulley-system in the laundry room. Towel racks that also work as grab bars. A lot of catalyzed-finish built-in cabinetry and some window seats. Televisions on swinging wall brackets. Magnet board in the kitchen next to the stainless steel refrigerator. A lot of opportunities for locating artwork. Comfortable and bright. Cozy and stylistic. They love it.
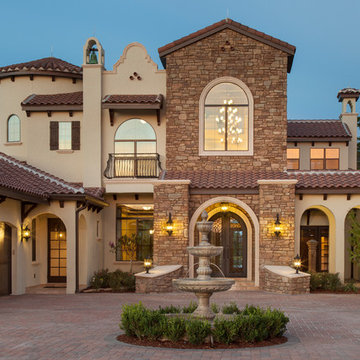
Exterior of Hacienda Del Halcon, a 6,800 square foot custom home built by Orlando Custom Home Builder Jorge Ulibarri in the luxury neighborhood of Waterstone in Windermere, Florida
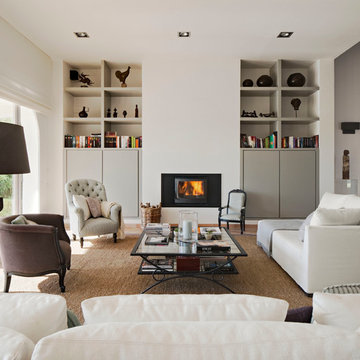
Fotografía: masfotogenica fotografia
Large transitional formal open concept living room in Madrid with white walls, terra-cotta floors, a wood stove, a metal fireplace surround and no tv.
Large transitional formal open concept living room in Madrid with white walls, terra-cotta floors, a wood stove, a metal fireplace surround and no tv.
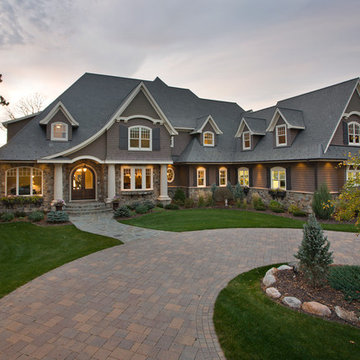
Large traditional two-storey brown house exterior in Minneapolis with a shingle roof and mixed siding.
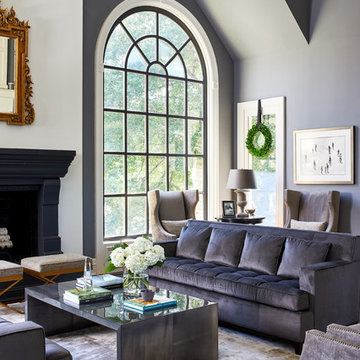
Photography by Stacy Zarin
This is an example of an expansive transitional formal open concept living room in DC Metro with grey walls, a standard fireplace, no tv and dark hardwood floors.
This is an example of an expansive transitional formal open concept living room in DC Metro with grey walls, a standard fireplace, no tv and dark hardwood floors.
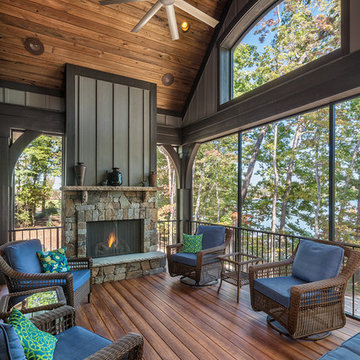
Inspiro 8
Photo of a large country backyard verandah in Other with decking, a roof extension and a fire feature.
Photo of a large country backyard verandah in Other with decking, a roof extension and a fire feature.
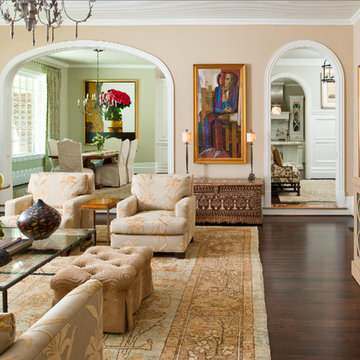
Large traditional enclosed living room in Dallas with beige walls, dark hardwood floors, no fireplace, no tv and brown floor.
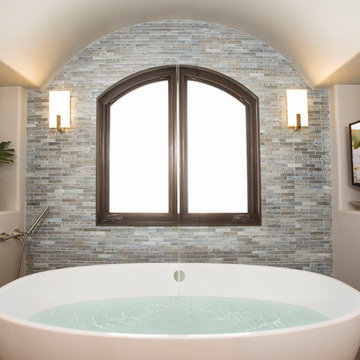
Mindy Mellenbruch
Mid-sized transitional master bathroom in San Diego with a freestanding tub, blue tile and beige walls.
Mid-sized transitional master bathroom in San Diego with a freestanding tub, blue tile and beige walls.
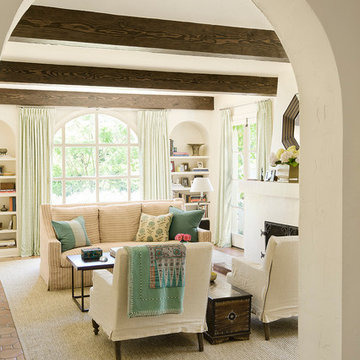
Inspiration for a large mediterranean enclosed living room in Los Angeles with white walls, terra-cotta floors and a standard fireplace.
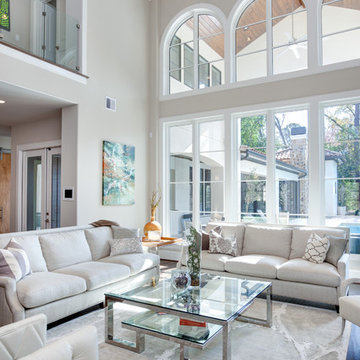
Connie Anderson Photography
This is an example of a large contemporary formal open concept living room in Houston with grey walls, no tv, dark hardwood floors and no fireplace.
This is an example of a large contemporary formal open concept living room in Houston with grey walls, no tv, dark hardwood floors and no fireplace.
327 Home Design Photos
2



















