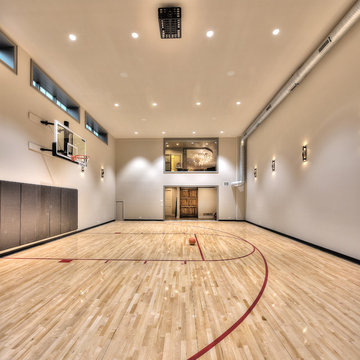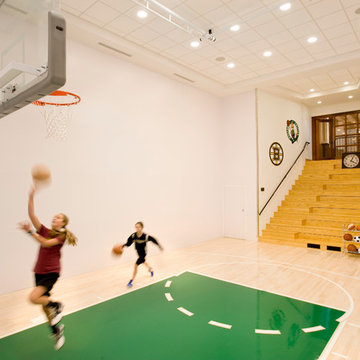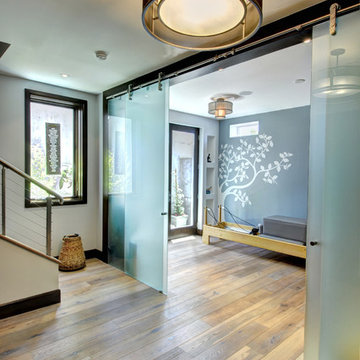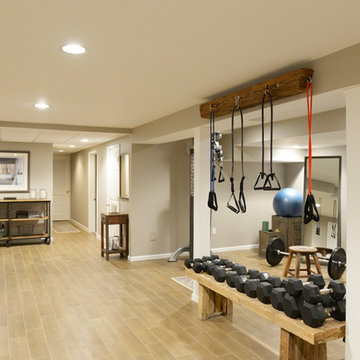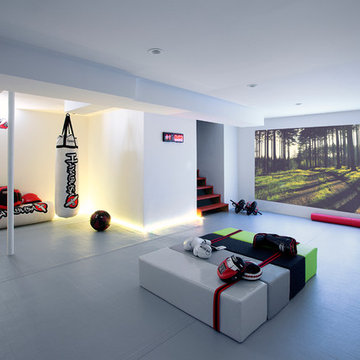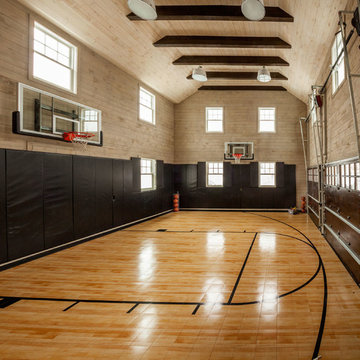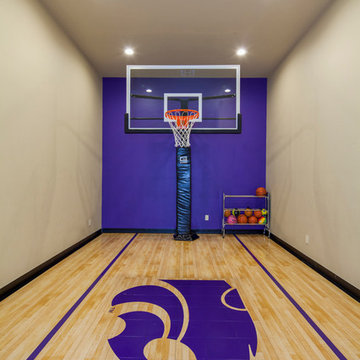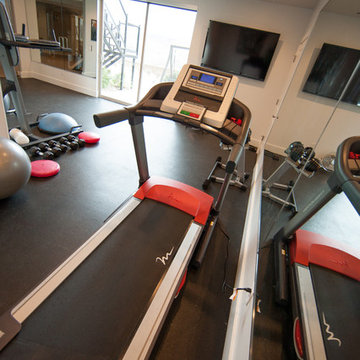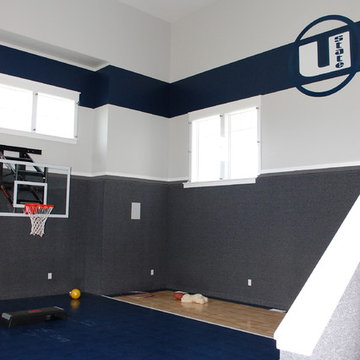Home Gym Design Ideas
Refine by:
Budget
Sort by:Popular Today
141 - 160 of 29,263 photos
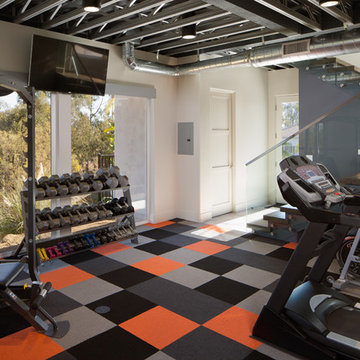
Jim Brady
Small modern home weight room in San Diego with white walls, carpet and multi-coloured floor.
Small modern home weight room in San Diego with white walls, carpet and multi-coloured floor.
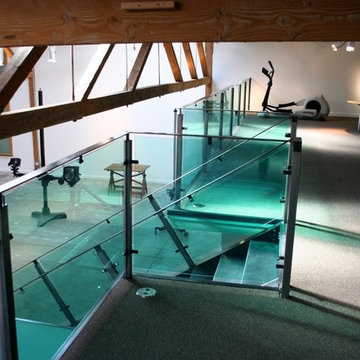
Mezzanine railing: staff photo
Photo of a modern home gym in San Francisco.
Photo of a modern home gym in San Francisco.
Find the right local pro for your project
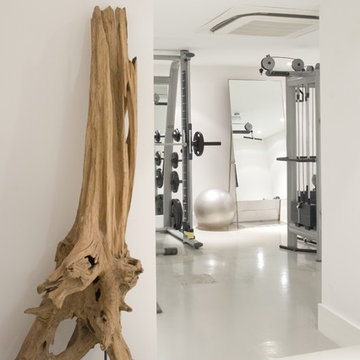
Nigel Bird Architects
Photo of a contemporary home weight room in London with white walls and white floor.
Photo of a contemporary home weight room in London with white walls and white floor.
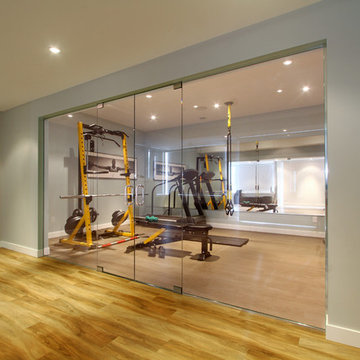
Ed Ellis Photography
Photo of a mid-sized contemporary home weight room in Edmonton with grey walls, cork floors and beige floor.
Photo of a mid-sized contemporary home weight room in Edmonton with grey walls, cork floors and beige floor.
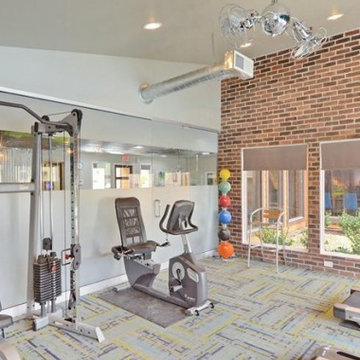
Total office, clubhouse, gym demo/reno in Houston, Texas.
This is an example of a mid-sized modern multipurpose gym in Houston with blue walls and carpet.
This is an example of a mid-sized modern multipurpose gym in Houston with blue walls and carpet.
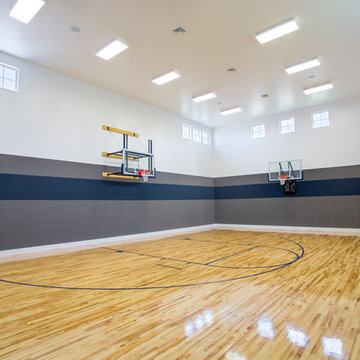
Highland Custom Homes
Inspiration for a traditional indoor sport court in Salt Lake City with multi-coloured walls and medium hardwood floors.
Inspiration for a traditional indoor sport court in Salt Lake City with multi-coloured walls and medium hardwood floors.
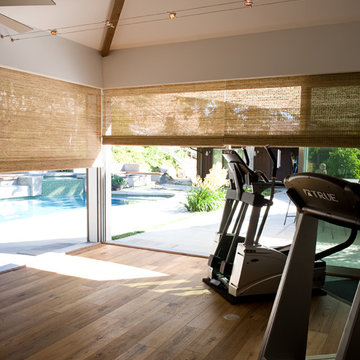
Photo of a mid-sized transitional home weight room in Los Angeles with white walls and medium hardwood floors.
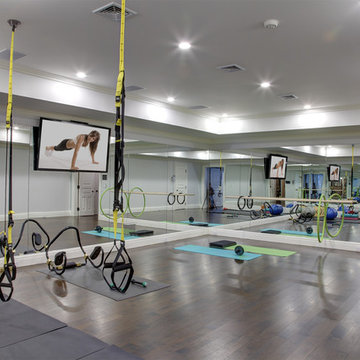
The Dance Studio features mirrored walls, a tray ceiling, and resilient hardwood flooring.
Large traditional multipurpose gym in Other with dark hardwood floors and brown floor.
Large traditional multipurpose gym in Other with dark hardwood floors and brown floor.
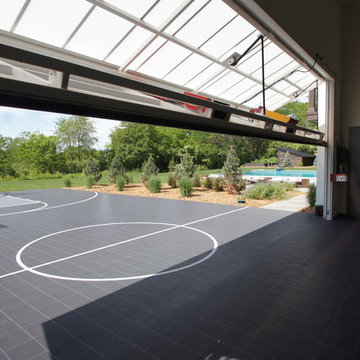
Asier Reed
Inspiration for a transitional indoor sport court in Chicago with grey floor.
Inspiration for a transitional indoor sport court in Chicago with grey floor.
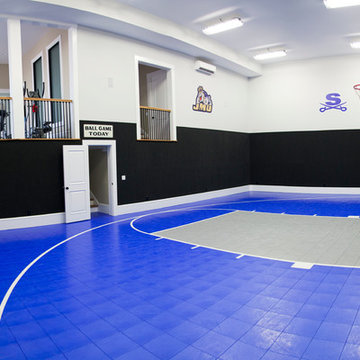
Elise Trissel photograph of basketball court
Expansive traditional indoor sport court in Other with multi-coloured walls, blue floor and vinyl floors.
Expansive traditional indoor sport court in Other with multi-coloured walls, blue floor and vinyl floors.
Home Gym Design Ideas
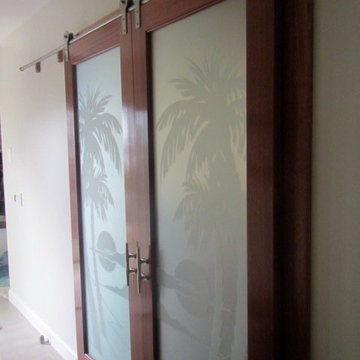
DESIGN, CUSTOMIZE YOUR INTERIOR GLASS DOOR! Block the view and brighten the look with a beautiful interior glass door featuring custom frosted glass by Sans Soucie! Available any size, as all glass, interior door glass insert only or pre-installed in an interior door frame, with 8 wood types available. ETA will vary 3-8 weeks depending on glass & door type. Interior glass doors ship for just $99 to most states, $159 to some East coast regions, custom packed and fully insured with a 1-4 day transit time. Select from dozens of sandblast etched obscure glass designs! Sans Soucie creates their interior glass door designs thru sandblasting the glass in different ways which create not only different levels of privacy, but different levels in price. Bathroom doors, laundry room doors and glass pantry doors with frosted glass designs by Sans Soucie become the conversation piece of any room. Choose from the highest quality and largest selection of frosted decorative glass interior doors available anywhere! The "same design, done different" - with no limit to design, there's something for every decor, regardless of style. Inside our fun, easy to use online Glass and Door Designer at sanssoucie.com, you'll get instant pricing on everything as YOU customize your door and the glass, just the way YOU want it, to compliment and coordinate with your decor. When you're all finished designing, you can place your order right there online! Glass and doors ship worldwide, custom packed in-house, fully insured via UPS Freight. Glass is sandblast frosted or etched and bathroom door designs are available in 3 effects: Solid frost, 2D surface etched or 3D carved. Visit our site to learn more!
8
