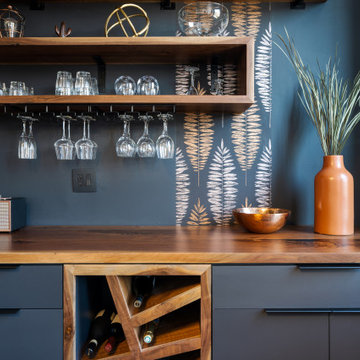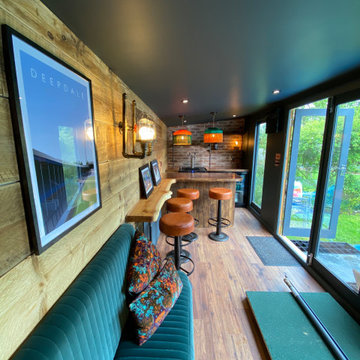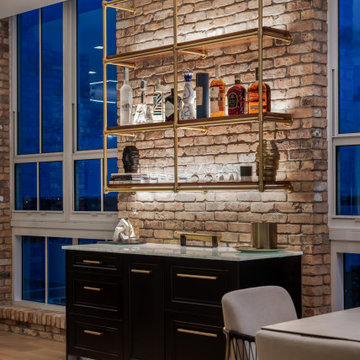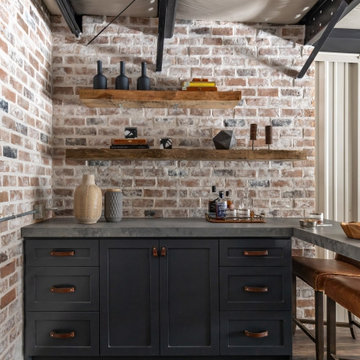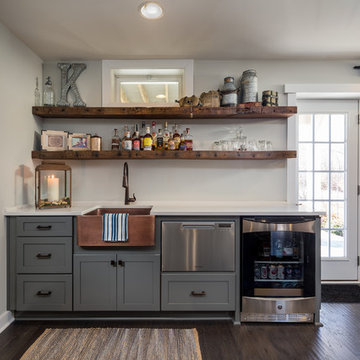Industrial Home Bar Design Ideas
Refine by:
Budget
Sort by:Popular Today
61 - 80 of 1,871 photos
Item 1 of 2
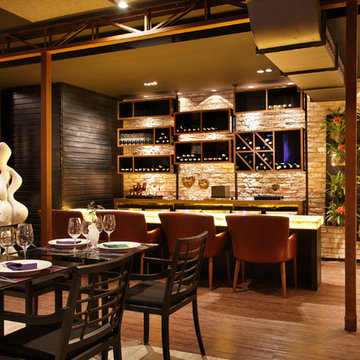
Inspiration for an industrial galley seated home bar in Other with open cabinets, medium wood cabinets and medium hardwood floors.
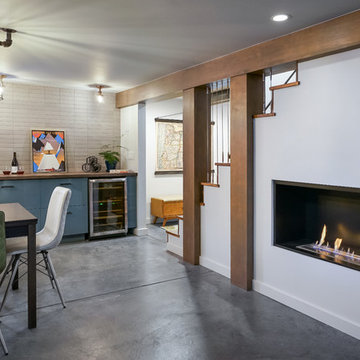
L+M's ADU is a basement converted to an accessory dwelling unit (ADU) with exterior & main level access, wet bar, living space with movie center & ethanol fireplace, office divided by custom steel & glass "window" grid, guest bathroom, & guest bedroom. Along with an efficient & versatile layout, we were able to get playful with the design, reflecting the whimsical personalties of the home owners.
credits
design: Matthew O. Daby - m.o.daby design
interior design: Angela Mechaley - m.o.daby design
construction: Hammish Murray Construction
custom steel fabricator: Flux Design
reclaimed wood resource: Viridian Wood
photography: Darius Kuzmickas - KuDa Photography
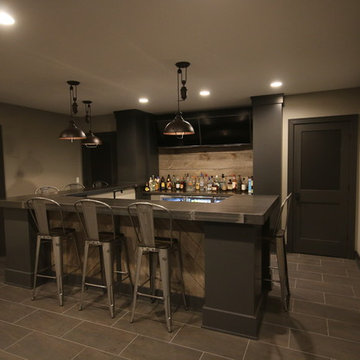
Inspiration for a mid-sized industrial u-shaped seated home bar in Chicago with concrete benchtops, brown splashback, timber splashback, porcelain floors, grey floor and grey benchtop.
Find the right local pro for your project
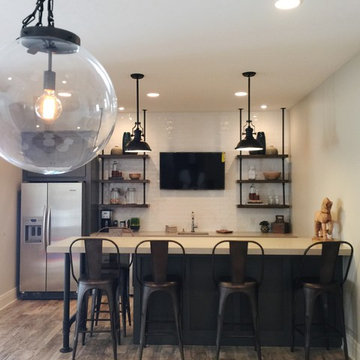
This is an example of an industrial home bar in Indianapolis with quartzite benchtops, white splashback, subway tile splashback and ceramic floors.
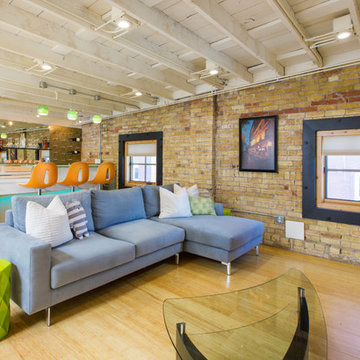
Trina Knudsen
Inspiration for a mid-sized industrial home bar in Salt Lake City.
Inspiration for a mid-sized industrial home bar in Salt Lake City.
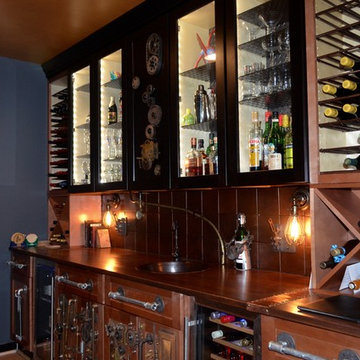
Design ideas for a mid-sized industrial single-wall wet bar in DC Metro with an undermount sink, shaker cabinets, medium wood cabinets, quartz benchtops, brown splashback, ceramic splashback and light hardwood floors.
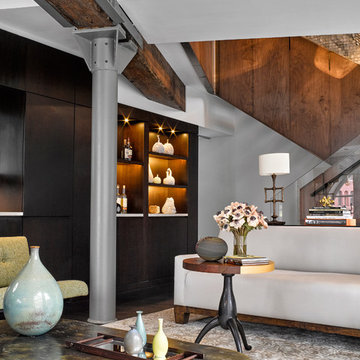
Industrial single-wall wet bar in New York with an undermount sink, flat-panel cabinets, dark wood cabinets, marble benchtops and dark hardwood floors.
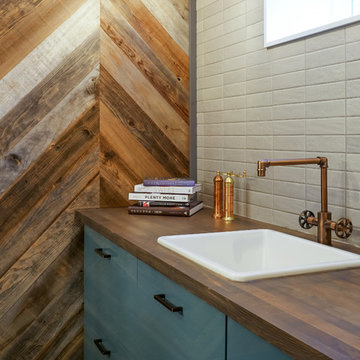
L+M's ADU is a basement converted to an accessory dwelling unit (ADU) with exterior & main level access, wet bar, living space with movie center & ethanol fireplace, office divided by custom steel & glass "window" grid, guest bathroom, & guest bedroom. Along with an efficient & versatile layout, we were able to get playful with the design, reflecting the whimsical personalties of the home owners.
credits
design: Matthew O. Daby - m.o.daby design
interior design: Angela Mechaley - m.o.daby design
construction: Hammish Murray Construction
custom steel fabricator: Flux Design
reclaimed wood resource: Viridian Wood
photography: Darius Kuzmickas - KuDa Photography
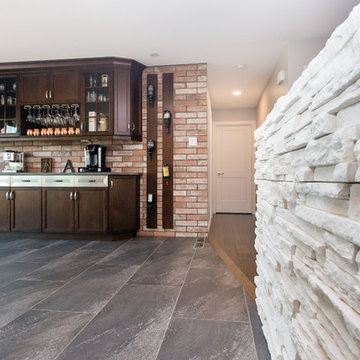
Ian Hennes Photography
Mid-sized industrial single-wall wet bar in Calgary with no sink, flat-panel cabinets, dark wood cabinets, quartz benchtops, brown splashback, brick splashback, ceramic floors and grey floor.
Mid-sized industrial single-wall wet bar in Calgary with no sink, flat-panel cabinets, dark wood cabinets, quartz benchtops, brown splashback, brick splashback, ceramic floors and grey floor.
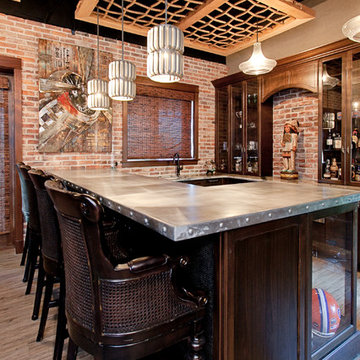
Native House Photography
A place for entertaining and relaxation. Inspired by natural and aviation. This mantuary sets the tone for leaving your worries behind.
Once a boring concrete box, this space now features brick, sandblasted texture, custom rope and wood ceiling treatments and a beautifully crafted bar adorned with a zinc bar top. The bathroom features a custom vanity, inspired by an airplane wing.
What do we love most about this space? The ceiling treatments are the perfect design to hide the exposed industrial ceiling and provide more texture and pattern throughout the space.
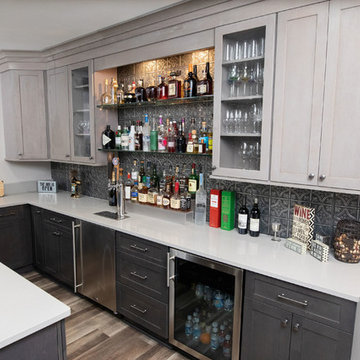
This is an example of a small industrial u-shaped seated home bar in DC Metro with an undermount sink, shaker cabinets, medium wood cabinets, quartz benchtops, grey splashback, metal splashback, vinyl floors, brown floor and grey benchtop.
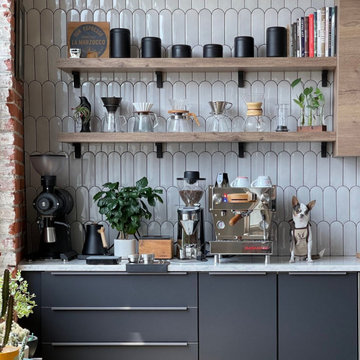
The old house had been lovingly restored, with each room carefully renovated to bring it into the modern era. However, the kitchen remained a glaring reminder of its former state, with worn cabinets and outdated appliances. The owners knew that something had to be done to bring the heart of the home in line with the rest of the house. After much consideration, they decided to gut the kitchen and start from scratch. The outdated cabinets were replaced with sleek, modern ones that matched the overall tone of the house. Industrial-style appliances were chosen to give the kitchen a contemporary feel while still paying homage to the house's history. As the renovations progressed, the kitchen began to take shape, each new addition breathing life into the once-dreary space. The owners were thrilled with the results, the industrial-style kitchen a perfect fit for the rest of the house. The once forgotten room was now a vibrant, functional space that served as the heart of the home. With its clean lines and modern amenities, the new kitchen seamlessly blended with the rest of the house, completing the renovation. The owners could finally take pride in every corner of their beloved home, knowing that no detail had been overlooked.
Industrial Home Bar Design Ideas
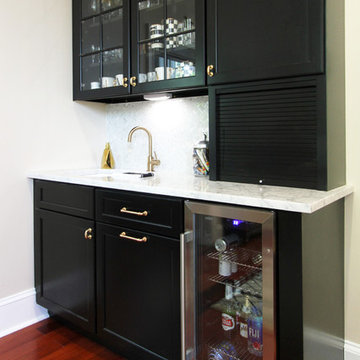
Away from the main circulation of the kitchen, the drink and meal prep station allows for easy access to common amenities without crowding up the main kitchen area. With plenty of cabinets for snack and a cooler for drinks, it has you covered!
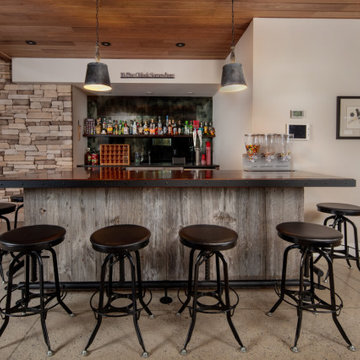
The perfect place to lean in for a good conversation with friends or swivel around to watch the big game on the big screen in the lounge behind you, this basement bar is a true tribute to rustic design and nostalgia. A candy dispenser, lots of exposed shelf space, and a wide, varnished wood counter gives you plenty of space to keep the treats you love handy and on display. Seating for 6-8 creates a welcoming environment, but the wine cellar nearby will have everyone up and out of their seats in no time, admiring the integrated wine barrels and old-world charm.
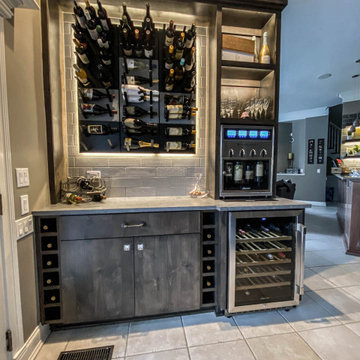
Design ideas for a large industrial home bar in Chicago with flat-panel cabinets, grey cabinets, quartz benchtops, white splashback, subway tile splashback, ceramic floors, grey floor and grey benchtop.
4



