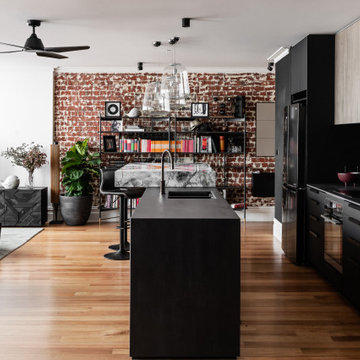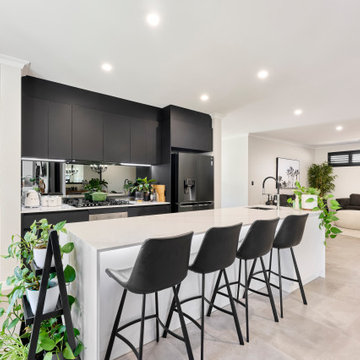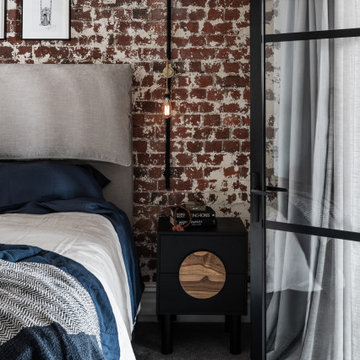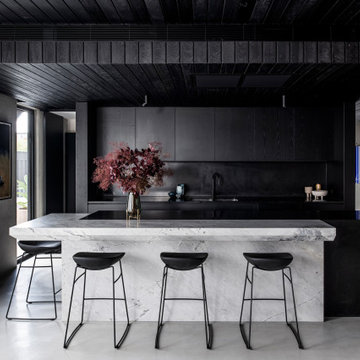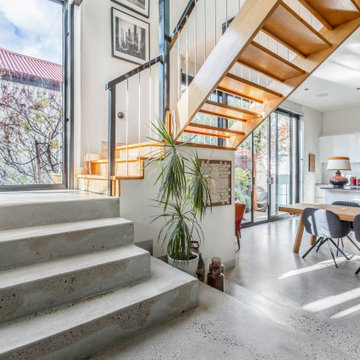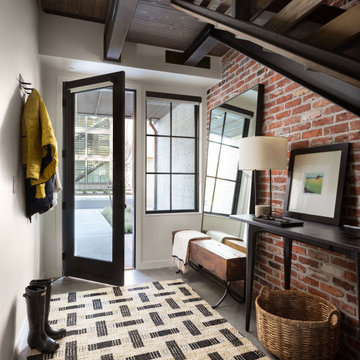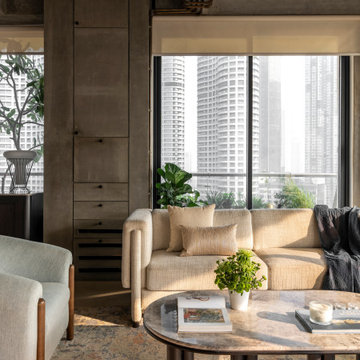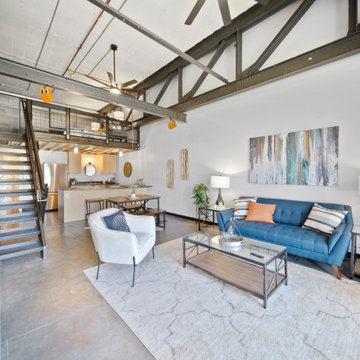223,950 Industrial Home Design Photos

We were commissioned to create a contemporary single-storey dwelling with four bedrooms, three main living spaces, gym and enough car spaces for up to 8 vehicles/workshop.
Due to the slope of the land the 8 vehicle garage/workshop was placed in a basement level which also contained a bathroom and internal lift shaft for transporting groceries and luggage.
The owners had a lovely northerly aspect to the front of home and their preference was to have warm bedrooms in winter and cooler living spaces in summer. So the bedrooms were placed at the front of the house being true north and the livings areas in the southern space. All living spaces have east and west glazing to achieve some sun in winter.
Being on a 3 acre parcel of land and being surrounded by acreage properties, the rear of the home had magical vista views especially to the east and across the pastured fields and it was imperative to take in these wonderful views and outlook.
We were very fortunate the owners provided complete freedom in the design, including the exterior finish. We had previously worked with the owners on their first home in Dural which gave them complete trust in our design ability to take this home. They also hired the services of a interior designer to complete the internal spaces selection of lighting and furniture.
The owners were truly a pleasure to design for, they knew exactly what they wanted and made my design process very smooth. Hornsby Council approved the application within 8 weeks with no neighbor objections. The project manager was as passionate about the outcome as I was and made the building process uncomplicated and headache free.

Part of a massive open planned area which includes Dinning, Lounge,Kitchen and butlers pantry.
Polished concrete through out with exposed steel and Timber beams.
Find the right local pro for your project

An eclectic and sophisticated kaleidoscope of experiences provide an entertainer’s retreat from the urban surroundings.
Fuelled by the dream of two inspiring clients to create an industrial warehouse space that was to be designed around their particular needs, we went on an amazing journey that culminated in a unique and exciting result.
The unusual layout is particular to the clients’ brief whereby a central courtyard is surrounded by the entertainment functions, whilst the living and bedroom spaces are located on the perimeter for access to the city and harbour views.
The generous living spaces can be opened to flow seamlessly from one to the other, but can also be closed off to provide intimate, cosy areas for reflection.
With the inclusion of materials such as recycled face-brick, steel, timber and concrete, the main living spaces are rich and vibrant. The bedrooms, however, have a quieter palette providing the inhabitants a variety of experiences as they move through the spaces.
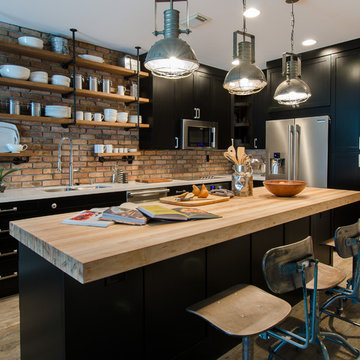
Small industrial l-shaped kitchen in Miami with a double-bowl sink, shaker cabinets, black cabinets, wood benchtops, stainless steel appliances, with island, red splashback, brick splashback, light hardwood floors, brown floor and white benchtop.

Published around the world: Master Bathroom with low window inside shower stall for natural light. Shower is a true-divided lite design with tempered glass for safety. Shower floor is of small cararra marble tile. Interior by Robert Nebolon and Sarah Bertram.
Robert Nebolon Architects; California Coastal design
San Francisco Modern, Bay Area modern residential design architects, Sustainability and green design
Matthew Millman: photographer
Link to New York Times May 2013 article about the house: http://www.nytimes.com/2013/05/16/greathomesanddestinations/the-houseboat-of-their-dreams.html?_r=0
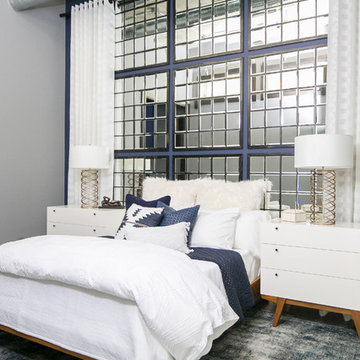
Bedroom in downtown loft with NO windows! This was the challenge Interior Designer Rebecca Robeson faced when beginning this Denver Loft Remodel.
Rebecca began by identifying the focal-point wall and addressing the overall dark feel of the room. She painted 3 walls a soft grey and one wall a dark navy blue. Rebecca applied her creative genius to the space by hanging nine beveled mirrors on the dark wall above the bed as a clever way to fool the eye into thinking the mirrors were windows. To further indulge the concept, Rebecca added crisp white linen panels to mimic window treatments on either side. This design idea created a dramatic symmetrical backdrop for the Bedroom furniture... A spectacular oversized blue and white rug (Aja Rugs) sets a perfect foundation for the queen size bed with two oversize nightstands in crisp white, the Bedroom was complete.
Tech Lighting - Black Whale Lighting
Photos by Ryan Garvin Photography
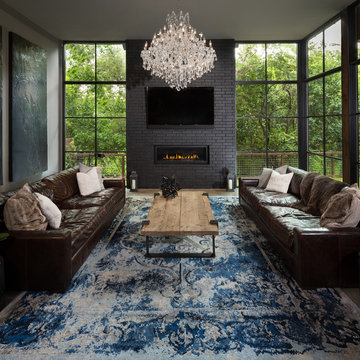
Jenn Baker
Design ideas for a large industrial open concept family room in Dallas with grey walls, concrete floors, a ribbon fireplace, a brick fireplace surround, a wall-mounted tv and grey floor.
Design ideas for a large industrial open concept family room in Dallas with grey walls, concrete floors, a ribbon fireplace, a brick fireplace surround, a wall-mounted tv and grey floor.
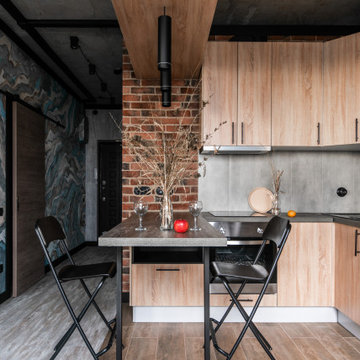
Однокомнатная квартира в стиле лофт. Площадь 37 м.кв.
Заказчик мужчина, бизнесмен, меломан, коллекционер, путешествия и старинные фотоаппараты - его хобби.
Срок проектирования: 1 месяц.
Срок реализации проекта: 3 месяца.
Главная задача – это сделать стильный, светлый интерьер с минимальным бюджетом, но так, чтобы не было заметно что экономили. Мы такой запрос у клиентов встречаем регулярно, и знаем, как это сделать.

Dave Osmond Builders, Powell, Ohio, 2022 Regional CotY Award Winner, Basement Under $100,000
This is an example of a mid-sized industrial fully buried basement in Columbus with grey walls, concrete floors and timber.
This is an example of a mid-sized industrial fully buried basement in Columbus with grey walls, concrete floors and timber.

This is an example of a mid-sized industrial fully buried basement in Philadelphia with white walls, laminate floors, a standard fireplace, a wood fireplace surround, brown floor and exposed beam.
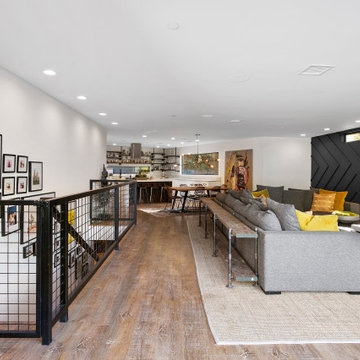
Photo of an industrial open concept living room in Los Angeles with grey walls, medium hardwood floors, a wall-mounted tv, brown floor and panelled walls.
223,950 Industrial Home Design Photos
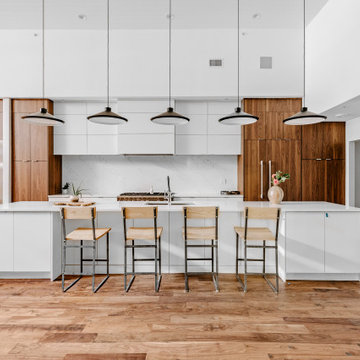
Industrial galley open plan kitchen in Denver with an undermount sink, flat-panel cabinets, medium wood cabinets, white splashback, stone slab splashback, panelled appliances, medium hardwood floors, with island, brown floor, white benchtop and timber.
2



















