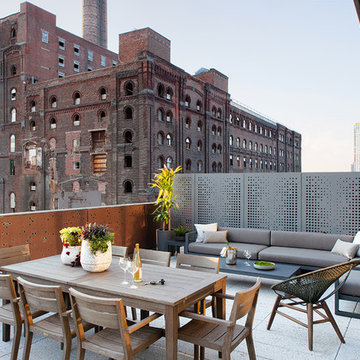223,529 Industrial Home Design Photos
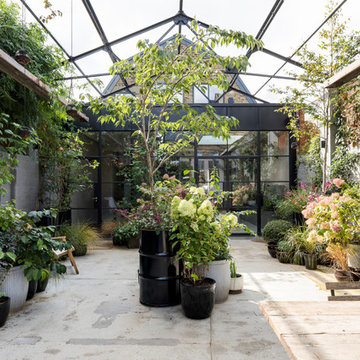
Chris Snook
This is an example of an industrial courtyard partial sun garden in London with a garden path.
This is an example of an industrial courtyard partial sun garden in London with a garden path.
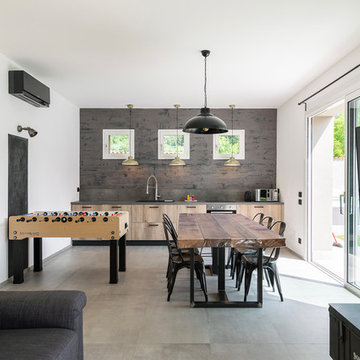
Inspiration for an industrial family room in Milan with a game room, white walls, concrete floors, no fireplace, a wall-mounted tv and grey floor.
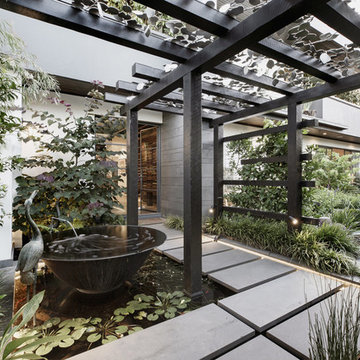
Photography: Gerard Warrener, DPI
Photography for Atkinson Pontifex
Design, construction and landscaping: Atkinson Pontifex
Inspiration for an industrial front yard partial sun garden in Melbourne with concrete pavers.
Inspiration for an industrial front yard partial sun garden in Melbourne with concrete pavers.
Find the right local pro for your project
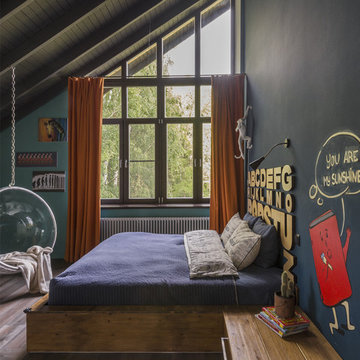
Александрова Дина
Design ideas for an industrial kids' bedroom in Moscow with medium hardwood floors and brown floor.
Design ideas for an industrial kids' bedroom in Moscow with medium hardwood floors and brown floor.
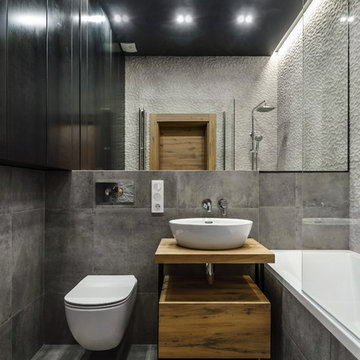
Брутальная ванная. Шкаф слева был изготовлен по эскизам студии - в нем прячется водонагреватель и коммуникации.
Design ideas for a mid-sized industrial 3/4 bathroom in Novosibirsk with flat-panel cabinets, medium wood cabinets, a shower/bathtub combo, a wall-mount toilet, gray tile, porcelain tile, porcelain floors, wood benchtops, grey floor, an alcove tub, a vessel sink, an open shower, brown benchtops and grey walls.
Design ideas for a mid-sized industrial 3/4 bathroom in Novosibirsk with flat-panel cabinets, medium wood cabinets, a shower/bathtub combo, a wall-mount toilet, gray tile, porcelain tile, porcelain floors, wood benchtops, grey floor, an alcove tub, a vessel sink, an open shower, brown benchtops and grey walls.
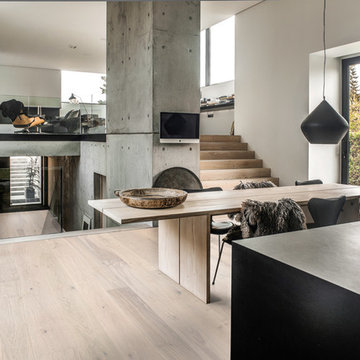
Shown: Kährs Lux Sky wood flooring
Kährs have launched two new ultra-matt wood flooring collections, Lux and Lumen. Recently winning Gold for 'Best Flooring' at the 2017 House Beautiful Awards, Kährs' Lux collection includes nine one-strip plank format designs in an array of natural colours, which are mirrored in Lumen's three-strip designs.
The new surface treatment applied to the designs is non reflective; enhancing the colour and beauty of real wood, whilst giving a silky, yet strong shield against wear and tear.
Emanuel Lidberg, Head of Design at Kährs Group, says,
“Lux and Lumen have been developed for design-led interiors, with abundant natural light, for example with floor-to-ceiling glazing. Traditional lacquer finishes reflect light which distracts from the floor’s appearance. Our new, ultra-matt finish minimizes reflections so that the wood’s natural grain and tone can be appreciated to the full."
The contemporary Lux Collection features nine floors spanning from the milky white "Ash Air" to the earthy, deep-smoked "Oak Terra". Kährs' Lumen Collection offers mirrored three strip and two-strip designs to complement Lux, or offer an alternative interior look. All designs feature a brushed effect, accentuating the natural grain of the wood. All floors feature Kährs' multi-layered construction, with a surface layer of oak or ash.
This engineered format is eco-friendly, whilst also making the floors more stable, and ideal for use with underfloor heating systems. Matching accessories, including mouldings, skirting and handmade stairnosing are also available for the new designs.
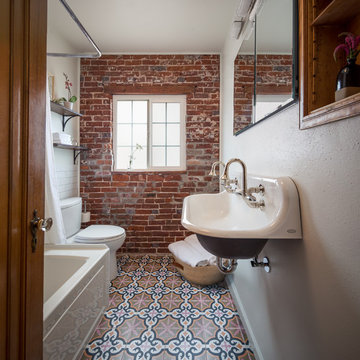
This adorable little bathroom is in a 1930’s bungalow in Denver’s historic Park Hill neighborhood. The client hired us to help revamp their small, family bathroom. Halfway through the project we uncovered the brick wall and decided to leave the brick exposed. The texture of the brick plays well against the glossy white plumbing fixtures and the playful floor pattern.
I wrote an interesting blog post on this bathroom and the owner: Memories and Meaning: A Bathroom Renovation in Denver's Park Hill Neighborhood
Photography by Sara Yoder.
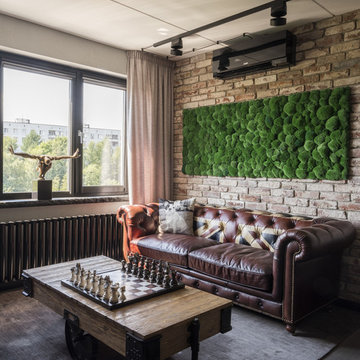
Фотограф Дина Александрова, Стилист Александра Пыленкова
This is an example of an industrial open concept living room in Moscow with brown walls and dark hardwood floors.
This is an example of an industrial open concept living room in Moscow with brown walls and dark hardwood floors.
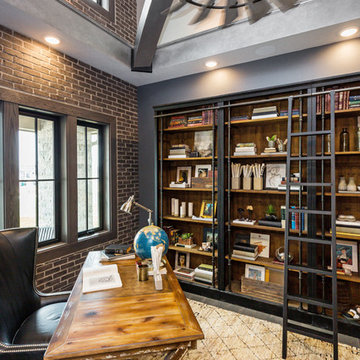
Mid-sized industrial study room in Other with grey walls, dark hardwood floors, no fireplace, a freestanding desk and brown floor.
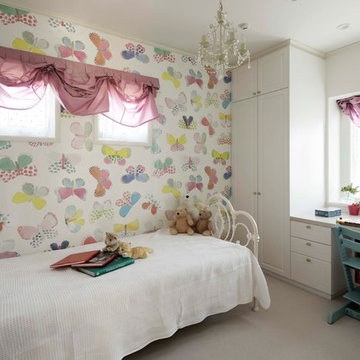
kitchenhouse
Industrial kids' room in Tokyo with multi-coloured walls and grey floor for girls.
Industrial kids' room in Tokyo with multi-coloured walls and grey floor for girls.
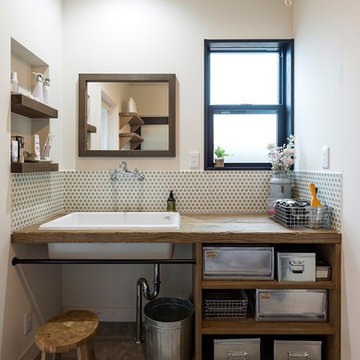
インダストリアルでビンテージ感を追求し、洗面台のカウンターは使用済みの現場の足場を利用しています。何年もかけて使用した足場板は、味があって、水はけも良く使い勝手も良いとのこと。
Inspiration for an industrial powder room in Other with open cabinets, distressed cabinets, white walls, painted wood floors, a drop-in sink, wood benchtops and grey floor.
Inspiration for an industrial powder room in Other with open cabinets, distressed cabinets, white walls, painted wood floors, a drop-in sink, wood benchtops and grey floor.
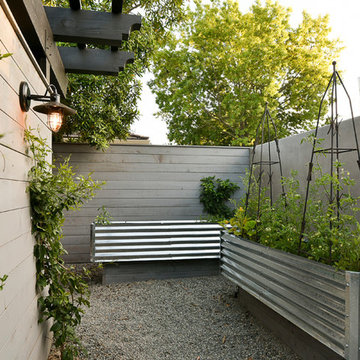
Bernardo GriJalva
Design ideas for an industrial partial sun garden in Other with gravel.
Design ideas for an industrial partial sun garden in Other with gravel.
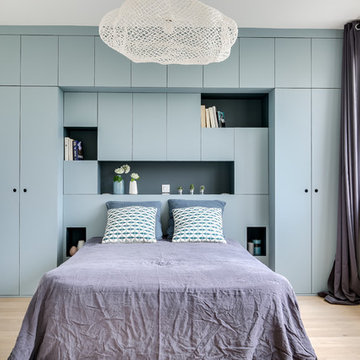
Marc Ausset-Lacroix
Inspiration for a mid-sized industrial bedroom in Paris with white walls, light hardwood floors and beige floor.
Inspiration for a mid-sized industrial bedroom in Paris with white walls, light hardwood floors and beige floor.
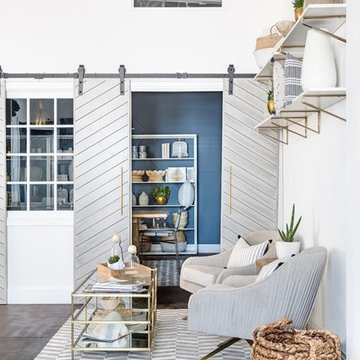
Leigh Ann Rowe
Chad Mellon
Photo of an industrial living room in Orange County with white walls and brown floor.
Photo of an industrial living room in Orange County with white walls and brown floor.
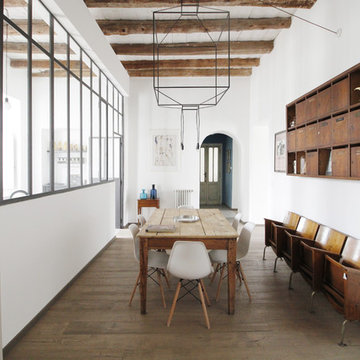
@FattoreQ
This is an example of a large industrial separate dining room in Turin with white walls, light hardwood floors and beige floor.
This is an example of a large industrial separate dining room in Turin with white walls, light hardwood floors and beige floor.
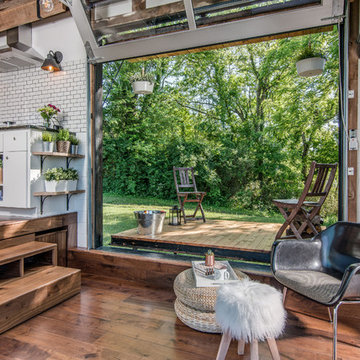
StudioBell
Industrial open concept family room in Nashville with white walls, medium hardwood floors and brown floor.
Industrial open concept family room in Nashville with white walls, medium hardwood floors and brown floor.
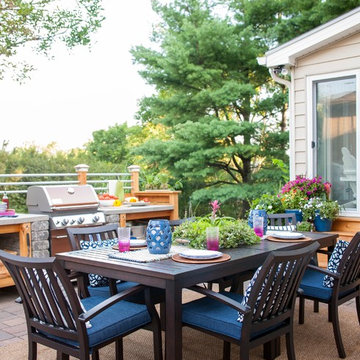
Inspiration for a small industrial backyard patio in Other with an outdoor kitchen and brick pavers.
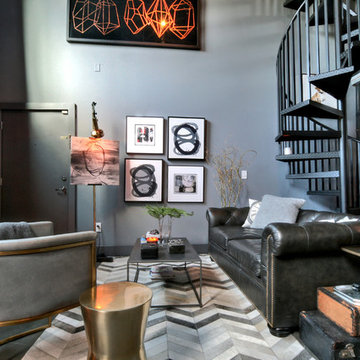
Inspiration for an industrial open concept living room in Miami with grey walls and no fireplace.
223,529 Industrial Home Design Photos
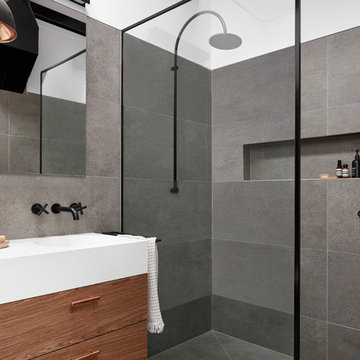
Designer: Vanessa Cook
Photographer: Tom Roe
Photo of a small industrial 3/4 bathroom in Melbourne with flat-panel cabinets, dark wood cabinets, gray tile, porcelain tile, porcelain floors, an integrated sink, solid surface benchtops, grey floor, an open shower, a corner shower and grey walls.
Photo of a small industrial 3/4 bathroom in Melbourne with flat-panel cabinets, dark wood cabinets, gray tile, porcelain tile, porcelain floors, an integrated sink, solid surface benchtops, grey floor, an open shower, a corner shower and grey walls.
9



















