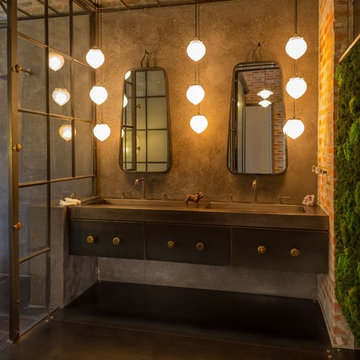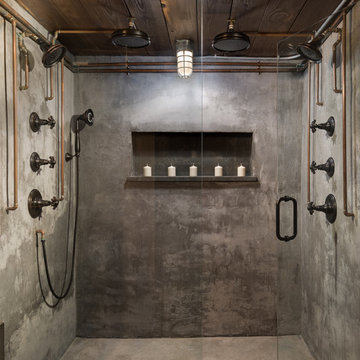223,592 Industrial Home Design Photos
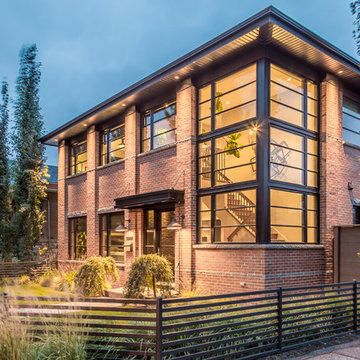
Design ideas for an industrial two-storey brick brown house exterior in Calgary with a flat roof.
Find the right local pro for your project
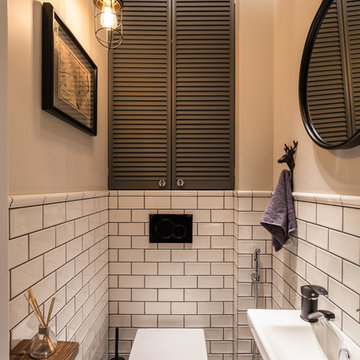
Максим Максимов
This is an example of an industrial powder room in Saint Petersburg with a wall-mount toilet, white tile, beige walls, a wall-mount sink and grey floor.
This is an example of an industrial powder room in Saint Petersburg with a wall-mount toilet, white tile, beige walls, a wall-mount sink and grey floor.
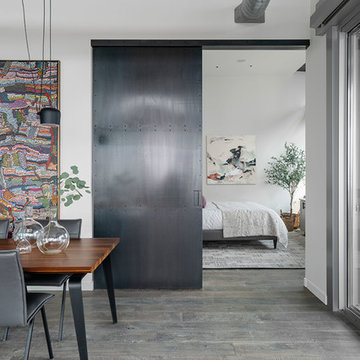
Sliding Steel Door provides privacy for the Master Bedroom in the open floor plan.
Photography: Kort Havens
Inspiration for a mid-sized industrial master bedroom in Seattle with grey walls, medium hardwood floors and grey floor.
Inspiration for a mid-sized industrial master bedroom in Seattle with grey walls, medium hardwood floors and grey floor.
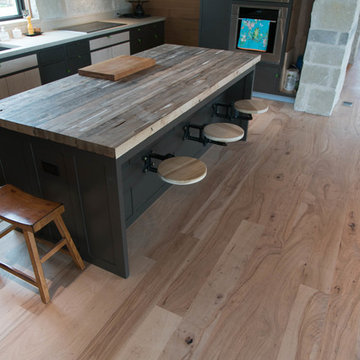
Industrial Design With Natural Finish Southern Pecan Hardwood Floors | Random Length Engineered Pecan Flooring | Industrial Bar Stools
Inspiration for an industrial kitchen in Austin with wood benchtops, stainless steel appliances, light hardwood floors and with island.
Inspiration for an industrial kitchen in Austin with wood benchtops, stainless steel appliances, light hardwood floors and with island.
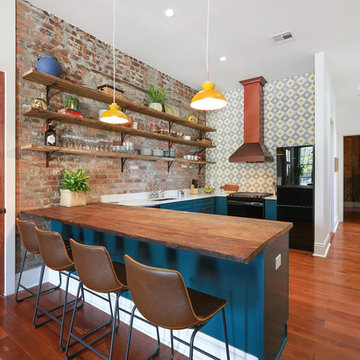
Industrial u-shaped eat-in kitchen in New Orleans with an undermount sink, recessed-panel cabinets, blue cabinets, wood benchtops, multi-coloured splashback, brick splashback, black appliances, medium hardwood floors, a peninsula, brown floor and white benchtop.
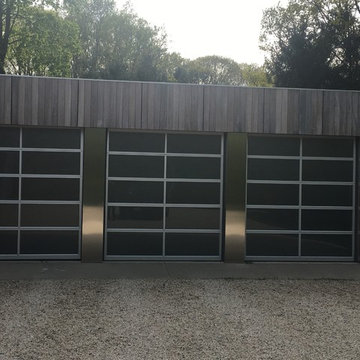
New Garage Door Glass
This is an example of a large industrial attached three-car porte cochere in New York.
This is an example of a large industrial attached three-car porte cochere in New York.
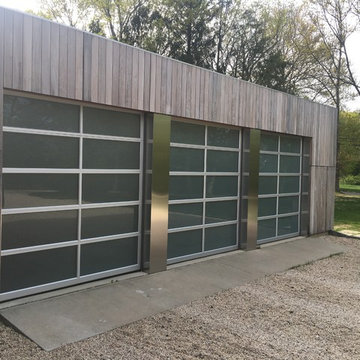
New Garage Door Glass
Photo of a large industrial attached three-car porte cochere in New York.
Photo of a large industrial attached three-car porte cochere in New York.
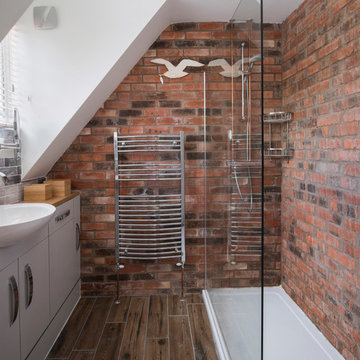
Industrial Themed apartment. Harborne, Birmingham.
The bricks are part of the structure the bricks where made water proof. Glass shower screen, white shower tray, Mixed grey tiles above the sink. Chrome radiator, Built in storage.
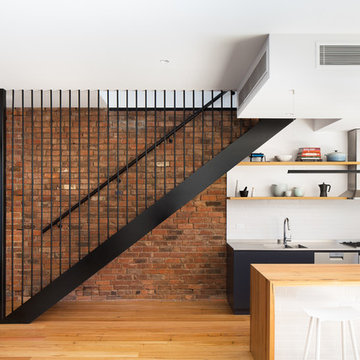
Emily Bartlett Photography
Mid-sized industrial wood straight staircase in Melbourne with open risers and metal railing.
Mid-sized industrial wood straight staircase in Melbourne with open risers and metal railing.
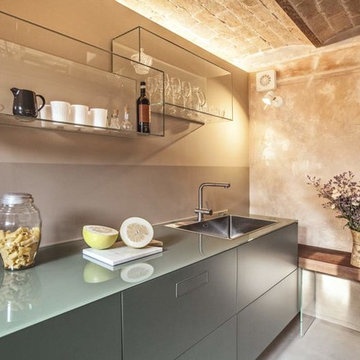
Arroccata in uno dei borghi più belli d’Italia, un’ex Canonica del ‘300 diventa una meravigliosa casa vacanze di design sospesa nel tempo. L’edificio conserva all’interno le tracce delle sue finiture originali, fondendo l’estetica propria dei piccoli borghi medievali a un interior che abbraccia soluzioni contemporanee sartoriali
Il progetto è stato una straordinaria occasione di recupero di un’architettura minore, volto a valorizzare gli elementi costitutivi originari. Le esigenze della committenza erano quelle di ricavare un ambiente in grado di unire sapore e dettagli ricchi di storia con materiali e soluzioni contemporanee, il tutto in uno spazio funzionale capace di accogliere fino a sei ospiti.
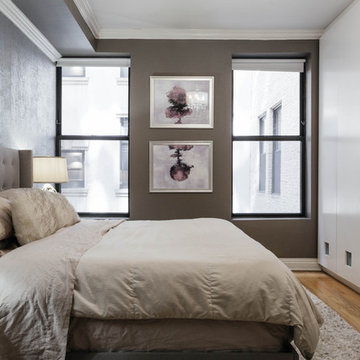
Nick Glimenakis
Inspiration for a mid-sized industrial master bedroom in New York with grey walls and medium hardwood floors.
Inspiration for a mid-sized industrial master bedroom in New York with grey walls and medium hardwood floors.
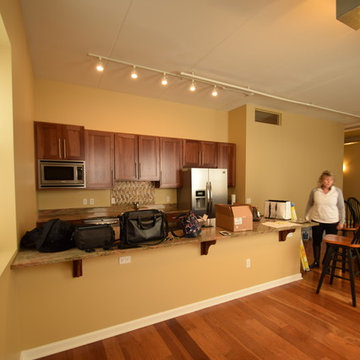
Before
This is an example of a small industrial galley open plan kitchen in Other with a double-bowl sink, flat-panel cabinets, dark wood cabinets, granite benchtops, metallic splashback, glass sheet splashback, stainless steel appliances, medium hardwood floors, a peninsula and brown floor.
This is an example of a small industrial galley open plan kitchen in Other with a double-bowl sink, flat-panel cabinets, dark wood cabinets, granite benchtops, metallic splashback, glass sheet splashback, stainless steel appliances, medium hardwood floors, a peninsula and brown floor.
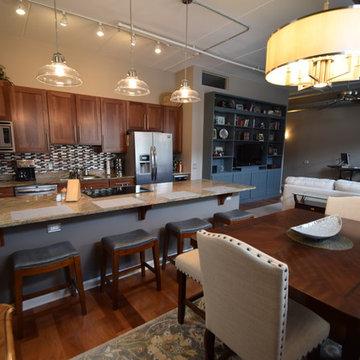
Melodie Schooley
Photo of a small industrial galley open plan kitchen in Other with a double-bowl sink, flat-panel cabinets, dark wood cabinets, granite benchtops, metallic splashback, glass sheet splashback, stainless steel appliances, medium hardwood floors, a peninsula and brown floor.
Photo of a small industrial galley open plan kitchen in Other with a double-bowl sink, flat-panel cabinets, dark wood cabinets, granite benchtops, metallic splashback, glass sheet splashback, stainless steel appliances, medium hardwood floors, a peninsula and brown floor.
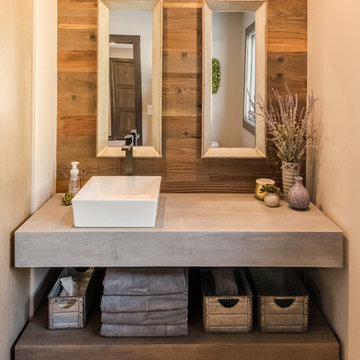
This custom vanity features floating shelves. The top shelf is crafted to look like industrial concrete, while the bottom is artisan made to look like wood. Each counter is 6” thick, making a bold statement. Both shelves use a matte finish to protect the surfaces.
Tom Manitou - Manitou Photography
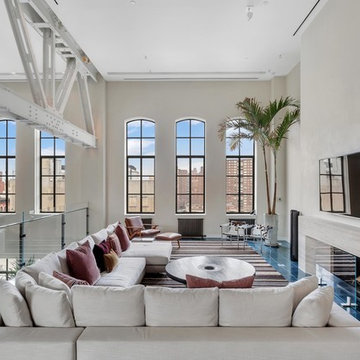
This is an example of an industrial loft-style living room in New York with grey walls, a wall-mounted tv, blue floor and a stone fireplace surround.
223,592 Industrial Home Design Photos
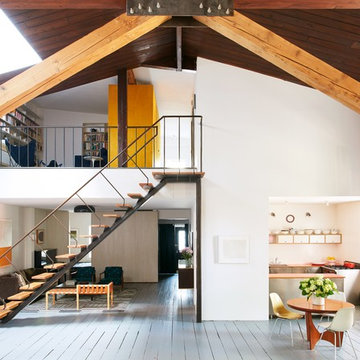
Jason Schmidt
Industrial loft-style living room in New York with white walls, grey floor, painted wood floors and a wood stove.
Industrial loft-style living room in New York with white walls, grey floor, painted wood floors and a wood stove.
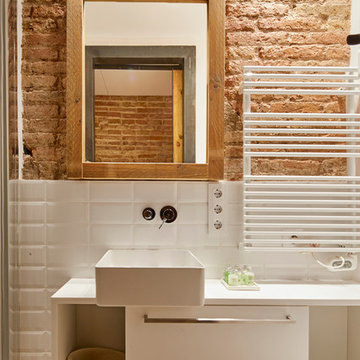
José Hevia
This is an example of an industrial bathroom in Barcelona with flat-panel cabinets, white cabinets, white tile, subway tile and a vessel sink.
This is an example of an industrial bathroom in Barcelona with flat-panel cabinets, white cabinets, white tile, subway tile and a vessel sink.
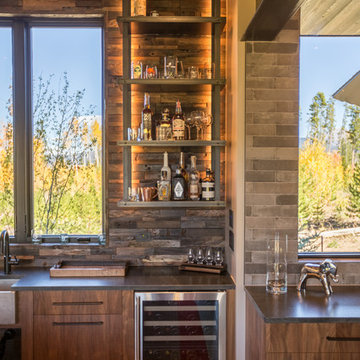
Raw Urth's hand-crafted steel suspended shelves
Finish : Custom Mill Finish patina on steel
*Steffen Builders West, Inc. (Winter Park, CO)
*Photo : Nelson Alley Media
120



















