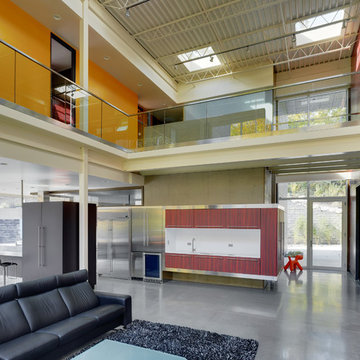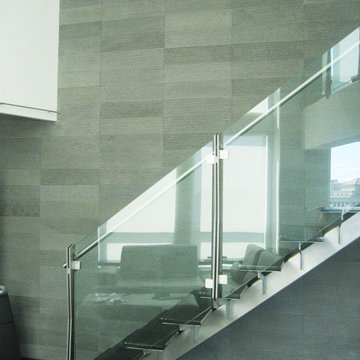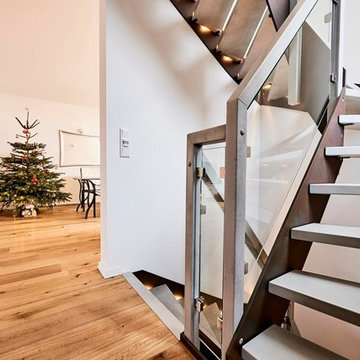Glass Railings And Fences 38 Industrial Home Design Photos
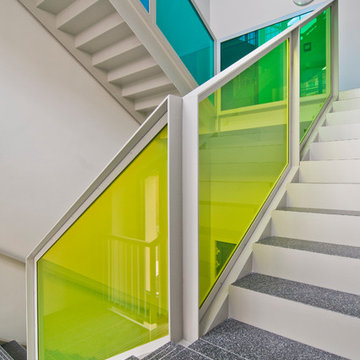
Michael Kretzschmar, Andreas Ammon
Inspiration for a large industrial tile u-shaped staircase in Dresden with concrete risers.
Inspiration for a large industrial tile u-shaped staircase in Dresden with concrete risers.
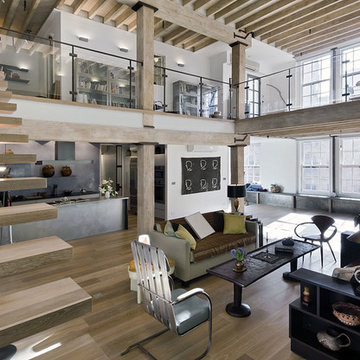
Siberian Wood Floors
Photo of an industrial open concept family room in New York with medium hardwood floors.
Photo of an industrial open concept family room in New York with medium hardwood floors.
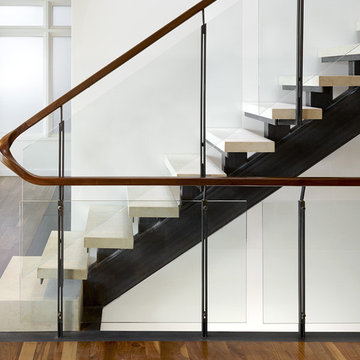
Industrial limestone straight staircase in San Francisco with glass railing and open risers.
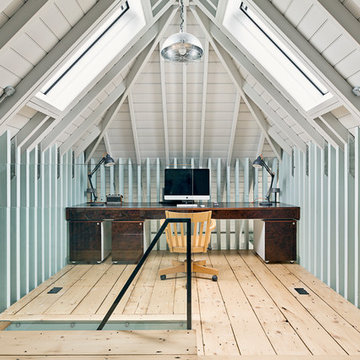
Justin Paget
Inspiration for a mid-sized industrial study room in Cambridgeshire with grey walls, a built-in desk, light hardwood floors and beige floor.
Inspiration for a mid-sized industrial study room in Cambridgeshire with grey walls, a built-in desk, light hardwood floors and beige floor.
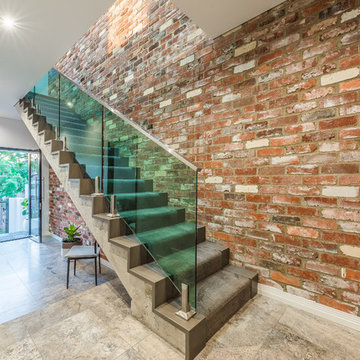
Proper Photography
Inspiration for a mid-sized industrial straight staircase in Perth.
Inspiration for a mid-sized industrial straight staircase in Perth.
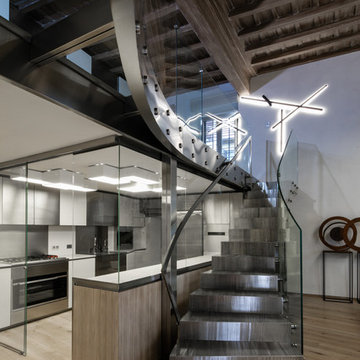
Foto Luigi Filetici
Photo of a large industrial metal straight staircase in Rome with metal risers and glass railing.
Photo of a large industrial metal straight staircase in Rome with metal risers and glass railing.
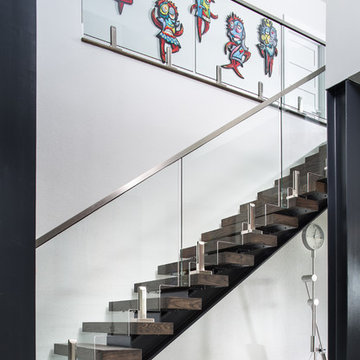
Photo of an industrial wood staircase in Orlando with open risers and glass railing.
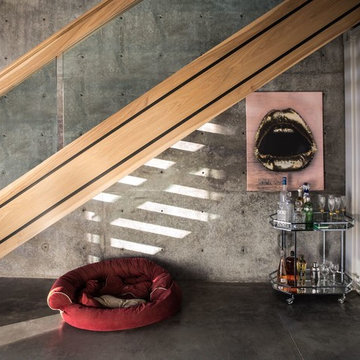
Inspiration for an industrial bar cart in Santa Barbara with concrete floors and grey floor.
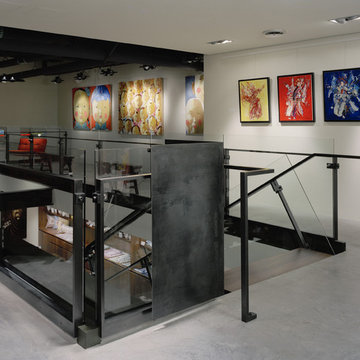
View of staircase with blacken steel and glass guardrail, photography by Ben Benschneider
Industrial staircase in Seattle.
Industrial staircase in Seattle.
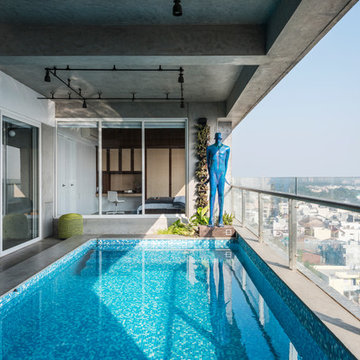
Sebastian Zachariah & Ira Gosalia ( Photographix)
Design ideas for an industrial indoor rectangular lap pool in Ahmedabad with concrete slab.
Design ideas for an industrial indoor rectangular lap pool in Ahmedabad with concrete slab.
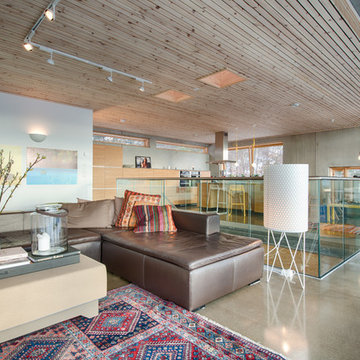
Rune Eilertsen for Sundays Design
Vino Pouf, tray and dining set in the rear
House of the Creative Director of Sundays Design.
This is an example of an industrial living room in Other with concrete floors.
This is an example of an industrial living room in Other with concrete floors.
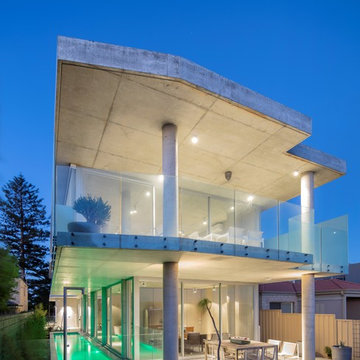
Photo of an industrial two-storey glass grey house exterior in Perth with a flat roof and a mixed roof.
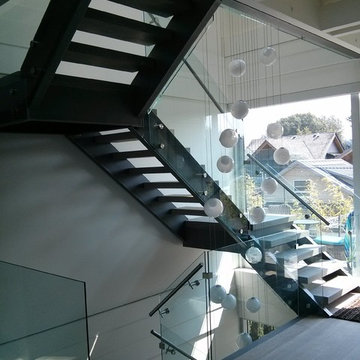
This feature stair makes quite the impression as you ascend, capturing views to the pacific ocean during the day, and glowing from within at night, courtesy of a custom hand blown glass chandelier, nearly 30 feet tall.
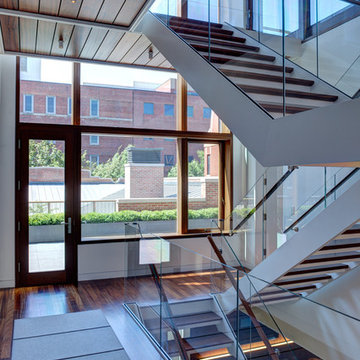
Architecture by Vinci | Hamp Architects, Inc.
Interiors by Stephanie Wohlner Design.
Lighting by Lux Populi.
Construction by Goldberg General Contracting, Inc.
Photos by Eric Hausman.
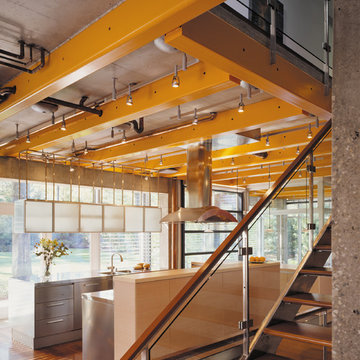
Photography-Hedrich Blessing
Glass House:
The design objective was to build a house for my wife and three kids, looking forward in terms of how people live today. To experiment with transparency and reflectivity, removing borders and edges from outside to inside the house, and to really depict “flowing and endless space”. To construct a house that is smart and efficient in terms of construction and energy, both in terms of the building and the user. To tell a story of how the house is built in terms of the constructability, structure and enclosure, with the nod to Japanese wood construction in the method in which the concrete beams support the steel beams; and in terms of how the entire house is enveloped in glass as if it was poured over the bones to make it skin tight. To engineer the house to be a smart house that not only looks modern, but acts modern; every aspect of user control is simplified to a digital touch button, whether lights, shades/blinds, HVAC, communication/audio/video, or security. To develop a planning module based on a 16 foot square room size and a 8 foot wide connector called an interstitial space for hallways, bathrooms, stairs and mechanical, which keeps the rooms pure and uncluttered. The base of the interstitial spaces also become skylights for the basement gallery.
This house is all about flexibility; the family room, was a nursery when the kids were infants, is a craft and media room now, and will be a family room when the time is right. Our rooms are all based on a 16’x16’ (4.8mx4.8m) module, so a bedroom, a kitchen, and a dining room are the same size and functions can easily change; only the furniture and the attitude needs to change.
The house is 5,500 SF (550 SM)of livable space, plus garage and basement gallery for a total of 8200 SF (820 SM). The mathematical grid of the house in the x, y and z axis also extends into the layout of the trees and hardscapes, all centered on a suburban one-acre lot.
Glass Railings And Fences 38 Industrial Home Design Photos
2



















