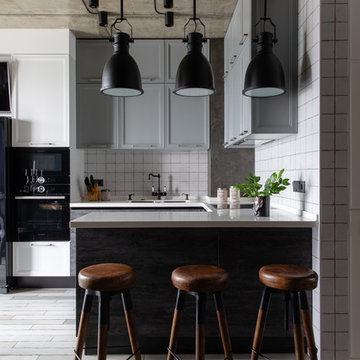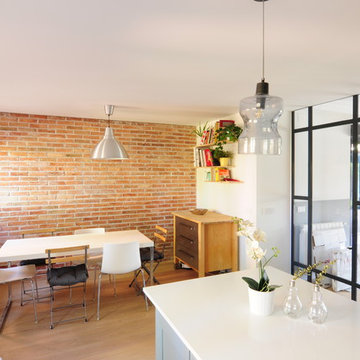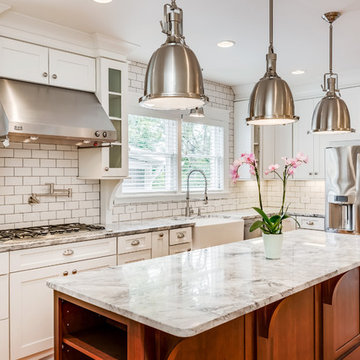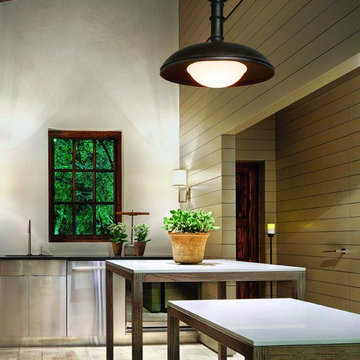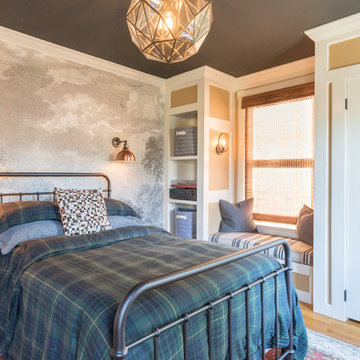19,454 Industrial Home Design Photos
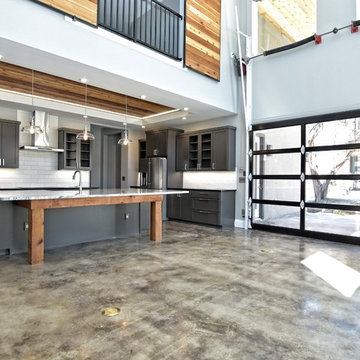
This is an example of a large industrial u-shaped separate kitchen in Austin with an undermount sink, shaker cabinets, grey cabinets, granite benchtops, white splashback, subway tile splashback, stainless steel appliances, concrete floors, with island, grey floor and grey benchtop.
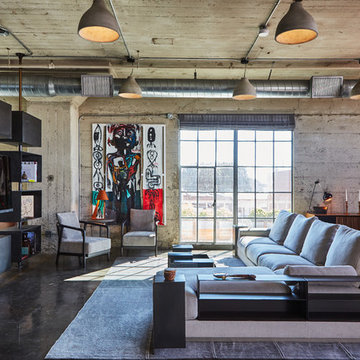
Dan Arnold Photo
Inspiration for an industrial living room in Los Angeles with concrete floors, grey floor, grey walls and a wall-mounted tv.
Inspiration for an industrial living room in Los Angeles with concrete floors, grey floor, grey walls and a wall-mounted tv.
Find the right local pro for your project
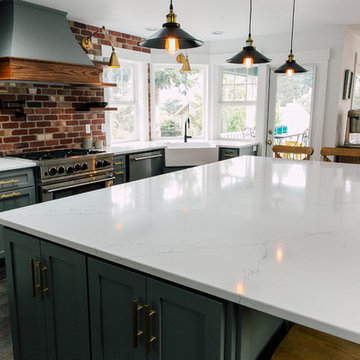
Katheryn Moran Photography
Design ideas for a small industrial l-shaped open plan kitchen in Seattle with a farmhouse sink, shaker cabinets, grey cabinets, quartzite benchtops, red splashback, brick splashback, stainless steel appliances, dark hardwood floors, with island, brown floor and white benchtop.
Design ideas for a small industrial l-shaped open plan kitchen in Seattle with a farmhouse sink, shaker cabinets, grey cabinets, quartzite benchtops, red splashback, brick splashback, stainless steel appliances, dark hardwood floors, with island, brown floor and white benchtop.
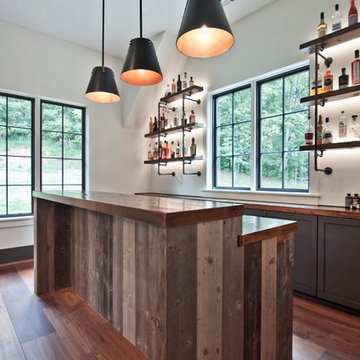
Photo of a large industrial l-shaped wet bar in Nashville with an undermount sink, shaker cabinets, grey cabinets, wood benchtops, medium hardwood floors, brown floor and brown benchtop.
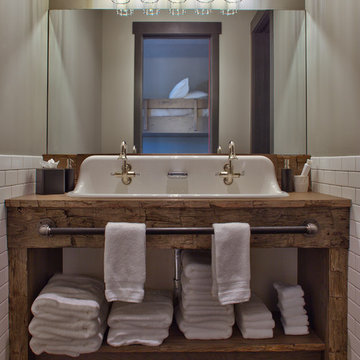
This custom bath vanity was constructed from reclaimed timbers and left over barn wood siding. Located in a boys bunk room bath, the industrial hardware completes the look.
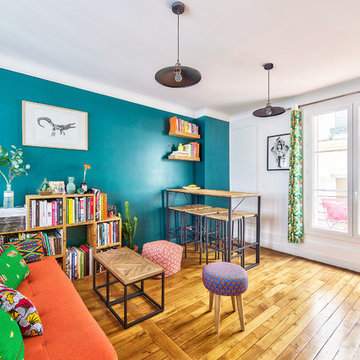
Un superbe salon/salle à manger aux teintes exotiques et chaudes ! Un bleu-vert très franc pour ce mur, une couleur peu commune. Le canapé orange, là encore très original, est paré et entouré de mobilier en tissu wax aux motifs hypnotisant. Le tout répond à un coin dînatoire en partie haute pour 6 personnes. Le tout en bois et métal, assorti aux suspensions et à la verrière, pour rajouter un look industriel à l'ensemble. Un vrai mélange de styles !!
https://www.nevainteriordesign.com
http://www.cotemaison.fr/loft-appartement/diaporama/appartement-paris-9-avant-apres-d-un-33-m2-pour-un-couple_30796.html
https://www.houzz.fr/ideabooks/114511574/list/visite-privee-exotic-attitude-pour-un-33-m%C2%B2-parisien
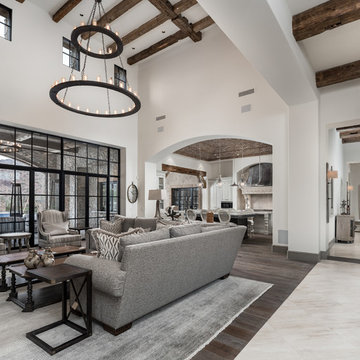
World Renowned Architecture Firm Fratantoni Design created this beautiful home! They design home plans for families all over the world in any size and style. They also have in-house Interior Designer Firm Fratantoni Interior Designers and world class Luxury Home Building Firm Fratantoni Luxury Estates! Hire one or all three companies to design and build and or remodel your home!
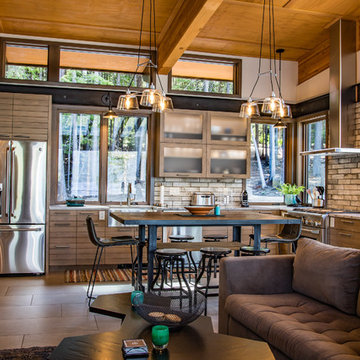
Open Plan view into eat in kitchen with horizontal V groove cabinets, Frosted glass garage doors, Steel and concrete table/ worktop, all exposed plywood ceiling with suspended and wall mount lighting. Board formed concrete walls at fireplace, concrete floors tiles.
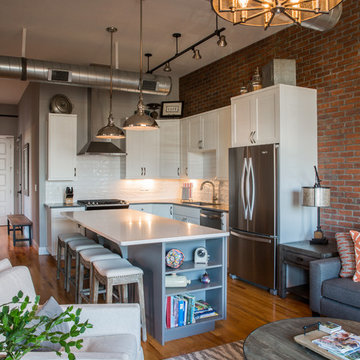
We had so much fun updating this Old Town loft! We painted the shaker cabinets white and the island charcoal, added white quartz countertops, white subway tile and updated plumbing fixtures. Industrial lighting by Kichler, counter stools by Gabby, sofa, swivel chair and ottoman by Bernhardt, and coffee table by Pottery Barn.
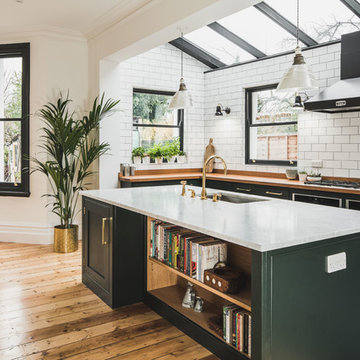
View of an L-shaped kitchen with a central island in a side return extension in a Victoria house which has a sloping glazed roof. The shaker style cabinets with beaded frames are painted in Little Greene Obsidian Green. The handles a brass d-bar style. The worktop on the perimeter units is Iroko wood and the island worktop is honed, pencil veined Carrara marble. A single bowel sink sits in the island with a polished brass tap with a rinse spout. Vintage Holophane pendant lights sit above the island. An open book shelf forms part of a breakfast bar on the dining area side of the island. The black painted sash windows are surrounded by non-bevelled white metro tiles with a dark grey grout. A Wolf gas hob sits above double Neff ovens with a black, Falcon extractor hood over the hob. The flooring is hexagon shaped, cement encaustic tiles in the kitchen area with exposed, original wood floorboards in the rest of the room. Black Anglepoise wall lights give directional lighting over the worktop.
Charlie O'Beirne - Lukonic Photography
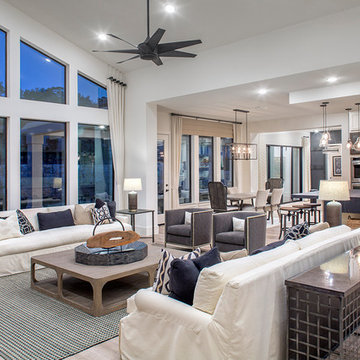
Thomas McConnell
Design ideas for an industrial family room in Other with white walls and porcelain floors.
Design ideas for an industrial family room in Other with white walls and porcelain floors.
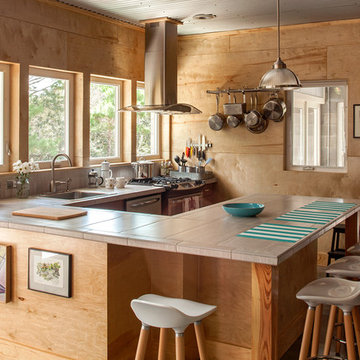
Photography by Jack Gardner
Design ideas for a mid-sized industrial u-shaped open plan kitchen in Miami with light wood cabinets, tile benchtops, stainless steel appliances, concrete floors, a peninsula, a drop-in sink, beige splashback and porcelain splashback.
Design ideas for a mid-sized industrial u-shaped open plan kitchen in Miami with light wood cabinets, tile benchtops, stainless steel appliances, concrete floors, a peninsula, a drop-in sink, beige splashback and porcelain splashback.
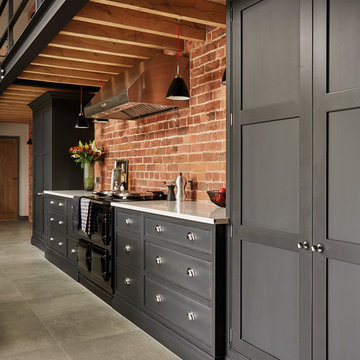
This industrial inspired kitchen is painted in Tom Howley bespoke paint colour Nightshade with Yukon silestone worksurfaces. The client wanted to achieve an open plan family space to entertain that would benefit from their beautiful garden space.
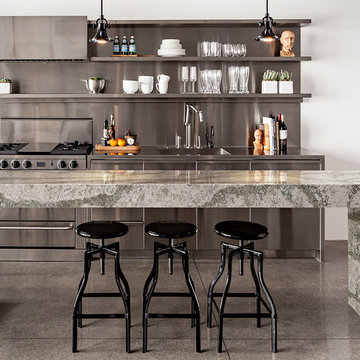
Cambria
This is an example of a large industrial single-wall eat-in kitchen in New York with stainless steel cabinets, quartz benchtops, metallic splashback, metal splashback, stainless steel appliances, ceramic floors, with island, an integrated sink, open cabinets and grey floor.
This is an example of a large industrial single-wall eat-in kitchen in New York with stainless steel cabinets, quartz benchtops, metallic splashback, metal splashback, stainless steel appliances, ceramic floors, with island, an integrated sink, open cabinets and grey floor.
19,454 Industrial Home Design Photos
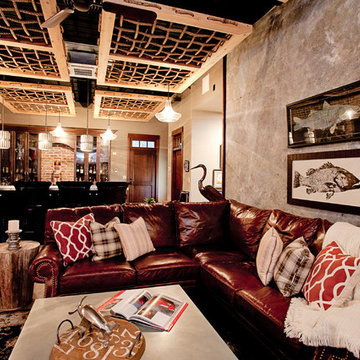
Native House Photography
A place for entertaining and relaxation. Inspired by natural and aviation. This mantuary sets the tone for leaving your worries behind.
Once a boring concrete box, this space now features brick, sandblasted texture, custom rope and wood ceiling treatments and a beautifully crafted bar adorned with a zinc bar top. The bathroom features a custom vanity, inspired by an airplane wing.
What do we love most about this space? The ceiling treatments are the perfect design to hide the exposed industrial ceiling and provide more texture and pattern throughout the space.
8



















