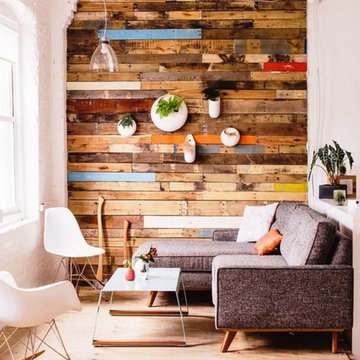19,454 Industrial Home Design Photos
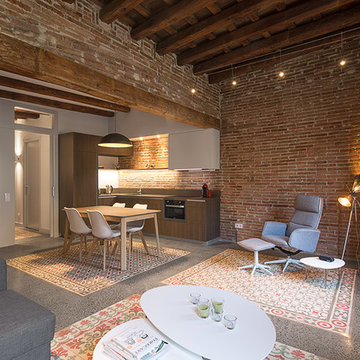
David Benito
Design ideas for a mid-sized industrial formal open concept living room in Barcelona with concrete floors, brown walls, no fireplace and no tv.
Design ideas for a mid-sized industrial formal open concept living room in Barcelona with concrete floors, brown walls, no fireplace and no tv.
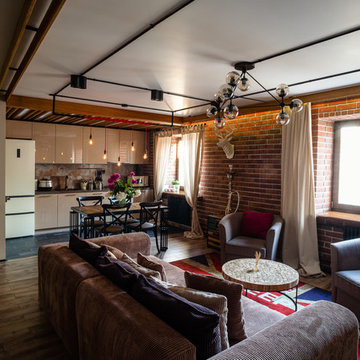
Интерьер студийного пространства
Design ideas for a mid-sized industrial loft-style living room in Other with a home bar, multi-coloured walls, medium hardwood floors, no fireplace and a wall-mounted tv.
Design ideas for a mid-sized industrial loft-style living room in Other with a home bar, multi-coloured walls, medium hardwood floors, no fireplace and a wall-mounted tv.
Find the right local pro for your project
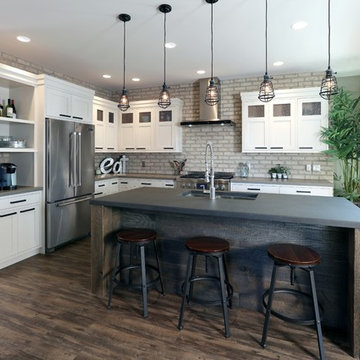
Custom Concrete Countertops by Hard Topix. Perimeter is a light grind finish and the Island is a darker natural/textured finish.
This is an example of an industrial l-shaped kitchen in Grand Rapids with a double-bowl sink, recessed-panel cabinets, white cabinets, concrete benchtops, stainless steel appliances, dark hardwood floors and with island.
This is an example of an industrial l-shaped kitchen in Grand Rapids with a double-bowl sink, recessed-panel cabinets, white cabinets, concrete benchtops, stainless steel appliances, dark hardwood floors and with island.
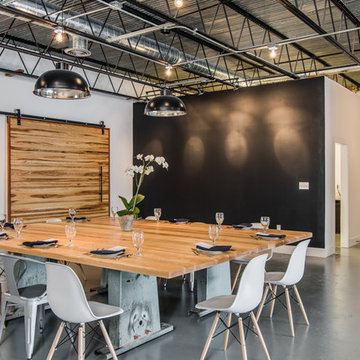
Inspiration for an expansive industrial open plan dining in Nashville with black walls and concrete floors.
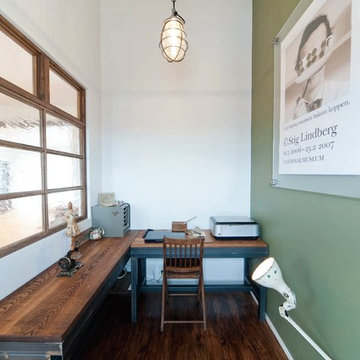
Design ideas for a small industrial home office in Nagoya with green walls, dark hardwood floors and a freestanding desk.
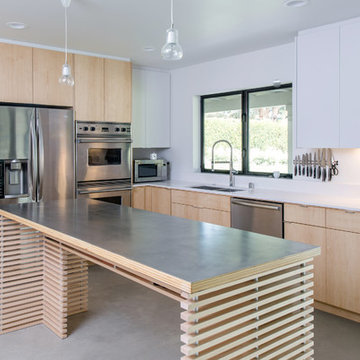
Full-height maple cabinets with painted white upper cabinets at either side frame the unique custom slatted wood and aluminum kitchen island.
Jimmy Cheng Photography
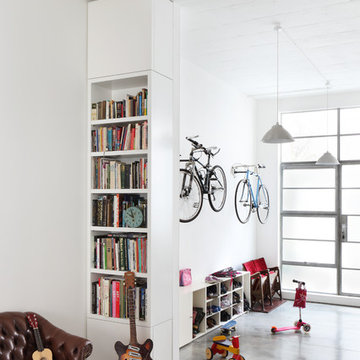
Alex James
Inspiration for an industrial entryway in London with white walls and concrete floors.
Inspiration for an industrial entryway in London with white walls and concrete floors.
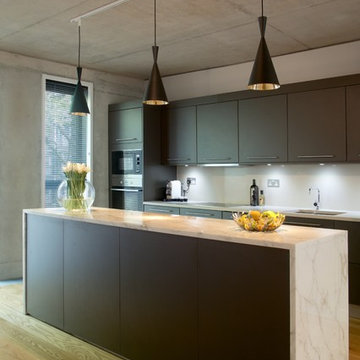
James Smith
Inspiration for an industrial galley kitchen in London with an undermount sink, flat-panel cabinets, brown cabinets, white splashback, stainless steel appliances, medium hardwood floors and with island.
Inspiration for an industrial galley kitchen in London with an undermount sink, flat-panel cabinets, brown cabinets, white splashback, stainless steel appliances, medium hardwood floors and with island.
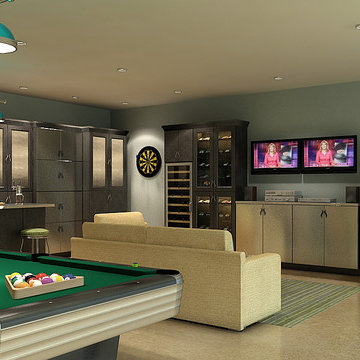
This man cave is fully customized with a wet bar, entertainment area and a wine rack.
Large industrial attached two-car workshop in Los Angeles.
Large industrial attached two-car workshop in Los Angeles.
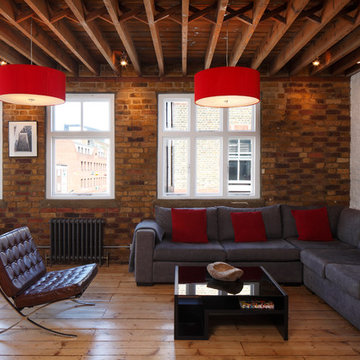
Whitecross Street is our renovation and rooftop extension of a former Victorian industrial building in East London, previously used by Rolling Stones Guitarist Ronnie Wood as his painting Studio.
Our renovation transformed it into a luxury, three bedroom / two and a half bathroom city apartment with an art gallery on the ground floor and an expansive roof terrace above.
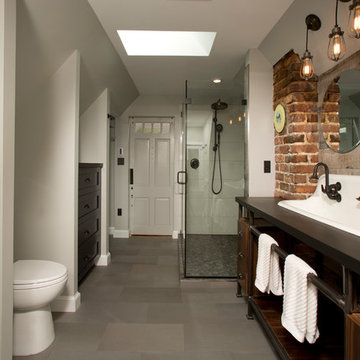
This is an example of a large industrial master bathroom in DC Metro with a trough sink, open cabinets, dark wood cabinets, engineered quartz benchtops, a corner shower, gray tile, porcelain tile, porcelain floors and grey walls.
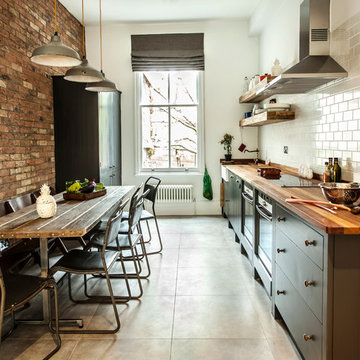
Alexis Hamilton
Photo of a mid-sized industrial single-wall separate kitchen in London with wood benchtops, white splashback, subway tile splashback and no island.
Photo of a mid-sized industrial single-wall separate kitchen in London with wood benchtops, white splashback, subway tile splashback and no island.
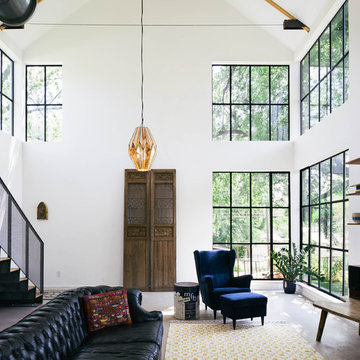
Photo by Amanda Kirkpatrick
Design ideas for an industrial living room in Austin with white walls and no fireplace.
Design ideas for an industrial living room in Austin with white walls and no fireplace.
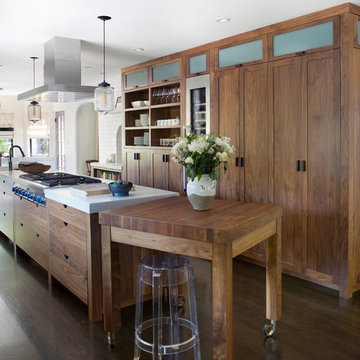
Bernard Andre
Design ideas for a mid-sized industrial galley open plan kitchen in San Francisco with flat-panel cabinets, medium wood cabinets, stainless steel appliances, dark hardwood floors, with island, an undermount sink, quartz benchtops, white splashback, subway tile splashback and brown floor.
Design ideas for a mid-sized industrial galley open plan kitchen in San Francisco with flat-panel cabinets, medium wood cabinets, stainless steel appliances, dark hardwood floors, with island, an undermount sink, quartz benchtops, white splashback, subway tile splashback and brown floor.
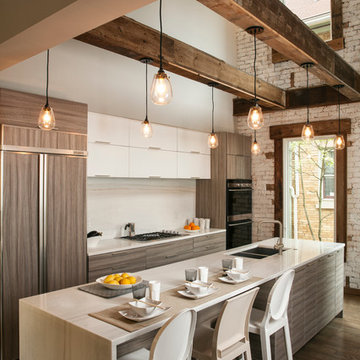
Photo of an industrial galley kitchen in Cincinnati with an undermount sink, flat-panel cabinets, grey cabinets and panelled appliances.
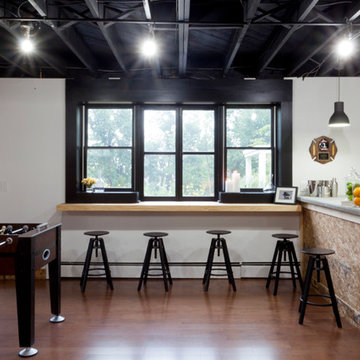
The new basement is the ultimate multi-functional space. A bar, foosball table, dartboard, and glass garage door with direct access to the back provide endless entertainment for guests; a cozy seating area with a whiteboard and pop-up television is perfect for Mike's work training sessions (or relaxing!); and a small playhouse and fun zone offer endless possibilities for the family's son, James.
19,454 Industrial Home Design Photos
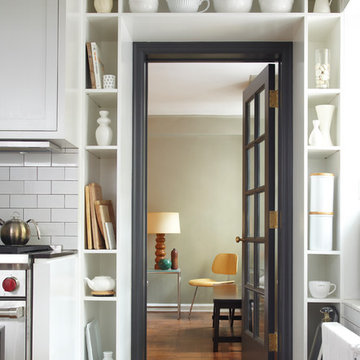
alyssa kirsten
Design ideas for a small industrial u-shaped kitchen in New York with recessed-panel cabinets, subway tile splashback, stainless steel appliances, white splashback, white cabinets and dark hardwood floors.
Design ideas for a small industrial u-shaped kitchen in New York with recessed-panel cabinets, subway tile splashback, stainless steel appliances, white splashback, white cabinets and dark hardwood floors.
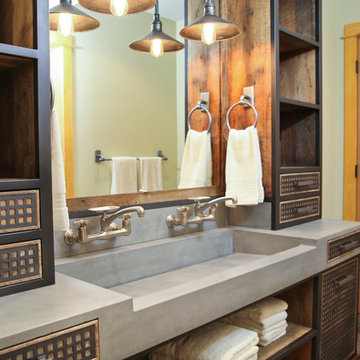
Custom concrete sink and vanity for kids bunk room. The concrete trough sink has a stepped front to make it easier for smaller kids to reach the sink. The vanity base also has pull out steps that are built into the toe-kick for smaller children. The vanity base is hand-crafted with a patinaed steel face frame and drawer fronts with reclaimed oak used throughout. The shelving also has a false back to hide the plumbing from curious kids.
Photo credits-Megan Marie Imagery
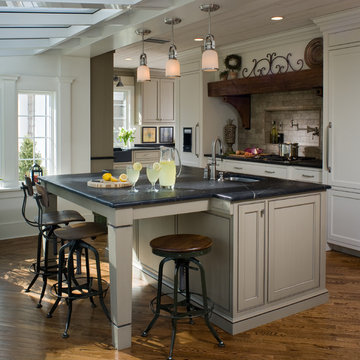
John Herr
Design ideas for an industrial kitchen in Philadelphia with an undermount sink, shaker cabinets, white cabinets, beige splashback and panelled appliances.
Design ideas for an industrial kitchen in Philadelphia with an undermount sink, shaker cabinets, white cabinets, beige splashback and panelled appliances.
4



















