Kitchen Design Ideas
Refine by:
Budget
Sort by:Popular Today
41 - 60 of 274,435 photos
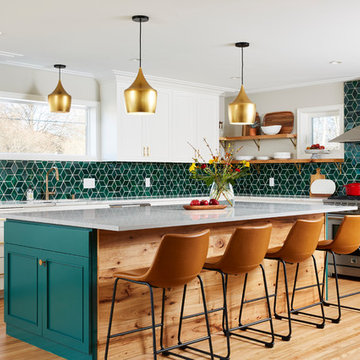
Alyssa Lee Photography
This is an example of a large transitional l-shaped kitchen in Minneapolis with white cabinets, ceramic splashback, with island, recessed-panel cabinets, green splashback, stainless steel appliances, light hardwood floors, beige floor and grey benchtop.
This is an example of a large transitional l-shaped kitchen in Minneapolis with white cabinets, ceramic splashback, with island, recessed-panel cabinets, green splashback, stainless steel appliances, light hardwood floors, beige floor and grey benchtop.

Large contemporary u-shaped open plan kitchen in Nantes with an undermount sink, flat-panel cabinets, white cabinets, granite benchtops, panelled appliances, ceramic floors, a peninsula, grey floor, black benchtop, black splashback and granite splashback.

Create a backsplash that's sure to make a splash by using our vertically stacked green blue Flagstone kitchen tile,.
DESIGN
Interiors by Alexis Austin
PHOTOS
Life Created
Tile Shown: 2x6 in Flagstone
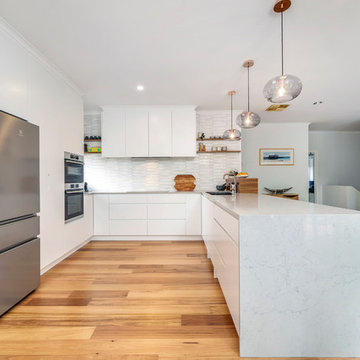
Photo of a mid-sized contemporary u-shaped open plan kitchen in Canberra - Queanbeyan with an undermount sink, white cabinets, quartz benchtops, grey splashback, subway tile splashback, stainless steel appliances, light hardwood floors and white benchtop.

Hi everyone, I'm Sarah and Ogun we are here with fine line kitchens. So we are a couple working together. I do the interior design and remodeling of the space material selection meeting with the clients. And I handled operations outside, you know meaning all the construction work that is taking place the inside. The houses that we work in. I handle all the aspects of the construction, so today's project is very special. We're in Vienna and the client had a very big family. It's a family of seven that lives here. So we had a few aspects that we needed to keep in mind while designing this one. Having everybody be able to sit on the island. So we wanted plenty of seating all the way around. We didn't want anybody standing or anything like that. So what we did is we maximize the space. The center island is the biggest part of the kitchen. We use a natural stone to kind of give it a beautiful texture versus quartz. It's kind of standard white or kind of fabricated, so I wanted something very natural. We did this because I took my inspiration from the outside, so the inspiration if you look at the view right in front of me is there are so many greens there's a lot of brass accents and I wanted to bring this. Into this kitchen while designing it for my clients. She is very warm very. She wanted a very homey, comfy kind of look for the kitchen. So that's what we did today. As you can see, the cabinets are sage green, very light, so I still think it's a neutral, but it's a lighter color that again brings the outside in and we combine that with the oak right behind me so it's a slightly warm oak. It's not very dark. It's not very light. It's a medium brown and the same color went on the island. To kind of tie these two in and the backsplash, my favorite part is where you can see a little bit of design. It is, in my opinion still classic, but includes a pattern so the outside part is as we said in the beginning, is handled by my husband. I'd like him to speak a little bit about that. Thanks, Sarah, I want to talk to you guys a little bit about the construction part of this project. Originally this kitchen was located mostly in this area. They had their stove there sing. It was more of a peninsula layout in Sarah's and the customer vision they wanted. They wanted to get rid of the peninsula and they want to be able to have a huge island that can at least sit seven people because they're familiar with seven. So we wanted to make sure that we can achieve this design and bring it to life so that they can be happy with this layout. Some of the challenges we had, the house, the home being, you know, old home. There were a lot of you know the older electrical and plumbing that had to be replaced. We had to relocate the stove from here to this area. Over here we had put a nice foot fan that we had to relocate all the ductwork and the plumbing. Was being on the peninsula area. We had to relocate it to the center islands. So we achieved all this and kind of like bring it to bring in this kitchen up to date it looks beautiful. That's true, so yes, the old layout did not function for my clients because everything was kind of gathered on one side of the kitchen. So there was like a peninsula right there. So the end of this island kind of continued straight. And that was just the L shape. Kind of where everything was and there used to be another big table here, so they were using only kind of half of the space. So like I said at the beginning, our vision was to kind of feed everybody at the island, create some symmetry. 'cause I love that. So as you can see behind me, this is kind of the focal point symmetrical. Everything is kind of even we wanted to also panel the fridge here so it mimics the pantry and another size. So when you're looking at it, it is bringing again that symmetry back again. I hope you enjoyed this kitchen and this video and I'll see you soon. So how do you think this project turned out? It's nice. I like the color. I think it turned out nice. It's kind of like a little bit different color than what we always do. So I realize. Are you giving me a little bit of credit here that I did something different? Are you proud? I'm so proud of you. Other than that I like it. That they have kind of like a two sink. So if this was our kitchen, if we ever like you can have your own. I can have mine if we ever get into a fight then this can be like my own kitchen. Why are we gonna bring in a fight right now? So I'm cooking anyway. You're grilling most of the time, So what are you even talking about? My kitchen? That's my kitchen. You can just take the small sink. That's fine. It's always good to have your own space right there, so anyways. Thank you guys for watching. We hope to see you soon and if you have any questions please click the link below. It'll lead you to our website, house, YouTube and all of the social media is so nice to have you guys. We'll see you soon. Thanks bye bye-bye.

The kitchen was designed two years ago and was then erased and redesigned when the world became a different place a year later. As everyone attempted to flatten the curve, our goal in this regard was to create a kitchen that looked forward to a sharp curve down and of a happier time To that promise for happier times, the redesign, a goal was to make the kitchen brighter and more optimistic. This was done by using simple, primary shapes and circular pendants and emphasizing them in contrast, adding a playful countenance. The selection of a dynamic grain of figured walnut also contributes as this once-living material and its sinuous grain adds motion, rhythm, and scale.
Proud of their 1970s home, one challenge of the design was to balance a 1970's feel and stay current. However, many ‘70s references looked and felt outdated. The first step was a changed mindset. Just like the return of the ‘40s bath and the retro movement a few years ago, every era returns in some way. Chronologically, the '70s will soon be here. Our design looked to era-specific furniture and materials of the decade. Figured walnut was so pervasive in the era: this motif was used on car exteriors such as the 1970 Town and Country Station Wagon, which debuted the same year the existing home was built. We also looked at furniture specific to the decade. The console stereo is referenced not only by high legs on the island but also by the knurled metal cabinet knobs reminiscent of often-used stereo dials. Knurled metalwork is also used on the kitchen faucet. The design references the second piece of '70s furniture in our modern TV tray, which is angled to face the television in the family room. Its round pencil and mug holder cutouts follow the design of walnut consoles and dashboard of the station wagon and other elements of the time.
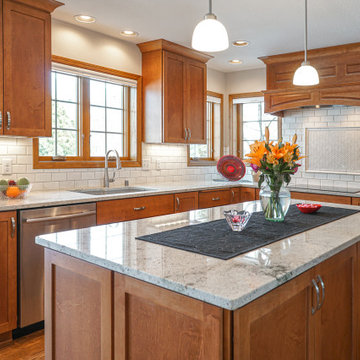
Photo of a large transitional u-shaped separate kitchen in Milwaukee with an undermount sink, medium wood cabinets, granite benchtops, white splashback, subway tile splashback, stainless steel appliances, medium hardwood floors, with island, brown floor, white benchtop and shaker cabinets.
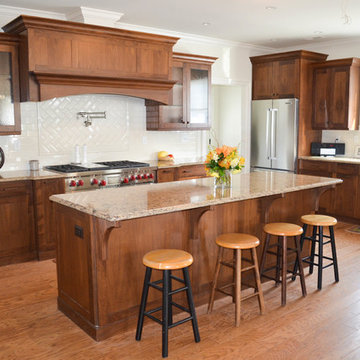
Large traditional l-shaped open plan kitchen in Philadelphia with an undermount sink, shaker cabinets, medium wood cabinets, granite benchtops, white splashback, subway tile splashback, stainless steel appliances, medium hardwood floors, with island and brown floor.
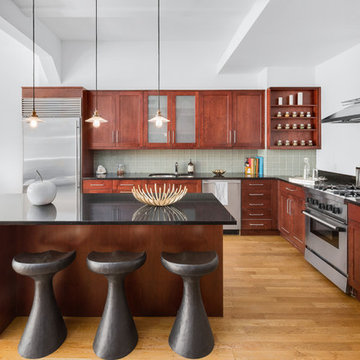
We staged this kitchen with large scale accessories, added spices to the shelving and cookbooks for style.
Large transitional l-shaped kitchen in New York with shaker cabinets, medium wood cabinets, granite benchtops, green splashback, glass tile splashback, stainless steel appliances, with island, a double-bowl sink, light hardwood floors and beige floor.
Large transitional l-shaped kitchen in New York with shaker cabinets, medium wood cabinets, granite benchtops, green splashback, glass tile splashback, stainless steel appliances, with island, a double-bowl sink, light hardwood floors and beige floor.
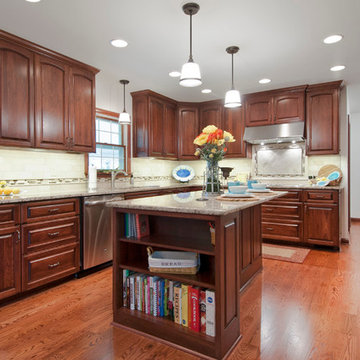
Karli Moore Photography - Kitchen expanded into an adjoining hall way, so refrigerator wall movement of approximately 4' allowed the inclusion of a center island with special features of seating and cook book storage. The cabinet just beyond the double oven serves as a hidden dropping zone, as well as, broom storage. Floor to ceiling cherry cabinets compliment the red oak character grade flooring by allowing the darker floor grain coloration to match the cabinet stain itself. Cabinetry accessories abound to create function to this expanded beauty.
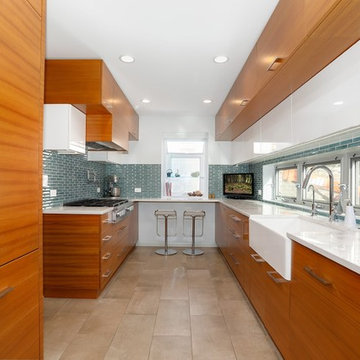
Teak veneer with white lacquered half-deep wall cabinets. Backsplash tile is actually 3-dimensional
Inspiration for a mid-sized midcentury galley separate kitchen in Chicago with a farmhouse sink, flat-panel cabinets, light wood cabinets, quartz benchtops, blue splashback, porcelain splashback, panelled appliances, porcelain floors, no island, beige floor and white benchtop.
Inspiration for a mid-sized midcentury galley separate kitchen in Chicago with a farmhouse sink, flat-panel cabinets, light wood cabinets, quartz benchtops, blue splashback, porcelain splashback, panelled appliances, porcelain floors, no island, beige floor and white benchtop.
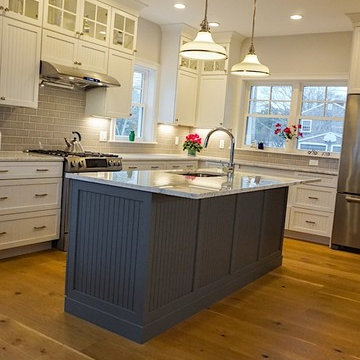
Mike Ciolino
Mid-sized transitional l-shaped open plan kitchen in Boston with an undermount sink, shaker cabinets, white cabinets, marble benchtops, white splashback, subway tile splashback, stainless steel appliances, dark hardwood floors, with island and brown floor.
Mid-sized transitional l-shaped open plan kitchen in Boston with an undermount sink, shaker cabinets, white cabinets, marble benchtops, white splashback, subway tile splashback, stainless steel appliances, dark hardwood floors, with island and brown floor.
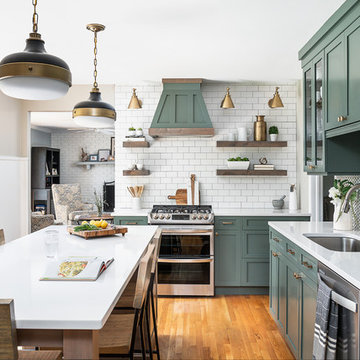
Cabinets were updated with an amazing green paint color, the layout was reconfigured, and beautiful nature-themed textures were added throughout. The bold cabinet color, rich wood finishes, and warm metal tones featured in this kitchen are second to none!
Cabinetry Color: Rainy Afternoon by Benjamin Moore
Walls: Revere Pewter by Benjamin Moore
Island and shelves: Knotty Alder in "Winter" stain
Photo credit: Picture Perfect House
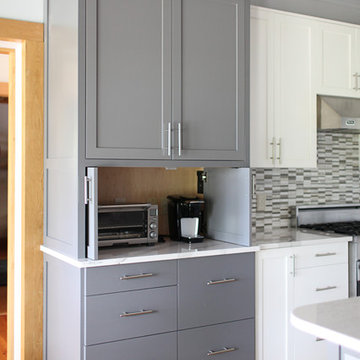
Mid-sized modern l-shaped open plan kitchen in Other with shaker cabinets, white cabinets, quartzite benchtops, multi-coloured splashback, glass sheet splashback, stainless steel appliances, medium hardwood floors, with island, brown floor, an undermount sink and white benchtop.
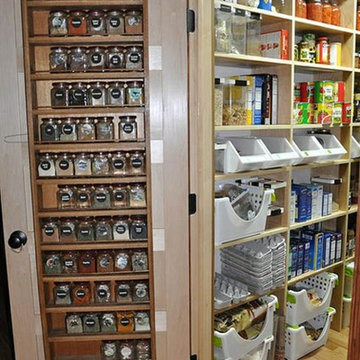
built in door storage in pantry
Photo of a small traditional kitchen pantry in San Francisco with medium wood cabinets and bamboo floors.
Photo of a small traditional kitchen pantry in San Francisco with medium wood cabinets and bamboo floors.
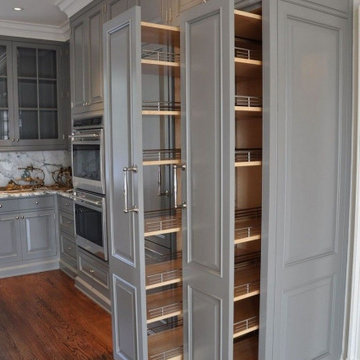
Inspiration for a traditional kitchen in Columbus with raised-panel cabinets and grey cabinets.
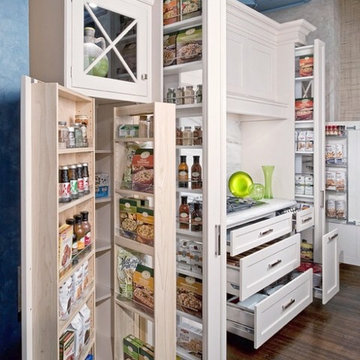
Photo of a mid-sized transitional kitchen pantry in Orlando with shaker cabinets, white cabinets, marble benchtops, white splashback, stone slab splashback and dark hardwood floors.
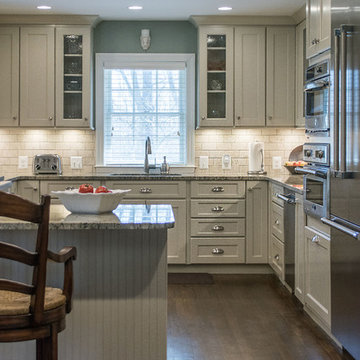
Photography courtesy of Andrea Jones
Design ideas for a mid-sized traditional u-shaped eat-in kitchen in DC Metro with an undermount sink, beaded inset cabinets, grey cabinets, granite benchtops, beige splashback, stone tile splashback, stainless steel appliances, dark hardwood floors and a peninsula.
Design ideas for a mid-sized traditional u-shaped eat-in kitchen in DC Metro with an undermount sink, beaded inset cabinets, grey cabinets, granite benchtops, beige splashback, stone tile splashback, stainless steel appliances, dark hardwood floors and a peninsula.
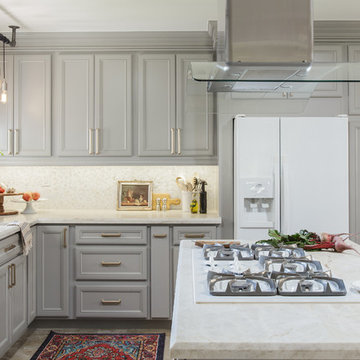
Embark on a culinary crave with this classic gray and white family kitchen. We chose a warm neutral color for the cabinetry and enhanced this warmth with champagne gold cabinet hardware. These warm gray cabinets can be found at your neighborhood Lowes while the champagne hardware are designed by Atlas. Add another accent of shine to your kitchen and check out the mother of pearl diamond mosaic tile backsplash by Jeffrey Court, as seen here. Adding this hint of sparkle to your small space will allow your kitchen to stay bright and chic. Don't be afraid to mix metals or color. This island houses the glass cook top with a stainless steel hood above the island, and we added a matte black as our finish for the Edison lighting as well as black bar stool seating to tie it all together. The Taj Mahal white Quartzite counter tops are a beauty. The contrast in color creates dimension to your small kitchen layout and will continually catch your eye.
Designed by Dani Perkins @ DANIELLE Interior Design & Decor
Taylor Abeel Photography
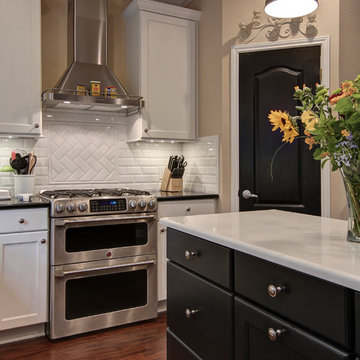
Photo of a traditional u-shaped eat-in kitchen in Austin with a farmhouse sink, white cabinets, quartz benchtops, white splashback, subway tile splashback, stainless steel appliances and shaker cabinets.
Kitchen Design Ideas
3