All Ceiling Designs Kitchen Design Ideas
Refine by:
Budget
Sort by:Popular Today
121 - 140 of 60,134 photos
Item 1 of 2

This is an example of a large country eat-in kitchen in Other with a farmhouse sink, light hardwood floors, with island, grey benchtop and exposed beam.

Reubicamos la cocina en el espacio principal del piso, abriéndola a la zona de salón comedor.
Aprovechamos su bonita altura para ganar mucho almacenaje superior y enmarcar el conjunto.
El comedor lo descentramos para ganar espacio diáfano en la sala y fabricamos un banco plegable para ganar asientos sin ocupar con las sillas. Nos viste la zona de comedor la lámpara restaurada a juego con el tono verde del piso.
La cocina es fabricada a KM0. Apostamos por un mostrador porcelánico compuesto de 50% del material reciclado y 100% reciclable al final de su uso. Libre de tóxicos y creado con el mínimo espesor para reducir el impacto material y económico.
Los electrodomésticos son de máxima eficiencia energética y están integrados en el interior del mobiliario para minimizar el impacto visual en la sala.

This 1956 John Calder Mackay home had been poorly renovated in years past. We kept the 1400 sqft footprint of the home, but re-oriented and re-imagined the bland white kitchen to a midcentury olive green kitchen that opened up the sight lines to the wall of glass facing the rear yard. We chose materials that felt authentic and appropriate for the house: handmade glazed ceramics, bricks inspired by the California coast, natural white oaks heavy in grain, and honed marbles in complementary hues to the earth tones we peppered throughout the hard and soft finishes. This project was featured in the Wall Street Journal in April 2022.

This kitchen is a celebration of the beauty you'll find in stone and wood. Natural walnut cabinets, quartzite stone countertops and backsplash with dramatic veining, and natural travertine floors brought this vision for the kitchen to life. Large windows in the kitchen highlight the beautiful outdoor area and bring the outdoors in.

Was in dieser modernen weißen Küche hinter den Kulissen passiert – bleibt auch hinter den Kulissen.
Inspiration for a large scandinavian l-shaped open plan kitchen in Stuttgart with white cabinets, white splashback and recessed.
Inspiration for a large scandinavian l-shaped open plan kitchen in Stuttgart with white cabinets, white splashback and recessed.
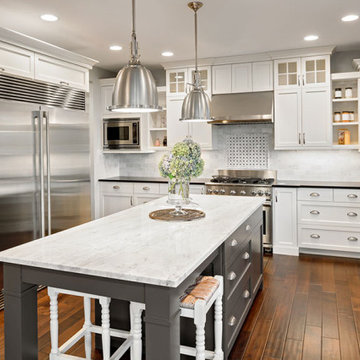
Design ideas for a mid-sized modern u-shaped kitchen pantry in San Francisco with a farmhouse sink, shaker cabinets, white cabinets, grey splashback, subway tile splashback, stainless steel appliances, dark hardwood floors, with island, brown floor and vaulted.
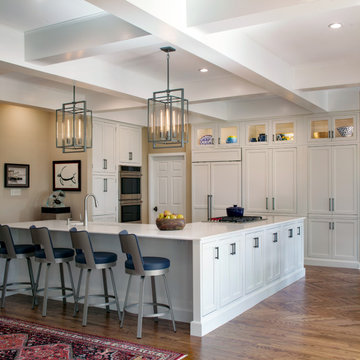
A much needed refresh of the kitchen and opening it up into the living room, required massive steel beams and engineering to make this happen. The wood flooring, although existing, was recreated in a herringbone pattern.
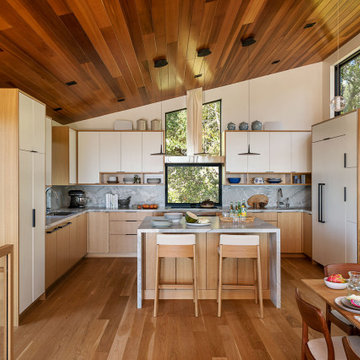
This is an example of a contemporary u-shaped eat-in kitchen in San Francisco with an undermount sink, flat-panel cabinets, white cabinets, marble benchtops, panelled appliances, medium hardwood floors, with island, brown floor, grey benchtop, vaulted, wood, grey splashback and marble splashback.

Open concept kitchen with prep kitchen/butler's pantry. Integrated appliances.
Design ideas for a scandinavian open plan kitchen in Phoenix with a single-bowl sink, flat-panel cabinets, light wood cabinets, quartz benchtops, white splashback, porcelain splashback, panelled appliances, light hardwood floors, with island, white benchtop and vaulted.
Design ideas for a scandinavian open plan kitchen in Phoenix with a single-bowl sink, flat-panel cabinets, light wood cabinets, quartz benchtops, white splashback, porcelain splashback, panelled appliances, light hardwood floors, with island, white benchtop and vaulted.

Inspiration for a transitional l-shaped kitchen in Moscow with shaker cabinets, blue cabinets, white splashback, multi-coloured floor, white benchtop and recessed.

Mid-Century Modern Restoration
Mid-sized midcentury eat-in kitchen in Minneapolis with an undermount sink, flat-panel cabinets, brown cabinets, quartz benchtops, white splashback, engineered quartz splashback, panelled appliances, terrazzo floors, with island, white floor, white benchtop and exposed beam.
Mid-sized midcentury eat-in kitchen in Minneapolis with an undermount sink, flat-panel cabinets, brown cabinets, quartz benchtops, white splashback, engineered quartz splashback, panelled appliances, terrazzo floors, with island, white floor, white benchtop and exposed beam.
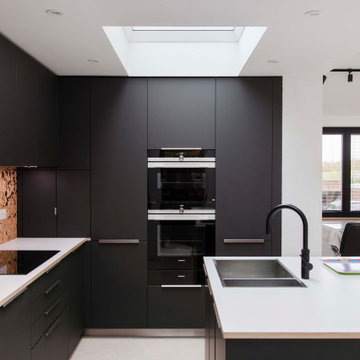
contemporary kitchen
This is an example of a large contemporary l-shaped open plan kitchen in London with black cabinets, wood benchtops, panelled appliances, cork floors, with island, white floor, white benchtop and vaulted.
This is an example of a large contemporary l-shaped open plan kitchen in London with black cabinets, wood benchtops, panelled appliances, cork floors, with island, white floor, white benchtop and vaulted.

This is an example of a mid-sized industrial l-shaped open plan kitchen in Moscow with an undermount sink, blue cabinets, laminate benchtops, blue splashback, ceramic splashback, black appliances, dark hardwood floors, no island, brown floor, black benchtop, recessed and flat-panel cabinets.

TEAM
Architect: LDa Architecture & Interiors
Interior Design: LDa Architecture & Interiors
Photographer: Greg Premru Photography
Photo of a mid-sized transitional u-shaped separate kitchen in Boston with recessed-panel cabinets, white cabinets, quartzite benchtops, blue splashback, glass tile splashback, stainless steel appliances, medium hardwood floors, with island, vaulted, an undermount sink and brown floor.
Photo of a mid-sized transitional u-shaped separate kitchen in Boston with recessed-panel cabinets, white cabinets, quartzite benchtops, blue splashback, glass tile splashback, stainless steel appliances, medium hardwood floors, with island, vaulted, an undermount sink and brown floor.

This is an example of a mid-sized modern l-shaped open plan kitchen in Austin with a farmhouse sink, shaker cabinets, black cabinets, quartzite benchtops, white splashback, marble splashback, stainless steel appliances, light hardwood floors, with island, beige floor, white benchtop and wood.
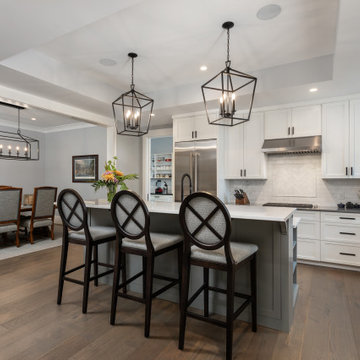
This is an example of a mid-sized traditional l-shaped eat-in kitchen in Other with an undermount sink, shaker cabinets, white cabinets, quartz benchtops, white splashback, marble splashback, stainless steel appliances, medium hardwood floors, with island, brown floor, grey benchtop and recessed.
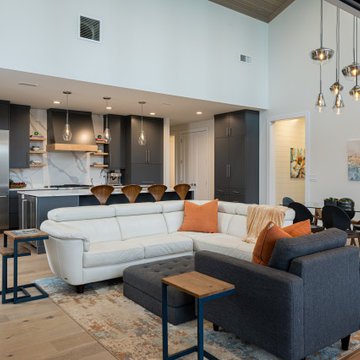
This is an example of a mid-sized modern u-shaped open plan kitchen in Other with an undermount sink, flat-panel cabinets, grey cabinets, quartz benchtops, white splashback, engineered quartz splashback, stainless steel appliances, light hardwood floors, with island, beige floor, white benchtop and wood.

Кухня строгая, просторная, монолитная. Множество систем для хранения: глубокие и узкие полочки, открытые и закрытые. Здесь предусмотрено все. Отделка натуральным шпоном дуба (шпон совпадает со шпоном на потолке и на стенах – хотя это разные производители. Есть и открытая часть с варочной панелью – пустая стена с отделкой плиткой под Терраццо и островная вытяжка. Мы стремились добиться максимальной легкости, сохранив функциональность и не минимизируя места для хранения.
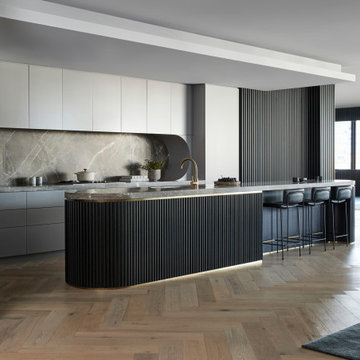
Modern Kitchen design for a residential apartment building in Melbourne City.
Modern galley open plan kitchen in Melbourne with a double-bowl sink, marble benchtops, grey splashback, marble splashback, black appliances, medium hardwood floors, with island, brown floor, black benchtop and wallpaper.
Modern galley open plan kitchen in Melbourne with a double-bowl sink, marble benchtops, grey splashback, marble splashback, black appliances, medium hardwood floors, with island, brown floor, black benchtop and wallpaper.
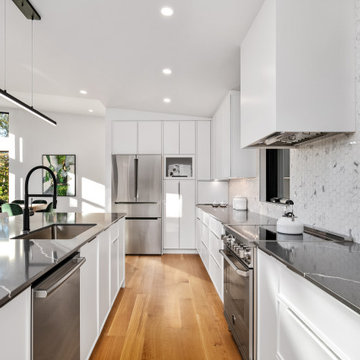
We had a great time staging this brand new two story home in the Laurentians, north of Montreal. The view and the colors of the changing leaves was the inspiration for our color palette in the living and dining room.
We actually sold all the furniture and accessories we brought into the home. Since there seems to be a shortage of furniture available, this idea of buying it from us has become a new trend.
If you are looking at selling your home or you would like us to furnish your new Air BNB, give us a call at 514-222-5553.
All Ceiling Designs Kitchen Design Ideas
7