Kitchen with Black Appliances Design Ideas
Refine by:
Budget
Sort by:Popular Today
1181 - 1200 of 95,923 photos
Item 1 of 3
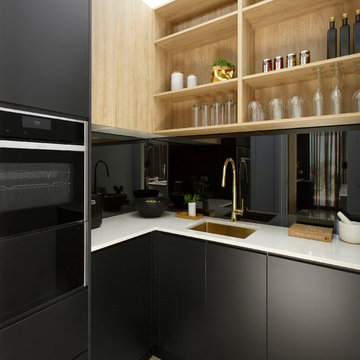
Marcel Aucar
This is an example of a large modern galley kitchen pantry in Melbourne with a single-bowl sink, black cabinets, quartz benchtops, metallic splashback, mirror splashback, black appliances and with island.
This is an example of a large modern galley kitchen pantry in Melbourne with a single-bowl sink, black cabinets, quartz benchtops, metallic splashback, mirror splashback, black appliances and with island.
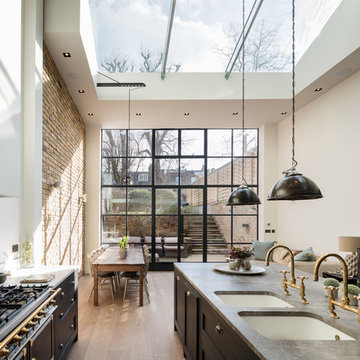
This is an example of a large industrial galley open plan kitchen in London with a double-bowl sink, shaker cabinets, grey cabinets, marble benchtops, black appliances, medium hardwood floors and with island.
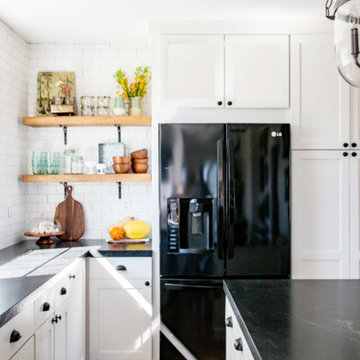
Rebecca Zajac
Country l-shaped eat-in kitchen in Las Vegas with a farmhouse sink, shaker cabinets, white cabinets, onyx benchtops, white splashback, subway tile splashback, black appliances, medium hardwood floors, with island and brown floor.
Country l-shaped eat-in kitchen in Las Vegas with a farmhouse sink, shaker cabinets, white cabinets, onyx benchtops, white splashback, subway tile splashback, black appliances, medium hardwood floors, with island and brown floor.
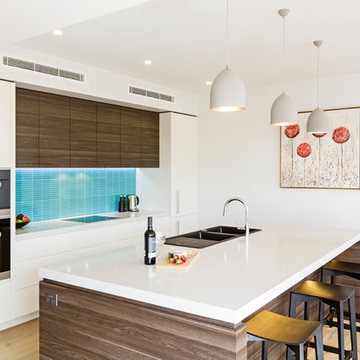
This two tone kitchen boasts an elegant combination of materials, incorporating a sleek neutral light-reflecting colour, with warm timber tones. Finishing it off perfectly with a minimalist Caesarstone 'Osprey' benchtop, it demonstrates the stylish design and the fine craftsmanship of which Complete Kitchens is renowned for.
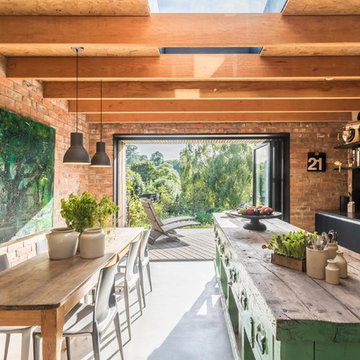
Modern rustic kitchen addition to a former miner's cottage. Coal black units and industrial materials reference the mining heritage of the area.
design storey architects
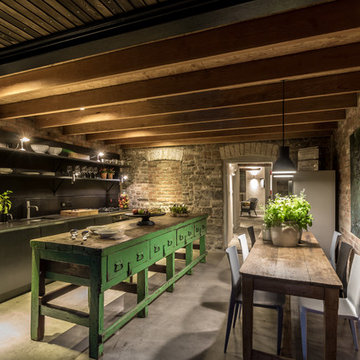
Modern rustic kitchen addition to a former miner's cottage. Coal black units and industrial materials reference the mining heritage of the area.
design storey architects
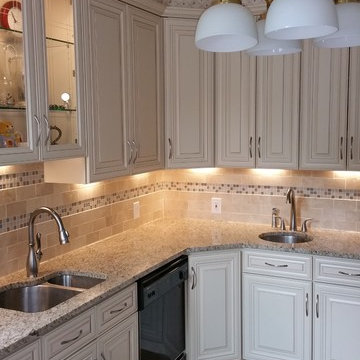
In this cramped kitchen doubled in cabinet & counter space. From overcrowded to organized, from dark to light from nonfunctional to a bright utilitarian family place.
See before picture below!
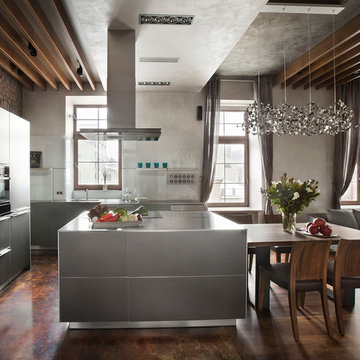
Design ideas for a mid-sized contemporary u-shaped open plan kitchen in Moscow with flat-panel cabinets, grey cabinets, black appliances and with island.
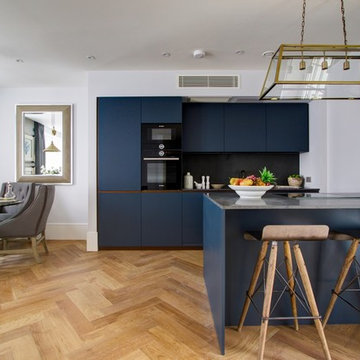
Angus Pigott Photography
Photo of a contemporary eat-in kitchen in London with flat-panel cabinets, blue cabinets, black splashback, black appliances, light hardwood floors and a peninsula.
Photo of a contemporary eat-in kitchen in London with flat-panel cabinets, blue cabinets, black splashback, black appliances, light hardwood floors and a peninsula.
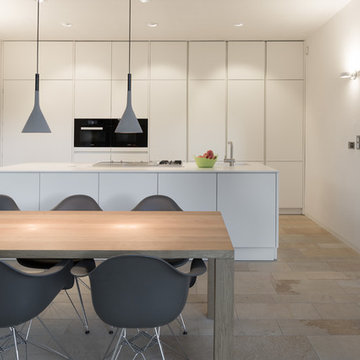
H.Stolz
Large contemporary single-wall eat-in kitchen in Munich with flat-panel cabinets, white cabinets, white splashback, black appliances, with island, travertine floors, an integrated sink, beige floor and white benchtop.
Large contemporary single-wall eat-in kitchen in Munich with flat-panel cabinets, white cabinets, white splashback, black appliances, with island, travertine floors, an integrated sink, beige floor and white benchtop.
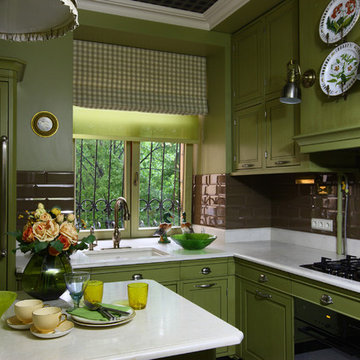
Степанов Михаил
Design ideas for a traditional kitchen in Moscow with an undermount sink, green cabinets, brown splashback, black appliances, with island and window splashback.
Design ideas for a traditional kitchen in Moscow with an undermount sink, green cabinets, brown splashback, black appliances, with island and window splashback.
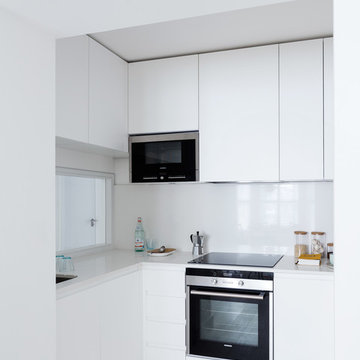
We completed a luxury apartment in Primrose Hill. This is the second apartment within the same building to be designed by the practice, commissioned by a new client who viewed the initial scheme and immediately briefed the practice to conduct a similar high-end refurbishment.
The brief was to fully maximise the potential of the 60-square metre, two-bedroom flat, improving usable space, and optimising natural light.
We significantly reconfigured the apartment’s spatial lay-out – the relocated kitchen, now open-plan, is seamlessly integrated within the living area, while a window between the kitchen and the entrance hallway creates new visual connections and a more coherent sense of progression from one space to the next.
The previously rather constrained single bedroom has been enlarged, with additional windows introducing much needed natural light. The reconfigured space also includes a new bathroom.
The apartment is finely detailed, with bespoke joinery and ingenious storage solutions such as a walk-in wardrobe in the master bedroom and a floating sideboard in the living room.
Elsewhere, potential space has been imaginatively deployed – a former wall cabinet now accommodates the guest WC.
The choice of colour palette and materials is deliberately light in tone, further enhancing the apartment’s spatial volumes, while colourful furniture and accessories provide focus and variation.
Photographer: Rory Gardiner
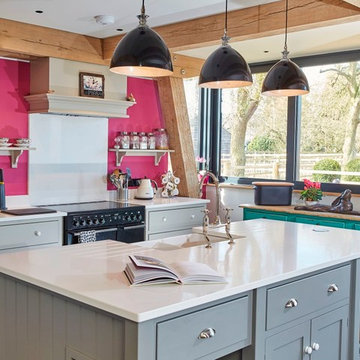
The Real Shaker Kitchen individually designed by deVOL, contrasted with a bright wall and contemporary timber frame from Carpenter Oak.
Photo credit: Charlie Ward
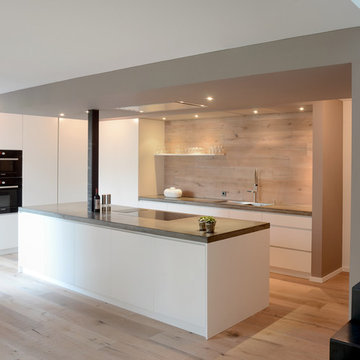
This is an example of a large modern open plan kitchen in Stuttgart with a double-bowl sink, flat-panel cabinets, white cabinets, light hardwood floors, with island, brown splashback and black appliances.
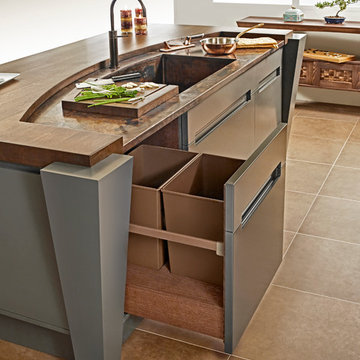
Simone and Associates
Design ideas for a small asian u-shaped eat-in kitchen in Other with a drop-in sink, recessed-panel cabinets, light wood cabinets, copper benchtops, green splashback, stone slab splashback, black appliances and with island.
Design ideas for a small asian u-shaped eat-in kitchen in Other with a drop-in sink, recessed-panel cabinets, light wood cabinets, copper benchtops, green splashback, stone slab splashback, black appliances and with island.
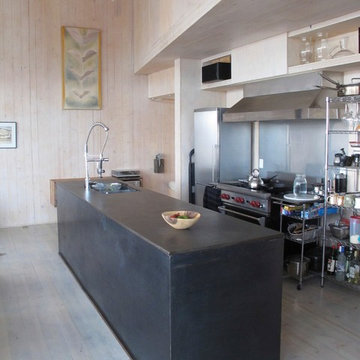
Jesse Garlick
Inspiration for a small scandinavian galley open plan kitchen in Seattle with an undermount sink, flat-panel cabinets, black cabinets, black appliances, light hardwood floors and with island.
Inspiration for a small scandinavian galley open plan kitchen in Seattle with an undermount sink, flat-panel cabinets, black cabinets, black appliances, light hardwood floors and with island.
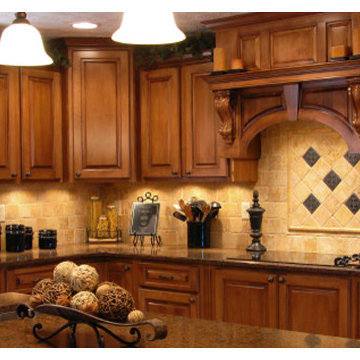
Euro Flooring and Design Center, Inc.
Contemporary l-shaped eat-in kitchen in Tampa with an undermount sink, recessed-panel cabinets, dark wood cabinets, granite benchtops, brown splashback, stone tile splashback and black appliances.
Contemporary l-shaped eat-in kitchen in Tampa with an undermount sink, recessed-panel cabinets, dark wood cabinets, granite benchtops, brown splashback, stone tile splashback and black appliances.
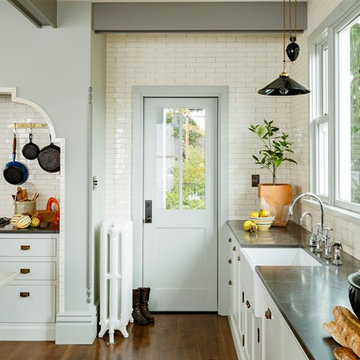
Lincoln Barbour
Design ideas for a traditional eat-in kitchen in Portland with a farmhouse sink, shaker cabinets, grey cabinets, marble benchtops, black appliances, white splashback and subway tile splashback.
Design ideas for a traditional eat-in kitchen in Portland with a farmhouse sink, shaker cabinets, grey cabinets, marble benchtops, black appliances, white splashback and subway tile splashback.
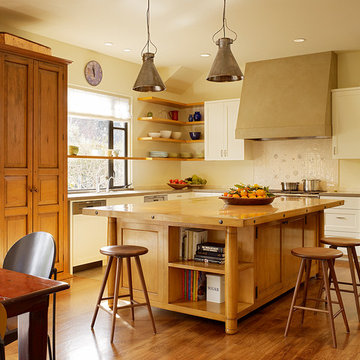
Silicon Valley family home with a central kitchen island designed and created to have an old world character. It is a highly programmed hub as it is the central gathering place for homework, meals, which opens to the garden, family and breakfast room. The limestone counters, hand painted English tiles with herbs and flowers painted from the garden, along with antique lights from France and Venetian plaster for the hood and hickory floors create the perfect environment.
Matthew Millman Photography
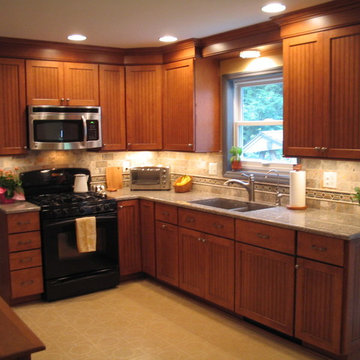
Kitchen was dated with its original 1971 cabinets. New maple cabinets were added. New Cambria quartz countertops with Blanco under mount sink. New black appliances and new backsplash.
Kitchen with Black Appliances Design Ideas
60