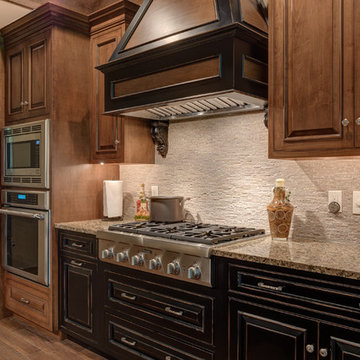Kitchen with Carpet Design Ideas
Refine by:
Budget
Sort by:Popular Today
201 - 220 of 470 photos
Item 1 of 2
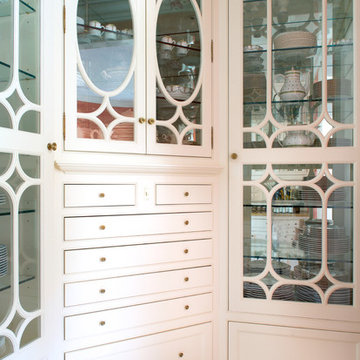
Jane Beiles Photography
Inspiration for a traditional kitchen pantry in New York with flat-panel cabinets, white cabinets, carpet and no island.
Inspiration for a traditional kitchen pantry in New York with flat-panel cabinets, white cabinets, carpet and no island.
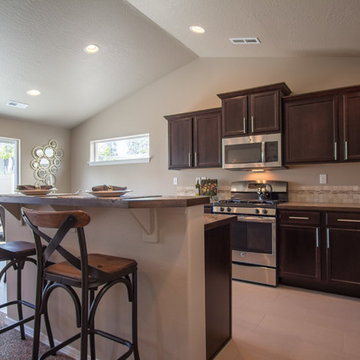
Inspiration for a mid-sized arts and crafts l-shaped kitchen in Other with a double-bowl sink, laminate benchtops, beige splashback, ceramic splashback, stainless steel appliances, carpet, with island and brown floor.
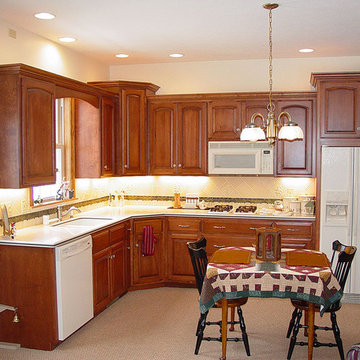
Design ideas for a mid-sized traditional l-shaped open plan kitchen in Cleveland with an undermount sink, beaded inset cabinets, medium wood cabinets, solid surface benchtops, white splashback, ceramic splashback, white appliances, carpet and no island.
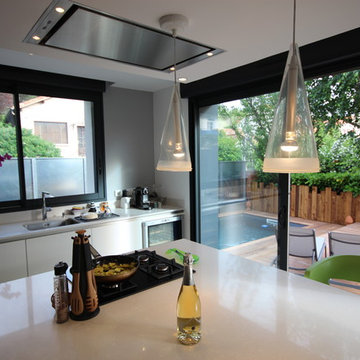
Design ideas for a large contemporary u-shaped separate kitchen in Toulouse with a single-bowl sink, beaded inset cabinets, white cabinets, solid surface benchtops, white splashback, stainless steel appliances, carpet, with island and multi-coloured floor.
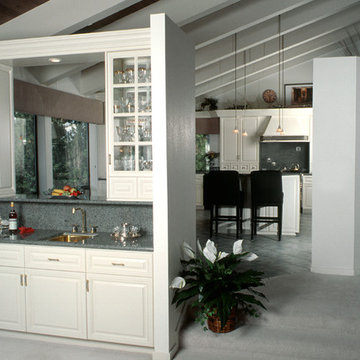
This is an example of a mid-sized traditional l-shaped open plan kitchen in Other with an undermount sink, raised-panel cabinets, white cabinets, laminate benchtops, grey splashback, stone slab splashback, stainless steel appliances, carpet, with island and white floor.
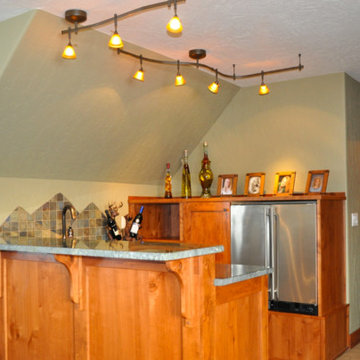
This is an example of a mid-sized traditional galley kitchen in Other with an undermount sink, shaker cabinets, medium wood cabinets, granite benchtops, grey splashback, stone tile splashback and carpet.
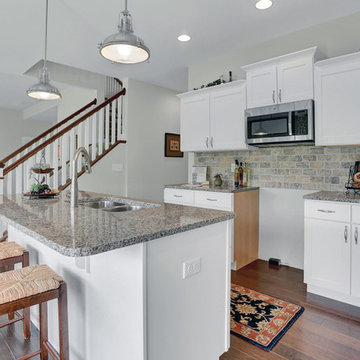
This spacious 2-story home with welcoming front porch includes a 3-car Garage with a mudroom entry complete with built-in lockers. Upon entering the home, the Foyer is flanked by the Living Room to the right and, to the left, a formal Dining Room with tray ceiling and craftsman style wainscoting and chair rail. The dramatic 2-story Foyer opens to Great Room with cozy gas fireplace featuring floor to ceiling stone surround. The Great Room opens to the Breakfast Area and Kitchen featuring stainless steel appliances, attractive cabinetry, and granite countertops with tile backsplash. Sliding glass doors off of the Kitchen and Breakfast Area provide access to the backyard patio. Also on the 1st floor is a convenient Study with coffered ceiling. The 2nd floor boasts all 4 bedrooms, 3 full bathrooms, a laundry room, and a large Rec Room. The Owner's Suite with elegant tray ceiling and expansive closet includes a private bathroom with tile shower and whirlpool tub.
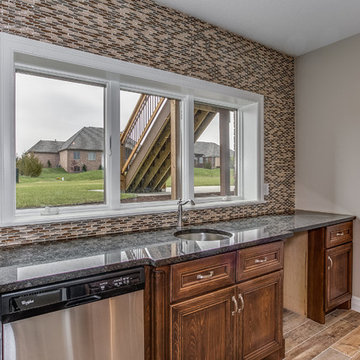
Design ideas for a mid-sized contemporary l-shaped eat-in kitchen in Wichita with a farmhouse sink, recessed-panel cabinets, white cabinets, wood benchtops, beige splashback, brick splashback, stainless steel appliances, carpet, with island and beige floor.
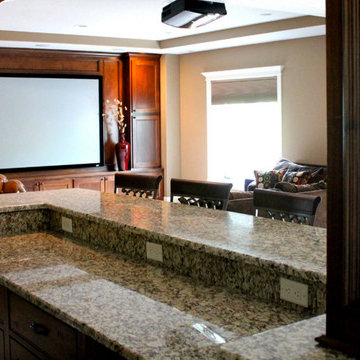
Large traditional single-wall open plan kitchen in Other with shaker cabinets, dark wood cabinets, granite benchtops, beige splashback, stone slab splashback, carpet and with island.
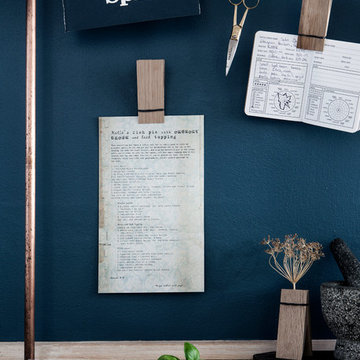
Diese modernen, aus massivem Eichenholz gefertigten Deko-Holzklammern PINCH von Moebe, begeistern durch ihr simples und schlichtes Design. Ob als Notizhalter, Platzkärtchenhalter oder Postkartenhalter, diese einfache Konstruktion ist vielseitig einsetzbar. Mittels eines vorhandenen kleinen Lochs und einem Stift ist es möglich, die Holzklammern an der Wand zu befestigen. So haben sie Ihre Notizen noch besser im Blick und das ganze sieht sogar noch einzigartig und stylisch aus. Eine clevere und simple Dekoidee.
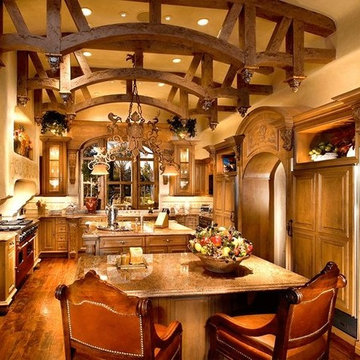
Luxurious and inspiring spaces with Exposed Wood Beams by Fratantoni Luxury Estates.
Follow us on Facebook, Pinterest, Twitter and Instagram for more inspiring photos!!
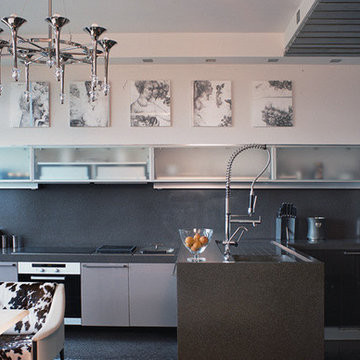
Этот проект - три объединенные в одну квартиры на одном этаже – изысканный лабиринт с анфиладами и бильярдной в качестве центральной комнаты. Пространство квартиры похоже на лабиринт, в котором много разных уютных комнат, выполняющих разные функции. Каждое из пространств в квартире выполнено так, чтобы выглядеть обособленным от остальных. Бильярдная и кабинет и многочисленные спальни и кухня являют собой законченные, обращенные внутрь себя пространства. Это проект в котором есть элементы классики и востока, а все это сочетается с минималистскими вкраплениями. Что касается материалов, то они только природные, в этом проекте все выполнено на заказ и почти всегда вручную по технологиям которые заранее предполагают эксклюзивность каждой вещи.
Общая площадь – 380 кв.м
Роспись, художественное литье, авторские изделия из дерева
Мебель: Tonon, Driade.
Проект – 5 месяцев; строительные и отделочные работы - 7 месяцев
Автор: Всеволод Сосенкин
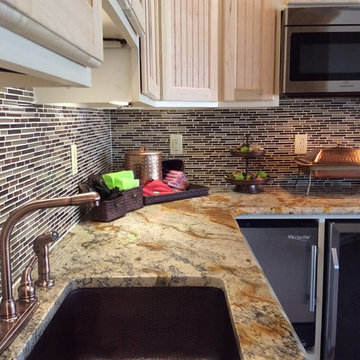
"tlk...Interiors"
Photo of a large transitional u-shaped eat-in kitchen in Other with a single-bowl sink, louvered cabinets, light wood cabinets, granite benchtops, multi-coloured splashback, matchstick tile splashback, stainless steel appliances and carpet.
Photo of a large transitional u-shaped eat-in kitchen in Other with a single-bowl sink, louvered cabinets, light wood cabinets, granite benchtops, multi-coloured splashback, matchstick tile splashback, stainless steel appliances and carpet.
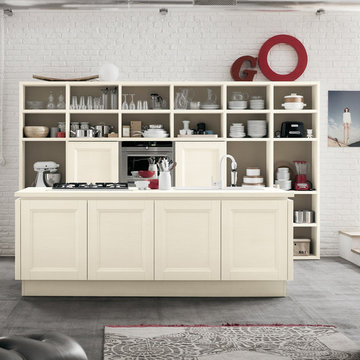
THE WOODEN DOOR WITH DECORATIVE FRAME AS THE DISTINGUISHING ELEMENT OF A PROJECT EXTENDING INTO THE LIVING AREA.
The Vintage collection is inspired by imagery which is coming to the fore in modern new trends in taste. Intended for people with a fresh, nostalgia-free outlook regarding the shapes of the recent past, Vintage reinterprets the door according to a broader, design-oriented decorative concept in which kitchen furnishings are blended into the living area. To meet the more sophisticated and demanding requests, the finish of the ShellSystem profile and the plinth of the model are available in the same color of the door, having as result a tone on tone effect. The ShellSystem structure, which was previously used only horizontally, to create handgrips for the doors on the base units, has now been extended vertically to the columns.
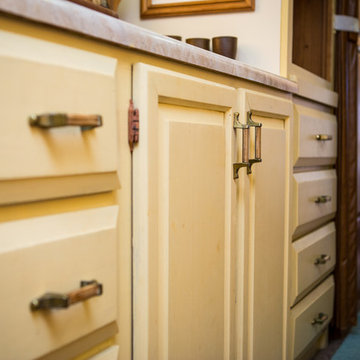
Swartz Photography
Design ideas for a small eclectic single-wall kitchen pantry in Other with raised-panel cabinets, no island, yellow cabinets, laminate benchtops and carpet.
Design ideas for a small eclectic single-wall kitchen pantry in Other with raised-panel cabinets, no island, yellow cabinets, laminate benchtops and carpet.
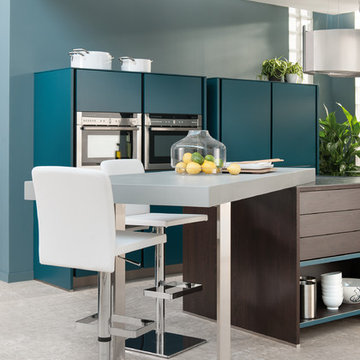
Contemporary galley open plan kitchen in Moscow with an undermount sink, flat-panel cabinets, dark wood cabinets, quartz benchtops, blue splashback, stainless steel appliances, carpet and multiple islands.
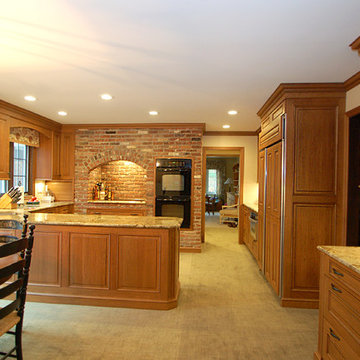
This Colts Neck New Jersey kitchen is featuring Galleria Raised Wood-Mode Custom Cabinetry in Sandstone with a pewter glaze on cherry.
Inspiration for a mid-sized traditional u-shaped eat-in kitchen in Newark with an undermount sink, raised-panel cabinets, medium wood cabinets, granite benchtops, beige splashback, subway tile splashback, panelled appliances, carpet and a peninsula.
Inspiration for a mid-sized traditional u-shaped eat-in kitchen in Newark with an undermount sink, raised-panel cabinets, medium wood cabinets, granite benchtops, beige splashback, subway tile splashback, panelled appliances, carpet and a peninsula.
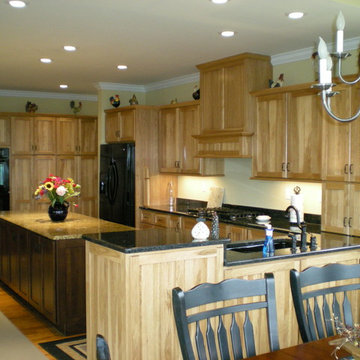
Design ideas for a large country u-shaped eat-in kitchen in Other with an undermount sink, granite benchtops, shaker cabinets, light wood cabinets, white splashback, black appliances, carpet and multiple islands.
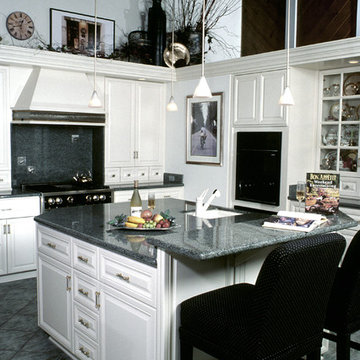
Design ideas for a mid-sized traditional l-shaped open plan kitchen in Other with an undermount sink, raised-panel cabinets, white cabinets, laminate benchtops, grey splashback, stone slab splashback, stainless steel appliances, carpet, with island and white floor.
Kitchen with Carpet Design Ideas
11
