Kitchen with Glass Benchtops Design Ideas
Refine by:
Budget
Sort by:Popular Today
161 - 180 of 2,992 photos
Item 1 of 2
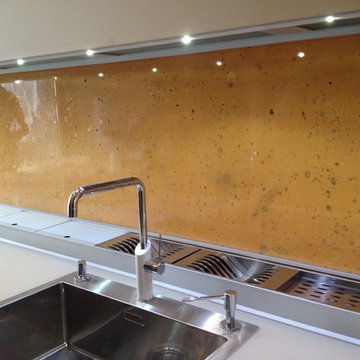
integrated sink and back section drainer, under wall unit led light, waterproof artpanel backsplash by Alex Turco
KULT! HomeStories
Inspiration for a modern single-wall eat-in kitchen in Other with an integrated sink, glass-front cabinets, beige cabinets, glass benchtops and multi-coloured splashback.
Inspiration for a modern single-wall eat-in kitchen in Other with an integrated sink, glass-front cabinets, beige cabinets, glass benchtops and multi-coloured splashback.
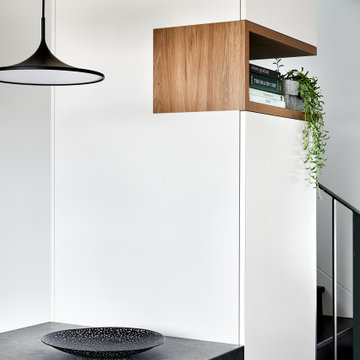
Inspiration for a mid-sized modern galley eat-in kitchen in Sydney with an undermount sink, flat-panel cabinets, medium wood cabinets, glass benchtops, grey splashback, stone slab splashback, black appliances, a peninsula and grey benchtop.
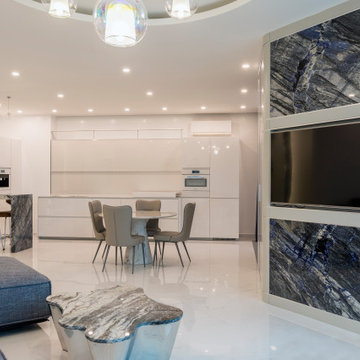
Inspiration for a contemporary l-shaped eat-in kitchen in Saint Petersburg with a double-bowl sink, white cabinets, glass benchtops, white splashback, white appliances, porcelain floors, white floor and white benchtop.
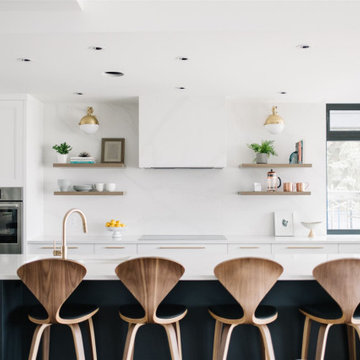
Design ideas for a large contemporary l-shaped open plan kitchen in Edmonton with an undermount sink, shaker cabinets, white cabinets, glass benchtops, white splashback, engineered quartz splashback, panelled appliances, medium hardwood floors, with island and white benchtop.
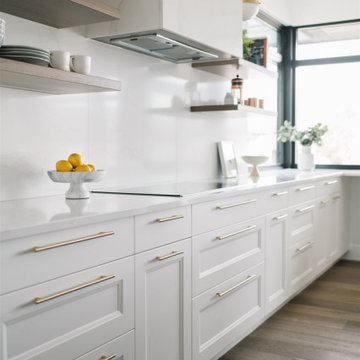
Design ideas for a large contemporary l-shaped open plan kitchen in Edmonton with an undermount sink, shaker cabinets, white cabinets, glass benchtops, white splashback, engineered quartz splashback, panelled appliances, medium hardwood floors, with island and white benchtop.
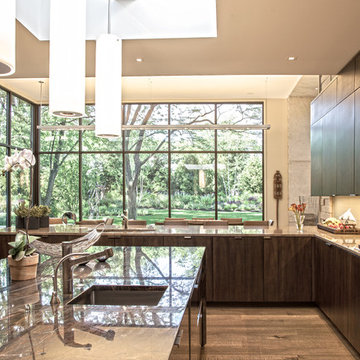
Large contemporary u-shaped eat-in kitchen in Chicago with a single-bowl sink, flat-panel cabinets, dark wood cabinets, glass benchtops, beige splashback, glass tile splashback, stainless steel appliances, medium hardwood floors, with island and brown floor.
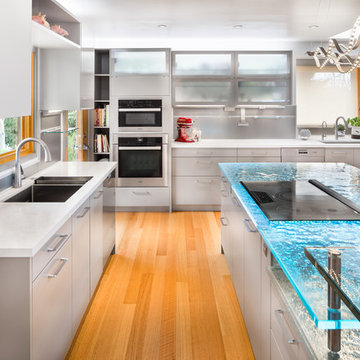
Cast glass counters can make a dramatic impact on a contemporary kitchen (images from Mike Llewelen courtesy of Kitchen Studio of Monterey)
Design ideas for a large contemporary u-shaped eat-in kitchen in Los Angeles with flat-panel cabinets, beige cabinets, glass benchtops, metallic splashback, stainless steel appliances, light hardwood floors and multiple islands.
Design ideas for a large contemporary u-shaped eat-in kitchen in Los Angeles with flat-panel cabinets, beige cabinets, glass benchtops, metallic splashback, stainless steel appliances, light hardwood floors and multiple islands.
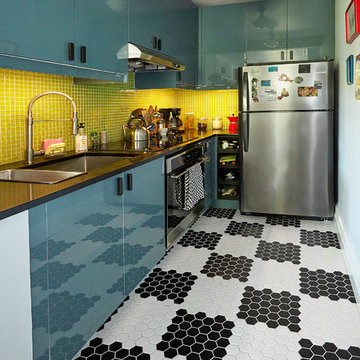
1950's-inspired galley kitchen. The black and white hex tiles and dual pendant lamps are a nod to both the Victorian pedigree of the house, and the owner's affinity for mid-century modern design motifs. The blue lacquered cabinets and lemon-lime back splash tile were chosen to be able to reflect light from windows in the room in front of the space, brightening the windowless space.
Kallarp cabinets, black quartz countertop and appliances by Ikea
Lime-colored glass tile by Susan Jablon Mosaics
Porcelain tile floor, Price Stone, Brooklyn NY
Shot by Rosie McCobb Photography
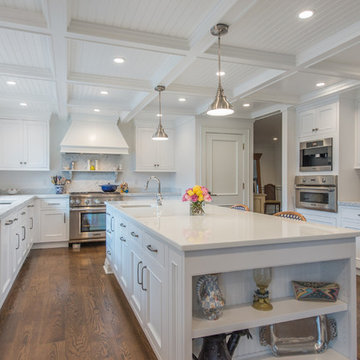
Front Door Photography
This is an example of a large traditional l-shaped eat-in kitchen with an undermount sink, beaded inset cabinets, white cabinets, glass benchtops, stainless steel appliances, medium hardwood floors and with island.
This is an example of a large traditional l-shaped eat-in kitchen with an undermount sink, beaded inset cabinets, white cabinets, glass benchtops, stainless steel appliances, medium hardwood floors and with island.
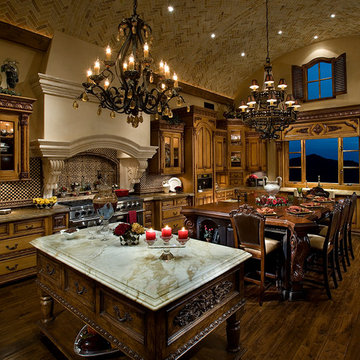
This Italian Villa kitchen features medium wood cabinets, a gas burning stove, two hanging chandeliers, and a barrel ceiling. The two islands sit in the center. One is topped with a marble granite, the other with a wood top used for bar seating for five.
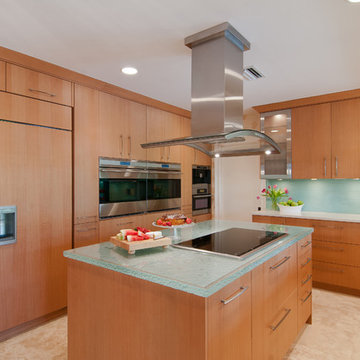
Dream Focus Photography: Darryl Nobles
Designed by Jaime Klein, Exclusive Design group with Jaime Galapo at Allied Kitchen and Bath
Design ideas for a contemporary kitchen in Miami with flat-panel cabinets, glass benchtops, medium wood cabinets, panelled appliances and turquoise benchtop.
Design ideas for a contemporary kitchen in Miami with flat-panel cabinets, glass benchtops, medium wood cabinets, panelled appliances and turquoise benchtop.
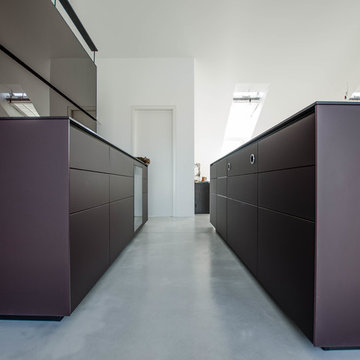
Valcucine New Logica
Photo of an expansive contemporary galley eat-in kitchen in Berlin with a single-bowl sink, glass-front cabinets, purple cabinets, glass benchtops, glass sheet splashback, black appliances, concrete floors, with island, grey floor and purple benchtop.
Photo of an expansive contemporary galley eat-in kitchen in Berlin with a single-bowl sink, glass-front cabinets, purple cabinets, glass benchtops, glass sheet splashback, black appliances, concrete floors, with island, grey floor and purple benchtop.
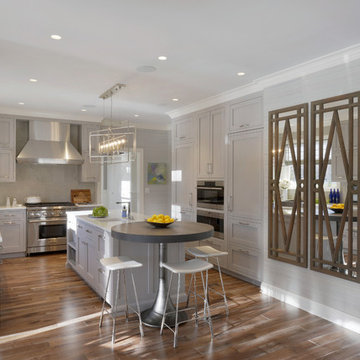
This expansive traditional kitchen by senior designer, Randy O'Kane features Bilotta Collection cabinets in a mix of rift cut white ash with a stain for both the tall and the wall cabinets and Smoke Embers paint for the base cabinets. The perimeter wall cabinets are double-stacked for extra storage. Countertops, supplied by Amendola Marble, are Bianco Specchio, a white glass, and the backsplash is limestone. The custom table off the island is wide planked stained wood on a base of blackened stainless steel by Brooks Custom, perfect for eating casual meals. Off to the side is a larger dining area with a custom banquette. Brooks Custom also supplied the stainless steel farmhouse sink below the window. There is a secondary prep sink at the island. The faucets are by Dornbracht and appliances are a mix of Sub-Zero and Wolf. Designer: Randy O’Kane. Photo Credit: Peter Krupenye
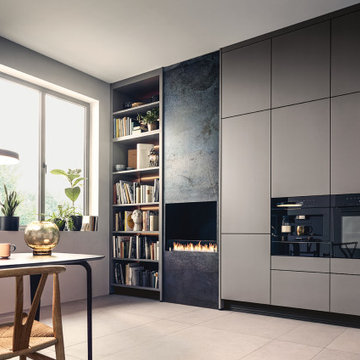
Room to breathe: mit ihren fein mattierten Glasfronten in Achatgrau, die sich L-förmig an die Wand schmiegen und in der Mitte Platz für einen großzügigen Essbereich lassen, verströmt die Küche wohnliche Gelassenheit. Ein Gaskamin und das in die Front integrierte Bücherregal unterstreichen den wohnlichen Charakter der Küche.
Room to breathe: with its matt glass surfaces in agate grey and the L shape that leaves room for a generous dining area, the kitchen exudes a comfortable feel. A gas fireplace and the bookshelf that is integrated into the kitchen front underline the kitchen‘s homely character.
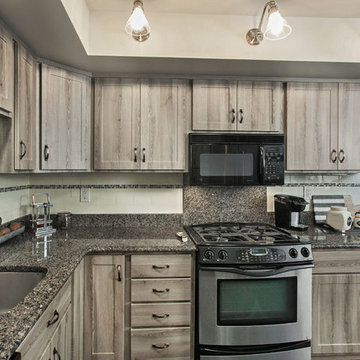
So this customer has a beautiful gray granite countertop. I mean gorgeous! And lets add that it probably was quite the investment during one of their remodels.
Many times, homeowners think they will upgrade the countertops to stone and it will transform the kitchen. Not the case. It typically makes the kitchen look even worse. So what do we do now? Cabinet refacing really got this homeowner out of a pickle!
You can't move a granite countertop, it will most likely crack at its weakest point. Cabinet refacing is the only answer, unless you want to throw away a perfectly good and loved granite countertop.
This homeowner chose our new color, Barnwood for her refacing project. Why not? it's pretty, trendy and rich. Really adds character to this kitchen design. The black floors made it a sophisticated design and balances the room perfectly.
Every room should have 1 black component in it--choosing the floors was genius. You can always brighten up with decor items, like red or orange to add a touches of color. Bold and beautiful!
Photographer: David Glasofer
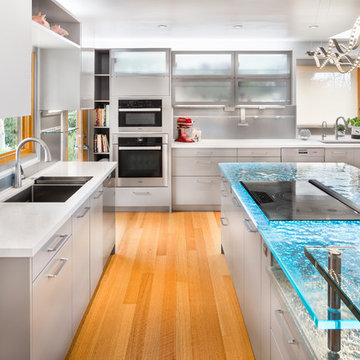
Aubrey Huey
Contemporary kitchen in San Francisco with glass benchtops and blue benchtop.
Contemporary kitchen in San Francisco with glass benchtops and blue benchtop.
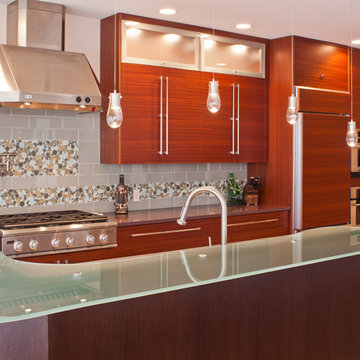
Winner -SRQ House of the Year Platinum Award for Best Remodel 2012
Photographer - Mark Borsch
Builder - Murray Homes
Architectural Home Planner - Jeff Visser
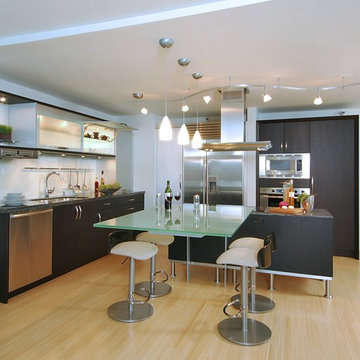
Photo of a contemporary kitchen in Hawaii with glass-front cabinets, stainless steel appliances, an undermount sink, dark wood cabinets, glass benchtops and glass sheet splashback.
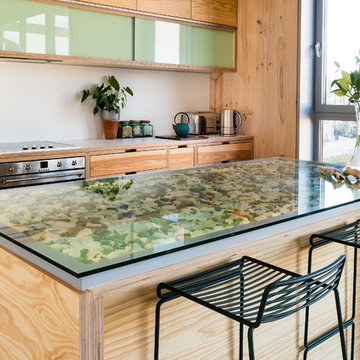
David Brown Photography
Inspiration for a mid-sized contemporary single-wall kitchen in Edinburgh with stainless steel appliances, with island, flat-panel cabinets, glass benchtops, multi-coloured benchtop and light wood cabinets.
Inspiration for a mid-sized contemporary single-wall kitchen in Edinburgh with stainless steel appliances, with island, flat-panel cabinets, glass benchtops, multi-coloured benchtop and light wood cabinets.
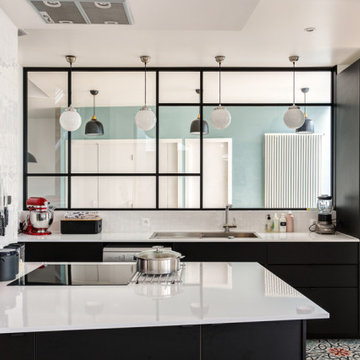
Le projet Lafayette est un projet extraordinaire. Un Loft, en plein coeur de Paris, aux accents industriels qui baigne dans la lumière grâce à son immense verrière.
Nous avons opéré une rénovation partielle pour ce magnifique loft de 200m2. La raison ? Il fallait rénover les pièces de vie et les chambres en priorité pour permettre à nos clients de s’installer au plus vite. C’est pour quoi la rénovation sera complétée dans un second temps avec le changement des salles de bain.
Côté esthétique, nos clients souhaitaient préserver l’originalité et l’authenticité de ce loft tout en le remettant au goût du jour.
L’exemple le plus probant concernant cette dualité est sans aucun doute la cuisine. D’un côté, on retrouve un côté moderne et neuf avec les caissons et les façades signés Ikea ainsi que le plan de travail sur-mesure en verre laqué blanc. D’un autre, on perçoit un côté authentique avec les carreaux de ciment sur-mesure au sol de Mosaïc del Sur ; ou encore avec ce bar en bois noir qui siège entre la cuisine et la salle à manger. Il s’agit d’un meuble chiné par nos clients que nous avons intégré au projet pour augmenter le côté authentique de l’intérieur.
A noter que la grandeur de l’espace a été un véritable challenge technique pour nos équipes. Elles ont du échafauder sur plusieurs mètres pour appliquer les peintures sur les murs. Ces dernières viennent de Farrow & Ball et ont fait l’objet de recommandations spéciales d’une coloriste.
Kitchen with Glass Benchtops Design Ideas
9