Kitchen with Glass Sheet Splashback Design Ideas
Refine by:
Budget
Sort by:Popular Today
81 - 100 of 52,321 photos
Item 1 of 2
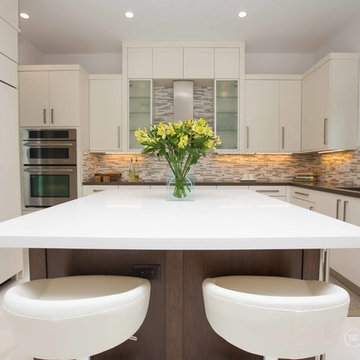
Gizmophotos
This is an example of a mid-sized contemporary u-shaped open plan kitchen in Miami with an undermount sink, flat-panel cabinets, white cabinets, quartz benchtops, multi-coloured splashback, glass sheet splashback, panelled appliances, travertine floors and with island.
This is an example of a mid-sized contemporary u-shaped open plan kitchen in Miami with an undermount sink, flat-panel cabinets, white cabinets, quartz benchtops, multi-coloured splashback, glass sheet splashback, panelled appliances, travertine floors and with island.
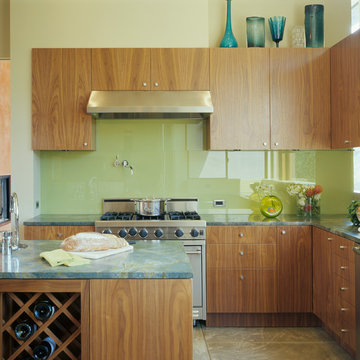
Matthew Millman
This is an example of a contemporary l-shaped kitchen in San Francisco with flat-panel cabinets, medium wood cabinets, green splashback, glass sheet splashback, with island and green benchtop.
This is an example of a contemporary l-shaped kitchen in San Francisco with flat-panel cabinets, medium wood cabinets, green splashback, glass sheet splashback, with island and green benchtop.
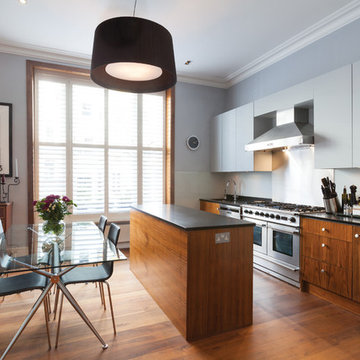
We were commissioned in 2006 to refurbish and remodel a ground floor and basement maisonette within an 1840s stuccoed house in Notting Hill.
From the outset, a priority was to remove various partitions and accretions that had been added over the years, in order to restore the original proportions of the two handsome ground floor rooms.
The new stone fireplace and plaster cornice installed in the living room are in keeping with the period of the building.
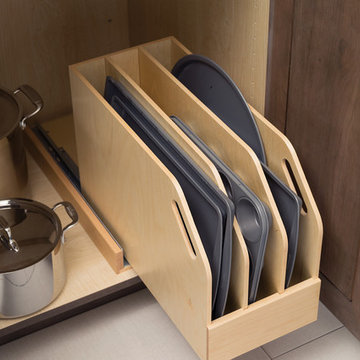
This simple yet "jaw-dropping" kitchen design uses 2 contemporary cabinet door styles with a sampling of white painted cabinets to contrast the gray-toned textured foil cabinets for a unique and dramatic look. The thin kitchen island features a cooktop and plenty of storage accessories. Wide planks are used as the decorative ends and back panels as a unique design element, while a floating shelf above the sink offers quick and easy access to your every day glasses and dishware.
Request a FREE Dura Supreme Brochure Packet:
http://www.durasupreme.com/request-brochure
Find a Dura Supreme Showroom near you today:
http://www.durasupreme.com/dealer-locator
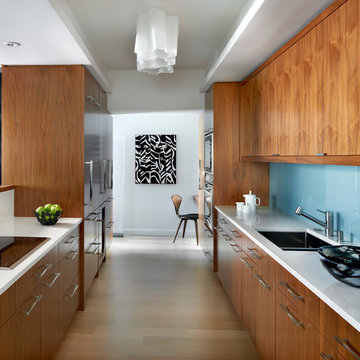
Winner, 2014 ASID Design Excellence Award in Residential Design.
A Tiffany-box blue glass backsplash in the kitchen reiterates a color found elsewhere in the home. The undulating Logico ceiling fixture adds a fun set of organic curves. To create a fully integrated appearance, walnut is used on the cabinetry, the refrigerator and other appliances.
Photography: Tony Soluri
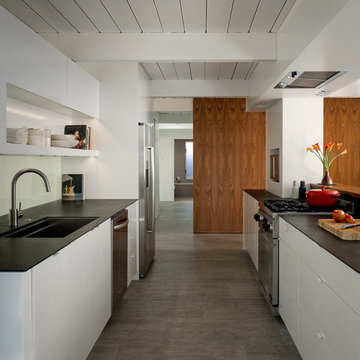
Eichler in Marinwood - In conjunction to the porous programmatic kitchen block as a connective element, the walls along the main corridor add to the sense of bringing outside in. The fin wall adjacent to the entry has been detailed to have the siding slip past the glass, while the living, kitchen and dining room are all connected by a walnut veneer feature wall running the length of the house. This wall also echoes the lush surroundings of lucas valley as well as the original mahogany plywood panels used within eichlers.
photo: scott hargis
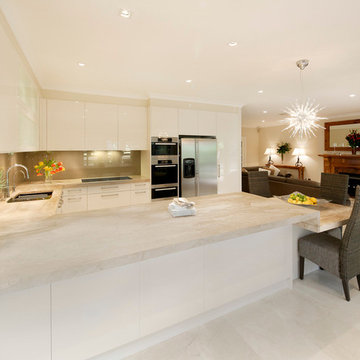
This beautiful new Asquith kitchen offers both style and substance in equal measure. The owners of this home wanted to get rid of their old, dark timber and black granite kitchen and update it with a new one with good looks and the increased practically of plenty of storage and a space for casual dining.
With this particular kitchen, the owners' biggest requirement was functionality. They love entertaining, so the kitchen needed to be ideal to withstand the rigors of dinner party preparation. As always, good looks were also high on the list. Photos by Eliot Cohen
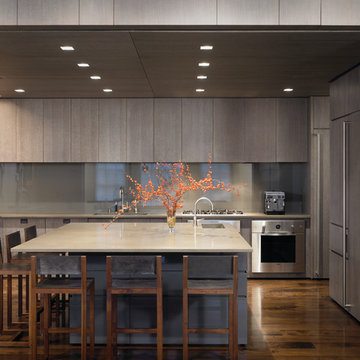
Nathan Kirkman | www.nathankirkman.com
Inspiration for a modern u-shaped kitchen in Chicago with flat-panel cabinets, grey cabinets, grey splashback, glass sheet splashback and panelled appliances.
Inspiration for a modern u-shaped kitchen in Chicago with flat-panel cabinets, grey cabinets, grey splashback, glass sheet splashback and panelled appliances.
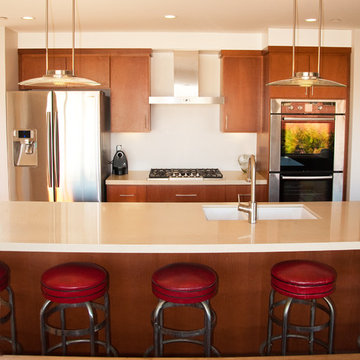
San Francisco Kitchen Remodel.
Cline Architects
Photo of a mid-sized contemporary galley open plan kitchen in San Francisco with an undermount sink, flat-panel cabinets, medium wood cabinets, quartz benchtops, white splashback, glass sheet splashback, stainless steel appliances, medium hardwood floors and with island.
Photo of a mid-sized contemporary galley open plan kitchen in San Francisco with an undermount sink, flat-panel cabinets, medium wood cabinets, quartz benchtops, white splashback, glass sheet splashback, stainless steel appliances, medium hardwood floors and with island.
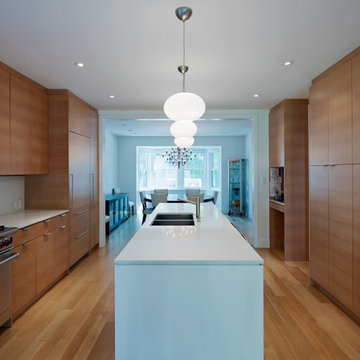
Photography by Jonathan Savoie, Nomadic Luxury
Inspiration for a large modern galley eat-in kitchen in Toronto with a double-bowl sink, flat-panel cabinets, medium wood cabinets, glass sheet splashback, panelled appliances, white splashback, light hardwood floors and with island.
Inspiration for a large modern galley eat-in kitchen in Toronto with a double-bowl sink, flat-panel cabinets, medium wood cabinets, glass sheet splashback, panelled appliances, white splashback, light hardwood floors and with island.
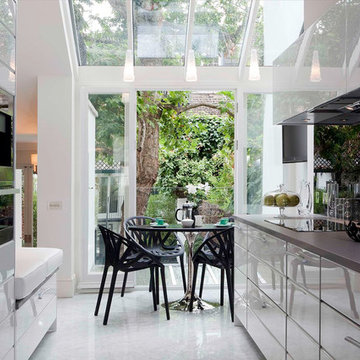
Tom Sullam Photography
Schiffini kitchen
Saarinen Tulip table
Vitra Vegetal Chair
Design ideas for a mid-sized modern galley eat-in kitchen in London with flat-panel cabinets, glass sheet splashback, an undermount sink, white cabinets, quartzite benchtops, black splashback, stainless steel appliances, marble floors and no island.
Design ideas for a mid-sized modern galley eat-in kitchen in London with flat-panel cabinets, glass sheet splashback, an undermount sink, white cabinets, quartzite benchtops, black splashback, stainless steel appliances, marble floors and no island.
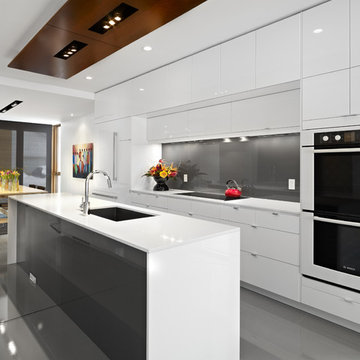
LG House (Edmonton
Design :: thirdstone inc. [^]
Photography :: Merle Prosofsky
This is an example of a contemporary galley eat-in kitchen in Edmonton with a single-bowl sink, flat-panel cabinets, white cabinets, grey splashback, glass sheet splashback, panelled appliances and white benchtop.
This is an example of a contemporary galley eat-in kitchen in Edmonton with a single-bowl sink, flat-panel cabinets, white cabinets, grey splashback, glass sheet splashback, panelled appliances and white benchtop.
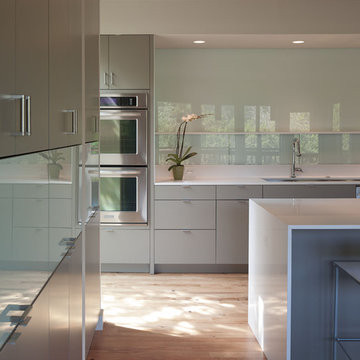
© Paul Bardagjy Photography
Design ideas for a mid-sized modern galley eat-in kitchen in Austin with stainless steel appliances, flat-panel cabinets, grey cabinets, quartz benchtops, glass sheet splashback, an undermount sink, medium hardwood floors, with island and brown floor.
Design ideas for a mid-sized modern galley eat-in kitchen in Austin with stainless steel appliances, flat-panel cabinets, grey cabinets, quartz benchtops, glass sheet splashback, an undermount sink, medium hardwood floors, with island and brown floor.
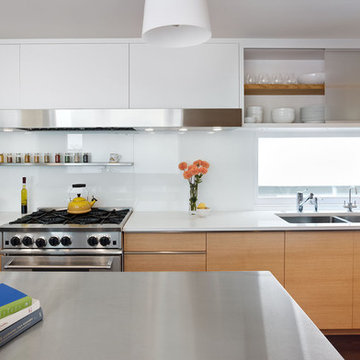
Feldman Architects, Bruce Damonte Photography
Photo of a modern kitchen in San Francisco with stainless steel appliances, a double-bowl sink, flat-panel cabinets, light wood cabinets, white splashback, glass sheet splashback and solid surface benchtops.
Photo of a modern kitchen in San Francisco with stainless steel appliances, a double-bowl sink, flat-panel cabinets, light wood cabinets, white splashback, glass sheet splashback and solid surface benchtops.
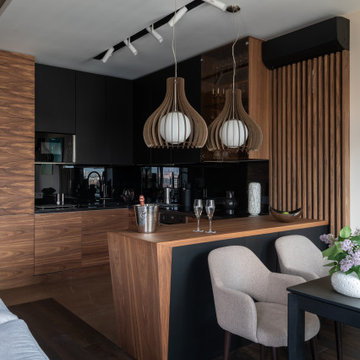
Кухня - Столовая - Гостиная
Кухня изготовлена по эскизам дизайнера из МДФ в шпоне американского ореха, шелковисто-матовые черные фасады
Столешница - акрил черный
Фартук - стекло черное тонированное
Инженерная доска Finex Индиана, в грубой ручной обработке с неровной поверхностью
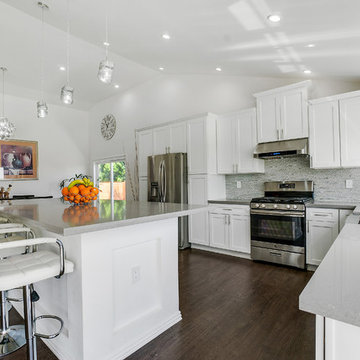
Kitchen remodeling part of a complete home remodel - all walls in living room and old kitchen removed, ceiling raised for an open concept design, kitchen includes white shaker cabinet with gray quartz counter tops and glass tile backsplash, all stock items which was making the work expedited and kept the client on budget.
also featuring large windows and doors To maximize backyard view.
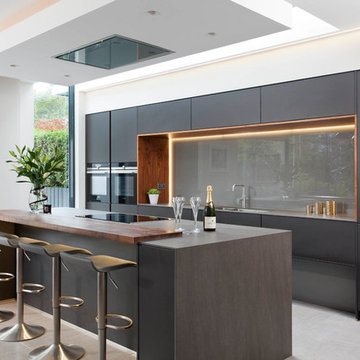
Rory Corrigan
Inspiration for a large modern galley open plan kitchen in Belfast with with island, flat-panel cabinets, black cabinets, grey splashback, glass sheet splashback, black appliances and grey floor.
Inspiration for a large modern galley open plan kitchen in Belfast with with island, flat-panel cabinets, black cabinets, grey splashback, glass sheet splashback, black appliances and grey floor.
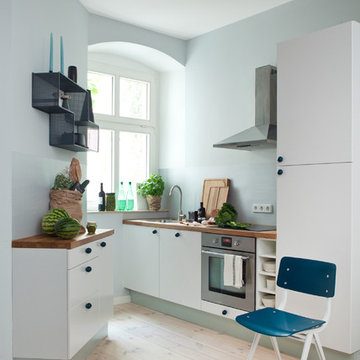
Interior Design by VINTAGENCY
Light Concept: Studio Lux
Foto: © VINTAGENCY
Fotograf: Ludger Paffrath
Styling: Boris Zbikowski
Design ideas for a small contemporary kitchen in Berlin with an undermount sink, flat-panel cabinets, wood benchtops, glass sheet splashback, light hardwood floors, no island, white cabinets, blue splashback and stainless steel appliances.
Design ideas for a small contemporary kitchen in Berlin with an undermount sink, flat-panel cabinets, wood benchtops, glass sheet splashback, light hardwood floors, no island, white cabinets, blue splashback and stainless steel appliances.
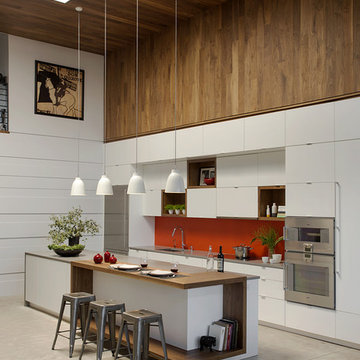
Modern family loft renovation. A young couple starting a family in the city purchased this two story loft in Boston's South End. Built in the 1990's, the loft was ready for updates. ZED transformed the space, creating a fresh new look and greatly increasing its functionality to accommodate an expanding family within an urban setting. Improvement were made to the aesthetics, scale, and functionality for the growing family to enjoy.
Photos by Eric Roth.
Construction by Ralph S. Osmond Company.
Green architecture by ZeroEnergy Design.
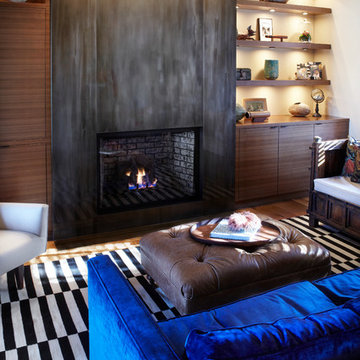
To create a strong focal point for the room, the fireplace was designed with a new steel facade and treated with a product that will allow it to acquire a warm patina with age.
Kitchen with Glass Sheet Splashback Design Ideas
5