Kitchen with Grey Cabinets Design Ideas
Refine by:
Budget
Sort by:Popular Today
201 - 220 of 127,181 photos
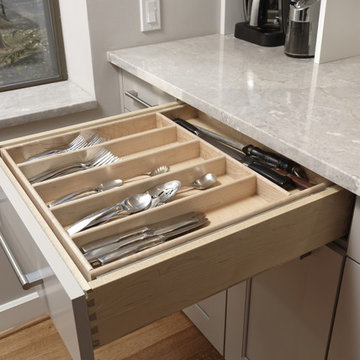
Double tier cutlery divider offers tons of storage and great organization.
Design ideas for a large transitional galley kitchen pantry in DC Metro with an undermount sink, shaker cabinets, grey cabinets, quartzite benchtops, grey splashback, mosaic tile splashback, stainless steel appliances, medium hardwood floors, a peninsula, brown floor and grey benchtop.
Design ideas for a large transitional galley kitchen pantry in DC Metro with an undermount sink, shaker cabinets, grey cabinets, quartzite benchtops, grey splashback, mosaic tile splashback, stainless steel appliances, medium hardwood floors, a peninsula, brown floor and grey benchtop.
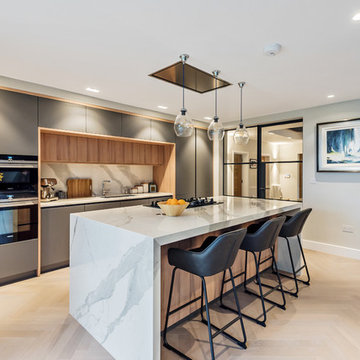
A stylish contemporary kitchen designed and installed for our client in Hertfordshire with ceramic worktops, beautiful wooden accents and grey lacquer cabinetry in a symmetrical design.
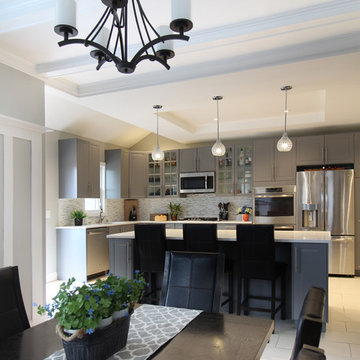
Mid-sized contemporary l-shaped eat-in kitchen in New York with a double-bowl sink, grey cabinets, quartz benchtops, grey splashback, glass tile splashback, stainless steel appliances, ceramic floors, with island, white floor and white benchtop.
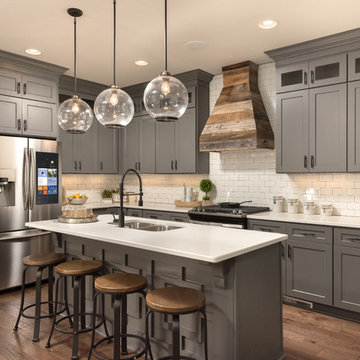
Design ideas for a country l-shaped kitchen in Other with a double-bowl sink, shaker cabinets, grey cabinets, white splashback, subway tile splashback, stainless steel appliances, dark hardwood floors, with island, brown floor and white benchtop.
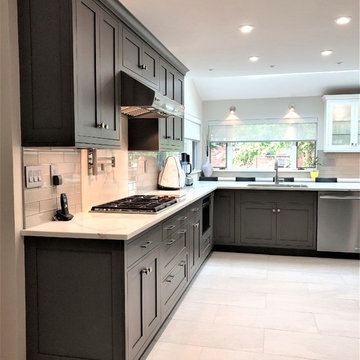
Photo of a large contemporary l-shaped separate kitchen in Boston with an undermount sink, beaded inset cabinets, grey cabinets, quartz benchtops, white splashback, subway tile splashback, stainless steel appliances, ceramic floors, white floor and white benchtop.
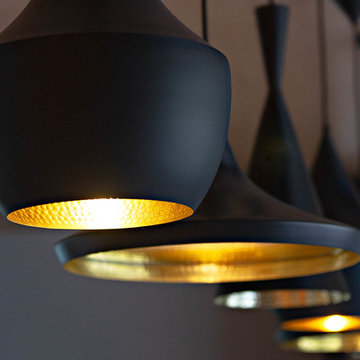
Design ideas for a large modern l-shaped eat-in kitchen in Other with recessed-panel cabinets, light hardwood floors, brown floor, grey benchtop, a farmhouse sink, grey cabinets, stainless steel benchtops, grey splashback, stainless steel appliances and multiple islands.
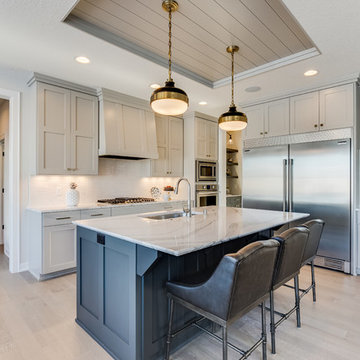
Inspiration for a transitional kitchen in Minneapolis with an undermount sink, recessed-panel cabinets, grey cabinets, white splashback, stainless steel appliances, light hardwood floors, with island, beige floor and white benchtop.
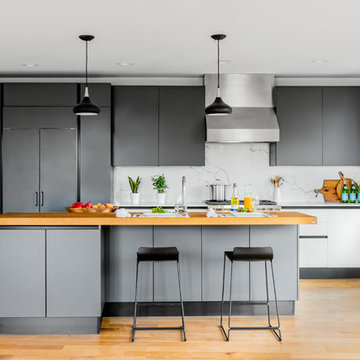
B&W Contemporary kitchen photography project South Boston
Designer: Amy Lynn Interiors
Photography: Keitaro Yoshioka Photography
Photo of a contemporary galley kitchen in Boston with flat-panel cabinets, grey cabinets, wood benchtops, white splashback, stone slab splashback, panelled appliances, medium hardwood floors, with island, brown floor and white benchtop.
Photo of a contemporary galley kitchen in Boston with flat-panel cabinets, grey cabinets, wood benchtops, white splashback, stone slab splashback, panelled appliances, medium hardwood floors, with island, brown floor and white benchtop.
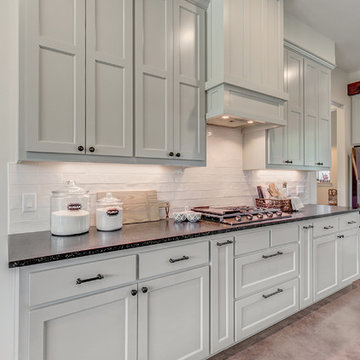
Mid-sized country galley eat-in kitchen in Dallas with a farmhouse sink, shaker cabinets, grey cabinets, white splashback, concrete floors, with island and black benchtop.
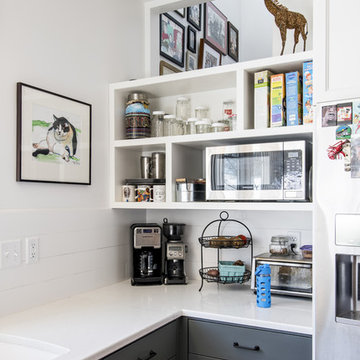
Andrew Hyslop
Photo of a mid-sized eclectic u-shaped eat-in kitchen in Louisville with grey cabinets, quartz benchtops, white splashback, timber splashback, stainless steel appliances, a peninsula and white benchtop.
Photo of a mid-sized eclectic u-shaped eat-in kitchen in Louisville with grey cabinets, quartz benchtops, white splashback, timber splashback, stainless steel appliances, a peninsula and white benchtop.

Design ideas for a mid-sized modern single-wall kitchen in London with flat-panel cabinets, grey cabinets, mirror splashback, stainless steel appliances, with island, white floor and white benchtop.
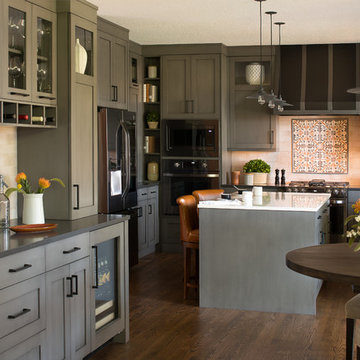
This kitchen is the perfect example of how dark stained cabinets don't necessarily create a dark space. The natural and artificial light in this kitchen's design allow the space to be bright and welcoming.
Scott Amundson Photography, LLC
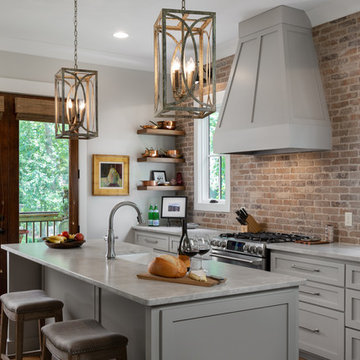
New home construction in Homewood Alabama photographed for Willow Homes, Willow Design Studio, and Triton Stone Group by Birmingham Alabama based architectural and interiors photographer Tommy Daspit. You can see more of his work at http://tommydaspit.com
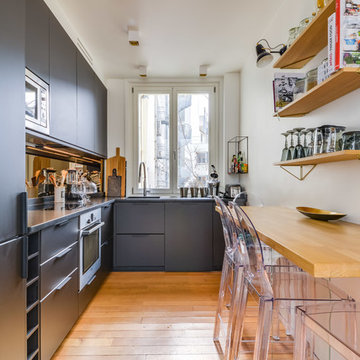
Meero
Mid-sized contemporary l-shaped separate kitchen in Paris with an undermount sink, grey cabinets, grey splashback, stainless steel appliances, light hardwood floors, no island, brown floor, grey benchtop and flat-panel cabinets.
Mid-sized contemporary l-shaped separate kitchen in Paris with an undermount sink, grey cabinets, grey splashback, stainless steel appliances, light hardwood floors, no island, brown floor, grey benchtop and flat-panel cabinets.
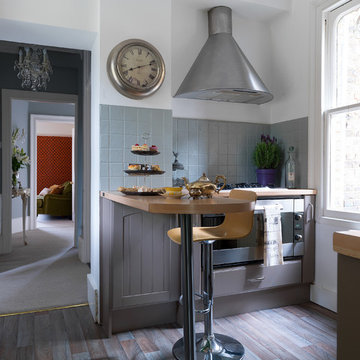
neil davis
Photo of a small traditional kitchen in Other with grey cabinets, wood benchtops, grey splashback, stainless steel appliances, a peninsula and multi-coloured floor.
Photo of a small traditional kitchen in Other with grey cabinets, wood benchtops, grey splashback, stainless steel appliances, a peninsula and multi-coloured floor.
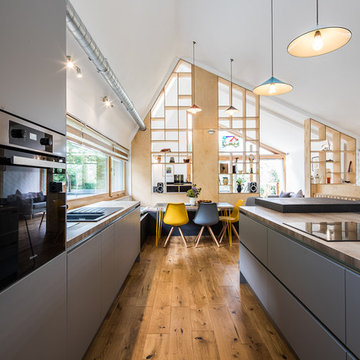
Open plan kitchen diner with plywood floor-to-ceiling feature storage wall. Contemporary dark grey kitchen with exposed services.
Design ideas for a large contemporary galley eat-in kitchen in Other with a double-bowl sink, grey cabinets, wood benchtops, window splashback, medium hardwood floors, with island, brown floor, brown benchtop and vaulted.
Design ideas for a large contemporary galley eat-in kitchen in Other with a double-bowl sink, grey cabinets, wood benchtops, window splashback, medium hardwood floors, with island, brown floor, brown benchtop and vaulted.

Inspiration for a large traditional l-shaped open plan kitchen in Houston with recessed-panel cabinets, grey cabinets, marble benchtops, white splashback, ceramic splashback, medium hardwood floors, with island, brown floor and white benchtop.
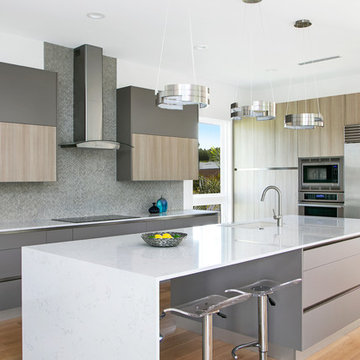
Ryan Gamma
Mid-sized contemporary l-shaped kitchen in Tampa with an undermount sink, flat-panel cabinets, grey cabinets, quartz benchtops, grey splashback, stainless steel appliances, light hardwood floors, with island, white benchtop, mosaic tile splashback and beige floor.
Mid-sized contemporary l-shaped kitchen in Tampa with an undermount sink, flat-panel cabinets, grey cabinets, quartz benchtops, grey splashback, stainless steel appliances, light hardwood floors, with island, white benchtop, mosaic tile splashback and beige floor.
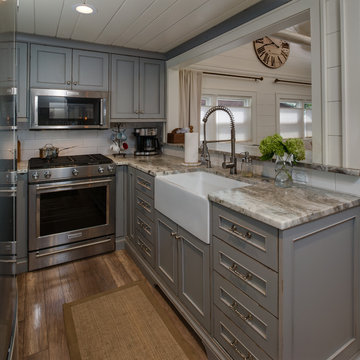
Phoenix Photographic
Inspiration for a small beach style u-shaped eat-in kitchen in Detroit with a farmhouse sink, beaded inset cabinets, grey cabinets, granite benchtops, white splashback, subway tile splashback, stainless steel appliances, light hardwood floors, no island, brown floor and grey benchtop.
Inspiration for a small beach style u-shaped eat-in kitchen in Detroit with a farmhouse sink, beaded inset cabinets, grey cabinets, granite benchtops, white splashback, subway tile splashback, stainless steel appliances, light hardwood floors, no island, brown floor and grey benchtop.
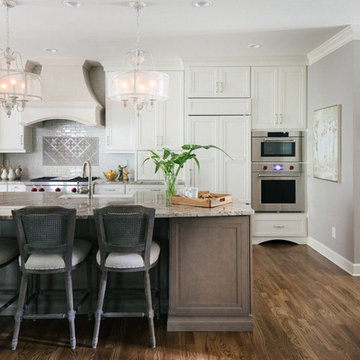
The clients believed the peninsula footprint was required due to the unique entry points from the hallway leading to the dining room and the foyer. The new island increases storage, counters and a more pleasant flow of traffic from all directions.
The biggest challenge was trying to make the structural beam that ran perpendicular to the space work in a new design; it was off center and difficult to balance the cabinetry and functional spaces to work with it. In the end it was decided to increase the budget and invest in moving the header in the ceiling to achieve the best design, esthetically and funcationlly.
Specific storage designed to meet the clients requests include:
- pocket doors at counter tops for everyday appliances
- deep drawers for pots, pans and Tupperware
- island includes designated zone for baking supplies
- tall and shallow pantry/food storage for easy access near island
- pull out spice near cooking
- tray dividers for assorted baking pans/sheets, cutting boards and numerous other serving trays
- cutlery and knife inserts and built in trash/recycle bins to keep things organized and convenient to use, out of sight
- custom design hutch to hold various, yet special dishes and silverware
Elements of design chosen to meet the clients wishes include:
- painted cabinetry to lighten up the room that lacks windows and give relief/contrast to the expansive wood floors
- monochromatic colors throughout give peaceful yet elegant atmosphere
o stained island provides interest and warmth with wood, but still unique in having a different stain than the wood floors – this is repeated in the tile mosaic backsplash behind the rangetop
- punch of fun color used on hutch for a unique, furniture feel
- carefully chosen detailed embellishments like the tile mosaic, valance toe boards, furniture base board around island, and island pendants are traditional details to not only the architecture of the home, but also the client’s furniture and décor.
- Paneled refrigerator minimizes the large appliance, help keeping an elegant feel
Superior cooking equipment includes a combi-steam oven, convection wall ovens paired with a built-in refrigerator with interior air filtration to better preserve fresh foods.
Photography by Gregg Willett
Kitchen with Grey Cabinets Design Ideas
11