Kitchen with Orange Floor Design Ideas
Refine by:
Budget
Sort by:Popular Today
121 - 140 of 3,025 photos
Item 1 of 2
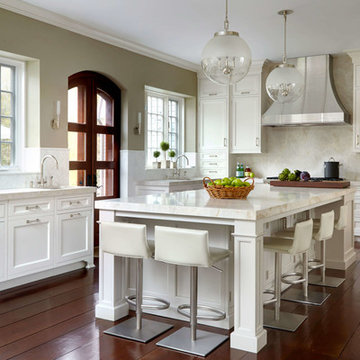
Paul Johnson
Photo of a traditional l-shaped kitchen in New York with an undermount sink, shaker cabinets, white cabinets, beige splashback, medium hardwood floors, with island and orange floor.
Photo of a traditional l-shaped kitchen in New York with an undermount sink, shaker cabinets, white cabinets, beige splashback, medium hardwood floors, with island and orange floor.
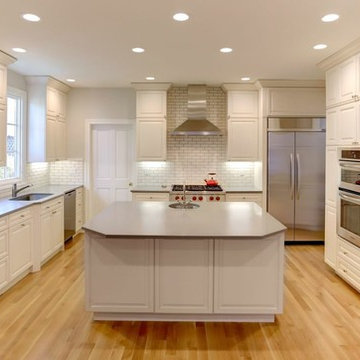
Inspiration for a mid-sized transitional u-shaped open plan kitchen in San Francisco with an undermount sink, raised-panel cabinets, white cabinets, quartz benchtops, white splashback, subway tile splashback, stainless steel appliances, light hardwood floors, with island, orange floor and grey benchtop.

This kitchen in a 1911 Craftsman home has taken on a new life full of color and personality. Inspired by the client’s colorful taste and the homes of her family in The Philippines, we leaned into the wild for this design. The first thing the client told us is that she wanted terra cotta floors and green countertops. Beyond this direction, she wanted a place for the refrigerator in the kitchen since it was originally in the breakfast nook. She also wanted a place for waste receptacles, to be able to reach all the shelves in her cabinetry, and a special place to play Mahjong with friends and family.
The home presented some challenges in that the stairs go directly over the space where we wanted to move the refrigerator. The client also wanted us to retain the built-ins in the dining room that are on the opposite side of the range wall, as well as the breakfast nook built ins. The solution to these problems were clear to us, and we quickly got to work. We lowered the cabinetry in the refrigerator area to accommodate the stairs above, as well as closing off the unnecessary door from the kitchen to the stairs leading to the second floor. We utilized a recycled body porcelain floor tile that looks like terra cotta to achieve the desired look, but it is much easier to upkeep than traditional terra cotta. In the breakfast nook we used bold jungle themed wallpaper to create a special place that feels connected, but still separate, from the kitchen for the client to play Mahjong in or enjoy a cup of coffee. Finally, we utilized stair pullouts by all the upper cabinets that extend to the ceiling to ensure that the client can reach every shelf.
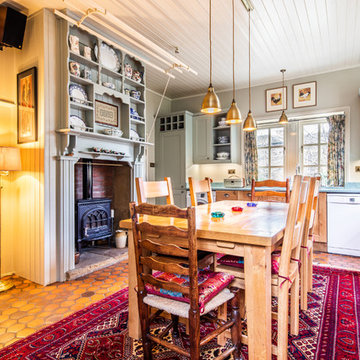
Design ideas for a mid-sized traditional u-shaped eat-in kitchen in Other with a double-bowl sink, shaker cabinets, medium wood cabinets, glass benchtops, multi-coloured splashback, glass tile splashback, white appliances, terra-cotta floors, no island, orange floor and green benchtop.
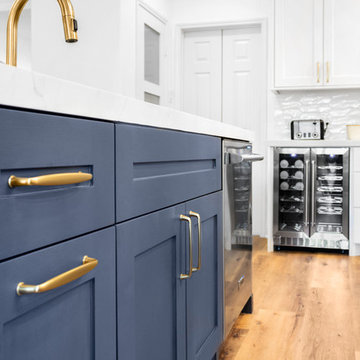
Champagne gold, blue, white and organic wood floors, makes this kitchen lovely and ready to make statement.
Blue Island give enough contrast and accent in the area.
We love how everything came together.
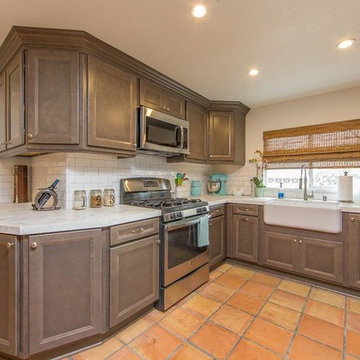
Design ideas for a mid-sized traditional u-shaped separate kitchen in Los Angeles with a farmhouse sink, grey cabinets, marble benchtops, white splashback, subway tile splashback, stainless steel appliances, terra-cotta floors, no island, recessed-panel cabinets and orange floor.
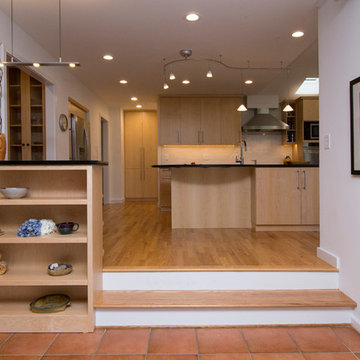
Marilyn Peryer Style House Photography
Inspiration for a large contemporary galley open plan kitchen in Raleigh with an undermount sink, flat-panel cabinets, soapstone benchtops, white splashback, stainless steel appliances, with island, light wood cabinets, ceramic splashback, medium hardwood floors, orange floor and black benchtop.
Inspiration for a large contemporary galley open plan kitchen in Raleigh with an undermount sink, flat-panel cabinets, soapstone benchtops, white splashback, stainless steel appliances, with island, light wood cabinets, ceramic splashback, medium hardwood floors, orange floor and black benchtop.
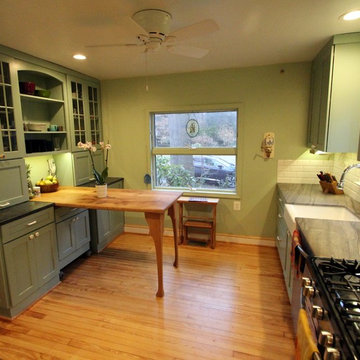
Challenges of a Small Kitchen.
"How can we add a dishwasher and increase storage to our already small kitchen?"
A good question for sure. We tucked the refrigerator into what had been a hall closet, encorporated a neat rolling cabinet/cutting board 'under' the new (handmade by owner) oak table, replaced a window into a new place, removed an space wasting unused brick chimney, strategically added many storage cabinets and removed bearing walls.
The countertops are a combination of soapstone and Quartzite. We even squeezed in the "small but pretty" farm sink!
"Lance Kramer (project manager) kept us informed every step, kept the job clean, did great work" ...and with a twinkle in his eye
... " I'd recommend you do not fire him". Richard L." No danger there! Great job K Team.
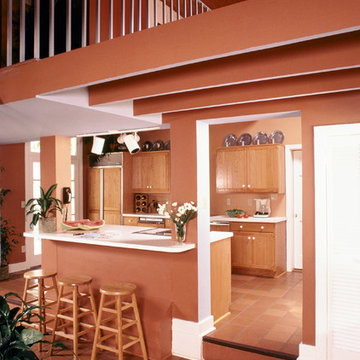
bill maris
Photo of a mid-sized contemporary galley eat-in kitchen in New Orleans with a double-bowl sink, shaker cabinets, medium wood cabinets, solid surface benchtops, timber splashback, panelled appliances, terra-cotta floors, with island and orange floor.
Photo of a mid-sized contemporary galley eat-in kitchen in New Orleans with a double-bowl sink, shaker cabinets, medium wood cabinets, solid surface benchtops, timber splashback, panelled appliances, terra-cotta floors, with island and orange floor.
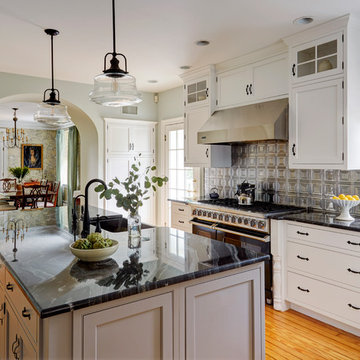
Michael Kaskel
Inspiration for a large country l-shaped kitchen in Philadelphia with a farmhouse sink, white cabinets, quartzite benchtops, metallic splashback, metal splashback, stainless steel appliances, with island, shaker cabinets, medium hardwood floors and orange floor.
Inspiration for a large country l-shaped kitchen in Philadelphia with a farmhouse sink, white cabinets, quartzite benchtops, metallic splashback, metal splashback, stainless steel appliances, with island, shaker cabinets, medium hardwood floors and orange floor.
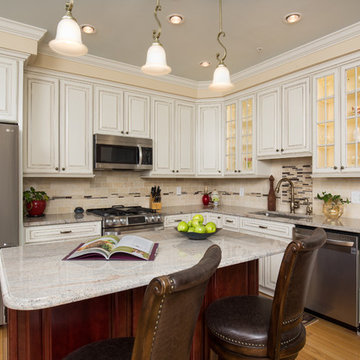
John Body
Photo of a large mediterranean l-shaped kitchen in DC Metro with an undermount sink, raised-panel cabinets, beige cabinets, multi-coloured splashback, matchstick tile splashback, stainless steel appliances, medium hardwood floors, with island and orange floor.
Photo of a large mediterranean l-shaped kitchen in DC Metro with an undermount sink, raised-panel cabinets, beige cabinets, multi-coloured splashback, matchstick tile splashback, stainless steel appliances, medium hardwood floors, with island and orange floor.
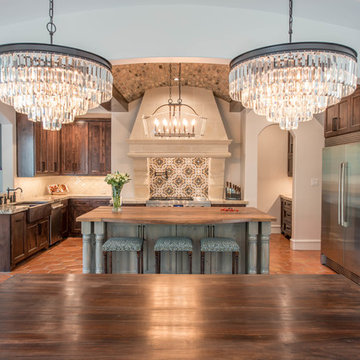
This is an example of a large mediterranean u-shaped open plan kitchen in Houston with a farmhouse sink, raised-panel cabinets, dark wood cabinets, granite benchtops, multi-coloured splashback, mosaic tile splashback, stainless steel appliances, terra-cotta floors, with island and orange floor.
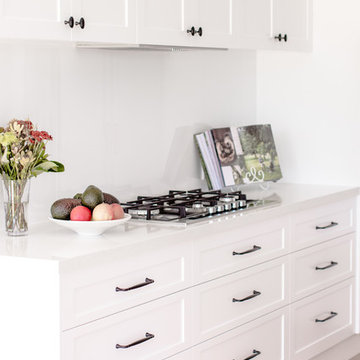
Handle House - C159 Black Nambour Cabinet Handles & K102 Nambour Knobs.
https://handlehouse.com.au/product/c159-nambour-cabinet-handles/
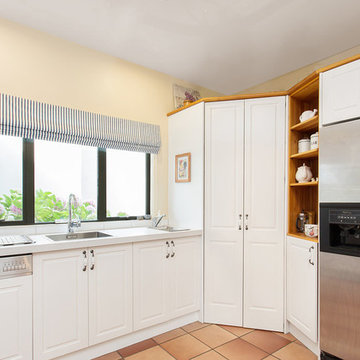
Panelform product used: Durostyle Ellergill doors in Alabaster Satin
Small country u-shaped separate kitchen in Christchurch with a single-bowl sink, recessed-panel cabinets, white cabinets, white splashback, ceramic splashback, stainless steel appliances, terra-cotta floors, no island, orange floor and white benchtop.
Small country u-shaped separate kitchen in Christchurch with a single-bowl sink, recessed-panel cabinets, white cabinets, white splashback, ceramic splashback, stainless steel appliances, terra-cotta floors, no island, orange floor and white benchtop.
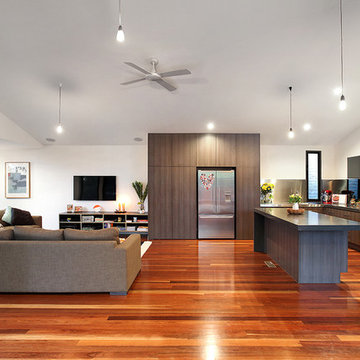
Grant Kennedy, We Shoot Buildings
This is an example of a contemporary l-shaped open plan kitchen in Melbourne with flat-panel cabinets, dark wood cabinets, metallic splashback, metal splashback, stainless steel appliances, medium hardwood floors, with island and orange floor.
This is an example of a contemporary l-shaped open plan kitchen in Melbourne with flat-panel cabinets, dark wood cabinets, metallic splashback, metal splashback, stainless steel appliances, medium hardwood floors, with island and orange floor.
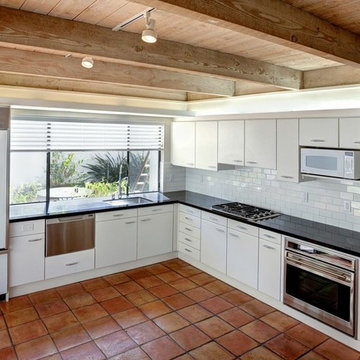
Design ideas for a small midcentury l-shaped eat-in kitchen in San Francisco with an undermount sink, flat-panel cabinets, white cabinets, quartz benchtops, white splashback, subway tile splashback, white appliances, terra-cotta floors, no island, orange floor, black benchtop and exposed beam.
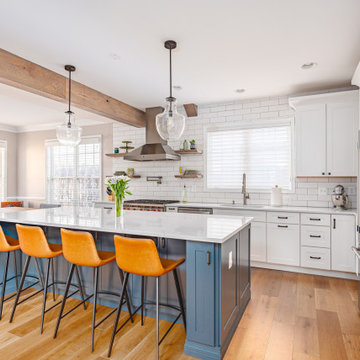
Our clients wanted a kitchen where they could host guests in for holidays. The kitchen was over 11 years old and we did a complete remodeling for the project.
We installed a new hardwood flooring, which added dynamism to the minimalism of the kitchen, making it a perfect modern space for hosting.
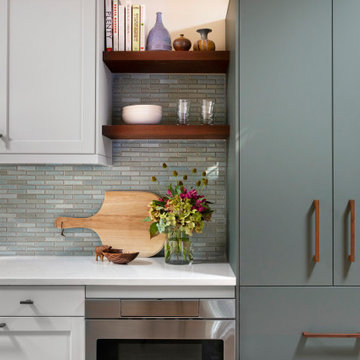
This small townhouse kitchen has no windows (it has a sliding glass door across from the dining nook) and had a limited budget. The owners planned to live in the home for 3-5 more years. The challenge was to update and brighten the space using Ikea cabinets while creating a custom feel with good resale value.
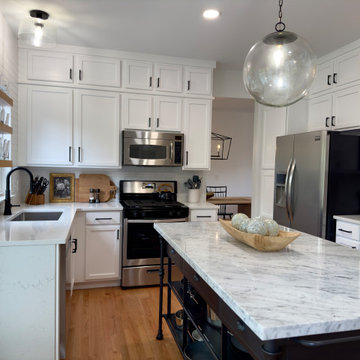
We updated this kitchen with an added row of upper cabinets, new quartz countertops and subway tile backsplash, new sink and faucet, new functional hardware and matte black pulls, floating oak shelves, and a metal base island with marble top. From "nothing special" to quite spectacular, and on a budget at that!
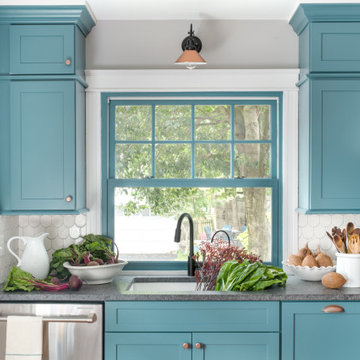
This is an example of a mid-sized eclectic single-wall eat-in kitchen in Philadelphia with an undermount sink, shaker cabinets, blue cabinets, granite benchtops, white splashback, ceramic splashback, stainless steel appliances, light hardwood floors, with island, orange floor and grey benchtop.
Kitchen with Orange Floor Design Ideas
7