Kitchen with Stainless Steel Benchtops Design Ideas
Refine by:
Budget
Sort by:Popular Today
1 - 20 of 14,197 photos
Item 1 of 2

Our client approached Matter in late 2019 for a new kitchen. While the existing kitchen had a reasonable layout and some great features, the cupboards weren’t optimising the space to its full potential, particularly for storage. Noting that the old kitchen aged very quickly, our client wanted the new kitchen to be constructed entirely from plywood—liking the appearance and strength of the material. They also loved vibrant use of colour and suggested we look at the kitchens featured in films by the Spanish director Pedro Almodóvar for inspiration.
The result was a playful mix of hand painted navy, light blue and retro orange in combination with a ‘raw’ effect from the birch plywood. To save on cost and waste,
we decided to keep certain components of the kitchen that have remained in very good condition. Some of these included the stainless steel bench tops and oven/range hood stack, as well as a polished concrete island bench top. We replaced most of the cupboards
with drawer units specifically tailored to fit our client's extensive collection of cookware and appliances with adjustable partitions. An integrated Hideaway rubbish bin free’s up circulation space and a Kesseböhmer pull-out pantry will ensure no bottle of spice is ever lost to the back of a cupboard again.

This is an example of a mid-sized industrial galley eat-in kitchen in Perth with a drop-in sink, flat-panel cabinets, black cabinets, stainless steel benchtops, grey splashback, black appliances, concrete floors, with island, grey floor and grey benchtop.

Practical and durable but retaining warmth and texture as the hub of the family home.Rear works benches are stainless steel providing durable work surfaces while the timber island provides warmth when sitting around with a cuppa! The darker colours with timber accented shelves creates a recessive quality with earth and texture. Shelves used to highlight ceramic collections used daily.
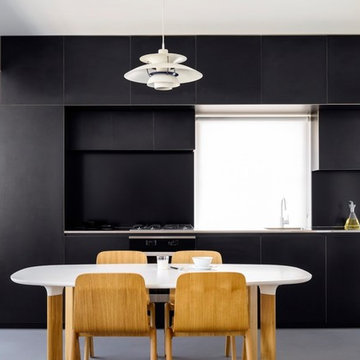
Black laminate on ‘birch' plywood to doors, drawer
fronts and facia panels. Integrated fridge with automated
touch sensitive system. Stainless steel bench top. Alpolic
aluminium sheeting ‘Black’ to splash back.
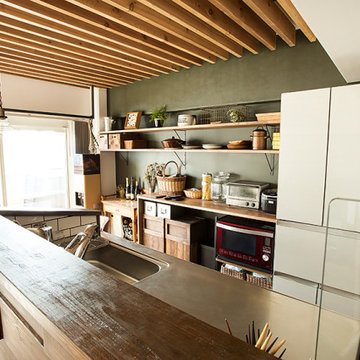
天井のルーバーは木材の質感を活かしたもの。時間がたつと、白いものは赤味をおび、色の濃いものはより色が濃く、味わいが変化してきます。殺風景になりがちな天井にも変化があって空間にアクセントを加えています。
This is an example of a mid-sized country single-wall open plan kitchen in Tokyo with an undermount sink, open cabinets, light wood cabinets, stainless steel benchtops, white appliances, medium hardwood floors, a peninsula, brown floor and grey benchtop.
This is an example of a mid-sized country single-wall open plan kitchen in Tokyo with an undermount sink, open cabinets, light wood cabinets, stainless steel benchtops, white appliances, medium hardwood floors, a peninsula, brown floor and grey benchtop.
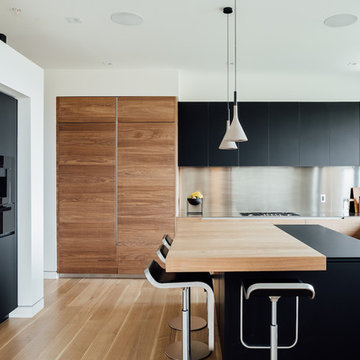
Kerri Fukkai
Inspiration for a modern l-shaped kitchen in Salt Lake City with flat-panel cabinets, black cabinets, stainless steel benchtops, metallic splashback, panelled appliances, light hardwood floors, with island and beige floor.
Inspiration for a modern l-shaped kitchen in Salt Lake City with flat-panel cabinets, black cabinets, stainless steel benchtops, metallic splashback, panelled appliances, light hardwood floors, with island and beige floor.
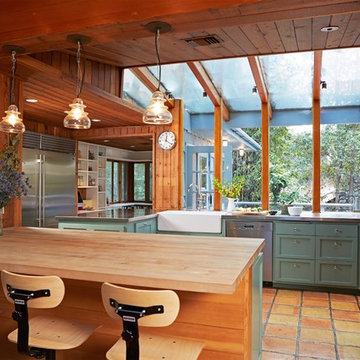
Rustic Canyon Kitchen. Photo by Douglas Hill
Photo of a country u-shaped kitchen in Los Angeles with terra-cotta floors, a farmhouse sink, shaker cabinets, green cabinets, stainless steel benchtops, stainless steel appliances, a peninsula and orange floor.
Photo of a country u-shaped kitchen in Los Angeles with terra-cotta floors, a farmhouse sink, shaker cabinets, green cabinets, stainless steel benchtops, stainless steel appliances, a peninsula and orange floor.
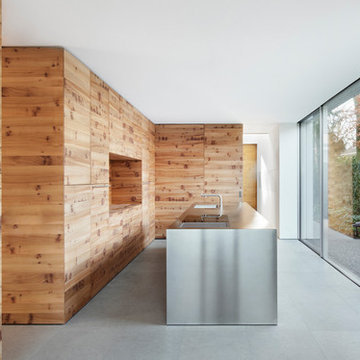
Photo of a mid-sized modern separate kitchen in Other with flat-panel cabinets, medium wood cabinets, stainless steel benchtops, with island, an integrated sink and panelled appliances.
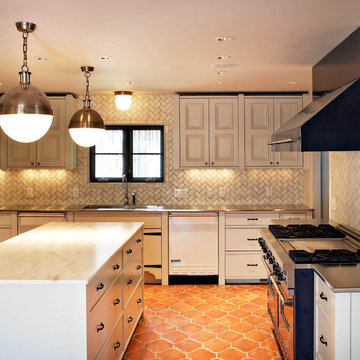
Terri Glanger Photography
Photo of a mediterranean kitchen in Dallas with stainless steel benchtops, subway tile splashback, recessed-panel cabinets, white cabinets, beige splashback, coloured appliances, terra-cotta floors and orange floor.
Photo of a mediterranean kitchen in Dallas with stainless steel benchtops, subway tile splashback, recessed-panel cabinets, white cabinets, beige splashback, coloured appliances, terra-cotta floors and orange floor.

Complete renovation of a 1930's classical townhouse kitchen in New York City's Upper East Side.
This is an example of a large transitional u-shaped separate kitchen in New York with an integrated sink, flat-panel cabinets, white cabinets, stainless steel benchtops, multi-coloured splashback, cement tile splashback, stainless steel appliances, porcelain floors, with island, grey floor and grey benchtop.
This is an example of a large transitional u-shaped separate kitchen in New York with an integrated sink, flat-panel cabinets, white cabinets, stainless steel benchtops, multi-coloured splashback, cement tile splashback, stainless steel appliances, porcelain floors, with island, grey floor and grey benchtop.
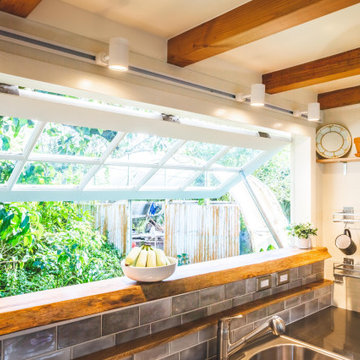
Thick curly Hawaiian mango wood acts as a sill for this awning pass-through window. It's almost a bartop on its own.
This coastal, contemporary Tiny Home features a warm yet industrial style kitchen with stainless steel counters and husky tool drawers with black cabinets. the silver metal counters are complimented by grey subway tiling as a backsplash against the warmth of the locally sourced curly mango wood windowsill ledge. I mango wood windowsill also acts as a pass-through window to an outdoor bar and seating area on the deck. Entertaining guests right from the kitchen essentially makes this a wet-bar. LED track lighting adds the right amount of accent lighting and brightness to the area. The window is actually a french door that is mirrored on the opposite side of the kitchen. This kitchen has 7-foot long stainless steel counters on either end. There are stainless steel outlet covers to match the industrial look. There are stained exposed beams adding a cozy and stylish feeling to the room. To the back end of the kitchen is a frosted glass pocket door leading to the bathroom. All shelving is made of Hawaiian locally sourced curly mango wood. A stainless steel fridge matches the rest of the style and is built-in to the staircase of this tiny home. Dish drying racks are hung on the wall to conserve space and reduce clutter.
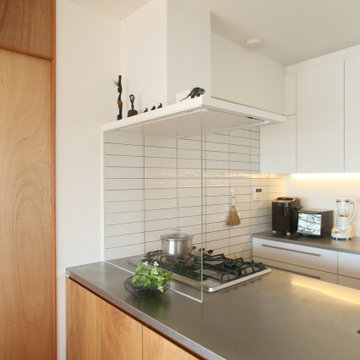
ガスコンロのリビング側には耐熱強化ガラスをつけ、油飛びを防ぐ。枠なしで納めることでその存在感はかなり軽減されている。
Design ideas for a small modern galley open plan kitchen in Tokyo with an undermount sink, flat-panel cabinets, white cabinets, stainless steel benchtops, white splashback, porcelain splashback, black appliances, dark hardwood floors, a peninsula, brown floor and grey benchtop.
Design ideas for a small modern galley open plan kitchen in Tokyo with an undermount sink, flat-panel cabinets, white cabinets, stainless steel benchtops, white splashback, porcelain splashback, black appliances, dark hardwood floors, a peninsula, brown floor and grey benchtop.
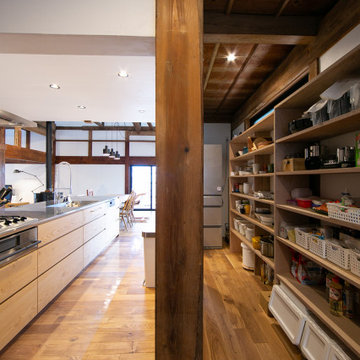
70年という月日を守り続けてきた農家住宅のリノベーション
建築当時の強靭な軸組みを活かし、新しい世代の住まい手の想いのこもったリノベーションとなった
夏は熱がこもり、冬は冷たい隙間風が入る環境から
開口部の改修、断熱工事や気密をはかり
夏は風が通り涼しく、冬は暖炉が燈り暖かい室内環境にした
空間動線は従来人寄せのための二間と奥の間を一体として家族の団欒と仲間と過ごせる動線とした
北側の薄暗く奥まったダイニングキッチンが明るく開放的な造りとなった
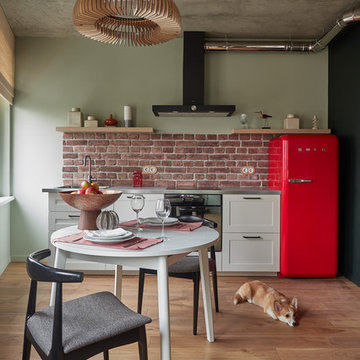
Inspiration for a small industrial eat-in kitchen in Moscow with an integrated sink, shaker cabinets, white cabinets, stainless steel benchtops, red splashback, brick splashback, coloured appliances and light hardwood floors.
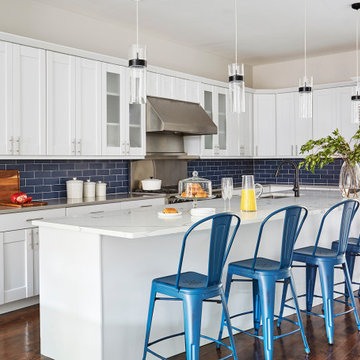
Inspiration for an expansive transitional l-shaped kitchen in Chicago with an undermount sink, shaker cabinets, white cabinets, blue splashback, stainless steel appliances, with island, brown floor, white benchtop, stainless steel benchtops, subway tile splashback and medium hardwood floors.
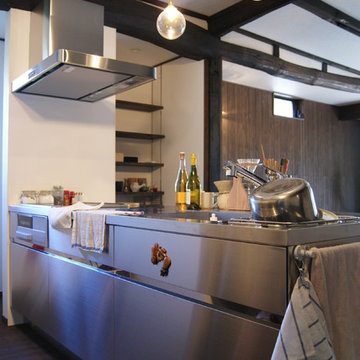
シンプルなステンレスキッチン「サンワカンパニー」を選ばれました。
無駄を削ぎ落とした装飾ないデザインが使いやすく、キッチンに端正な上質感をもたらします。
Small asian single-wall eat-in kitchen in Other with a single-bowl sink, flat-panel cabinets, stainless steel cabinets, stainless steel benchtops, dark hardwood floors, a peninsula, brown floor, stainless steel appliances and exposed beam.
Small asian single-wall eat-in kitchen in Other with a single-bowl sink, flat-panel cabinets, stainless steel cabinets, stainless steel benchtops, dark hardwood floors, a peninsula, brown floor, stainless steel appliances and exposed beam.
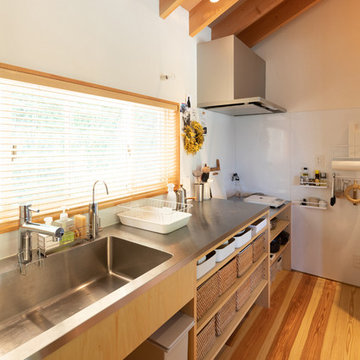
ナチュラル素材で小さなお子様から大人まで健やかに過ごせる家。
「シンプルに作って自分らしく暮らす」
Mid-sized scandinavian single-wall kitchen in Other with an integrated sink, open cabinets, medium wood cabinets, stainless steel benchtops, medium hardwood floors, a peninsula and brown floor.
Mid-sized scandinavian single-wall kitchen in Other with an integrated sink, open cabinets, medium wood cabinets, stainless steel benchtops, medium hardwood floors, a peninsula and brown floor.
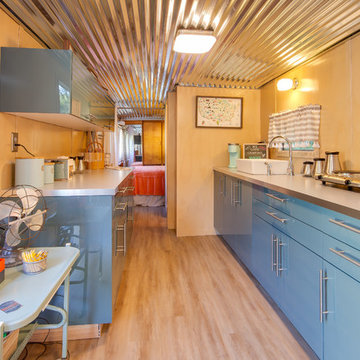
SKP Design has completed a frame up renovation of a 1956 Spartan Imperial Mansion. We combined historic elements, modern elements and industrial touches to reimagine this vintage camper which is now the showroom for our new line of business called Ready To Roll.
http://www.skpdesign.com/spartan-imperial-mansion
You'll see a spectrum of materials, from high end Lumicor translucent door panels to curtains from Walmart. We invested in commercial LVT wood plank flooring which needs to perform and last 20+ years but saved on decor items that we might want to change in a few years. Other materials include a corrugated galvanized ceiling, stained wall paneling, and a contemporary spacious IKEA kitchen. Vintage finds include an orange chenille bedspread from the Netherlands, an antique typewriter cart from Katydid's in South Haven, a 1950's Westinghouse refrigerator and the original Spartan serial number tag displayed on the wall inside.
Photography: Casey Spring
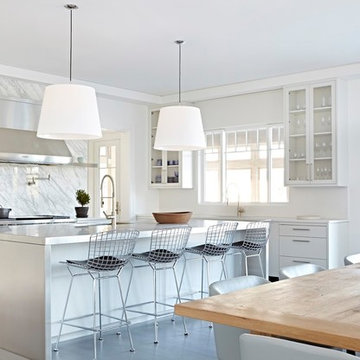
Design ideas for a large contemporary u-shaped eat-in kitchen in New York with glass-front cabinets, white cabinets, white splashback, marble splashback, stainless steel appliances, with island, grey floor, white benchtop, an undermount sink and stainless steel benchtops.
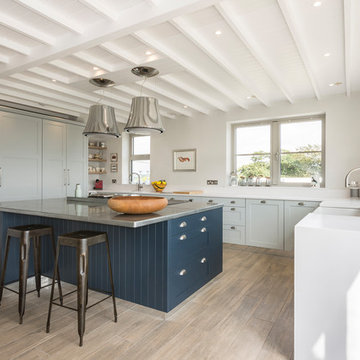
Country u-shaped kitchen in Devon with an undermount sink, shaker cabinets, blue cabinets, stainless steel benchtops, white splashback, panelled appliances, medium hardwood floors, with island, brown floor and white benchtop.
Kitchen with Stainless Steel Benchtops Design Ideas
1