Kitchen with Stone Slab Splashback Design Ideas
Refine by:
Budget
Sort by:Popular Today
161 - 180 of 61,867 photos
Item 1 of 2
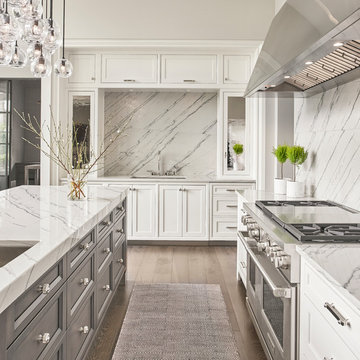
This clean profile, streamlined kitchen embodies today's transitional look. The white painted perimeter cabinetry contrasts the grey stained island, while perfectly blending cool and warm tones.
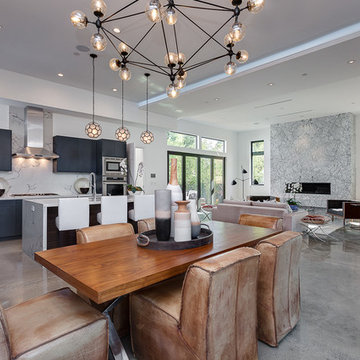
Modern l-shaped open plan kitchen in Los Angeles with flat-panel cabinets, black cabinets, marble benchtops, white splashback, stone slab splashback, stainless steel appliances, concrete floors, with island and grey floor.
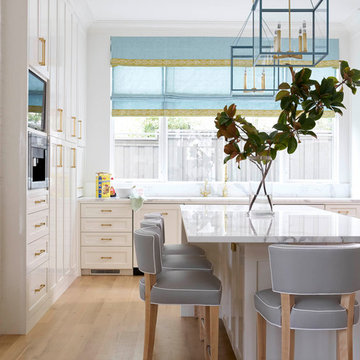
Large transitional galley open plan kitchen in Dallas with white cabinets, with island, shaker cabinets, quartzite benchtops, multi-coloured splashback, stone slab splashback, stainless steel appliances, light hardwood floors and beige floor.
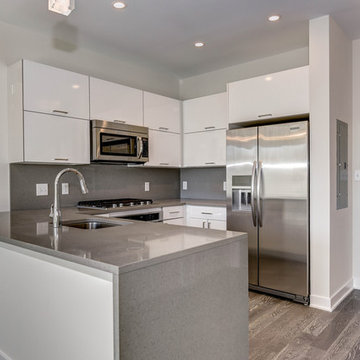
This contemporary kitchen features Concerto Q Quartz for the countertops, waterfall panel, and full height backsplash.
Photo of a mid-sized contemporary u-shaped eat-in kitchen in DC Metro with an undermount sink, flat-panel cabinets, white cabinets, quartz benchtops, grey splashback, stone slab splashback, stainless steel appliances, medium hardwood floors and no island.
Photo of a mid-sized contemporary u-shaped eat-in kitchen in DC Metro with an undermount sink, flat-panel cabinets, white cabinets, quartz benchtops, grey splashback, stone slab splashback, stainless steel appliances, medium hardwood floors and no island.
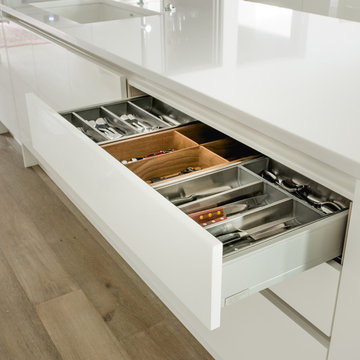
Costa Christ
Design ideas for a mid-sized contemporary l-shaped eat-in kitchen in Dallas with an undermount sink, flat-panel cabinets, white cabinets, quartz benchtops, white splashback, stone slab splashback, stainless steel appliances, light hardwood floors and multiple islands.
Design ideas for a mid-sized contemporary l-shaped eat-in kitchen in Dallas with an undermount sink, flat-panel cabinets, white cabinets, quartz benchtops, white splashback, stone slab splashback, stainless steel appliances, light hardwood floors and multiple islands.
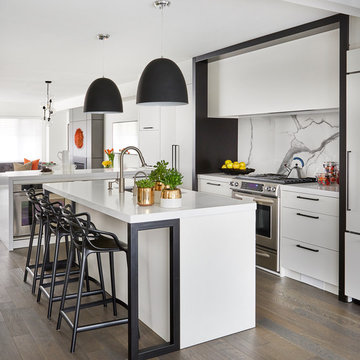
Stephani Buchman
Inspiration for a small contemporary l-shaped open plan kitchen in Toronto with an undermount sink, flat-panel cabinets, white cabinets, quartz benchtops, white splashback, stone slab splashback, medium hardwood floors, with island, stainless steel appliances and brown floor.
Inspiration for a small contemporary l-shaped open plan kitchen in Toronto with an undermount sink, flat-panel cabinets, white cabinets, quartz benchtops, white splashback, stone slab splashback, medium hardwood floors, with island, stainless steel appliances and brown floor.
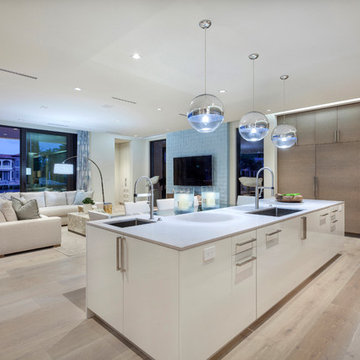
Edward C. Butera
This is an example of an expansive contemporary single-wall open plan kitchen in Miami with an undermount sink, flat-panel cabinets, light wood cabinets, quartzite benchtops, stone slab splashback, panelled appliances, light hardwood floors and with island.
This is an example of an expansive contemporary single-wall open plan kitchen in Miami with an undermount sink, flat-panel cabinets, light wood cabinets, quartzite benchtops, stone slab splashback, panelled appliances, light hardwood floors and with island.
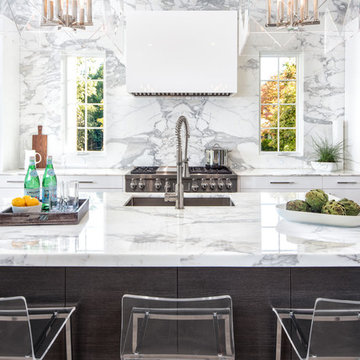
Joe Purvis
Photo of an expansive transitional galley kitchen in Charlotte with an undermount sink, flat-panel cabinets, black cabinets, marble benchtops, stone slab splashback, stainless steel appliances, medium hardwood floors and with island.
Photo of an expansive transitional galley kitchen in Charlotte with an undermount sink, flat-panel cabinets, black cabinets, marble benchtops, stone slab splashback, stainless steel appliances, medium hardwood floors and with island.
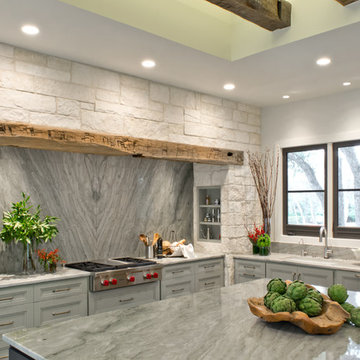
This Texas Treasure began as a simple kitchen remodel, then expanded to include the entire home! What was a tired, dark, cramped space has now become an open, light, bright space fit for a serious cook! She yearned for natural and organic elements that harken to the outdoors. Stone, antique, rough, hand-hewn beams fit the bill perfectly!
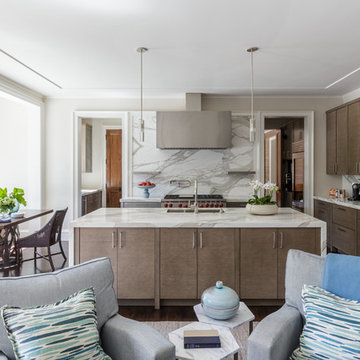
Sleek and modern kitchen with rift oak cabinets and marble waterfall counter
photo: David Duncan Livingston
Design ideas for a mid-sized transitional l-shaped open plan kitchen in San Francisco with an undermount sink, flat-panel cabinets, marble benchtops, white splashback, stone slab splashback, stainless steel appliances, dark hardwood floors, with island and medium wood cabinets.
Design ideas for a mid-sized transitional l-shaped open plan kitchen in San Francisco with an undermount sink, flat-panel cabinets, marble benchtops, white splashback, stone slab splashback, stainless steel appliances, dark hardwood floors, with island and medium wood cabinets.
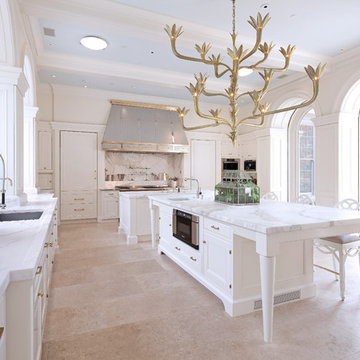
This is an example of a large transitional l-shaped eat-in kitchen in New York with an undermount sink, white cabinets, panelled appliances, with island, recessed-panel cabinets, marble benchtops, stone slab splashback, porcelain floors and beige floor.
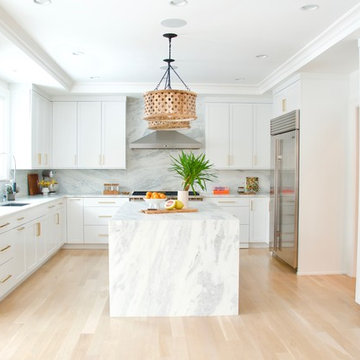
DENISE DAVIES
Design ideas for a mid-sized contemporary u-shaped open plan kitchen in New York with flat-panel cabinets, medium wood cabinets, soapstone benchtops, grey splashback, light hardwood floors, with island, an undermount sink, stone slab splashback, stainless steel appliances and beige floor.
Design ideas for a mid-sized contemporary u-shaped open plan kitchen in New York with flat-panel cabinets, medium wood cabinets, soapstone benchtops, grey splashback, light hardwood floors, with island, an undermount sink, stone slab splashback, stainless steel appliances and beige floor.
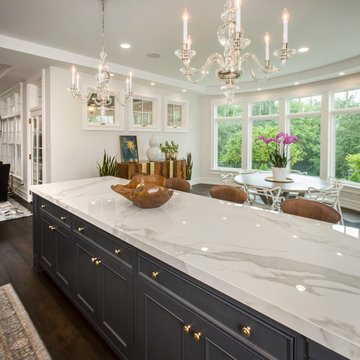
Robin Victor Goetz/RVGP
Inspiration for a large traditional l-shaped kitchen in Cincinnati with a farmhouse sink, glass-front cabinets, white cabinets, quartz benchtops, white splashback, stone slab splashback, panelled appliances, dark hardwood floors and multiple islands.
Inspiration for a large traditional l-shaped kitchen in Cincinnati with a farmhouse sink, glass-front cabinets, white cabinets, quartz benchtops, white splashback, stone slab splashback, panelled appliances, dark hardwood floors and multiple islands.
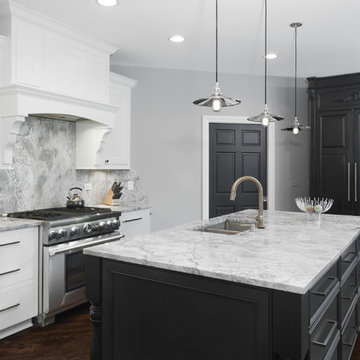
Large transitional galley separate kitchen in Chicago with an undermount sink, flat-panel cabinets, white cabinets, grey splashback, stainless steel appliances, with island, marble benchtops, stone slab splashback and dark hardwood floors.
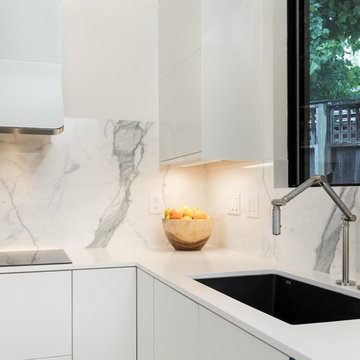
Inspiration for a large contemporary l-shaped open plan kitchen in Other with an undermount sink, flat-panel cabinets, white cabinets, quartz benchtops, stone slab splashback, stainless steel appliances, concrete floors, with island and grey floor.
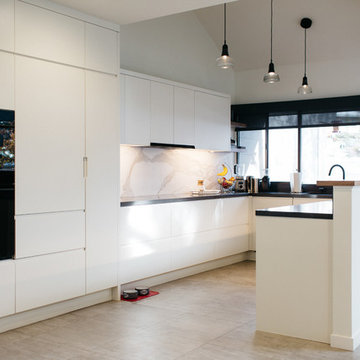
This is an example of a mid-sized modern u-shaped open plan kitchen in Salt Lake City with flat-panel cabinets, white cabinets, solid surface benchtops, white splashback, stone slab splashback, black appliances, ceramic floors and with island.
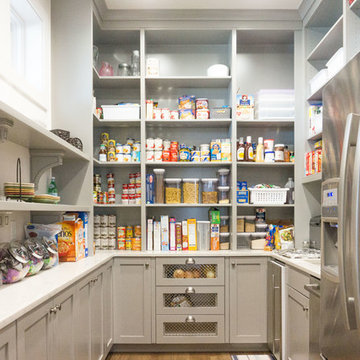
Design by Studio Boise. Photography by Cesar Martinez.
Large traditional u-shaped kitchen pantry in Boise with an undermount sink, shaker cabinets, grey cabinets, marble benchtops, white splashback, stone slab splashback, stainless steel appliances and light hardwood floors.
Large traditional u-shaped kitchen pantry in Boise with an undermount sink, shaker cabinets, grey cabinets, marble benchtops, white splashback, stone slab splashback, stainless steel appliances and light hardwood floors.
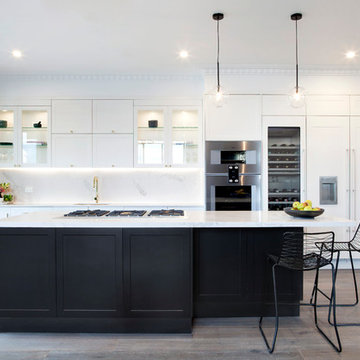
Photography: Shania Shegeden. Oozing luxury and glamour this kitchen is a modern take on the traditional Shaker style. Featuring stunning Gaggenau appliances throughout, Caesarstone Statuario Maximus benchtops and splashback and Shaker style cabinetry in matte white and black; this is a kitchen that demands attention.
A metallic sink and new Bright Brass cornet handles add luxury to the timeless design and the generous butler’s pantry offers generous storage, open shelving, coffee machine and integrated dishwasher.
Featuring:
•Cabinetry: Sierra White Matt & Black Matt
•Benchtops: Caesarstone Statuario Maximus 20mm pencil edge (back run) & 40mm pencil edge (Island)
•Splashback: Caesarstone Statuario Maximus
•Handles: 22-K-102 Bright Brass cornet
•Accessories: Oliveri Spectra Gold sink, Tall Brass Deluxe tap, Stainless steel cutlery tray, Internal Drawers, Le mans corner pull out unit, Stainless steel pull out wire baskets, Bin
•Gaggenau Appliances
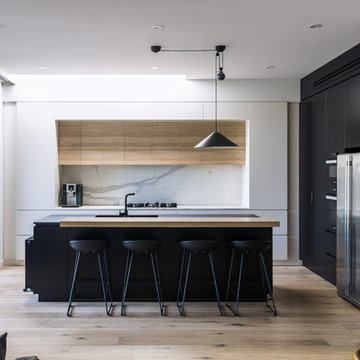
John Vos
Mid-sized modern u-shaped eat-in kitchen in Melbourne with flat-panel cabinets, stone slab splashback, with island, a single-bowl sink, stainless steel appliances and light hardwood floors.
Mid-sized modern u-shaped eat-in kitchen in Melbourne with flat-panel cabinets, stone slab splashback, with island, a single-bowl sink, stainless steel appliances and light hardwood floors.
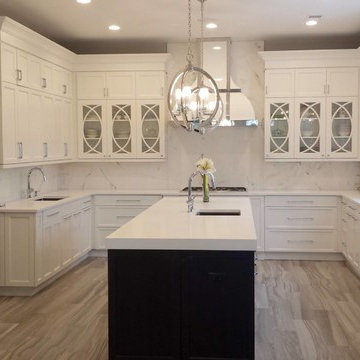
Perimeter Cabinetry features Holiday’s Winslow & Eclipse Paint Grade Door in Nordic
Island Cabinetry features Holiday’s Winslow Quarter Sawn Oak Door in Truffle
Designed by: Arozelli Kitchens - NJ
Photographer: Syd Friedman
Kitchen with Stone Slab Splashback Design Ideas
9