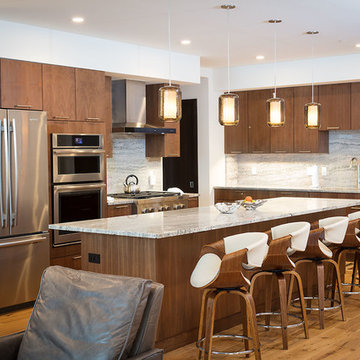Kitchen with Stone Slab Splashback Design Ideas
Refine by:
Budget
Sort by:Popular Today
141 - 160 of 61,891 photos
Item 1 of 2
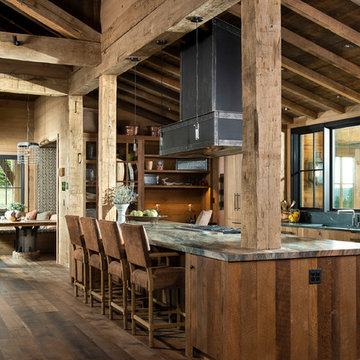
Photography - LongViews Studios
Design ideas for a large country galley eat-in kitchen in Other with an undermount sink, flat-panel cabinets, granite benchtops, black splashback, stone slab splashback, panelled appliances, with island, brown floor, medium wood cabinets, dark hardwood floors and grey benchtop.
Design ideas for a large country galley eat-in kitchen in Other with an undermount sink, flat-panel cabinets, granite benchtops, black splashback, stone slab splashback, panelled appliances, with island, brown floor, medium wood cabinets, dark hardwood floors and grey benchtop.
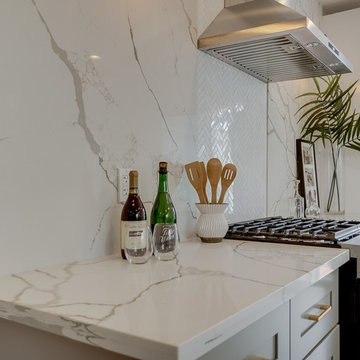
Inspiration for a mid-sized transitional l-shaped eat-in kitchen in Los Angeles with an undermount sink, shaker cabinets, grey cabinets, quartzite benchtops, white splashback, stone slab splashback, stainless steel appliances, laminate floors, a peninsula and white benchtop.
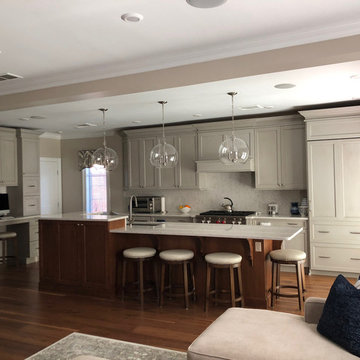
Inspiration for a mid-sized transitional single-wall open plan kitchen in New York with shaker cabinets, grey cabinets, with island, granite benchtops, grey splashback, white benchtop, an undermount sink, stone slab splashback, panelled appliances, dark hardwood floors and brown floor.
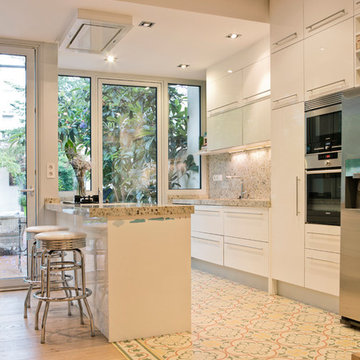
bluetomatophotos/©Houzz España 2018
Inspiration for a contemporary single-wall open plan kitchen in Barcelona with flat-panel cabinets, white cabinets, stainless steel appliances, a peninsula, ceramic floors, beige splashback, stone slab splashback, multi-coloured floor and beige benchtop.
Inspiration for a contemporary single-wall open plan kitchen in Barcelona with flat-panel cabinets, white cabinets, stainless steel appliances, a peninsula, ceramic floors, beige splashback, stone slab splashback, multi-coloured floor and beige benchtop.
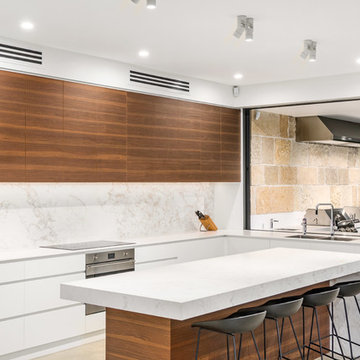
Design ideas for a contemporary l-shaped kitchen in Sydney with a double-bowl sink, flat-panel cabinets, medium wood cabinets, white splashback, stone slab splashback, stainless steel appliances, with island, beige floor and white benchtop.
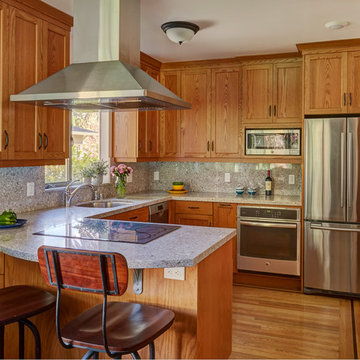
Mike Kaskel
Small transitional u-shaped separate kitchen in San Francisco with an undermount sink, recessed-panel cabinets, medium wood cabinets, quartz benchtops, grey splashback, stone slab splashback, stainless steel appliances, light hardwood floors, no island, brown floor and grey benchtop.
Small transitional u-shaped separate kitchen in San Francisco with an undermount sink, recessed-panel cabinets, medium wood cabinets, quartz benchtops, grey splashback, stone slab splashback, stainless steel appliances, light hardwood floors, no island, brown floor and grey benchtop.
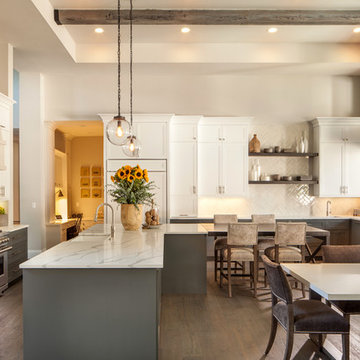
The spacious modern farmhouse kitchen boasts a blend of timeless and modern materials from the dramatically veined quartz countertops to the custom hand-made herringbone patterned tile. Open shelving and cubbies provide an opportunity to display accessories and dishes and the slate grey cabinet bases ground the space while the creamy white upper cabinets feel light as air.
For more photos of this project visit our website: https://wendyobrienid.com.
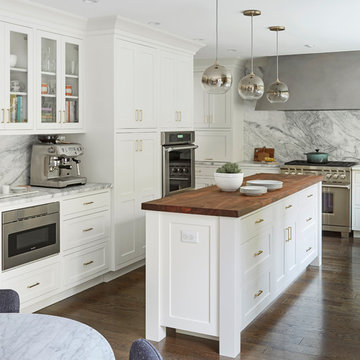
Free ebook, Creating the Ideal Kitchen. DOWNLOAD NOW
Working with this Glen Ellyn client was so much fun the first time around, we were thrilled when they called to say they were considering moving across town and might need some help with a bit of design work at the new house.
The kitchen in the new house had been recently renovated, but it was not exactly what they wanted. What started out as a few tweaks led to a pretty big overhaul of the kitchen, mudroom and laundry room. Luckily, we were able to use re-purpose the old kitchen cabinetry and custom island in the remodeling of the new laundry room — win-win!
As parents of two young girls, it was important for the homeowners to have a spot to store equipment, coats and all the “behind the scenes” necessities away from the main part of the house which is a large open floor plan. The existing basement mudroom and laundry room had great bones and both rooms were very large.
To make the space more livable and comfortable, we laid slate tile on the floor and added a built-in desk area, coat/boot area and some additional tall storage. We also reworked the staircase, added a new stair runner, gave a facelift to the walk-in closet at the foot of the stairs, and built a coat closet. The end result is a multi-functional, large comfortable room to come home to!
Just beyond the mudroom is the new laundry room where we re-used the cabinets and island from the original kitchen. The new laundry room also features a small powder room that used to be just a toilet in the middle of the room.
You can see the island from the old kitchen that has been repurposed for a laundry folding table. The other countertops are maple butcherblock, and the gold accents from the other rooms are carried through into this room. We were also excited to unearth an existing window and bring some light into the room.
Designed by: Susan Klimala, CKD, CBD
Photography by: Michael Alan Kaskel
For more information on kitchen and bath design ideas go to: www.kitchenstudio-ge.com
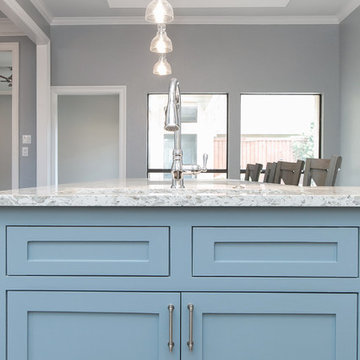
Large transitional u-shaped open plan kitchen in Dallas with a double-bowl sink, shaker cabinets, white cabinets, quartzite benchtops, white splashback, stone slab splashback, stainless steel appliances, dark hardwood floors, with island, brown floor and turquoise benchtop.
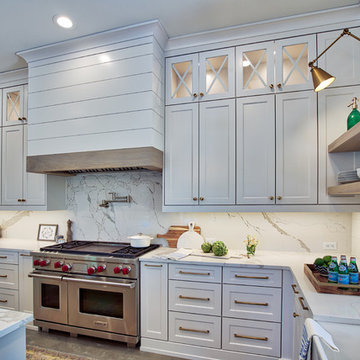
Photo of a large country u-shaped eat-in kitchen in Atlanta with a farmhouse sink, shaker cabinets, white cabinets, quartz benchtops, white splashback, stone slab splashback, stainless steel appliances, concrete floors, with island, grey floor and white benchtop.
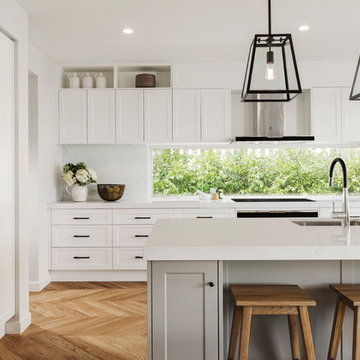
Benchtop & splashback: Michelangelo Quartz.
Builder: Fairhaven Homes.
Inspiration for a large modern galley eat-in kitchen in Melbourne with an undermount sink, shaker cabinets, white cabinets, quartz benchtops, white splashback, stone slab splashback, black appliances, light hardwood floors, with island, brown floor and white benchtop.
Inspiration for a large modern galley eat-in kitchen in Melbourne with an undermount sink, shaker cabinets, white cabinets, quartz benchtops, white splashback, stone slab splashback, black appliances, light hardwood floors, with island, brown floor and white benchtop.
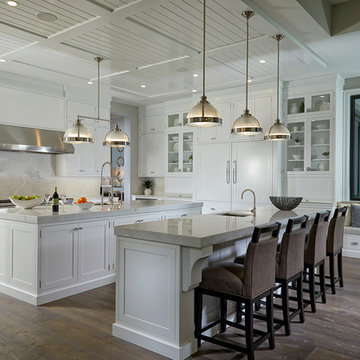
This transitional home in Weston, FL has elegant design details that creates a contemporary comfort and a modern finish. With a beautiful color palette ranging from creams to dark browns and blacks, this transitional home includes lots of different textures, silver finishes, and bold statement pieces.
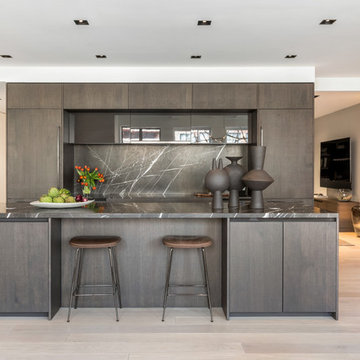
Photographer: Evan Joseph
Broker: Raphael Deniro, Douglas Elliman
Design: Bryan Eure
Inspiration for a mid-sized contemporary l-shaped kitchen in New York with dark wood cabinets, panelled appliances, light hardwood floors, with island, flat-panel cabinets, grey splashback, stone slab splashback, beige floor and grey benchtop.
Inspiration for a mid-sized contemporary l-shaped kitchen in New York with dark wood cabinets, panelled appliances, light hardwood floors, with island, flat-panel cabinets, grey splashback, stone slab splashback, beige floor and grey benchtop.
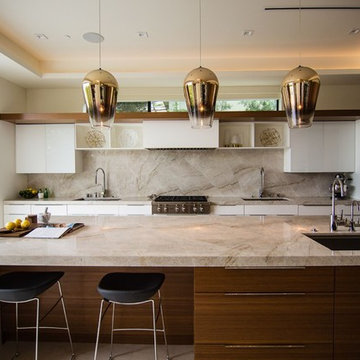
Nestled in the heart of Los Angeles, just south of Beverly Hills, this two story (with basement) contemporary gem boasts large ipe eaves and other wood details, warming the interior and exterior design. The rear indoor-outdoor flow is perfection. An exceptional entertaining oasis in the middle of the city. Photo by Lynn Abesera
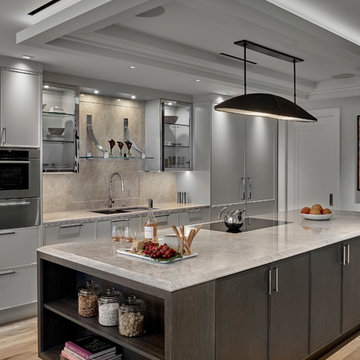
Tony Soluri
This is an example of a contemporary galley kitchen in Chicago with an undermount sink, flat-panel cabinets, grey cabinets, beige splashback, stone slab splashback, panelled appliances, light hardwood floors, with island, beige floor and beige benchtop.
This is an example of a contemporary galley kitchen in Chicago with an undermount sink, flat-panel cabinets, grey cabinets, beige splashback, stone slab splashback, panelled appliances, light hardwood floors, with island, beige floor and beige benchtop.

This home was fully remodeled with a cape cod feel including the interior, exterior, driveway, backyard and pool. We added beautiful moulding and wainscoting throughout and finished the home with chrome and black finishes. Our floor plan design opened up a ton of space in the master en suite for a stunning bath/shower combo, entryway, kitchen, and laundry room. We also converted the pool shed to a billiard room and wet bar.
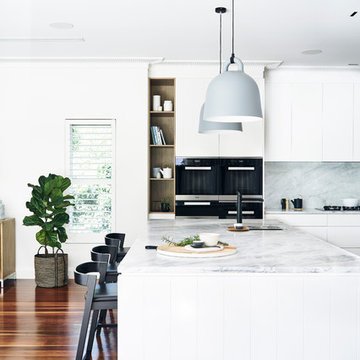
John Paul URIZAR
Design ideas for a large scandinavian l-shaped open plan kitchen in Sydney with flat-panel cabinets, white cabinets, marble benchtops, white splashback, stone slab splashback, stainless steel appliances, medium hardwood floors, with island and brown floor.
Design ideas for a large scandinavian l-shaped open plan kitchen in Sydney with flat-panel cabinets, white cabinets, marble benchtops, white splashback, stone slab splashback, stainless steel appliances, medium hardwood floors, with island and brown floor.
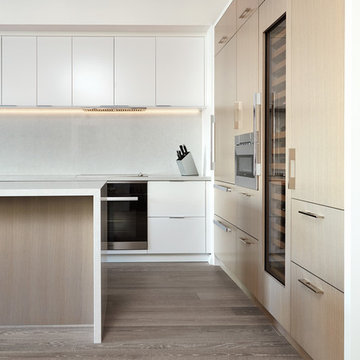
Valerie Wilcox
Inspiration for a large modern l-shaped eat-in kitchen in Toronto with an undermount sink, flat-panel cabinets, white cabinets, quartz benchtops, grey splashback, stone slab splashback, panelled appliances, medium hardwood floors, with island, brown floor and white benchtop.
Inspiration for a large modern l-shaped eat-in kitchen in Toronto with an undermount sink, flat-panel cabinets, white cabinets, quartz benchtops, grey splashback, stone slab splashback, panelled appliances, medium hardwood floors, with island, brown floor and white benchtop.
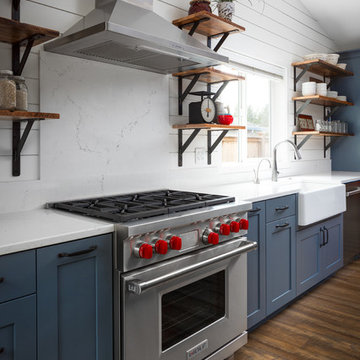
Interior Design by Adapt Design
This is an example of a mid-sized country single-wall kitchen pantry in Portland with a farmhouse sink, shaker cabinets, grey cabinets, quartz benchtops, stainless steel appliances, medium hardwood floors, with island, brown floor, white splashback and stone slab splashback.
This is an example of a mid-sized country single-wall kitchen pantry in Portland with a farmhouse sink, shaker cabinets, grey cabinets, quartz benchtops, stainless steel appliances, medium hardwood floors, with island, brown floor, white splashback and stone slab splashback.
Kitchen with Stone Slab Splashback Design Ideas
8
