Kitchen with Tile Benchtops Design Ideas
Refine by:
Budget
Sort by:Popular Today
101 - 120 of 4,735 photos
Item 1 of 2

Design ideas for a mid-sized contemporary open plan kitchen in London with an integrated sink, flat-panel cabinets, light wood cabinets, tile benchtops, linoleum floors, with island, grey floor, white benchtop and exposed beam.
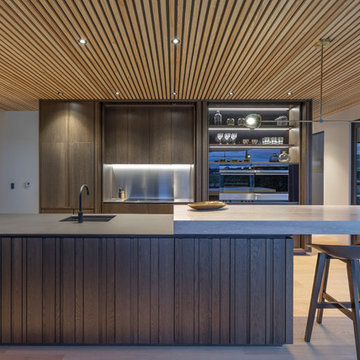
An architecturally designed home in rural Karaka with a strong injection of personality and modernity.
Client Brief:
The homeowners called for a kitchen to work harmoniously with the crisp and modern interior throughout the home. An oversized barn door creates a bold impact in the room and meant any kitchen design had to hold its own against this striking feature. Function-wise, the space had to be hard wearing and innovative for a family who love to entertain. The kitchen has mirrored the homeowners penchant for strong vertical styling on the exterior of the home by applying exacting clean lines and precise workmanship throughout. Using premium materials and a restricted colour palette, the result is a kitchen that connects with the overall aesthetic of the home and provides its homeowners with an indulgent yet highly practical space.
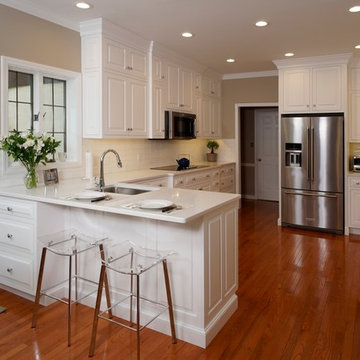
I designed and photographed this kitchen. Signature Custom Cabinetry, Colonial door style, plain inset with concealed hinges.
Photo of a mid-sized traditional l-shaped eat-in kitchen in Philadelphia with an undermount sink, raised-panel cabinets, white cabinets, tile benchtops, white splashback, porcelain splashback, stainless steel appliances, light hardwood floors, no island, orange floor and white benchtop.
Photo of a mid-sized traditional l-shaped eat-in kitchen in Philadelphia with an undermount sink, raised-panel cabinets, white cabinets, tile benchtops, white splashback, porcelain splashback, stainless steel appliances, light hardwood floors, no island, orange floor and white benchtop.
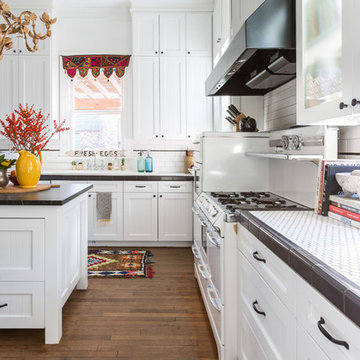
Photo of a mid-sized transitional u-shaped eat-in kitchen in Houston with shaker cabinets, white cabinets, tile benchtops, white splashback, subway tile splashback, white appliances, medium hardwood floors, with island and brown floor.
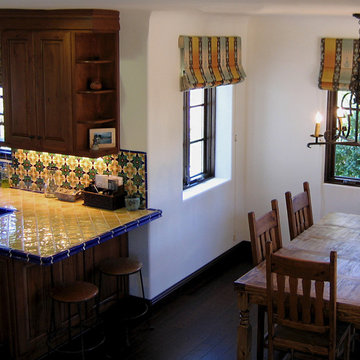
Design Consultant Jeff Doubét is the author of Creating Spanish Style Homes: Before & After – Techniques – Designs – Insights. The 240 page “Design Consultation in a Book” is now available. Please visit SantaBarbaraHomeDesigner.com for more info.
Jeff Doubét specializes in Santa Barbara style home and landscape designs. To learn more info about the variety of custom design services I offer, please visit SantaBarbaraHomeDesigner.com
Jeff Doubét is the Founder of Santa Barbara Home Design - a design studio based in Santa Barbara, California USA.
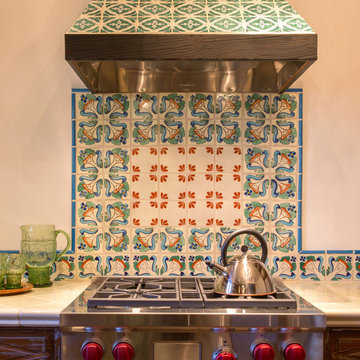
A colorful casita kitchen, filled with Mexican tile patterns, welcomes guests from around the world.
Photo by: Richard White
Small l-shaped separate kitchen in Albuquerque with a farmhouse sink, raised-panel cabinets, beige cabinets, tile benchtops, multi-coloured splashback, terra-cotta splashback, stainless steel appliances and with island.
Small l-shaped separate kitchen in Albuquerque with a farmhouse sink, raised-panel cabinets, beige cabinets, tile benchtops, multi-coloured splashback, terra-cotta splashback, stainless steel appliances and with island.

Photo of a large transitional u-shaped eat-in kitchen in Albuquerque with a drop-in sink, flat-panel cabinets, light wood cabinets, tile benchtops, beige splashback, porcelain splashback, stainless steel appliances, brick floors, with island, red floor and white benchtop.
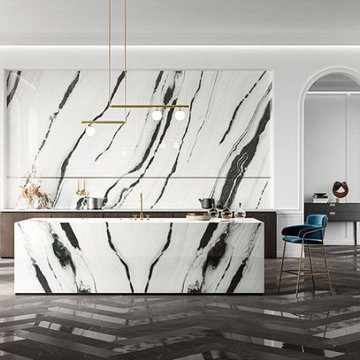
Bespoke Kitchen Island in Panda Black and White Porcelain Slab Tiles. Complimented with a mixed Gloss and Matt Carrara Marble effect porcelain floor tile laid in a herringbone pattern ... timeless elegance.
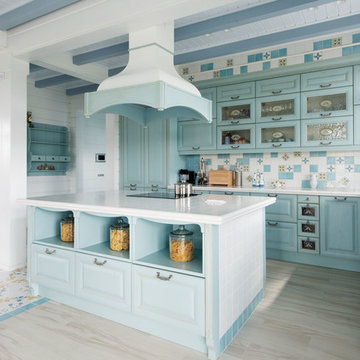
Mediterranean l-shaped open plan kitchen with a drop-in sink, raised-panel cabinets, turquoise cabinets, tile benchtops, multi-coloured splashback, ceramic splashback, with island, beige floor and white benchtop.
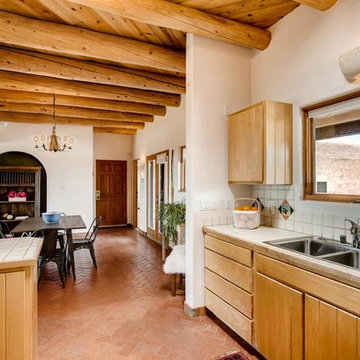
Barker Realty
Design ideas for a mid-sized u-shaped eat-in kitchen in Other with a double-bowl sink, flat-panel cabinets, light wood cabinets, tile benchtops, white splashback, ceramic splashback, white appliances, brick floors, a peninsula and brown floor.
Design ideas for a mid-sized u-shaped eat-in kitchen in Other with a double-bowl sink, flat-panel cabinets, light wood cabinets, tile benchtops, white splashback, ceramic splashback, white appliances, brick floors, a peninsula and brown floor.
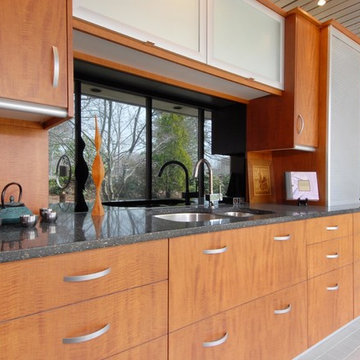
With custom cabinetry, you can mix all types of styles to create your very own unique kitchen. This kitchen shows a mixture of modern and traditional cabinetry through the door styles and stain colors. Metal doors and frosted glass hides the items stored in the cabinets. The traditional stain color mixes with the contemporary slab doors and drawers. With a mixture of stain and metal there is no telling what beauty can be created.
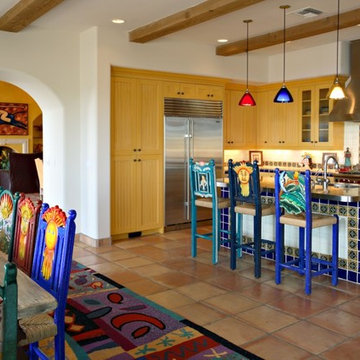
Lovely natural light shines through large windows into the kitchen and living room, making these homeowners happy to arise in the morning in their gorgeous Mexican Villa-designed home.
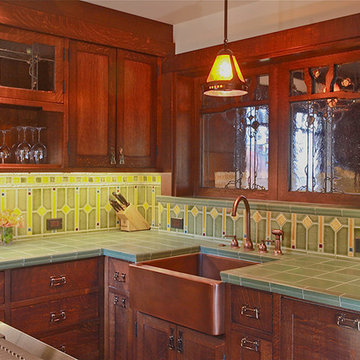
Craftsman Bungalow Kitchen showcasing furniture quality cabinetry with stained glass doors, Craftsman tile counter and backsplash, and copper farmhouse sink and faucet.
Barry Toranto Photography
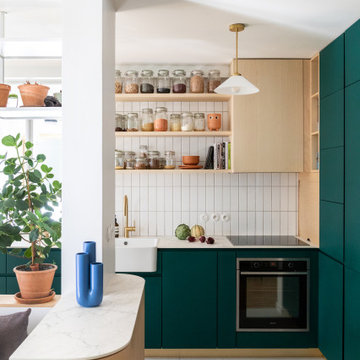
This is an example of a mid-sized modern l-shaped open plan kitchen in Paris with a single-bowl sink, beaded inset cabinets, light wood cabinets, tile benchtops, white splashback, porcelain splashback, black appliances, ceramic floors, with island, grey floor and white benchtop.
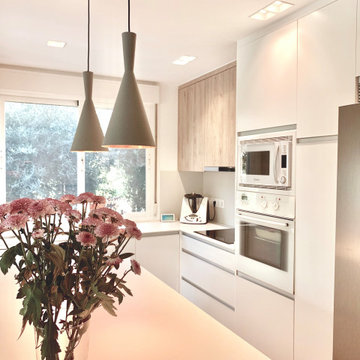
Design ideas for a large contemporary l-shaped open plan kitchen in Madrid with an undermount sink, flat-panel cabinets, white cabinets, tile benchtops, white splashback, porcelain splashback, stainless steel appliances, porcelain floors, with island and grey floor.
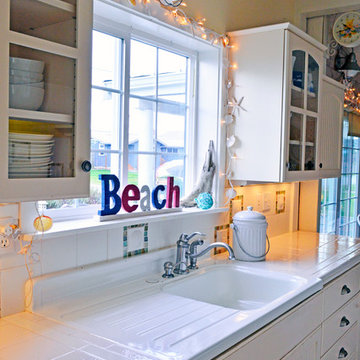
Photography by: Amy Birrer
This lovely beach cabin was completely remodeled to add more space and make it a bit more functional. Many vintage pieces were reused in keeping with the vintage of the space. We carved out new space in this beach cabin kitchen, bathroom and laundry area that was nonexistent in the previous layout. The original drainboard sink and gas range were incorporated into the new design as well as the reused door on the small reach-in pantry. The white tile countertop is trimmed in nautical rope detail and the backsplash incorporates subtle elements from the sea framed in beach glass colors. The client even chose light fixtures reminiscent of bulkhead lamps.
The bathroom doubles as a laundry area and is painted in blue and white with the same cream painted cabinets and countetop tile as the kitchen. We used a slightly different backsplash and glass pattern here and classic plumbing fixtures.
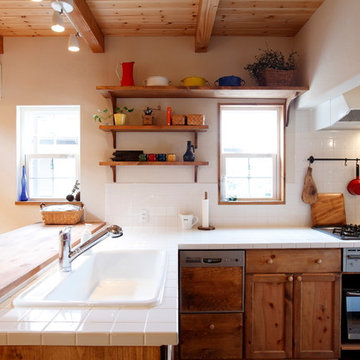
Country l-shaped kitchen in Other with a drop-in sink, recessed-panel cabinets, medium wood cabinets, tile benchtops, white splashback, ceramic splashback and a peninsula.
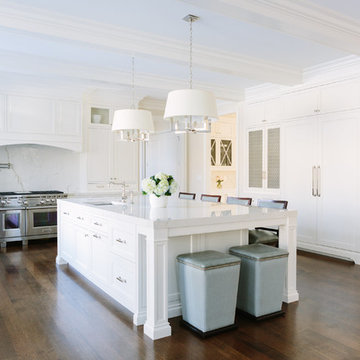
Photo By:
Aimée Mazzenga
Design ideas for a transitional u-shaped open plan kitchen in Chicago with beaded inset cabinets, white cabinets, tile benchtops, white splashback, porcelain splashback, stainless steel appliances, dark hardwood floors, with island, brown floor, white benchtop and an undermount sink.
Design ideas for a transitional u-shaped open plan kitchen in Chicago with beaded inset cabinets, white cabinets, tile benchtops, white splashback, porcelain splashback, stainless steel appliances, dark hardwood floors, with island, brown floor, white benchtop and an undermount sink.
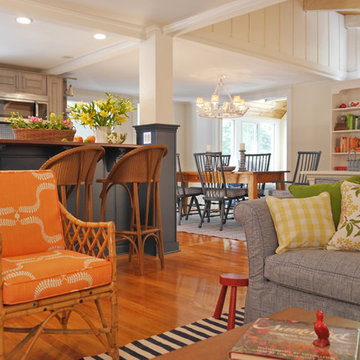
We love color! We also love inserting it into rooms in a variety of ways. Typically, walls are painted, but it's important to remember that accessories and furniture or in this Home on Cameron project, kitchen islands, are fun ways to do so.
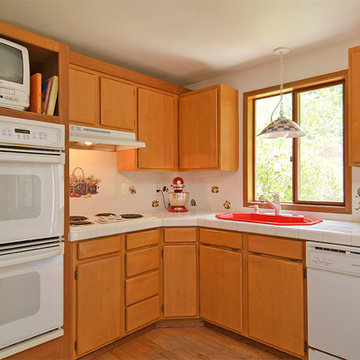
Pattie O'Loughlin Marmon, A Real [Estate] Girl Friday
Design ideas for a mid-sized country u-shaped open plan kitchen in Seattle with a drop-in sink, flat-panel cabinets, medium wood cabinets, tile benchtops, yellow splashback, ceramic splashback, white appliances, medium hardwood floors and with island.
Design ideas for a mid-sized country u-shaped open plan kitchen in Seattle with a drop-in sink, flat-panel cabinets, medium wood cabinets, tile benchtops, yellow splashback, ceramic splashback, white appliances, medium hardwood floors and with island.
Kitchen with Tile Benchtops Design Ideas
6