Kitchen with Tile Benchtops Design Ideas
Refine by:
Budget
Sort by:Popular Today
181 - 200 of 4,735 photos
Item 1 of 2

Designed a small open concept kitchen for a small guest house. Due to sun exposure, there needed to be no skylights, yet the need for brightness and natural light was achieved in this cheerful space.
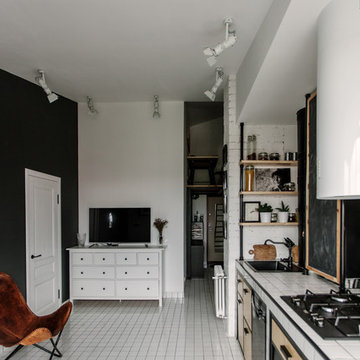
buro5, архитектор Борис Денисюк, architect Boris Denisyuk. Photo: Luciano Spinelli
Photo of a small industrial single-wall open plan kitchen in Moscow with an undermount sink, tile benchtops and white floor.
Photo of a small industrial single-wall open plan kitchen in Moscow with an undermount sink, tile benchtops and white floor.
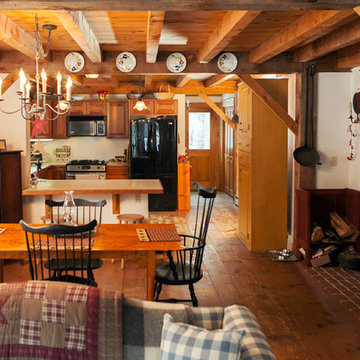
View into kitchen at Wildflower Farm. Rustic, colonial style, farm kitchen decorated in family heirlooms and gifts from friends. When we returned from our nomadic wandering and settled down we had little money and nothing with which to make a home. Friends and family pitched in pieces from their homes and old decor from their basements. They helped to give us a basic start for our home. Today I proudly display their love all over my house especially in the kitchen, because they are always in my heart and the heart of my home. Photo taken by Paul S. Robinson design by Cafe Primrose

Cucina a doppia altezza con apertura sull'ambiente living.
Si può richiudere con grandi porte scorrevoli in cristallo riflettente.
L'apertura verso l'alto la rende molto luminosa e permette di appressare il bellissimo tetto in legno sbiancato.
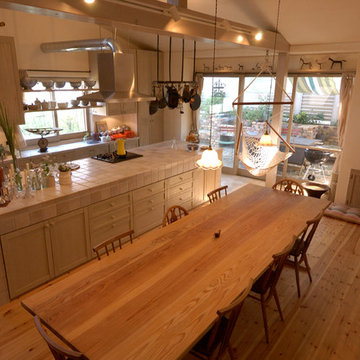
Design ideas for a scandinavian single-wall eat-in kitchen in Other with a drop-in sink, beaded inset cabinets, white cabinets, tile benchtops, stainless steel appliances, light hardwood floors and with island.
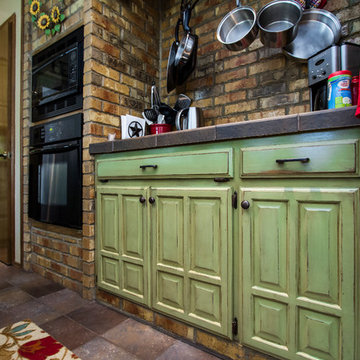
By painting and glazing these cabinets, we breathed new life into our clients kitchen. With a few well placed accent pieces on the counters and walls, this kitchen turned into one of our favorite jobs!
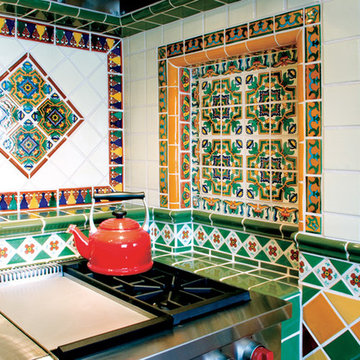
Playful talavera tile creates a colorful surround for a Santa Fe kitchen. The mix of patters and sizes compliments the owner's collection of Mexican pottery. Designed by Statements, Santa Fe, NM. Photo: Christopher Martinez Photography.

This open living/dining/kitchen is oriented around the 45 foot long wall of floor-to-ceiling windows overlooking Lake Champlain. A sunken living room is a cozy place to watch the fireplace or enjoy the lake view.
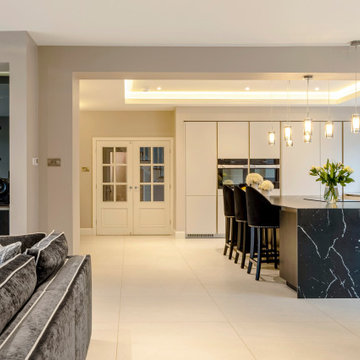
This is an example of a large contemporary l-shaped open plan kitchen in Cheshire with flat-panel cabinets, grey cabinets, tile benchtops, black appliances, porcelain floors, with island, grey floor, black benchtop and coffered.
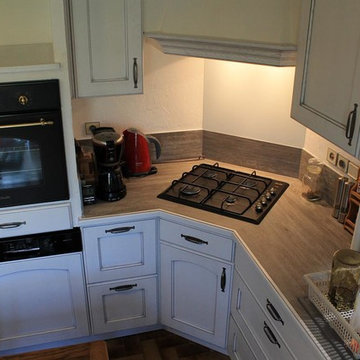
Superbe cuisine en chêne massif laque mate blanche et patine grise. Plan et crédence en grès cérame.
Inspiration for a small traditional l-shaped separate kitchen in Nice with a double-bowl sink, tile benchtops, grey splashback, ceramic splashback, stainless steel appliances and no island.
Inspiration for a small traditional l-shaped separate kitchen in Nice with a double-bowl sink, tile benchtops, grey splashback, ceramic splashback, stainless steel appliances and no island.
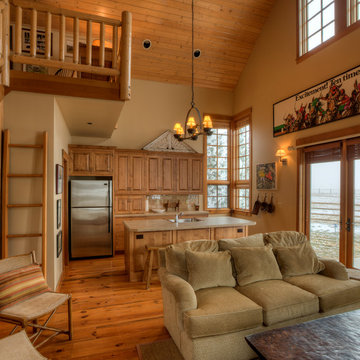
Guest cottage great room looking toward the kitchen.
Photography by Lucas Henning.
Photo of a small country single-wall open plan kitchen in Seattle with a drop-in sink, raised-panel cabinets, brown cabinets, tile benchtops, beige splashback, porcelain splashback, stainless steel appliances, medium hardwood floors, with island, brown floor and beige benchtop.
Photo of a small country single-wall open plan kitchen in Seattle with a drop-in sink, raised-panel cabinets, brown cabinets, tile benchtops, beige splashback, porcelain splashback, stainless steel appliances, medium hardwood floors, with island, brown floor and beige benchtop.
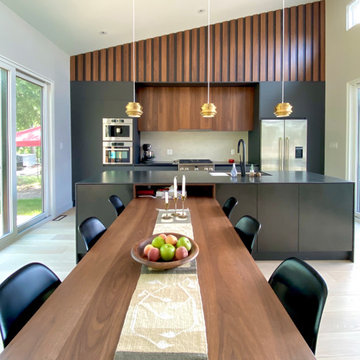
Mid Century Modern Inspired Kitchen with walnut veneer and graphite lacquered cabinetry with integrated dining table.
This is an example of a mid-sized modern eat-in kitchen in Toronto with flat-panel cabinets, dark wood cabinets, tile benchtops, beige splashback, light hardwood floors, with island and black benchtop.
This is an example of a mid-sized modern eat-in kitchen in Toronto with flat-panel cabinets, dark wood cabinets, tile benchtops, beige splashback, light hardwood floors, with island and black benchtop.
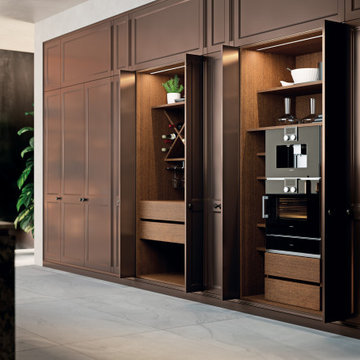
"Canova" is modern interpretation of the shaker-door style. Its precise detailing is further highlighted by its matte lacquer finish.
Shown here are Canova tall unit doors used both as "Concepta" pocket doors and door fronts for pantry storage and built-in refrigerator.
Island is designed using a laminam finish on an aluminum frame door, combined with handle-less aluminum gola profile.
O.NIX Kitchens & Living are exclusive dealers and design specialists of Biefbi for Toronto and Canada. For more information, please visit: www.onixdesigns.ca
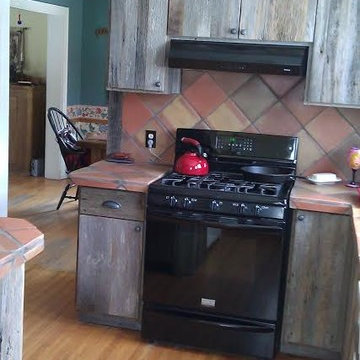
"New" barnwood kitchen with 100 year old wood. With soffits gone, custom cabinets were built to the ceiling with open top display shelving.
Country l-shaped separate kitchen in Minneapolis with a farmhouse sink, flat-panel cabinets, grey cabinets, tile benchtops, multi-coloured splashback, terra-cotta splashback, black appliances and medium hardwood floors.
Country l-shaped separate kitchen in Minneapolis with a farmhouse sink, flat-panel cabinets, grey cabinets, tile benchtops, multi-coloured splashback, terra-cotta splashback, black appliances and medium hardwood floors.
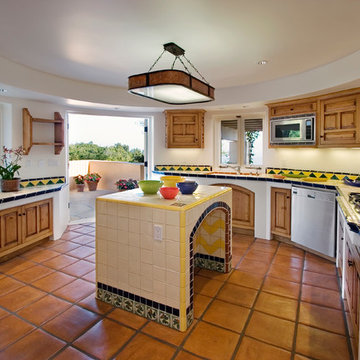
Kitchen with balcony.
Photo of a mediterranean separate kitchen in Santa Barbara with an undermount sink, recessed-panel cabinets, medium wood cabinets, tile benchtops, multi-coloured splashback, ceramic splashback, stainless steel appliances and terra-cotta floors.
Photo of a mediterranean separate kitchen in Santa Barbara with an undermount sink, recessed-panel cabinets, medium wood cabinets, tile benchtops, multi-coloured splashback, ceramic splashback, stainless steel appliances and terra-cotta floors.
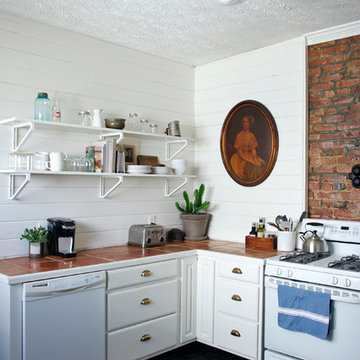
Design ideas for a country l-shaped kitchen in Nashville with white cabinets, tile benchtops, white appliances, no island and open cabinets.
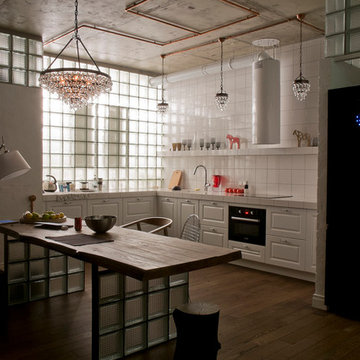
Design ideas for an industrial open plan kitchen in Moscow with white cabinets, tile benchtops, white splashback, black appliances and dark hardwood floors.
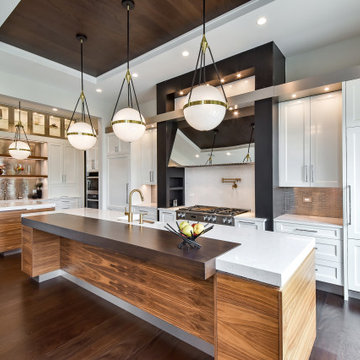
A symmetrical kitchen opens to the family room in this open floor plan. The island provides a thick wood eating ledge with a dekton work surface. A grey accent around the cooktop is split by the metallic soffit running through the space. A smaller work kitchen/open pantry is off to one side for additional prep space.
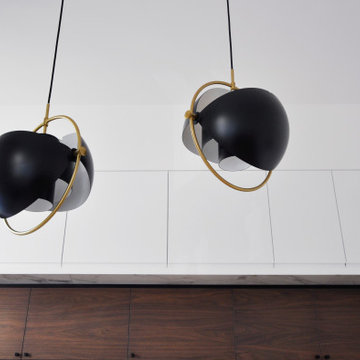
Design ideas for a mid-sized contemporary single-wall open plan kitchen in Le Havre with an undermount sink, beaded inset cabinets, white cabinets, tile benchtops, medium hardwood floors, ceramic splashback, black appliances and beige floor.
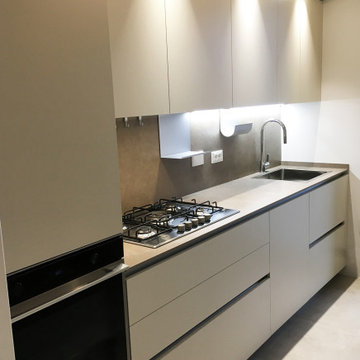
Restyling cucina
Photo of a small modern single-wall separate kitchen in Other with flat-panel cabinets, beige cabinets, tile benchtops, brown splashback, porcelain splashback, stainless steel appliances and brown benchtop.
Photo of a small modern single-wall separate kitchen in Other with flat-panel cabinets, beige cabinets, tile benchtops, brown splashback, porcelain splashback, stainless steel appliances and brown benchtop.
Kitchen with Tile Benchtops Design Ideas
10