Kitchen with Yellow Splashback Design Ideas
Refine by:
Budget
Sort by:Popular Today
41 - 60 of 7,483 photos
Item 1 of 2

Design ideas for a mid-sized midcentury u-shaped eat-in kitchen in San Francisco with an undermount sink, flat-panel cabinets, white cabinets, quartz benchtops, yellow splashback, ceramic splashback, stainless steel appliances, medium hardwood floors, with island, brown floor, white benchtop and timber.
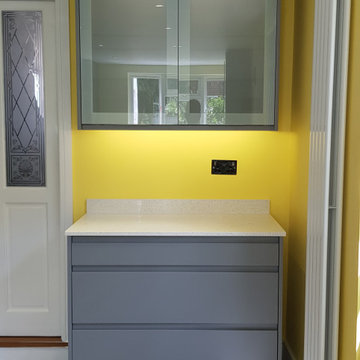
Design, plan, supply and install new kitchen. Works included taking the the room back to a complete shell condition. The original Edwardian structural timbers were treated for woodworm, acoustic insulation installed within the ceiling void, wall to the garden lined with thermal insulation. Radiator and position changed.
The original internal hinged door was converted to a sliding pocket door to save space and improve access.
All the original boiler pipework was exposed and interfered with the work surfaces, this has all been reconfigured and concealed to allow unhindered, clean lines around the work top area,
The room is long and narrow and the new wood plank flooring has been laid diagonally to visually widen the room.
Walls are painted in a two tone yellow which contrasts with the grey cabinetry, white worksurfaces and woodwork.
The Strada handleless cabinets are finished in matte dust grey and finished with a white quartz work surface and upstand
New celing, display and undercabinet and plinth lighting complete this bright, very functional and revived room.
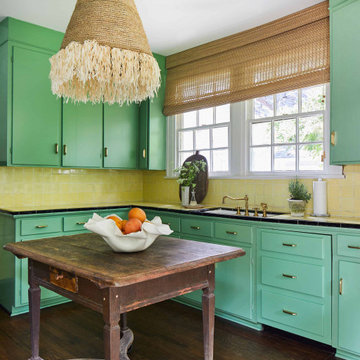
A white Bertazzoni 30" Master Series Range stands out alongside green cabinetry and a black tile backsplash in this unique, modern kitchen. Brass accents and cabinet pulls round out the space for a contemporary look with a bold color scheme.
(Design: Ashley Gilbreath Design // Photo: Laurey Glenn)
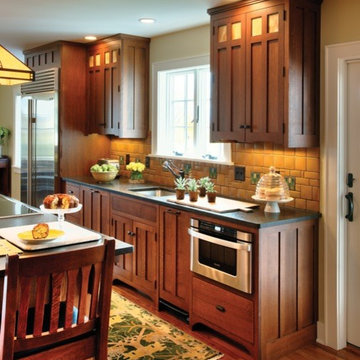
Mid-sized arts and crafts galley eat-in kitchen in Detroit with an undermount sink, recessed-panel cabinets, medium wood cabinets, soapstone benchtops, yellow splashback, ceramic splashback, stainless steel appliances, medium hardwood floors, with island, brown floor and black benchtop.
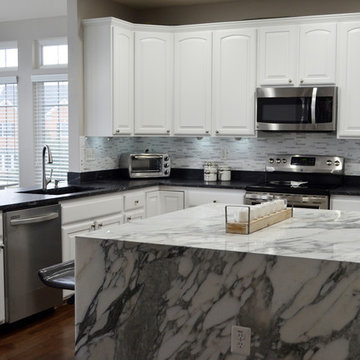
This kitchen blends two different finishes, materials, and colors together beautifully! The sheer contrast between both stones really focuses on the artwork of the kitchen- the Calacatta Gold marble on the island.
The island countertop in this kitchen is Calacatta Gold marble with a polished finish. The surrounding countertops are Via Lactea Granite with a leather finish.
To see full slabs of Calacatta Gold Options click here:
http://stoneaction.net/website/?s=calacatta+gold
See slabs of Via Lactea Granite:
http://stoneaction.net/website/?s=via+lactea
See other Leather finish options:
http://stoneaction.net/website/?s=leather
Thank you Sudbury Granite & Marble LLC for doing a great job fabricating and installing the stones used in this kitchen!
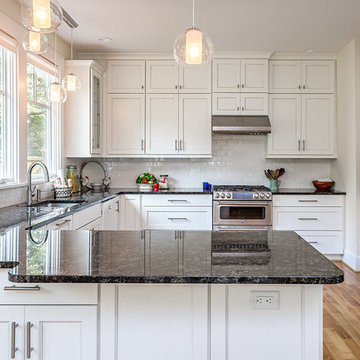
Beth Johnson BSTILLPHOTOGRAPHY
Design ideas for a mid-sized traditional u-shaped eat-in kitchen in Raleigh with a single-bowl sink, flat-panel cabinets, white cabinets, granite benchtops, yellow splashback, ceramic splashback, stainless steel appliances, medium hardwood floors and a peninsula.
Design ideas for a mid-sized traditional u-shaped eat-in kitchen in Raleigh with a single-bowl sink, flat-panel cabinets, white cabinets, granite benchtops, yellow splashback, ceramic splashback, stainless steel appliances, medium hardwood floors and a peninsula.
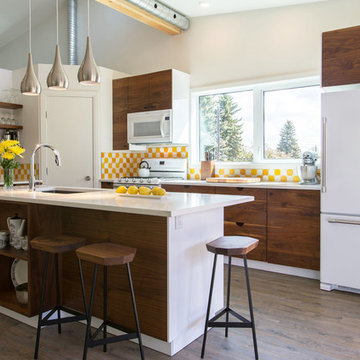
Stools & walnut by Oliver Apt. Photography: Aspen Zettel
This is an example of a small contemporary l-shaped eat-in kitchen in Edmonton with an undermount sink, flat-panel cabinets, dark wood cabinets, quartzite benchtops, yellow splashback, white appliances, vinyl floors and with island.
This is an example of a small contemporary l-shaped eat-in kitchen in Edmonton with an undermount sink, flat-panel cabinets, dark wood cabinets, quartzite benchtops, yellow splashback, white appliances, vinyl floors and with island.
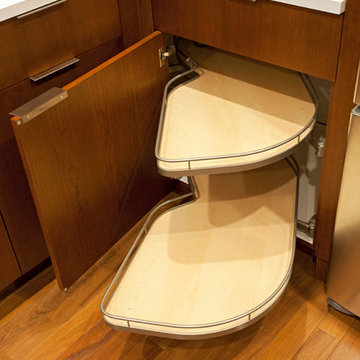
Inspiration for a mid-sized modern galley separate kitchen in Minneapolis with an undermount sink, flat-panel cabinets, medium wood cabinets, quartz benchtops, yellow splashback, glass tile splashback, stainless steel appliances, medium hardwood floors and no island.
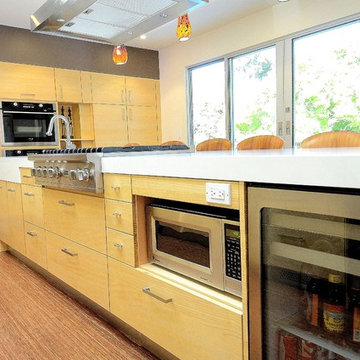
Carole Whitacre Photography
Photo of a large midcentury galley eat-in kitchen in San Francisco with an undermount sink, flat-panel cabinets, light wood cabinets, quartz benchtops, yellow splashback, glass tile splashback, stainless steel appliances, dark hardwood floors, with island and brown floor.
Photo of a large midcentury galley eat-in kitchen in San Francisco with an undermount sink, flat-panel cabinets, light wood cabinets, quartz benchtops, yellow splashback, glass tile splashback, stainless steel appliances, dark hardwood floors, with island and brown floor.
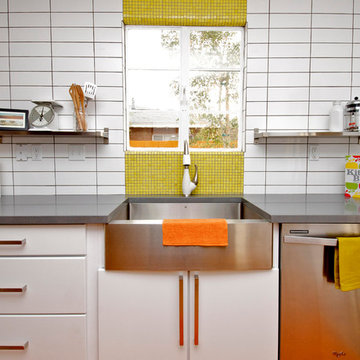
Eclectic galley eat-in kitchen in Phoenix with a farmhouse sink, flat-panel cabinets, white cabinets, quartz benchtops, yellow splashback, mosaic tile splashback and stainless steel appliances.
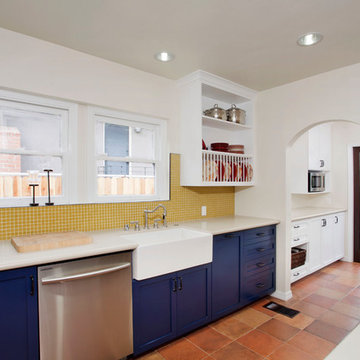
Design ideas for a mid-sized mediterranean galley separate kitchen in Los Angeles with a farmhouse sink, blue cabinets, yellow splashback, mosaic tile splashback, shaker cabinets, white appliances, terra-cotta floors and no island.
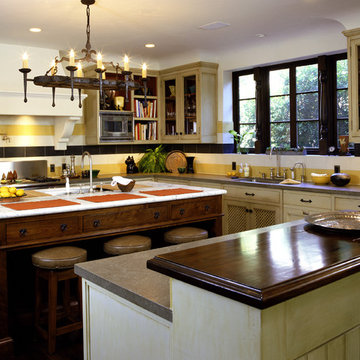
Photography by David Phelps Photography.
Hidden behind gates stands this 1935 Mediterranean home in the Hollywood Hills West. The multi-purpose grounds feature an outdoor loggia for entertaining, spa, pool and private terraced gardens with hillside city views. Completely modernized and renovated with special attention to architectural integrity. Carefully selected antiques and custom furnishings set the stage for tasteful casual California living.
Interior Designer Tommy Chambers
Architect Kevin Oreck
Landscape Designer Laurie Lewis
Contractor Jeff Vance of IDGroup
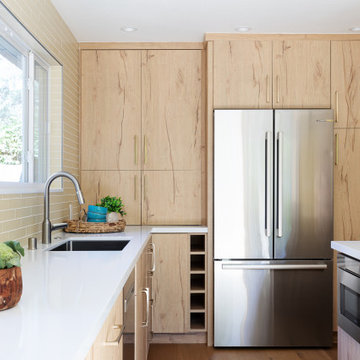
Mid-sized midcentury l-shaped kitchen in Other with an undermount sink, flat-panel cabinets, light wood cabinets, quartz benchtops, yellow splashback, glass tile splashback, stainless steel appliances, light hardwood floors, with island and white benchtop.
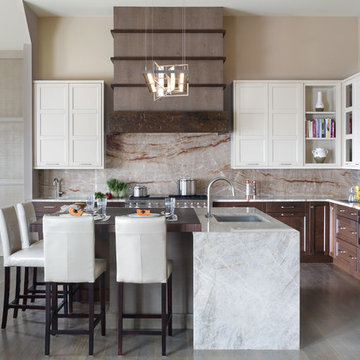
This Asian inspired open plan kitchen brings the outdoors in by incorporating multiple layers of colors, textures and surfaces into the design. Alison Griffin created this look with three cabinetry colors (slivered almond opaque finish, cherry dark lager finish and foundry medium greyed taupe finish), three surface textures (smooth, rough sawn and rough hewn) and three countertop materials (Peruvian Walnut end grain butcher block, Taj Mahal Quartzite, and Nacarado Quartzite). For all of the complexity of this design, its overall effect is a calm and engaging contemporary kitchen.
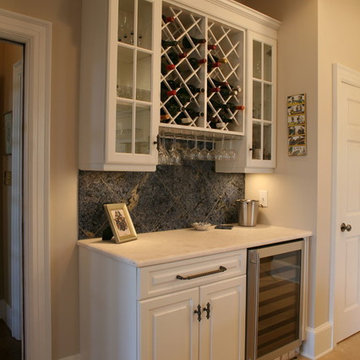
Dennis Nodine
Design ideas for a large transitional u-shaped open plan kitchen in Charlotte with raised-panel cabinets, white cabinets, granite benchtops, yellow splashback, stainless steel appliances, with island, a double-bowl sink, subway tile splashback and travertine floors.
Design ideas for a large transitional u-shaped open plan kitchen in Charlotte with raised-panel cabinets, white cabinets, granite benchtops, yellow splashback, stainless steel appliances, with island, a double-bowl sink, subway tile splashback and travertine floors.
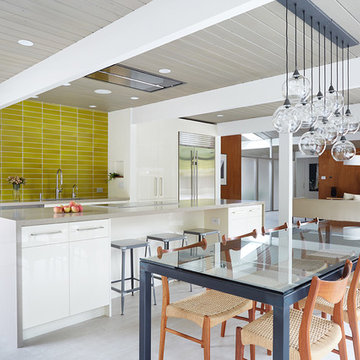
Mariko Reed Architectural Photography
Inspiration for a midcentury galley open plan kitchen in San Francisco with white cabinets, yellow splashback and with island.
Inspiration for a midcentury galley open plan kitchen in San Francisco with white cabinets, yellow splashback and with island.
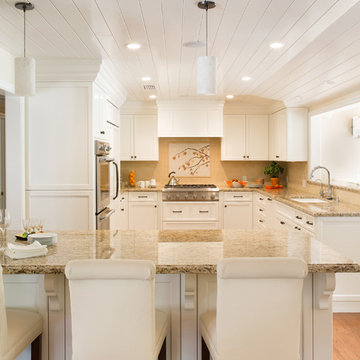
The kitchen was a full remodel which incorporated all new high-end appliances like a 48” Sub Zero refrigerator and Thermador cooktop and ovens. Bead board was added to the ceiling and a heavy crown molding adds detail to the transitional kitchen. The cabinets are painted Swiss coffee by Benjamin Moore, which contrast against the brown granite and creamy subway tile backsplash. A custom mosaic is the centerpiece of the kitchen, adding an organic element. The refrigerator and dishwasher are paneled to help conceal the appliances. A wine fridge was incorporated into the peninsula. Pendants add extra light to peninsula where there is bar stools for extra seating. Photography by: Erika Bierman
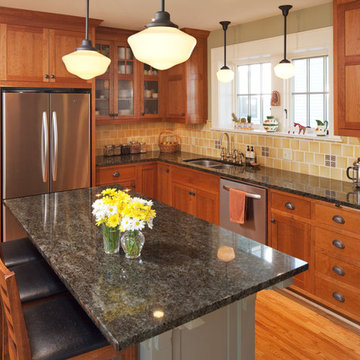
Photo of a traditional l-shaped kitchen in Minneapolis with a double-bowl sink, shaker cabinets, medium wood cabinets, yellow splashback and stainless steel appliances.

This is an example of a mid-sized midcentury l-shaped separate kitchen in Denver with an undermount sink, flat-panel cabinets, medium wood cabinets, quartz benchtops, yellow splashback, ceramic splashback, stainless steel appliances, light hardwood floors, with island, brown floor and beige benchtop.

We designed this cosy grey family kitchen with reclaimed timber and elegant brass finishes, to work better with our clients’ style of living. We created this new space by knocking down an internal wall, to greatly improve the flow between the two rooms.
Our clients came to us with the vision of creating a better functioning kitchen with more storage for their growing family. We were challenged to design a more cost-effective space after the clients received some architectural plans which they thought were unnecessary. Storage and open space were at the forefront of this design.
Previously, this space was two rooms, separated by a wall. We knocked through to open up the kitchen and create a more communal family living area. Additionally, we knocked through into the area under the stairs to make room for an integrated fridge freezer.
The kitchen features reclaimed iroko timber throughout. The wood is reclaimed from old school lab benches, with the graffiti sanded away to reveal the beautiful grain underneath. It’s exciting when a kitchen has a story to tell. This unique timber unites the two zones, and is seen in the worktops, homework desk and shelving.
Our clients had two growing children and wanted a space for them to sit and do their homework. As a result of the lack of space in the previous room, we designed a homework bench to fit between two bespoke units. Due to lockdown, the clients children had spent most of the year in the dining room completing their school work. They lacked space and had limited storage for the children’s belongings. By creating a homework bench, we gave the family back their dining area, and the units on either side are valuable storage space. Additionally, the clients are now able to help their children with their work whilst cooking at the same time. This is a hugely important benefit of this multi-functional space.
The beautiful tiled splashback is the focal point of the kitchen. The combination of the teal and vibrant yellow into the muted colour palette brightens the room and ties together all of the brass accessories. Golden tones combined with the dark timber give the kitchen a cosy ambiance, creating a relaxing family space.
The end result is a beautiful new family kitchen-diner. The transformation made by knocking through has been enormous, with the reclaimed timber and elegant brass elements the stars of the kitchen. We hope that it will provide the family with a warm and homely space for many years to come.
Kitchen with Yellow Splashback Design Ideas
3