Large Living Room Design Photos
Refine by:
Budget
Sort by:Popular Today
261 - 280 of 158,677 photos
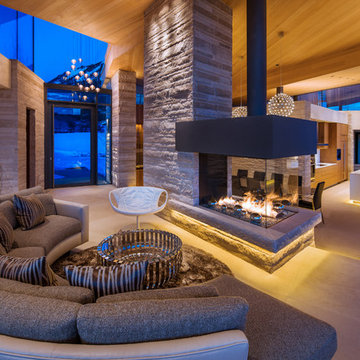
Inspiration for a large contemporary open concept living room in Denver with a two-sided fireplace, no tv and beige walls.
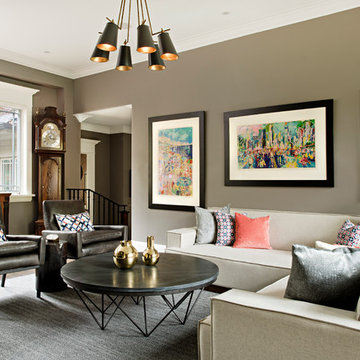
Photo of a large transitional formal open concept living room in Toronto with grey walls, medium hardwood floors, a standard fireplace, a stone fireplace surround, no tv and grey floor.
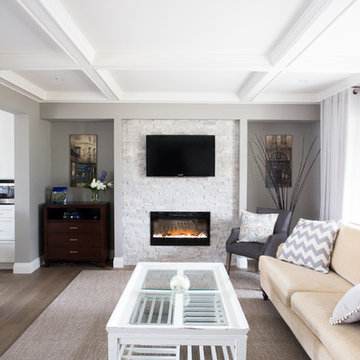
Large contemporary formal open concept living room in Toronto with grey walls, dark hardwood floors, a standard fireplace, a stone fireplace surround, a wall-mounted tv and brown floor.
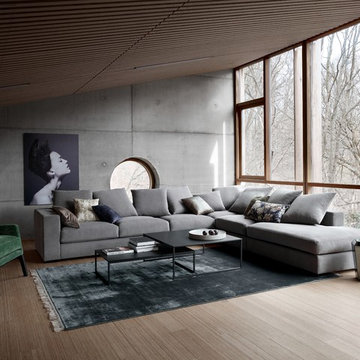
The colour green is apparent in the great botanic wave that we see from all sides at the moment. From fashion and furniture, to cafe's and public spaces. The main positive psychological properties green communicates are peace, balance, harmony and giving the feeling of being safe and secure.
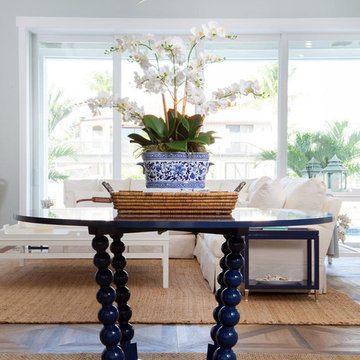
Photo of a large beach style formal open concept living room in Miami with blue walls, no tv, medium hardwood floors, a standard fireplace, a tile fireplace surround and brown floor.
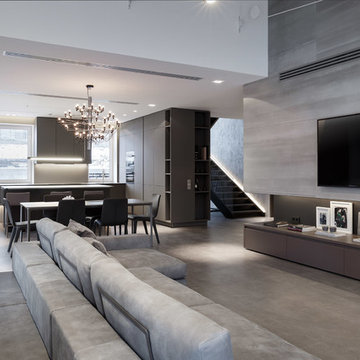
Детальные фотографии гостиной и кухни в реализованном проекте загородного дома в КП "Небо"
В интерьере использованы: кухня немецкой фабрики Eggersmann, барные и обеденные стулья Bonaldo, стол из матового стекла итальянской фабрики Sovet, кожаный диван Arketipo, люстра Flos, светильники фабрик Luceplan, Delta Light и Zero, бытовая техника Küppersbusch, плитка Porcelanosa
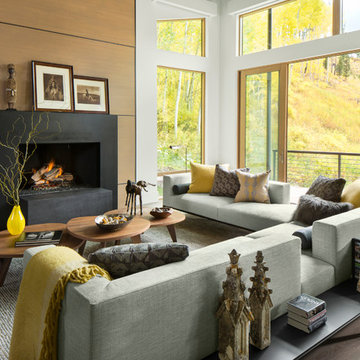
Large modern open concept living room in Denver with white walls, a standard fireplace, no tv and light hardwood floors.
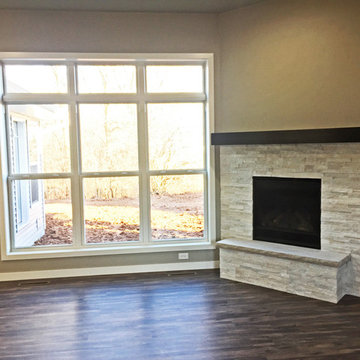
This realstone panel fireplace has a bench as well as a painted wood mantel. It is in the corner of the great room and is a gas fireplace. There is also a large window which provides natural lighting.
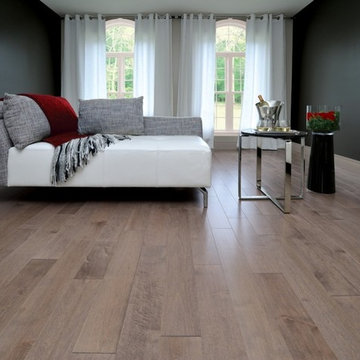
This is an example of a large modern enclosed living room in Other with black walls, medium hardwood floors, no fireplace, no tv and brown floor.
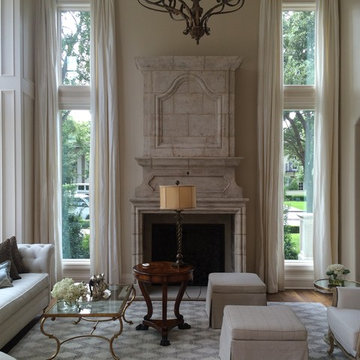
This is an example of a large traditional formal enclosed living room in Dallas with beige walls, medium hardwood floors, a standard fireplace and no tv.
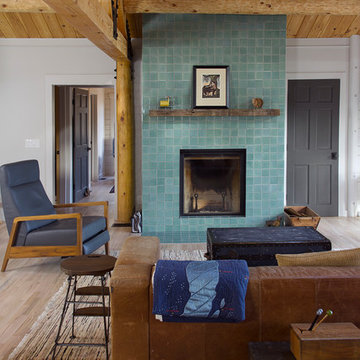
Lindsey Morano
Inspiration for a large eclectic formal open concept living room in New York with light hardwood floors, a standard fireplace, a tile fireplace surround, grey walls, a wall-mounted tv and beige floor.
Inspiration for a large eclectic formal open concept living room in New York with light hardwood floors, a standard fireplace, a tile fireplace surround, grey walls, a wall-mounted tv and beige floor.
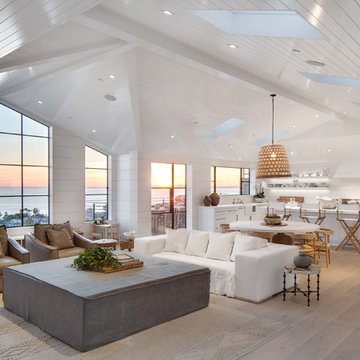
photo by Chad Mellon
Design ideas for a large beach style open concept living room in Orange County with white walls, light hardwood floors, vaulted, wood and planked wall panelling.
Design ideas for a large beach style open concept living room in Orange County with white walls, light hardwood floors, vaulted, wood and planked wall panelling.
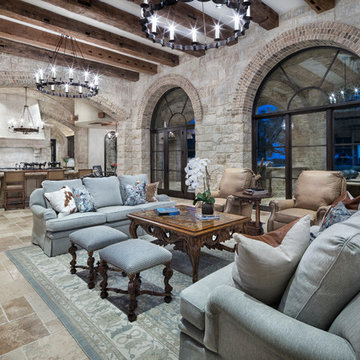
Photography: Piston Design
Inspiration for a large mediterranean formal open concept living room in Austin with beige walls.
Inspiration for a large mediterranean formal open concept living room in Austin with beige walls.
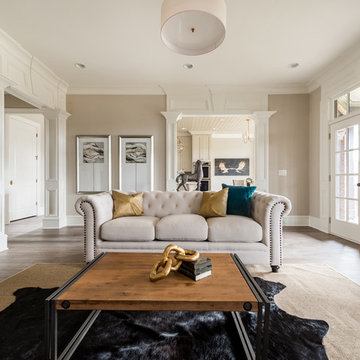
Stephanie and company went with our, "Skipping Rock," prefinished American white oak in the house. Wide planks and long lengths really set this floor off.
Handsome brick and stone new construction presented by Obie Award winning Thrive Homes in exclusive The Manor Golf and Country Club! Designer appointed finishes and fixtures throughout all three finished levels of this Bill Harrison plan with every amenity for the discerning Buyer.
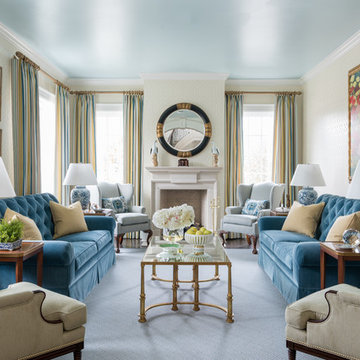
The aqua high gloss ceiling, subtle tone-on-tone trellis wallpaper, small geometric carpet, and bulls eye mirror all help to give this formal living room an open and airy feel. A pair of velvet tufted sofas also make the sitting area feel more luxurious.
Photography by Michael Hunter Photography.
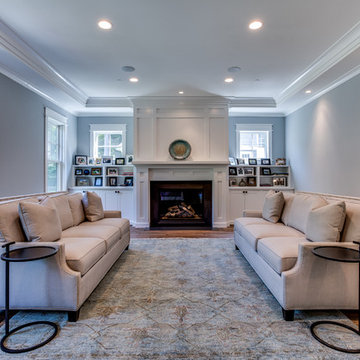
Design ideas for a large traditional formal enclosed living room in DC Metro with grey walls, light hardwood floors, a standard fireplace, a wood fireplace surround and no tv.
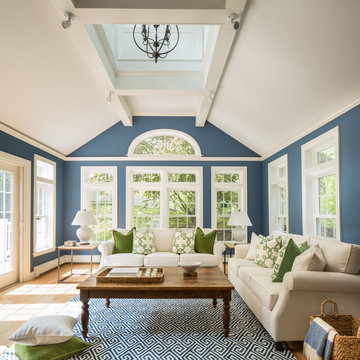
Kyle Caldwell
Photo of a large traditional formal enclosed living room in Boston with light hardwood floors, blue walls, no fireplace and no tv.
Photo of a large traditional formal enclosed living room in Boston with light hardwood floors, blue walls, no fireplace and no tv.
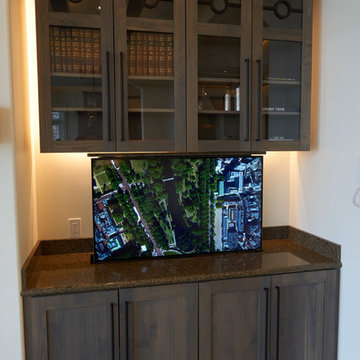
Design ideas for a large country formal enclosed living room in Cleveland with white walls, light hardwood floors, a standard fireplace and no tv.
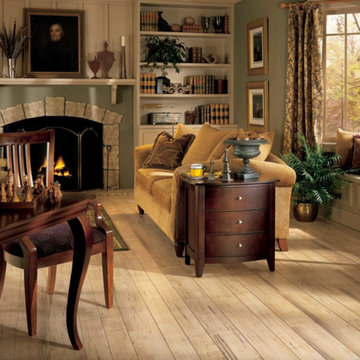
This is an example of a large transitional enclosed living room in Minneapolis with a library, green walls, light hardwood floors, a standard fireplace, a stone fireplace surround and no tv.
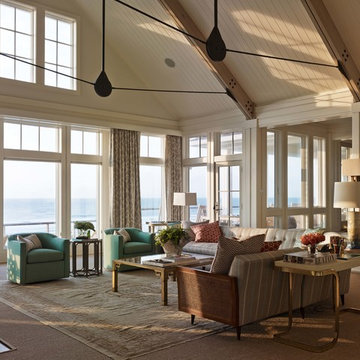
Chris Edwards
This is an example of a large beach style formal open concept living room in Wilmington with white walls, light hardwood floors, a standard fireplace and a stone fireplace surround.
This is an example of a large beach style formal open concept living room in Wilmington with white walls, light hardwood floors, a standard fireplace and a stone fireplace surround.
Large Living Room Design Photos
14