Large Living Room Design Photos
Refine by:
Budget
Sort by:Popular Today
181 - 200 of 158,538 photos
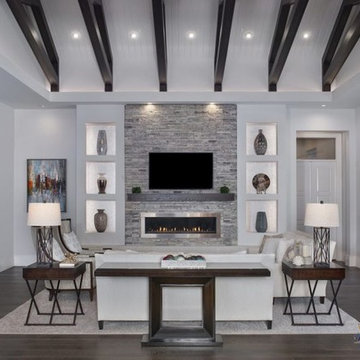
Large contemporary open concept living room in Miami with dark hardwood floors, a wall-mounted tv, brown floor, white walls, a ribbon fireplace and a stone fireplace surround.
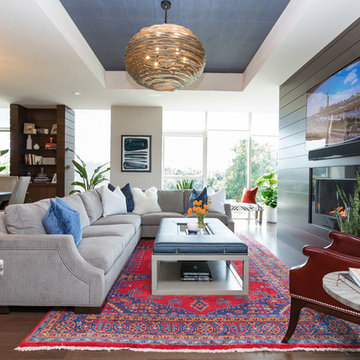
This luxurious interior tells a story of more than a modern condo building in the heart of Philadelphia. It unfolds to reveal layers of history through Persian rugs, a mix of furniture styles, and has unified it all with an unexpected color story.
The palette for this riverfront condo is grounded in natural wood textures and green plants that allow for a playful tension that feels both fresh and eclectic in a metropolitan setting.
The high-rise unit boasts a long terrace with a western exposure that we outfitted with custom Lexington outdoor furniture distinct in its finishes and balance between fun and sophistication.
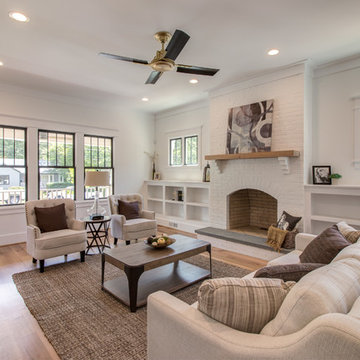
Warm white living room accented with natural jute rug and linen furniture. White brick fireplace with wood mantle compliments light tone wood floors.
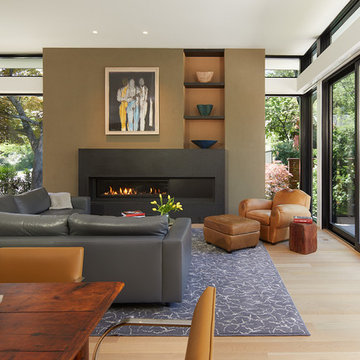
Large contemporary open concept living room in DC Metro with white walls, medium hardwood floors, a ribbon fireplace, a concrete fireplace surround, no tv and brown floor.
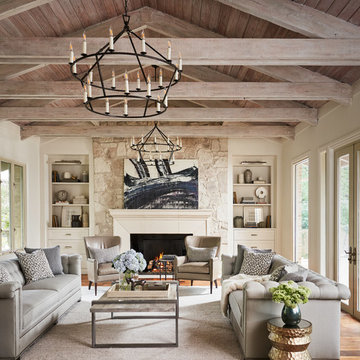
Casual comfortable family living is the heart of this home! Organization is the name of the game in this fast paced yet loving family! Between school, sports, and work everyone needs to hustle, but this casual comfortable family room encourages family gatherings and relaxation! Photography: Stephen Karlisch
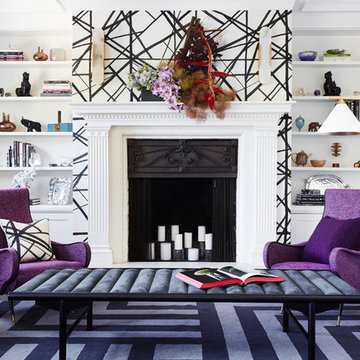
Colin Price Photography
Inspiration for a large eclectic formal enclosed living room in San Francisco with dark hardwood floors, a standard fireplace, a plaster fireplace surround, no tv and multi-coloured walls.
Inspiration for a large eclectic formal enclosed living room in San Francisco with dark hardwood floors, a standard fireplace, a plaster fireplace surround, no tv and multi-coloured walls.
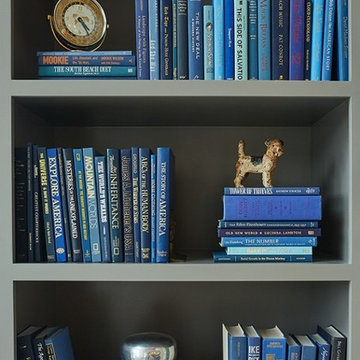
Design ideas for a large traditional formal open concept living room with grey walls, vinyl floors, a standard fireplace, multi-coloured floor and vaulted.
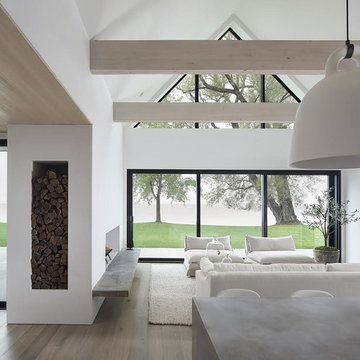
Design ideas for a large modern open concept living room in Other with white walls, medium hardwood floors, a ribbon fireplace, a plaster fireplace surround and brown floor.
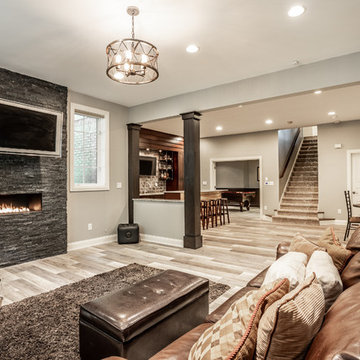
Morse Lake basement renovation. Our clients made some great design choices, this basement is amazing! Great entertaining space, a wet bar, and pool room.
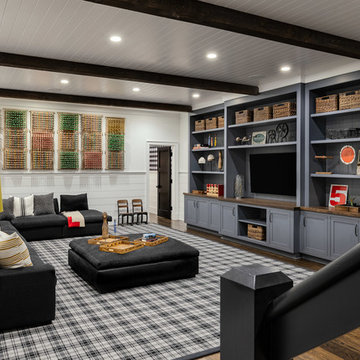
Playroom.
Photographer: Rob Karosis
Large country formal open concept living room in New York with white walls, dark hardwood floors, a wall-mounted tv and brown floor.
Large country formal open concept living room in New York with white walls, dark hardwood floors, a wall-mounted tv and brown floor.
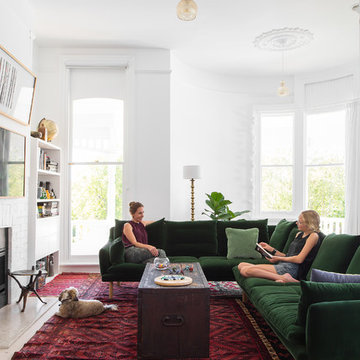
The project was the result of a highly collaborative design process between the client and architect. This collaboration led to a design outcome which prioritised light, expanding volumes and increasing connectivity both within the home and out to the garden.
Within the complex original plan, rational solutions were found to make sense of late twentieth century extensions and underutilised spaces. Compartmentalised spaces have been reprogrammed to allow for generous open plan living. A series of internal voids were used to promote social connection across and between floors, while introducing new light into the depths of the home.
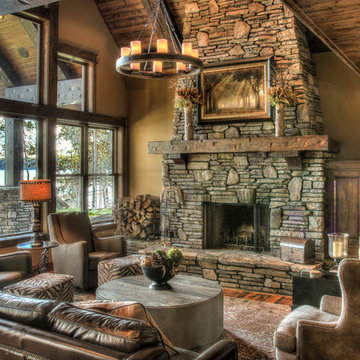
Inspiration for a large country open concept living room in Minneapolis with medium hardwood floors, a standard fireplace, a stone fireplace surround, no tv, brown floor and brown walls.
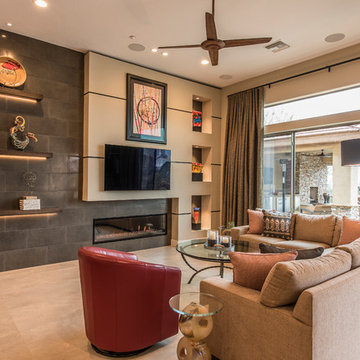
Large contemporary enclosed living room in Phoenix with beige walls, a ribbon fireplace, a tile fireplace surround, a wall-mounted tv, beige floor and porcelain floors.
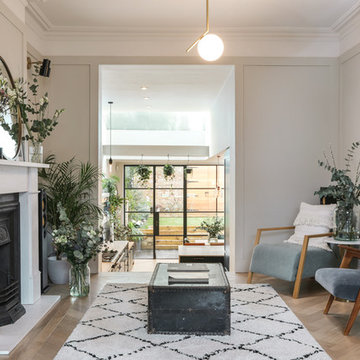
Alex Maguire Photography -
Our brief was to expand this period property into a modern 3 bedroom family home. In doing so we managed to create some interesting architectural openings which introduced plenty of daylight and a very open view from front to back.
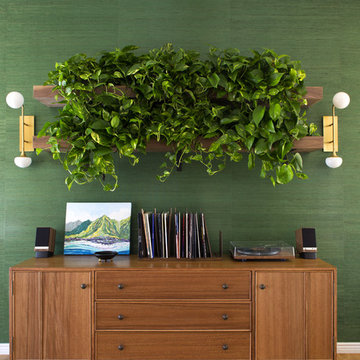
A living green wall steals the show in this living room remodel. The walls are covered in a green grasscloth wallpaper. 2 brass wall sconces flank the thick wooden shelving. Centered on the wall is a vintage wooden console that holds the owner's record collection and a vintage record player.
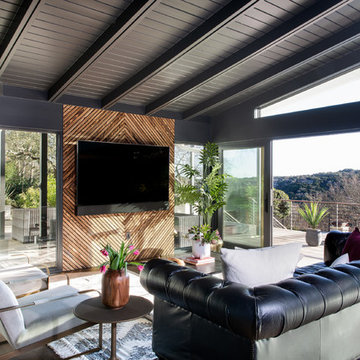
Large contemporary open concept living room in Austin with a home bar, grey walls, medium hardwood floors, a wall-mounted tv and brown floor.
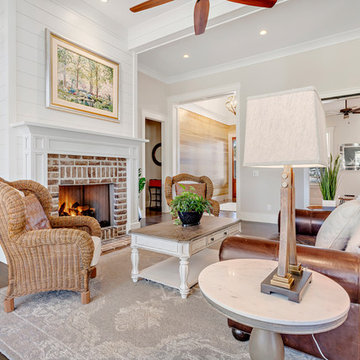
Wall color: Sherwin Williams 7632 )Modern Gray)
Trim color: Sherwin Williams 7008 (Alabaster)
Barn door color: Sherwin Williams 7593 (Rustic Red)
Brick: Old Carolina, Savannah Gray
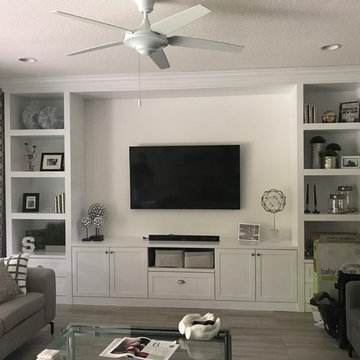
Large contemporary enclosed living room in Miami with grey walls, medium hardwood floors, no fireplace, a wall-mounted tv and grey floor.
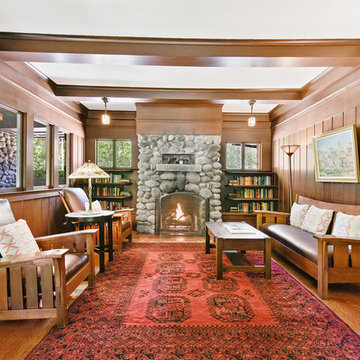
Updating historic John Hudson Thomas-designed Berkeley bungalow to modern code. Remodel designed by Lorin Hill, Architect included adding an interior stair to provide access to new second-story bedroom with ensuite bath. Main floor renovation included new kitchen, bath as well as bringing all services up to code. Project involved extensive use of traditional materials and craftsmanship.
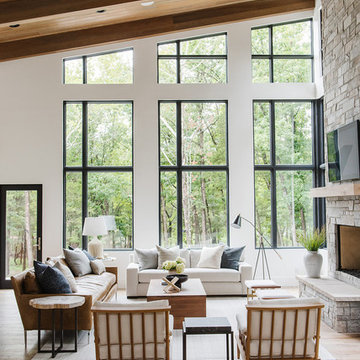
Inspiration for a large country open concept living room in Salt Lake City with white walls, light hardwood floors, a standard fireplace, a stone fireplace surround and a concealed tv.
Large Living Room Design Photos
10