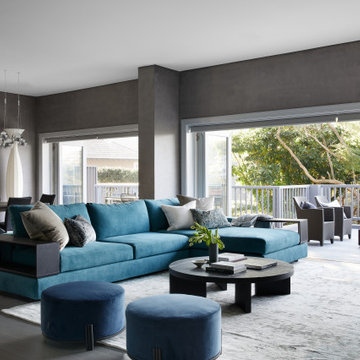Large Living Room Design Photos
Refine by:
Budget
Sort by:Popular Today
1 - 20 of 158,592 photos

Living room with fireplace. Conspicuously absent is the large screen TV...... Bounded by three wall of glass this room is intended to be a place to sit and engage with others, the park and lake across the road and outdoors areas to the rear. With rain falling and the fireplace roaring it is a special place to be.
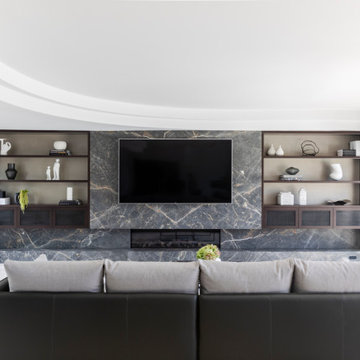
Photo of a large contemporary open concept living room in Sydney with white walls.

Contemporary living room
Inspiration for a large transitional open concept living room in Sydney with white walls, light hardwood floors, a two-sided fireplace, a wood fireplace surround and brown floor.
Inspiration for a large transitional open concept living room in Sydney with white walls, light hardwood floors, a two-sided fireplace, a wood fireplace surround and brown floor.

Inspiration for a large beach style open concept living room in Sydney with white walls, light hardwood floors, a corner fireplace, a wall-mounted tv, beige floor and exposed beam.

Relaxed and light filled family living and dining room with leafy bay-side views.
This is an example of a large contemporary open concept living room in Melbourne with white walls, medium hardwood floors, a wood stove and a metal fireplace surround.
This is an example of a large contemporary open concept living room in Melbourne with white walls, medium hardwood floors, a wood stove and a metal fireplace surround.

Photo of a large contemporary open concept living room in Sydney with beige walls, light hardwood floors, a wall-mounted tv and brown floor.

Living room with fireplace
Inspiration for a large contemporary open concept living room in Sydney with green walls, dark hardwood floors and a tile fireplace surround.
Inspiration for a large contemporary open concept living room in Sydney with green walls, dark hardwood floors and a tile fireplace surround.

This is an example of a large modern open concept living room in Adelaide with white walls, a ribbon fireplace, concrete floors, black floor and a wall-mounted tv.

Family Living Room in Coogee Home
Inspiration for a large beach style open concept living room in Sydney with a library, white walls, light hardwood floors and a wall-mounted tv.
Inspiration for a large beach style open concept living room in Sydney with a library, white walls, light hardwood floors and a wall-mounted tv.
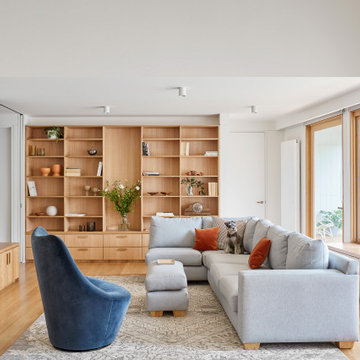
Twin Peaks House is a vibrant extension to a grand Edwardian homestead in Kensington.
Originally built in 1913 for a wealthy family of butchers, when the surrounding landscape was pasture from horizon to horizon, the homestead endured as its acreage was carved up and subdivided into smaller terrace allotments. Our clients discovered the property decades ago during long walks around their neighbourhood, promising themselves that they would buy it should the opportunity ever arise.
Many years later the opportunity did arise, and our clients made the leap. Not long after, they commissioned us to update the home for their family of five. They asked us to replace the pokey rear end of the house, shabbily renovated in the 1980s, with a generous extension that matched the scale of the original home and its voluminous garden.
Our design intervention extends the massing of the original gable-roofed house towards the back garden, accommodating kids’ bedrooms, living areas downstairs and main bedroom suite tucked away upstairs gabled volume to the east earns the project its name, duplicating the main roof pitch at a smaller scale and housing dining, kitchen, laundry and informal entry. This arrangement of rooms supports our clients’ busy lifestyles with zones of communal and individual living, places to be together and places to be alone.
The living area pivots around the kitchen island, positioned carefully to entice our clients' energetic teenaged boys with the aroma of cooking. A sculpted deck runs the length of the garden elevation, facing swimming pool, borrowed landscape and the sun. A first-floor hideout attached to the main bedroom floats above, vertical screening providing prospect and refuge. Neither quite indoors nor out, these spaces act as threshold between both, protected from the rain and flexibly dimensioned for either entertaining or retreat.
Galvanised steel continuously wraps the exterior of the extension, distilling the decorative heritage of the original’s walls, roofs and gables into two cohesive volumes. The masculinity in this form-making is balanced by a light-filled, feminine interior. Its material palette of pale timbers and pastel shades are set against a textured white backdrop, with 2400mm high datum adding a human scale to the raked ceilings. Celebrating the tension between these design moves is a dramatic, top-lit 7m high void that slices through the centre of the house. Another type of threshold, the void bridges the old and the new, the private and the public, the formal and the informal. It acts as a clear spatial marker for each of these transitions and a living relic of the home’s long history.
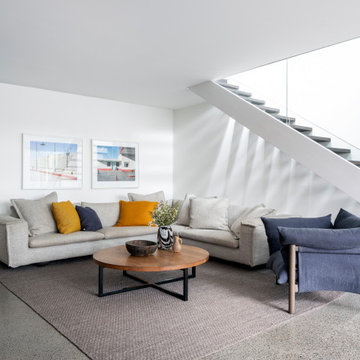
Adding a top and lower ground floor created room for everyone to spread out. Ease of entertaining was key for the owners, so maximising the home’s formal rooms, designing a kitchen for large-scale cooking and creating outdoor spaces to gather are much-loved additions.

A contemporary holiday home located on Victoria's Mornington Peninsula featuring rammed earth walls, timber lined ceilings and flagstone floors. This home incorporates strong, natural elements and the joinery throughout features custom, stained oak timber cabinetry and natural limestone benchtops. With a nod to the mid century modern era and a balance of natural, warm elements this home displays a uniquely Australian design style. This home is a cocoon like sanctuary for rejuvenation and relaxation with all the modern conveniences one could wish for thoughtfully integrated.

Living room featuring vaulted ceiling painted in mauve from Dulux, with arched doorways, Elke paprika velvet chairs from Castelli and oak flooring laid in a herringbone pattern, with a matt lacquer, from our inner easter suburbs project in Melbourne, renovating a 1930’s Spanish art deco home. See more from our Arch Deco Project.

Inspiration for a large contemporary open concept living room in Perth with white walls, porcelain floors and a wall-mounted tv.

Inspiration for a large contemporary open concept living room in Melbourne with black walls, light hardwood floors and a hanging fireplace.

Photo of a large contemporary open concept living room in Sydney with white walls, light hardwood floors and grey floor.

Large contemporary open concept living room in Adelaide with white walls, a brick fireplace surround, a wall-mounted tv, brown floor, medium hardwood floors, a standard fireplace and vaulted.

Graced with character and a history, this grand merchant’s terrace was restored and expanded to suit the demands of a family of five.
This is an example of a large transitional living room in Sydney with blue walls, dark hardwood floors, a standard fireplace, a stone fireplace surround and no tv.
This is an example of a large transitional living room in Sydney with blue walls, dark hardwood floors, a standard fireplace, a stone fireplace surround and no tv.
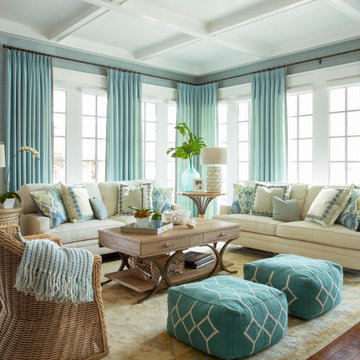
Family room in our 5th St project.
Large transitional open concept living room in Los Angeles with blue walls, light hardwood floors, a standard fireplace, a wood fireplace surround, a built-in media wall, brown floor, coffered and wallpaper.
Large transitional open concept living room in Los Angeles with blue walls, light hardwood floors, a standard fireplace, a wood fireplace surround, a built-in media wall, brown floor, coffered and wallpaper.
Large Living Room Design Photos
1
